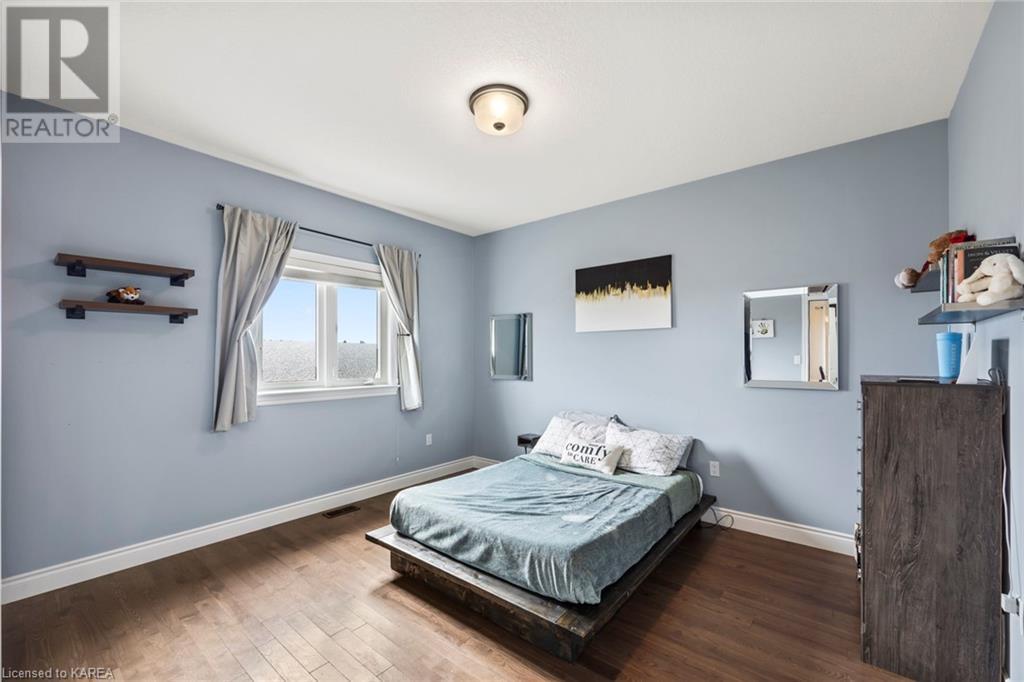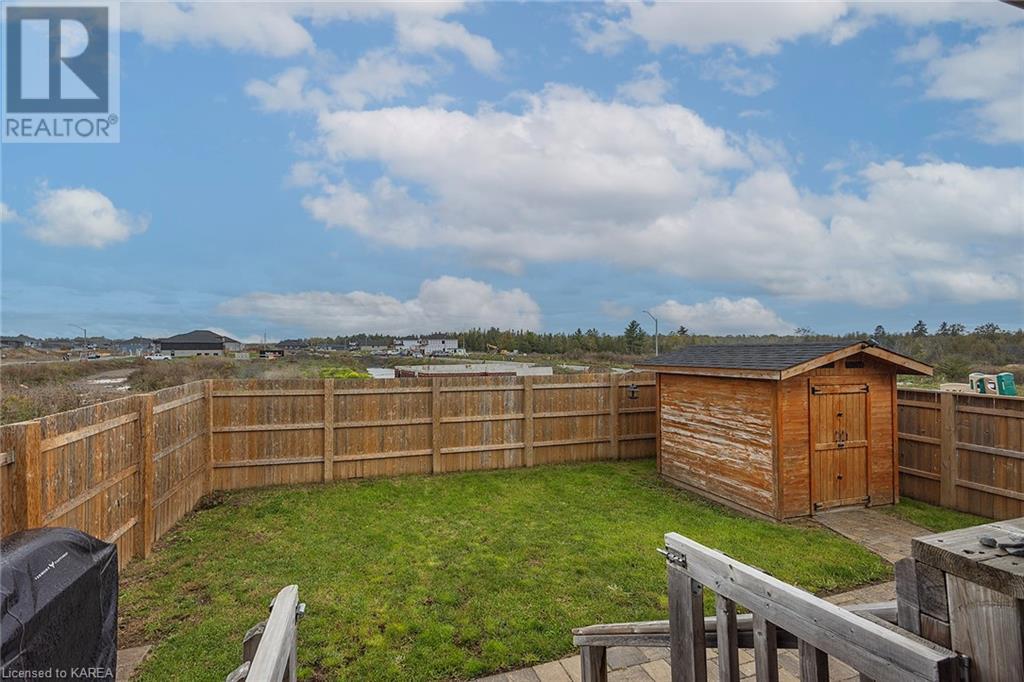3 Bedroom
2 Bathroom
1230 sqft
Bungalow
Central Air Conditioning
Forced Air
$549,900
Welcome home to this beautiful 3 bedroom, 2 bath bungalow located in a fantastic family neighbourhood. With 9’+ ceilings throughout the main floor, 131 Saul Street offers an inviting, bright, and spacious feel perfect for modern living. The heart of the home is the open living, dining, and kitchen area—ideal for entertaining family and friends. The bright and airy kitchen offers plenty of space for meal preparation, while the living and dining areas are perfect for gathering and relaxation. The primary suite is generously sized and features a private 3-piece ensuite, providing a peaceful retreat. The two additional bedrooms are perfect for family, guests, or a home office. The home also includes a large, unfinished basement with an additional full bathroom rough in—offering endless possibilities for storage or future living space expansion. Outside, you’ll find a fully fenced backyard, complete with a large shed for additional storage and a covered deck, perfect for enjoying your private outdoor space. The oversized 1.5-car garage and double driveway provide ample parking. Don’t miss the opportunity to make this charming bungalow your new home! (id:49269)
Property Details
|
MLS® Number
|
40661271 |
|
Property Type
|
Single Family |
|
EquipmentType
|
Water Heater |
|
ParkingSpaceTotal
|
3 |
|
RentalEquipmentType
|
Water Heater |
Building
|
BathroomTotal
|
2 |
|
BedroomsAboveGround
|
3 |
|
BedroomsTotal
|
3 |
|
Appliances
|
Dishwasher, Dryer, Refrigerator, Stove, Washer, Garage Door Opener |
|
ArchitecturalStyle
|
Bungalow |
|
BasementDevelopment
|
Unfinished |
|
BasementType
|
Full (unfinished) |
|
ConstructedDate
|
2014 |
|
ConstructionStyleAttachment
|
Detached |
|
CoolingType
|
Central Air Conditioning |
|
ExteriorFinish
|
Stone |
|
FoundationType
|
Poured Concrete |
|
HeatingFuel
|
Natural Gas |
|
HeatingType
|
Forced Air |
|
StoriesTotal
|
1 |
|
SizeInterior
|
1230 Sqft |
|
Type
|
House |
|
UtilityWater
|
Municipal Water |
Parking
Land
|
AccessType
|
Road Access |
|
Acreage
|
No |
|
Sewer
|
Municipal Sewage System |
|
SizeDepth
|
105 Ft |
|
SizeFrontage
|
40 Ft |
|
SizeTotalText
|
Under 1/2 Acre |
|
ZoningDescription
|
R3-12 |
Rooms
| Level |
Type |
Length |
Width |
Dimensions |
|
Basement |
Other |
|
|
37'3'' x 26'7'' |
|
Main Level |
3pc Bathroom |
|
|
7'4'' x 11'9'' |
|
Main Level |
Primary Bedroom |
|
|
13'0'' x 11'9'' |
|
Main Level |
Bedroom |
|
|
9'11'' x 9'5'' |
|
Main Level |
Bedroom |
|
|
9'7'' x 9'5'' |
|
Main Level |
4pc Bathroom |
|
|
9'5'' x 5'1'' |
|
Main Level |
Kitchen |
|
|
14'9'' x 9'8'' |
|
Main Level |
Dining Room |
|
|
14'9'' x 8'7'' |
|
Main Level |
Living Room |
|
|
15'8'' x 12'10'' |
|
Main Level |
Foyer |
|
|
9'10'' x 12'10'' |
https://www.realtor.ca/real-estate/27531244/131-saul-street-odessa









































