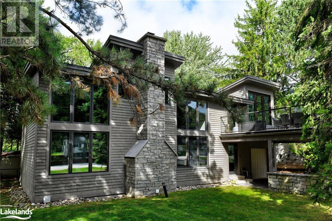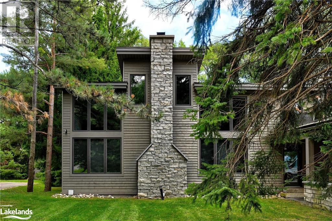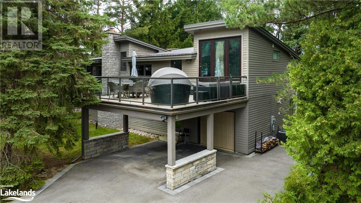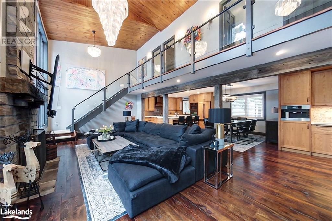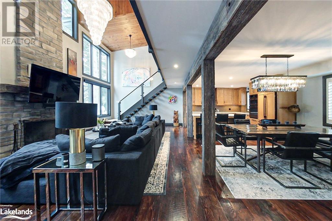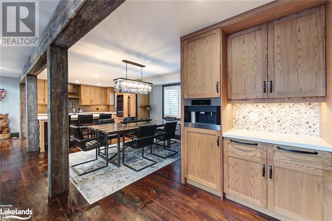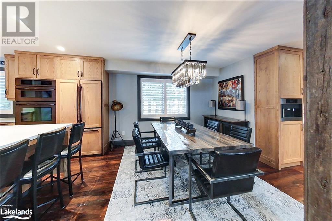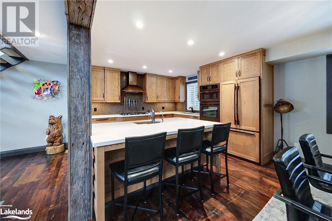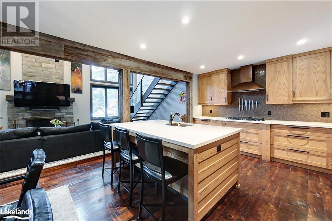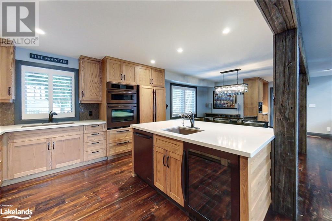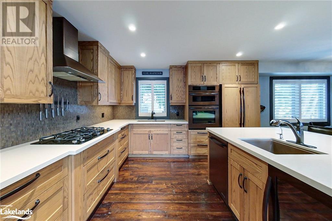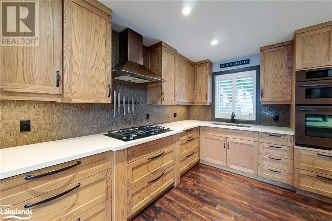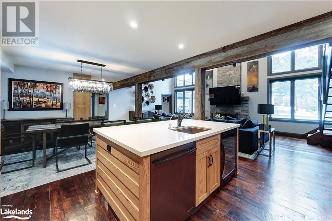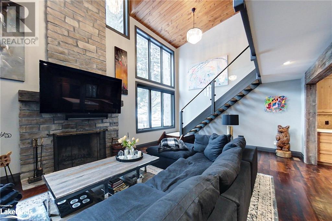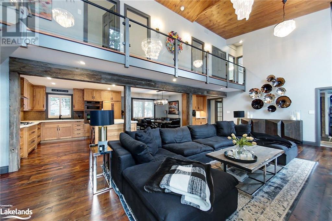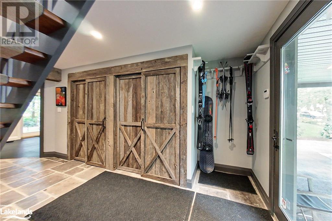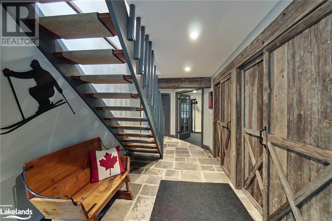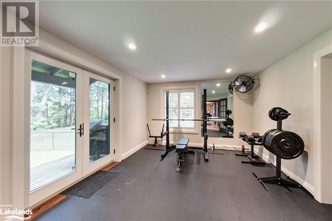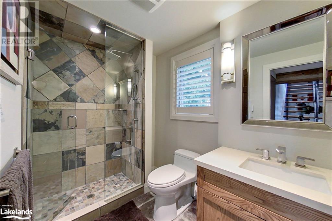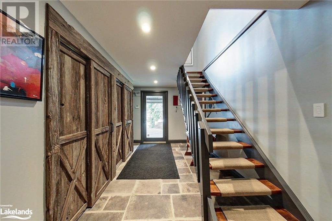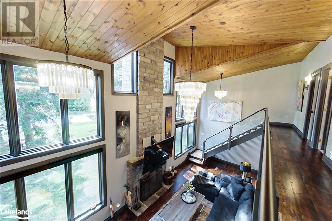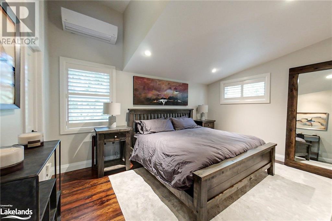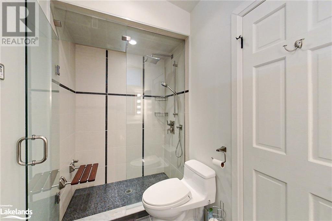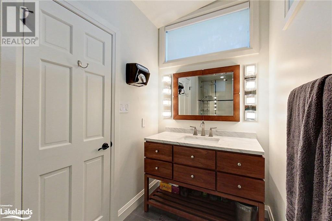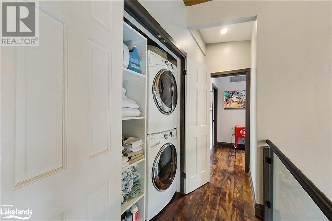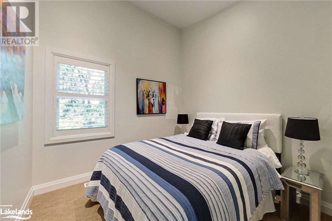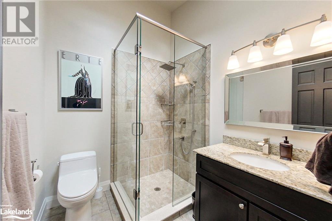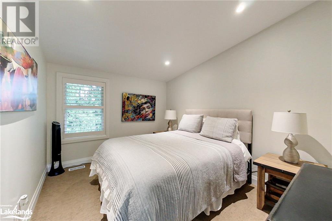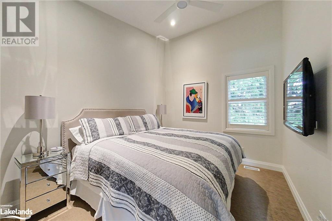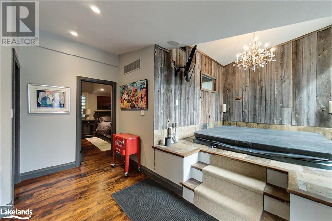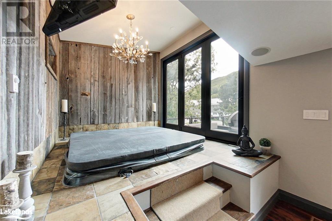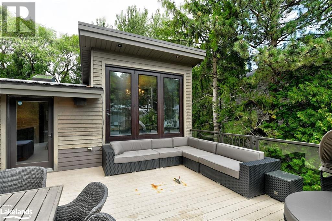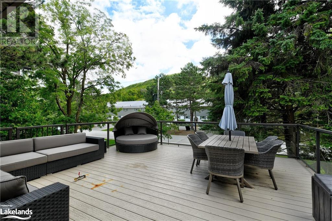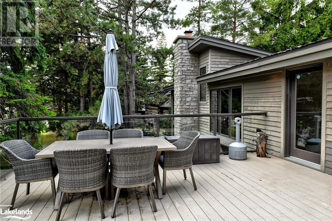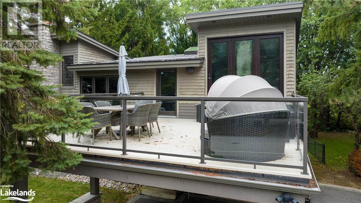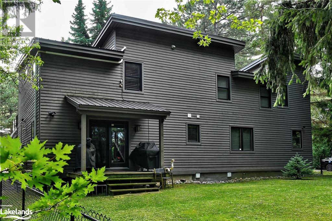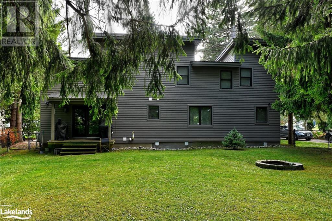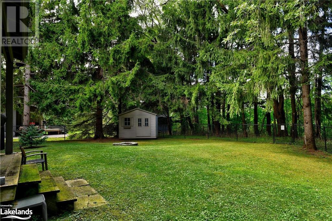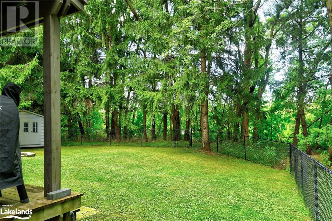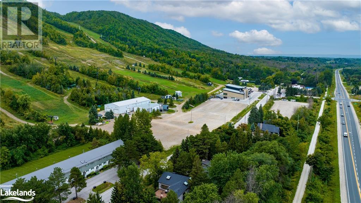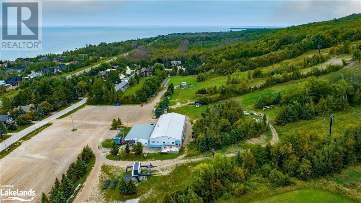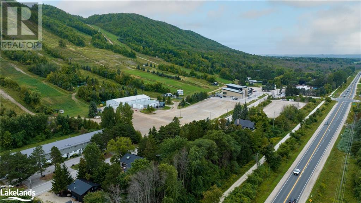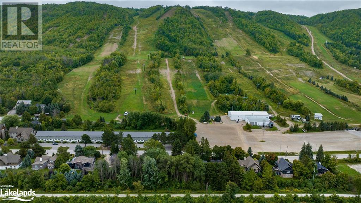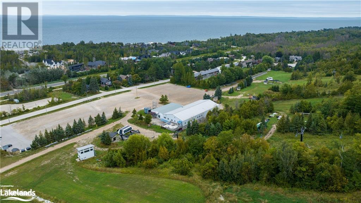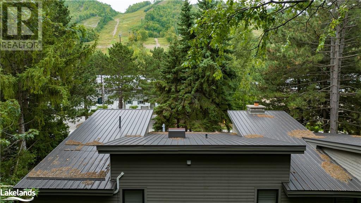416-218-8800
admin@hlfrontier.com
131 Wensley Drive The Blue Mountains, Ontario N0H 1J0
4 Bedroom
3 Bathroom
2612 sqft
Chalet
Fireplace
Central Air Conditioning
Forced Air
$1,895,000
Georgian Peaks – Renovated 4 bedroom 3 bath Chalet on the Peaks Property. Gorgeous Open Concept Kitchen/Dining/Living Room, Quartz Counters, High End Appliances, Coffee Bar, Re-claimed Hard Wood Floors, Floor to Ceiling Wood Burning Fireplace, Primary with Ensuite and Hot Tub Room that opens to a large South Facing Deck. Carport, Garage, Gym and private yard backing onto the Georgian Trail. Park your car for the weekend and walk to the lifts. Steps to skiing, hiking, biking, the Georgian Trail and just minutes to Golf, Georgian Bay and all the areas amenities. (id:49269)
Property Details
| MLS® Number | 40590422 |
| Property Type | Single Family |
| AmenitiesNearBy | Golf Nearby, Ski Area |
| ParkingSpaceTotal | 5 |
Building
| BathroomTotal | 3 |
| BedroomsAboveGround | 4 |
| BedroomsTotal | 4 |
| Appliances | Central Vacuum, Dishwasher, Dryer, Refrigerator, Washer, Microwave Built-in, Gas Stove(s), Hood Fan, Wine Fridge, Hot Tub |
| ArchitecturalStyle | Chalet |
| BasementType | None |
| ConstructionMaterial | Wood Frame |
| ConstructionStyleAttachment | Detached |
| CoolingType | Central Air Conditioning |
| ExteriorFinish | Wood |
| FireProtection | Alarm System |
| FireplaceFuel | Wood |
| FireplacePresent | Yes |
| FireplaceTotal | 1 |
| FireplaceType | Other - See Remarks |
| HeatingFuel | Natural Gas |
| HeatingType | Forced Air |
| SizeInterior | 2612 Sqft |
| Type | House |
| UtilityWater | Municipal Water |
Parking
| Attached Garage |
Land
| Acreage | No |
| LandAmenities | Golf Nearby, Ski Area |
| Sewer | Municipal Sewage System |
| SizeDepth | 134 Ft |
| SizeFrontage | 80 Ft |
| SizeIrregular | 0.254 |
| SizeTotal | 0.254 Ac|under 1/2 Acre |
| SizeTotalText | 0.254 Ac|under 1/2 Acre |
| ZoningDescription | R1-1 |
Rooms
| Level | Type | Length | Width | Dimensions |
|---|---|---|---|---|
| Second Level | Bedroom | 12'0'' x 9'9'' | ||
| Second Level | Bedroom | 12'0'' x 9'8'' | ||
| Second Level | Bedroom | 12'1'' x 9'7'' | ||
| Second Level | 3pc Bathroom | 7'0'' x 6'2'' | ||
| Second Level | Primary Bedroom | 11'9'' x 14'7'' | ||
| Second Level | Full Bathroom | 5'0'' x 10'11'' | ||
| Second Level | Other | 15'0'' x 21'6'' | ||
| Main Level | Living Room | 15'1'' x 29'8'' | ||
| Main Level | Kitchen | 12'6'' x 12'7'' | ||
| Main Level | Dining Room | 12'6'' x 17'1'' | ||
| Main Level | 3pc Bathroom | 5'8'' x 9'4'' | ||
| Main Level | Gym | 12'4'' x 17'5'' | ||
| Main Level | Foyer | 21'6'' x 10'5'' |
https://www.realtor.ca/real-estate/26905967/131-wensley-drive-the-blue-mountains
Interested?
Contact us for more information

