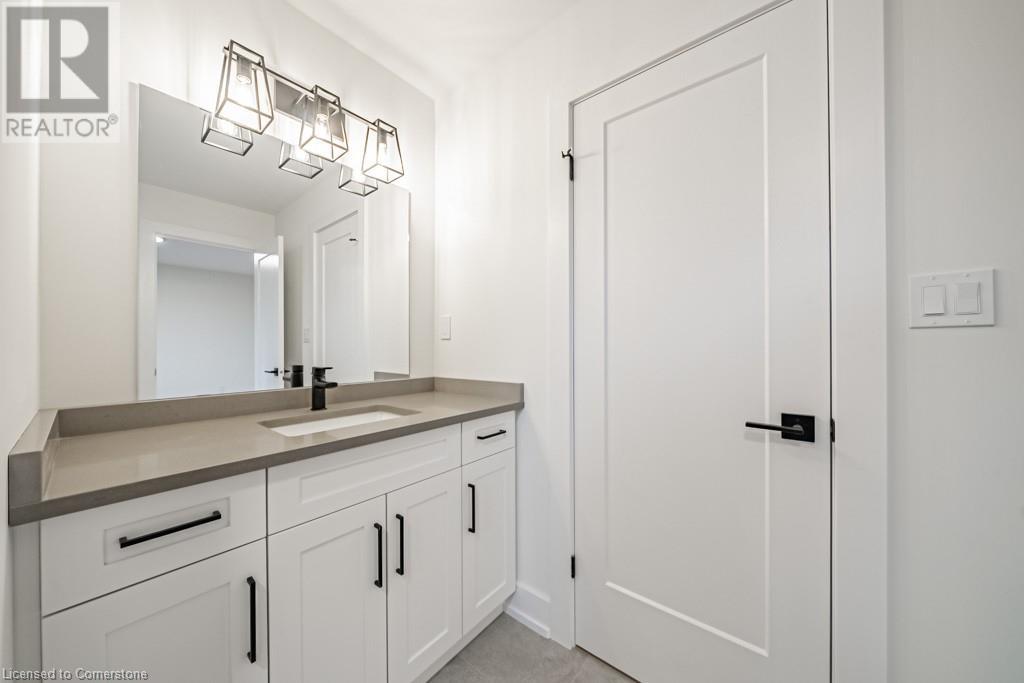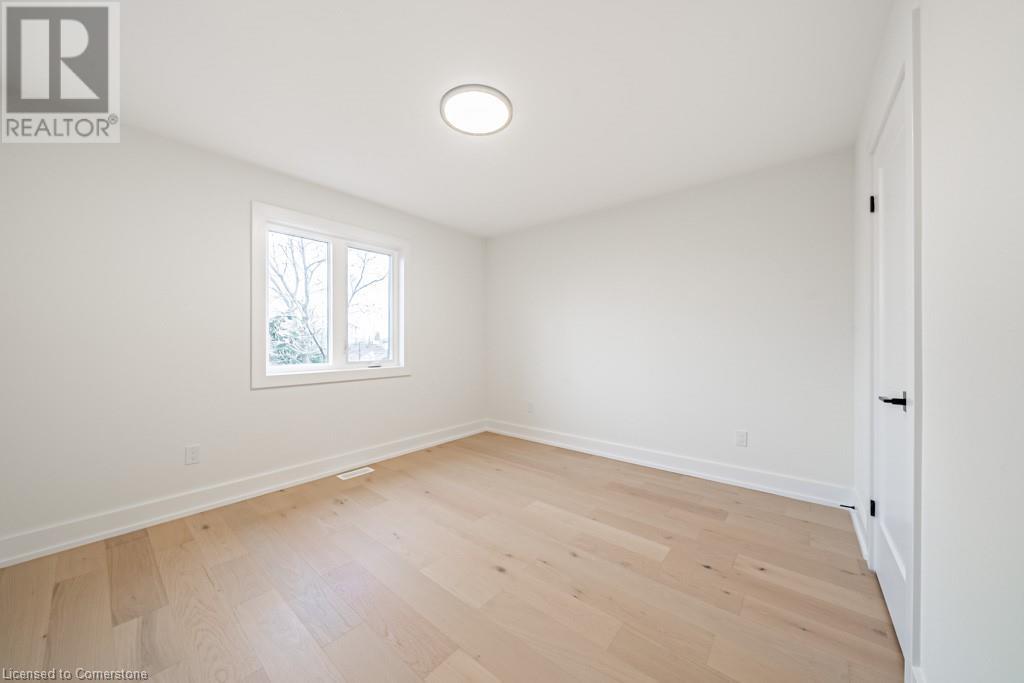4 Bedroom
3 Bathroom
2694 sqft
2 Level
None
Forced Air
$1,575,000
This stunning brand-new, 2,694 sq. ft. home offers the perfect combination of modern design, spacious living, and an unbeatable location. Situated on a generous lot within walking distance to Lake Ontario and nearby parks, this home provides a serene setting while offering convenient access to highways for easy commuting. With 4 bedrooms and 2.5 bathrooms, this thoughtfully designed layout is perfect for families, entertaining, and everyday comfort. Inside, the open-concept floor plan features a gourmet kitchen that flows seamlessly into the bright and inviting living space. Best of all, you have the unique opportunity to customize your finishes and colours to reflect your personal style. The luxurious primary suite boasts a spa-like ensuite, while the additional bedrooms offer ample space and natural light. Large windows throughout the home create an airy atmosphere, enhancing the modern aesthetic. From its prime location to its customizable finishes, this home is a rare opportunity to create a space that truly feels like your own. Don’t miss your chance to own a beautiful new construction home in a sought-after neighbourhood—contact us today for more details! (id:49269)
Property Details
|
MLS® Number
|
40696636 |
|
Property Type
|
Single Family |
|
AmenitiesNearBy
|
Park, Place Of Worship, Playground, Public Transit, Schools, Shopping |
|
CommunityFeatures
|
Community Centre |
|
EquipmentType
|
Other, Water Heater |
|
Features
|
Crushed Stone Driveway |
|
ParkingSpaceTotal
|
4 |
|
RentalEquipmentType
|
Other, Water Heater |
Building
|
BathroomTotal
|
3 |
|
BedroomsAboveGround
|
4 |
|
BedroomsTotal
|
4 |
|
ArchitecturalStyle
|
2 Level |
|
BasementDevelopment
|
Unfinished |
|
BasementType
|
Full (unfinished) |
|
ConstructionStyleAttachment
|
Detached |
|
CoolingType
|
None |
|
ExteriorFinish
|
Brick, Vinyl Siding |
|
FoundationType
|
Poured Concrete |
|
HalfBathTotal
|
1 |
|
HeatingFuel
|
Natural Gas |
|
HeatingType
|
Forced Air |
|
StoriesTotal
|
2 |
|
SizeInterior
|
2694 Sqft |
|
Type
|
House |
|
UtilityWater
|
Municipal Water |
Parking
Land
|
AccessType
|
Highway Access |
|
Acreage
|
No |
|
LandAmenities
|
Park, Place Of Worship, Playground, Public Transit, Schools, Shopping |
|
Sewer
|
Municipal Sewage System |
|
SizeDepth
|
100 Ft |
|
SizeFrontage
|
40 Ft |
|
SizeTotalText
|
Under 1/2 Acre |
|
ZoningDescription
|
R1 |
Rooms
| Level |
Type |
Length |
Width |
Dimensions |
|
Second Level |
Loft |
|
|
7'9'' x 10'10'' |
|
Second Level |
4pc Bathroom |
|
|
Measurements not available |
|
Second Level |
Bedroom |
|
|
14'11'' x 10'6'' |
|
Second Level |
Bedroom |
|
|
12'0'' x 10'6'' |
|
Second Level |
Bedroom |
|
|
12'9'' x 12'0'' |
|
Second Level |
Full Bathroom |
|
|
Measurements not available |
|
Second Level |
Primary Bedroom |
|
|
21'2'' x 16'8'' |
|
Main Level |
Laundry Room |
|
|
7' x 8' |
|
Main Level |
Mud Room |
|
|
4'7'' x 6'1'' |
|
Main Level |
2pc Bathroom |
|
|
Measurements not available |
|
Main Level |
Dining Room |
|
|
10'0'' x 14'3'' |
|
Main Level |
Family Room |
|
|
12'0'' x 14'3'' |
|
Main Level |
Dinette |
|
|
10'0'' x 14'3'' |
|
Main Level |
Kitchen |
|
|
12'1'' x 14'3'' |
https://www.realtor.ca/real-estate/27887067/1313-baseline-road-stoney-creek











































