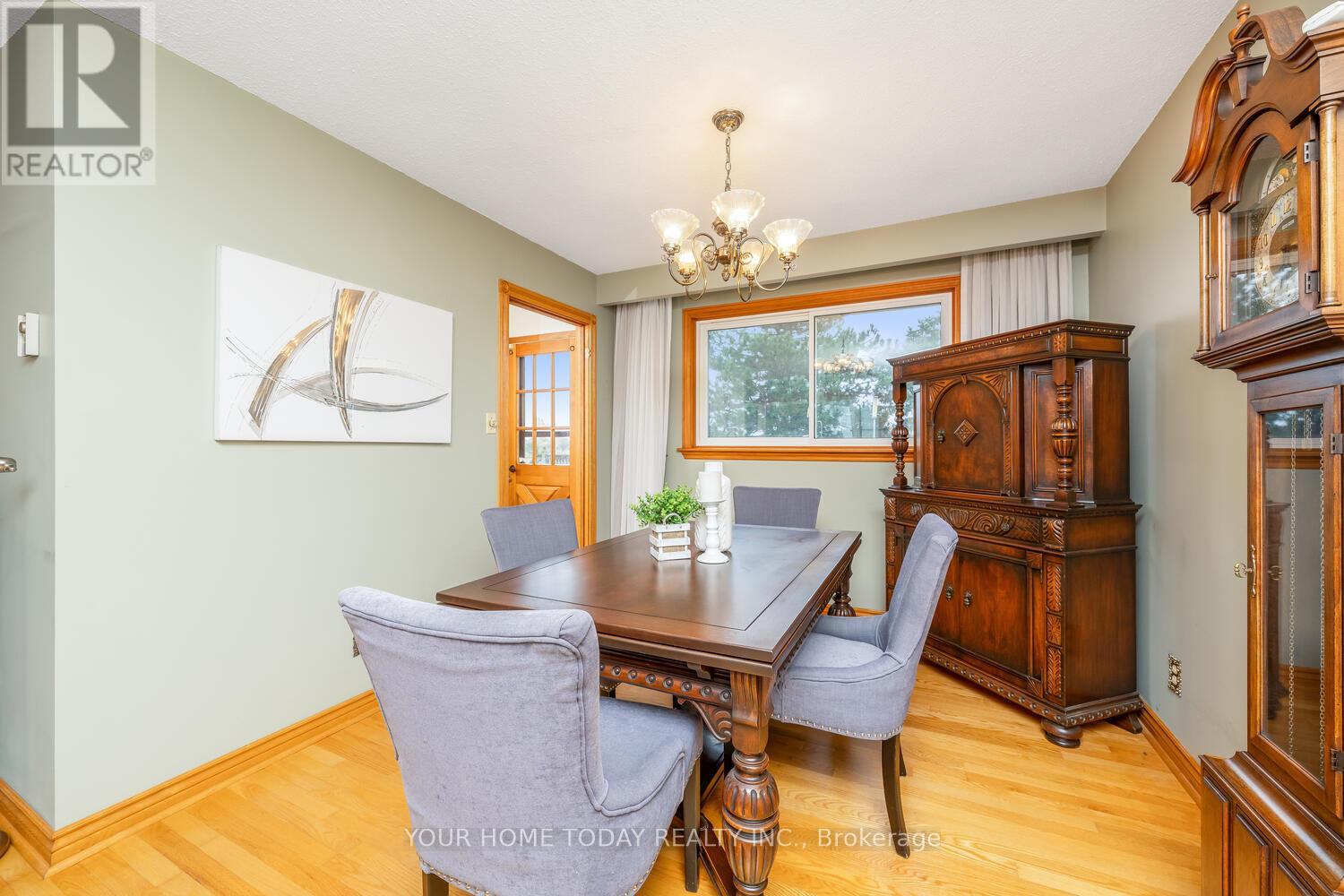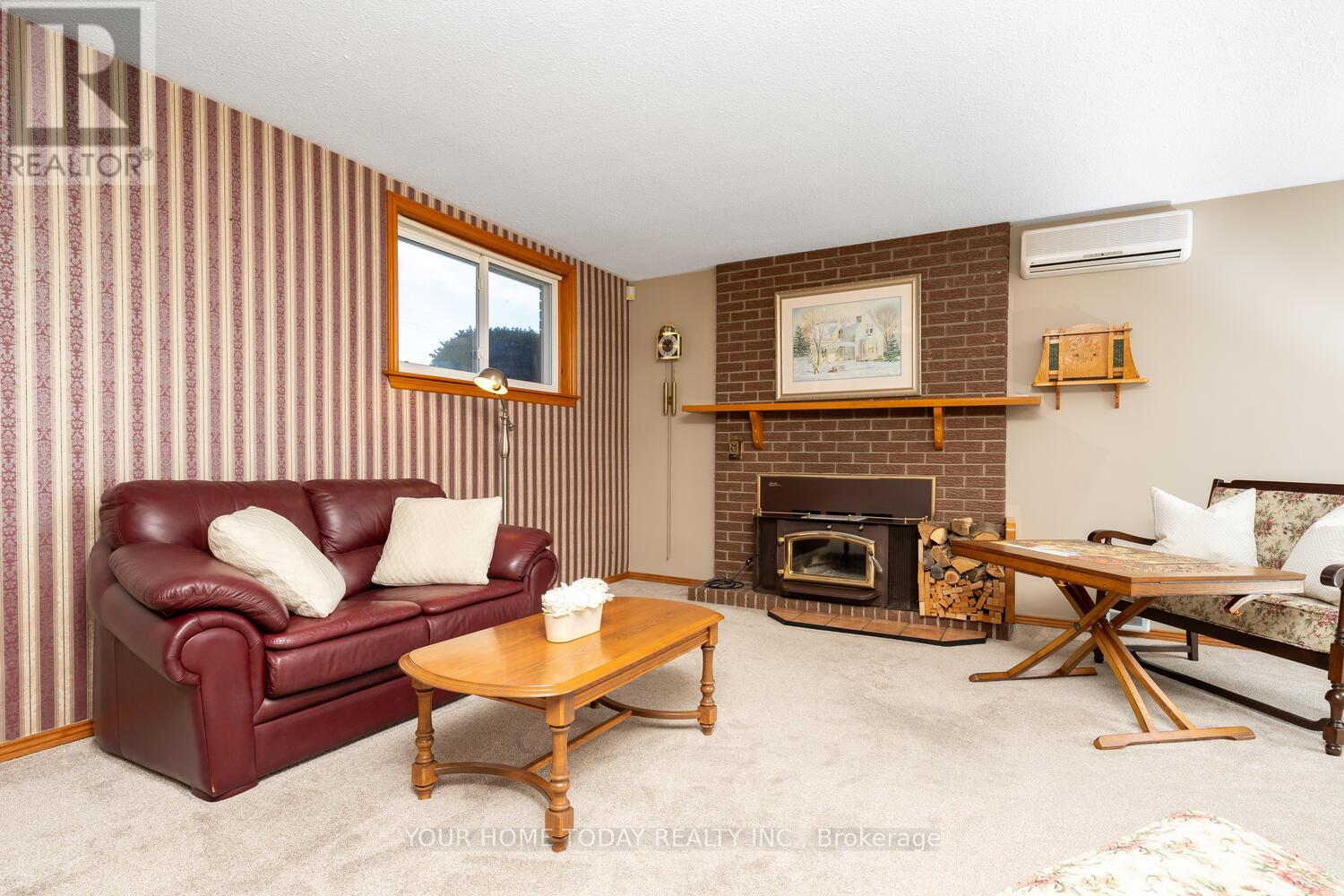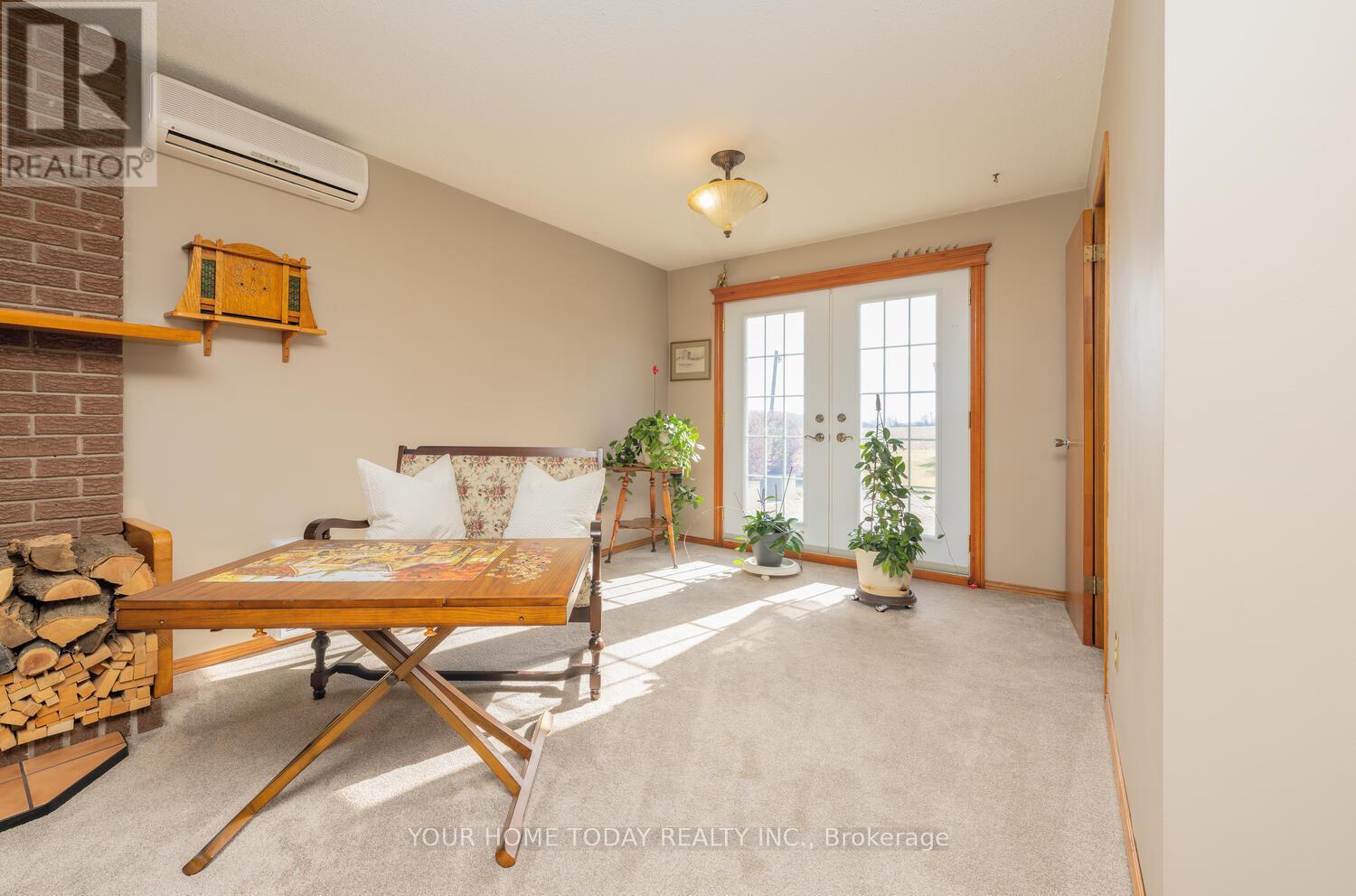3 Bedroom
2 Bathroom
Fireplace
Wall Unit
Baseboard Heaters
$1,159,900
Welcome to this immaculate custom built 4 level side split. Great location close to Georgetown, Milton and major roads for commuters! This lovingly maintained one-owner home offers spacious and gracious living with walkout from the lower level (in-law potential)! The main level offers an inviting foyer, large L shaped living and dining room and well-equipped eat-in kitchen with walkout to large deck. The upper level offers 3 sun-filled bedrooms all with ample closet space and an updated 3-piece bathroom. The lower-level family room features a toasty woodburning fireplace insert, large above grade windows and garden door walkout to the patio. A 2-piece bathroom and laundry with access to the patio completes the level. The basement adds to the living space with rec room, and storage/ utility room. (id:49269)
Property Details
|
MLS® Number
|
W9308093 |
|
Property Type
|
Single Family |
|
Community Name
|
Rural Halton Hills |
|
Features
|
Conservation/green Belt |
|
ParkingSpaceTotal
|
10 |
Building
|
BathroomTotal
|
2 |
|
BedroomsAboveGround
|
3 |
|
BedroomsTotal
|
3 |
|
Appliances
|
Dryer, Refrigerator, Stove, Washer, Window Coverings |
|
BasementDevelopment
|
Finished |
|
BasementFeatures
|
Walk Out |
|
BasementType
|
N/a (finished) |
|
ConstructionStyleAttachment
|
Detached |
|
ConstructionStyleSplitLevel
|
Sidesplit |
|
CoolingType
|
Wall Unit |
|
ExteriorFinish
|
Aluminum Siding, Brick |
|
FireplacePresent
|
Yes |
|
FlooringType
|
Hardwood, Ceramic, Carpeted, Vinyl |
|
FoundationType
|
Unknown |
|
HalfBathTotal
|
1 |
|
HeatingFuel
|
Electric |
|
HeatingType
|
Baseboard Heaters |
|
Type
|
House |
Parking
Land
|
Acreage
|
No |
|
Sewer
|
Septic System |
|
SizeDepth
|
150 Ft ,1 In |
|
SizeFrontage
|
125 Ft ,2 In |
|
SizeIrregular
|
125.23 X 150.13 Ft ; .43 Acre |
|
SizeTotalText
|
125.23 X 150.13 Ft ; .43 Acre|under 1/2 Acre |
Rooms
| Level |
Type |
Length |
Width |
Dimensions |
|
Basement |
Recreational, Games Room |
7.8 m |
6.2 m |
7.8 m x 6.2 m |
|
Lower Level |
Family Room |
6.6 m |
6.3 m |
6.6 m x 6.3 m |
|
Lower Level |
Laundry Room |
2.7 m |
2.46 m |
2.7 m x 2.46 m |
|
Main Level |
Living Room |
5.6 m |
3.5 m |
5.6 m x 3.5 m |
|
Main Level |
Dining Room |
3 m |
3 m |
3 m x 3 m |
|
Main Level |
Kitchen |
5 m |
2.8 m |
5 m x 2.8 m |
|
Upper Level |
Primary Bedroom |
4.4 m |
3.2 m |
4.4 m x 3.2 m |
|
Upper Level |
Bedroom 2 |
3.8 m |
3.3 m |
3.8 m x 3.3 m |
|
Upper Level |
Bedroom 3 |
2.8 m |
2.6 m |
2.8 m x 2.6 m |
https://www.realtor.ca/real-estate/27387150/13184-10-side-road-halton-hills-rural-halton-hills







































