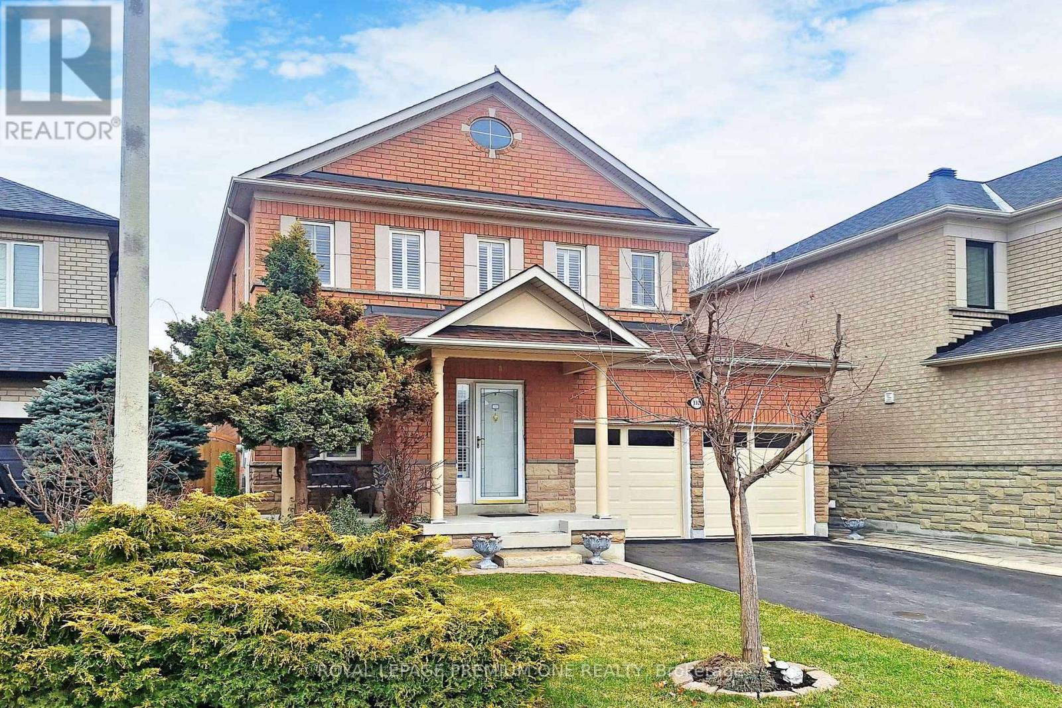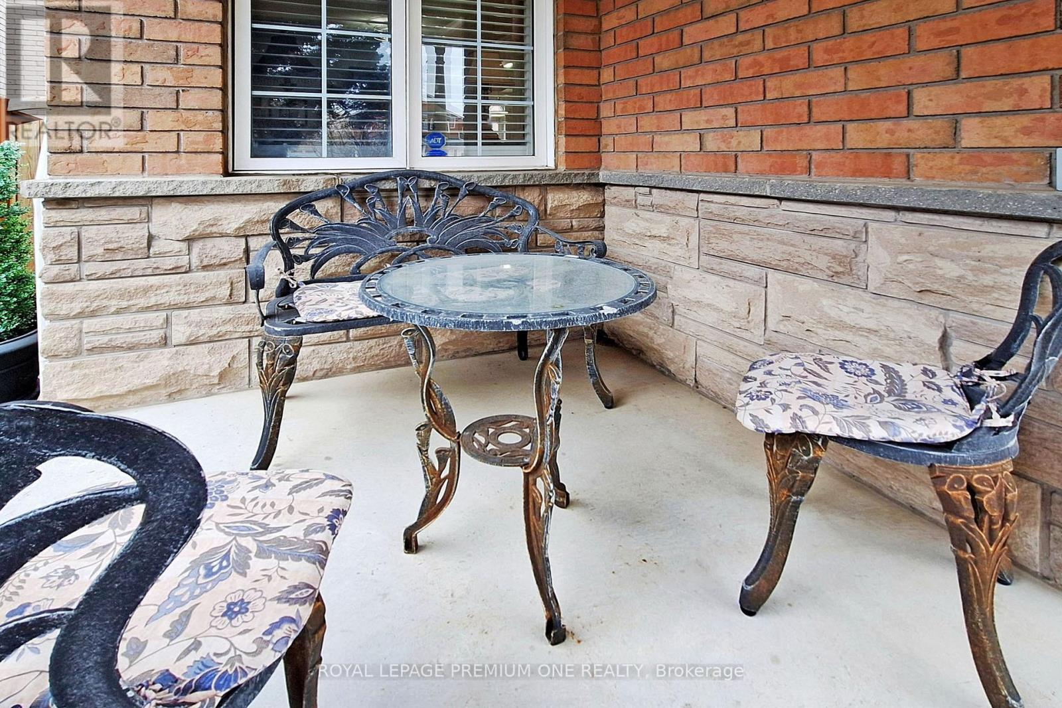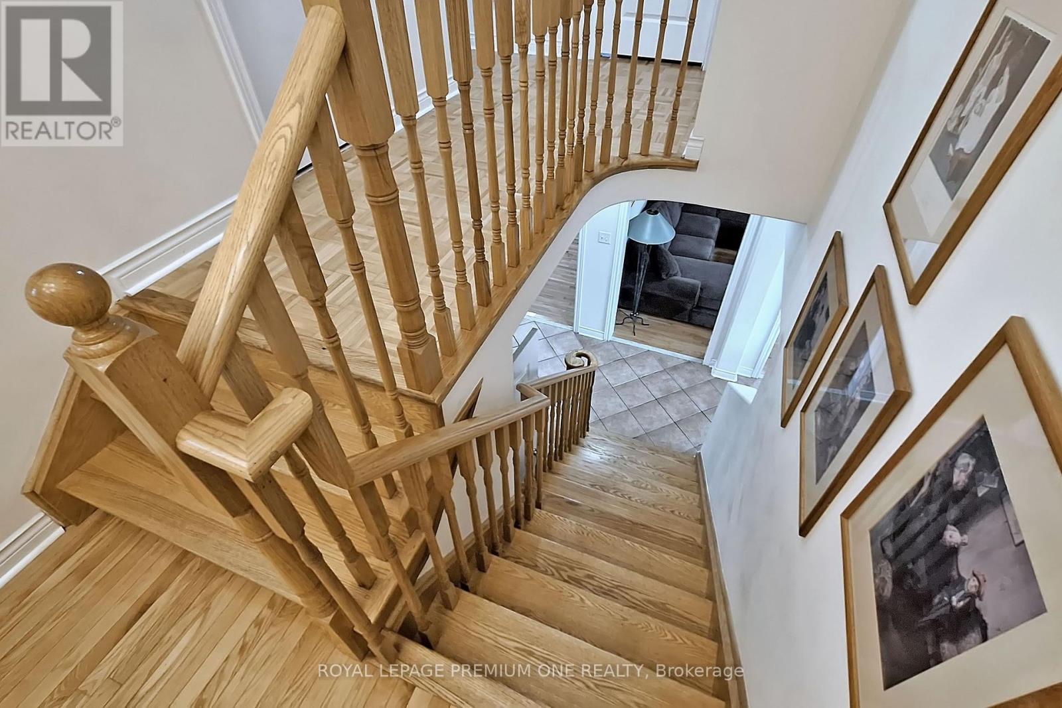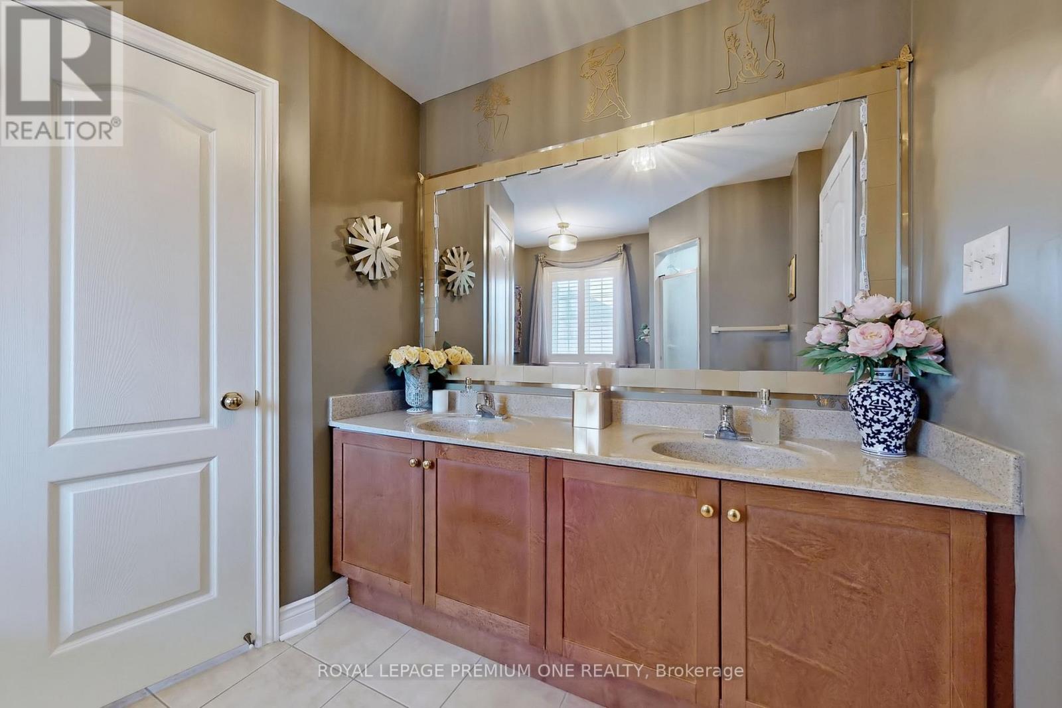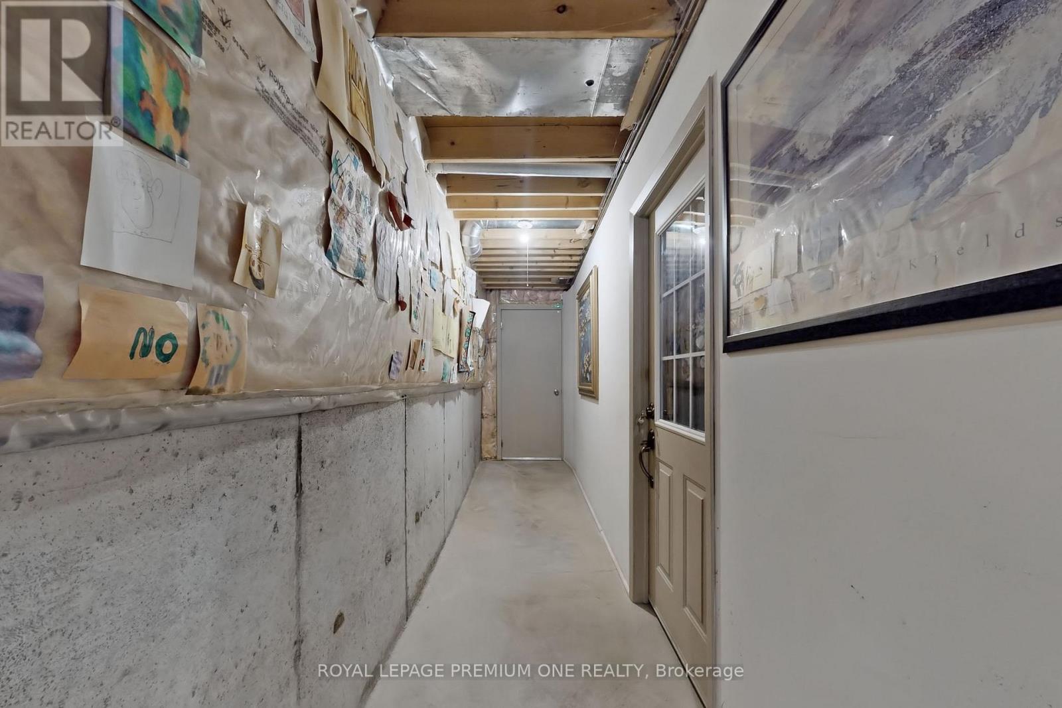4 Bedroom
3 Bathroom
2500 - 3000 sqft
Fireplace
Central Air Conditioning
Forced Air
Lawn Sprinkler
$1,538,888
Come see this charming 4-Bedroom detached home on a premium court in Vellore Village! Tucked away on a quiet, highly sought-after street in one of Vaughan's most desirable neighbourhoods, this sun-filled home offers exceptional value and space. Featuring hardwood floors, large principal rooms, and a functional layout with separate living, dining, and family rooms ideal for growing families or those looking to move up. This meticulously maintained and super clean home is filled with natural light, features rounded corners throughout main floor, and offers a warm, inviting feel. Situated on a generous lot with beautifully interlocked front and backyard, double car garage plus a private driveway with 5 additional parking spots! The court location offers peace, privacy, and minimal traffic perfect for kids at play or quiet evenings outdoors. Also included is central vac and sprinkler system to keep your lawn and garden looking their best with ease. Located in the community of Vellore Village with access to top rated schools, prime amenities, Vaughan Mills Mall, Canada's Wonderland, Shopping, Goodlife Fitness, Longo's, Fortino's, Vaughan Hospital, tons of local dining, fine restaurants, green space, hiking trails, parks & recreation and quick access to Vaughan Transit, Highways 400, 401, 407 & so much more! (id:49269)
Property Details
|
MLS® Number
|
N12080341 |
|
Property Type
|
Single Family |
|
Community Name
|
Vellore Village |
|
AmenitiesNearBy
|
Park, Public Transit, Schools, Hospital, Place Of Worship |
|
Features
|
Irregular Lot Size, Flat Site |
|
ParkingSpaceTotal
|
7 |
|
Structure
|
Patio(s), Porch |
Building
|
BathroomTotal
|
3 |
|
BedroomsAboveGround
|
4 |
|
BedroomsTotal
|
4 |
|
Age
|
16 To 30 Years |
|
Appliances
|
Water Heater, Central Vacuum |
|
BasementType
|
Full |
|
ConstructionStyleAttachment
|
Detached |
|
CoolingType
|
Central Air Conditioning |
|
ExteriorFinish
|
Brick |
|
FireProtection
|
Alarm System, Smoke Detectors |
|
FireplacePresent
|
Yes |
|
FireplaceTotal
|
1 |
|
FlooringType
|
Hardwood, Tile |
|
FoundationType
|
Poured Concrete |
|
HalfBathTotal
|
1 |
|
HeatingFuel
|
Natural Gas |
|
HeatingType
|
Forced Air |
|
StoriesTotal
|
2 |
|
SizeInterior
|
2500 - 3000 Sqft |
|
Type
|
House |
|
UtilityWater
|
Municipal Water |
Parking
Land
|
Acreage
|
No |
|
FenceType
|
Fenced Yard |
|
LandAmenities
|
Park, Public Transit, Schools, Hospital, Place Of Worship |
|
LandscapeFeatures
|
Lawn Sprinkler |
|
Sewer
|
Sanitary Sewer |
|
SizeDepth
|
114 Ft |
|
SizeFrontage
|
53 Ft |
|
SizeIrregular
|
53 X 114 Ft |
|
SizeTotalText
|
53 X 114 Ft |
Rooms
| Level |
Type |
Length |
Width |
Dimensions |
|
Second Level |
Primary Bedroom |
4.9 m |
4.45 m |
4.9 m x 4.45 m |
|
Second Level |
Bedroom 2 |
4 m |
3.3 m |
4 m x 3.3 m |
|
Second Level |
Bedroom 3 |
3.35 m |
3.05 m |
3.35 m x 3.05 m |
|
Second Level |
Bedroom 4 |
3.05 m |
3.05 m |
3.05 m x 3.05 m |
|
Main Level |
Living Room |
6.3 m |
3.7 m |
6.3 m x 3.7 m |
|
Main Level |
Dining Room |
3.7 m |
6.3 m |
3.7 m x 6.3 m |
|
Main Level |
Family Room |
5.6 m |
3.35 m |
5.6 m x 3.35 m |
|
Main Level |
Eating Area |
3.05 m |
3.05 m |
3.05 m x 3.05 m |
|
Main Level |
Kitchen |
3.1 m |
3.05 m |
3.1 m x 3.05 m |
Utilities
|
Cable
|
Installed |
|
Sewer
|
Installed |
https://www.realtor.ca/real-estate/28162484/132-cormorant-crescent-s-vaughan-vellore-village-vellore-village


