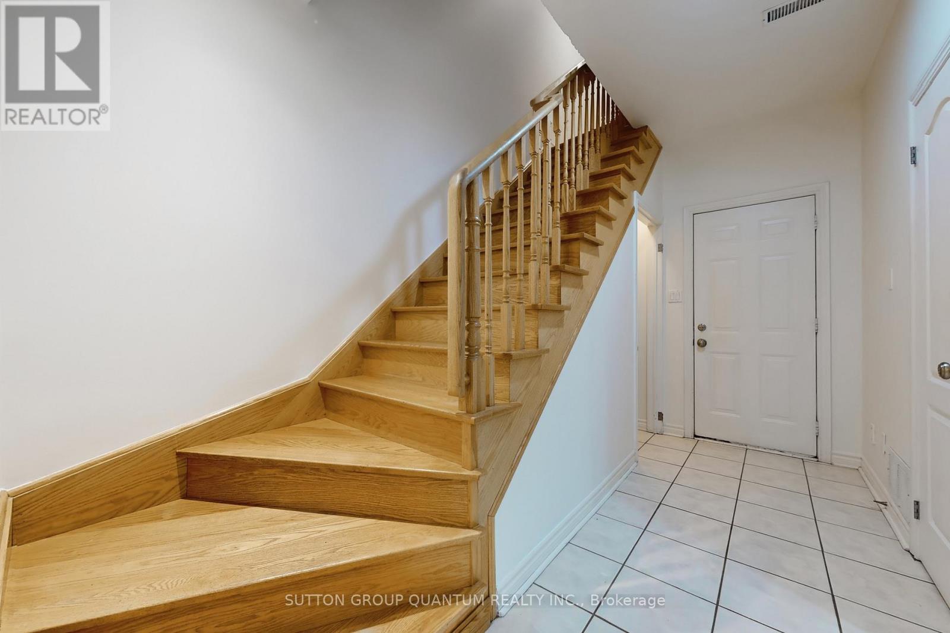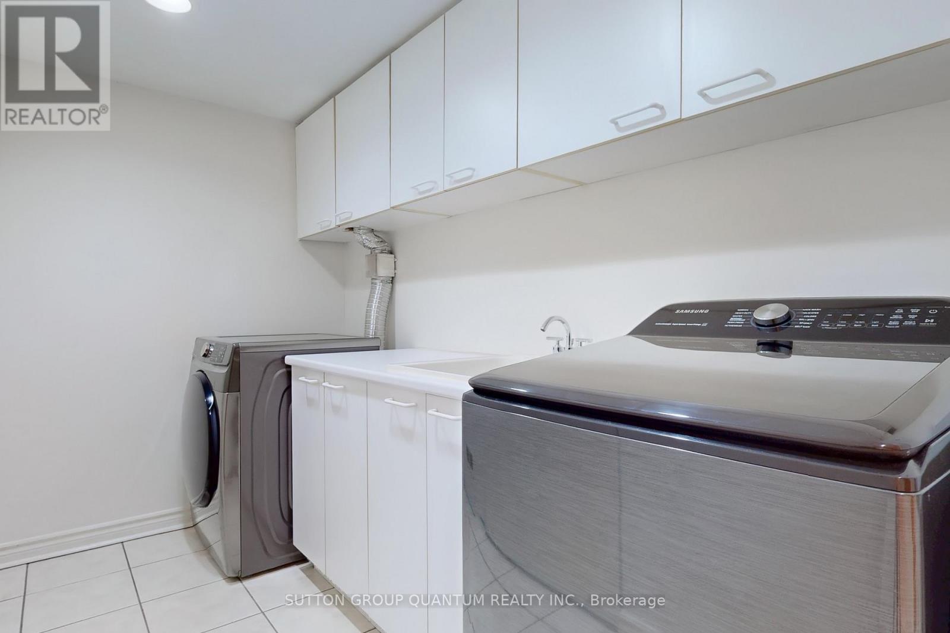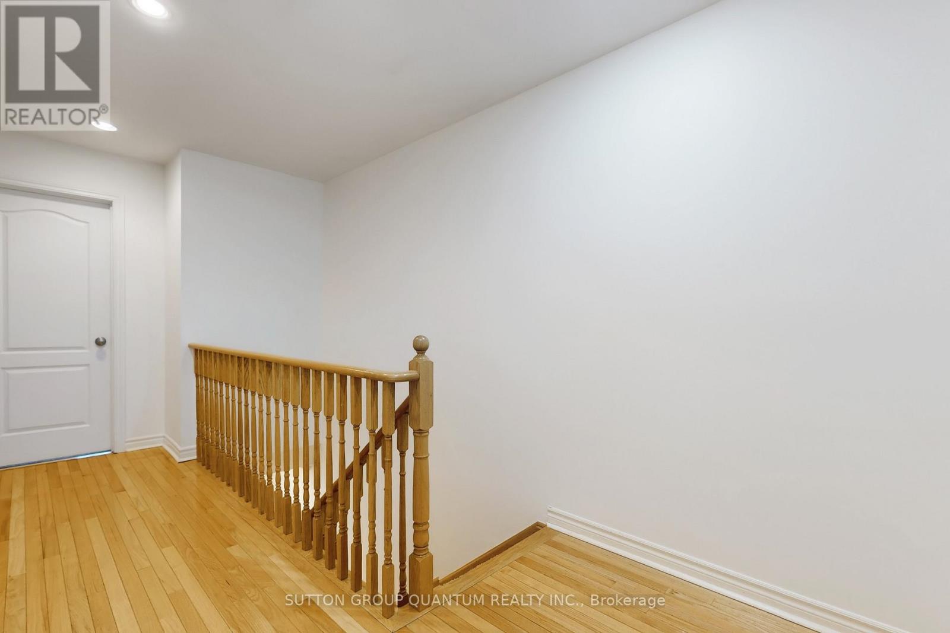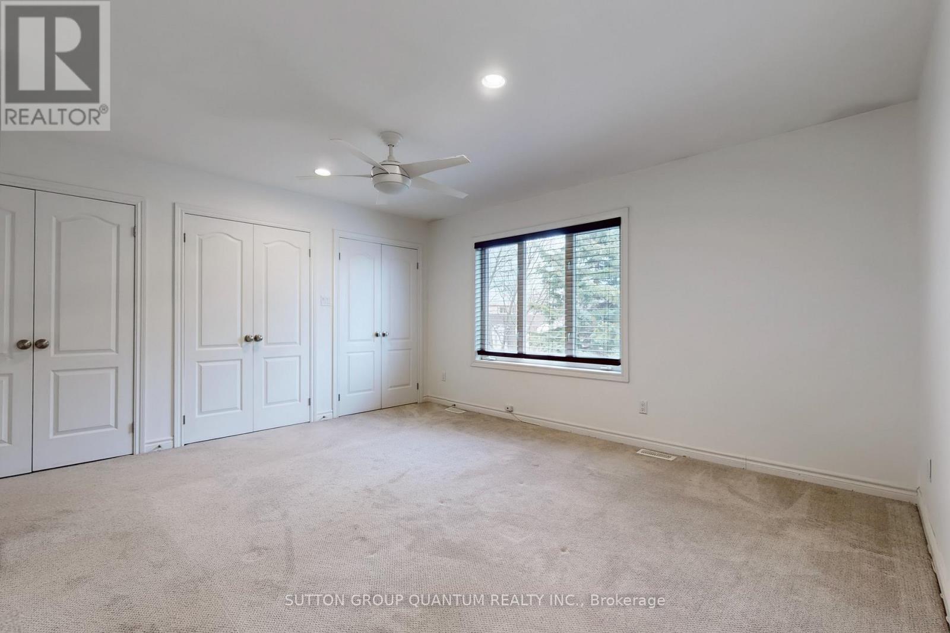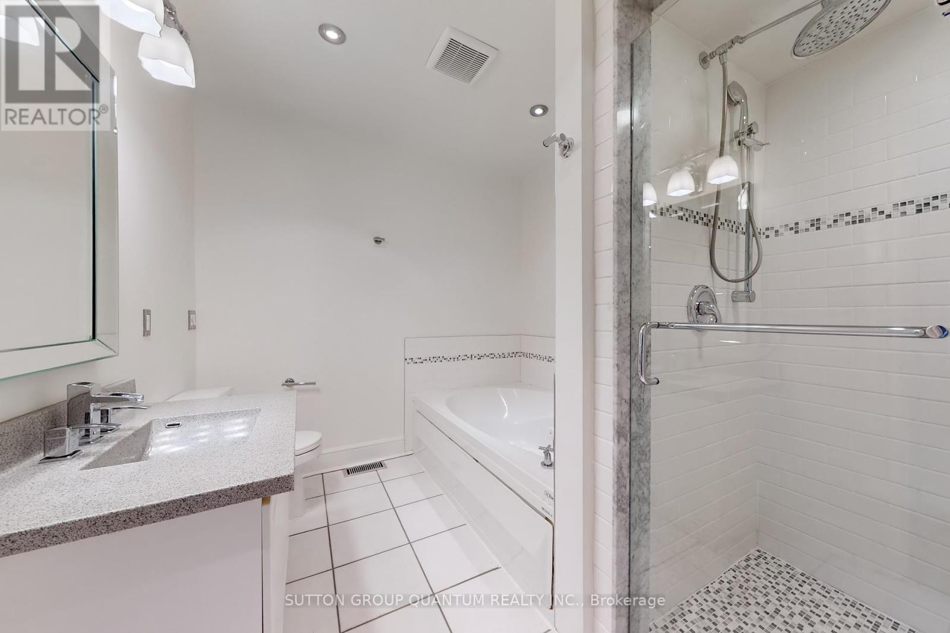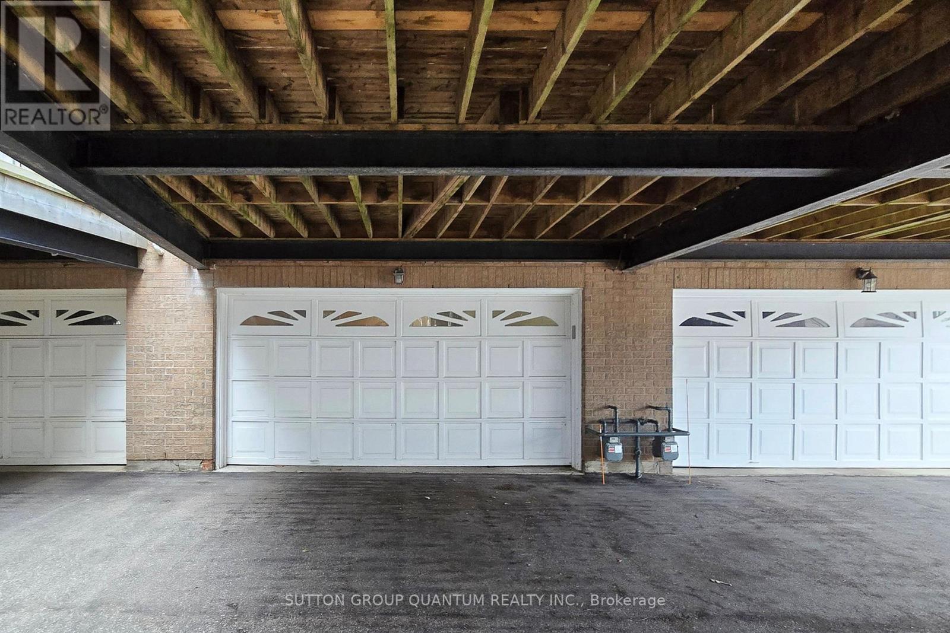416-218-8800
admin@hlfrontier.com
132 John Street Oakville (Co Central), Ontario L6K 1H4
3 Bedroom
4 Bathroom
2000 - 2500 sqft
Fireplace
Central Air Conditioning
Forced Air
$4,500 Monthly
2 Parking Spots!! Freshly Painted Spacious 3+1 Bedroom Exec Townhome In Central Downtown Oakville. Over 2200 Sq Ft Feat Eat-In Kitchen W/White Cabinets, Granite Counters, Built In Appliances, Gas Cooktop & Breakfast Bar. Glass Door Walk-Out To Private Deck. Formal Din Room & Living Room W/ Hardwood Floors & Gas Fireplace. Spacious Primary Bedroom W/4 Pc Ensuite With Soaker Tub & Shower. Main Floor Den, Large Fin Basement, Double Car Garage W/Inside Entry and Electric car charger. Walking Distance To Lake & Shops! (id:49269)
Property Details
| MLS® Number | W12106791 |
| Property Type | Single Family |
| Community Name | 1002 - CO Central |
| ParkingSpaceTotal | 2 |
Building
| BathroomTotal | 4 |
| BedroomsAboveGround | 3 |
| BedroomsTotal | 3 |
| Age | 16 To 30 Years |
| Appliances | Garage Door Opener Remote(s), Central Vacuum, Dishwasher, Dryer, Garage Door Opener, Microwave, Stove, Washer, Window Coverings, Refrigerator |
| BasementDevelopment | Finished |
| BasementType | Full (finished) |
| ConstructionStyleAttachment | Attached |
| CoolingType | Central Air Conditioning |
| ExteriorFinish | Brick, Stone |
| FireplacePresent | Yes |
| FlooringType | Carpeted, Hardwood |
| FoundationType | Poured Concrete |
| HalfBathTotal | 2 |
| HeatingFuel | Natural Gas |
| HeatingType | Forced Air |
| StoriesTotal | 3 |
| SizeInterior | 2000 - 2500 Sqft |
| Type | Row / Townhouse |
| UtilityWater | Municipal Water |
Parking
| Attached Garage | |
| Garage |
Land
| Acreage | No |
| Sewer | Sanitary Sewer |
| SizeDepth | 104 Ft ,2 In |
| SizeFrontage | 19 Ft |
| SizeIrregular | 19 X 104.2 Ft |
| SizeTotalText | 19 X 104.2 Ft |
Rooms
| Level | Type | Length | Width | Dimensions |
|---|---|---|---|---|
| Second Level | Kitchen | 5.51 m | 3.96 m | 5.51 m x 3.96 m |
| Second Level | Dining Room | 4.22 m | 3 m | 4.22 m x 3 m |
| Second Level | Living Room | 5.51 m | 3.86 m | 5.51 m x 3.86 m |
| Second Level | Bathroom | Measurements not available | ||
| Third Level | Bedroom | 4.39 m | 2.62 m | 4.39 m x 2.62 m |
| Third Level | Bathroom | Measurements not available | ||
| Third Level | Primary Bedroom | 4.6 m | 3.81 m | 4.6 m x 3.81 m |
| Third Level | Bedroom | 5.72 m | 2.77 m | 5.72 m x 2.77 m |
| Basement | Recreational, Games Room | 5.97 m | 5.33 m | 5.97 m x 5.33 m |
| Main Level | Den | 4.09 m | 3.35 m | 4.09 m x 3.35 m |
| Main Level | Laundry Room | 1 m | Measurements not available x 1 m | |
| Main Level | Bathroom | Measurements not available |
https://www.realtor.ca/real-estate/28221588/132-john-street-oakville-co-central-1002-co-central
Interested?
Contact us for more information



