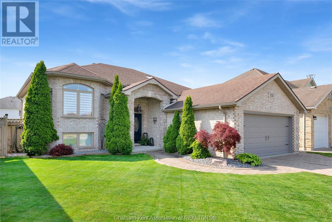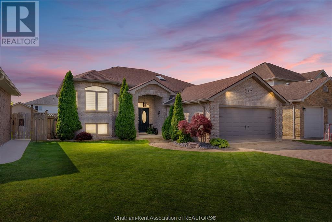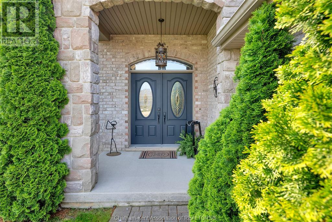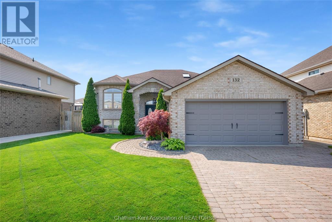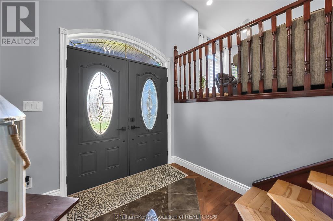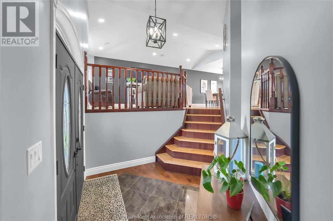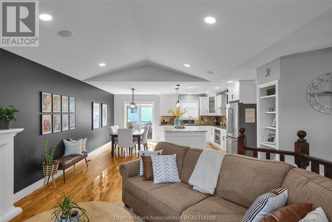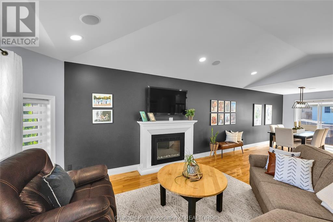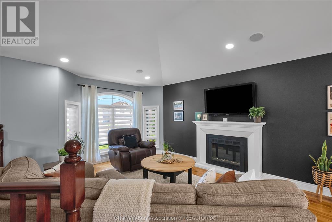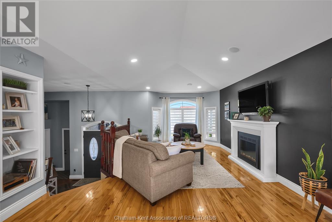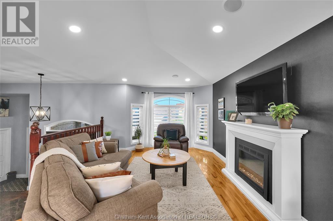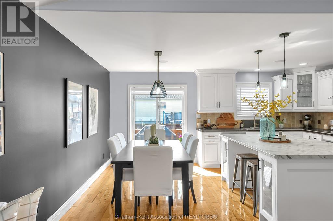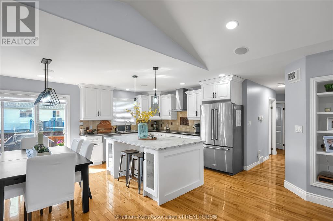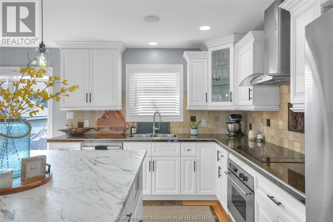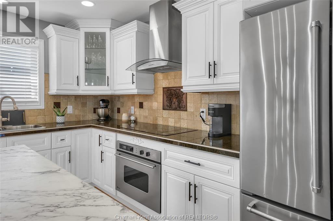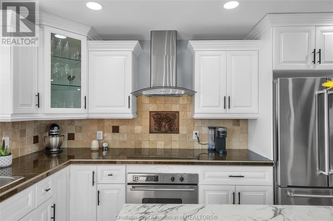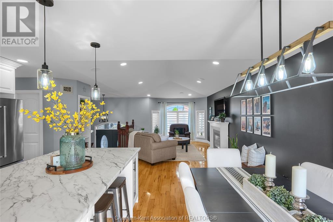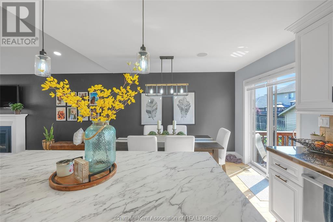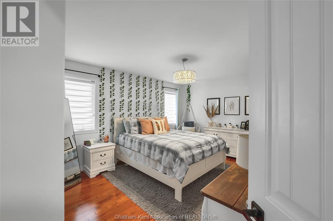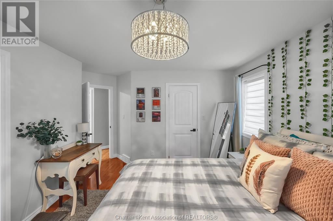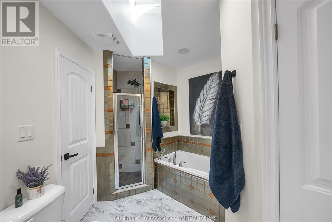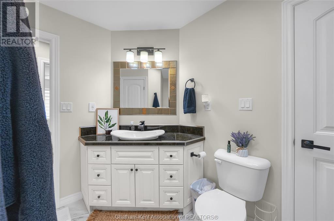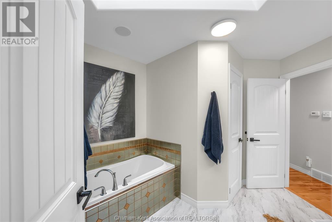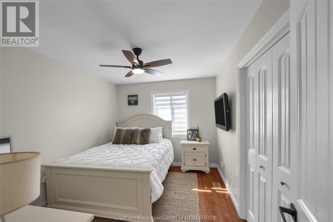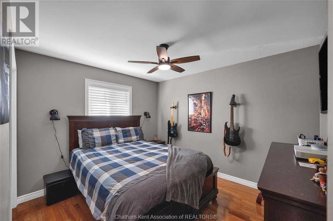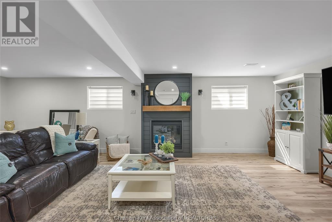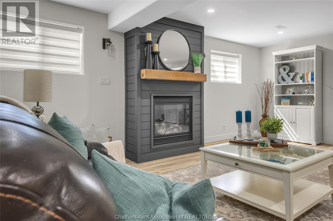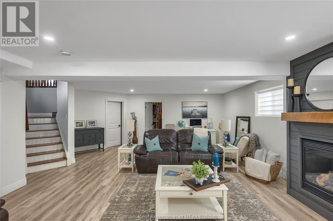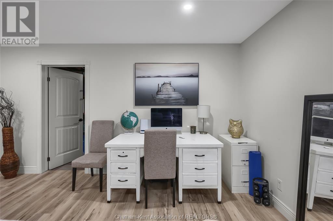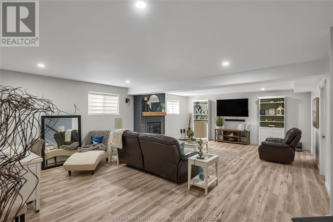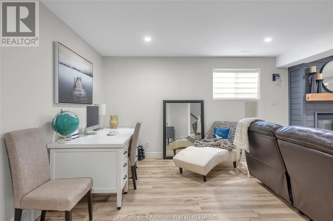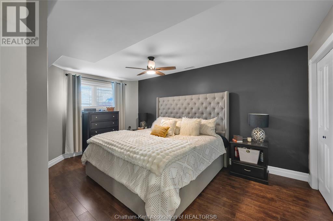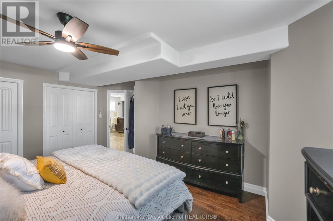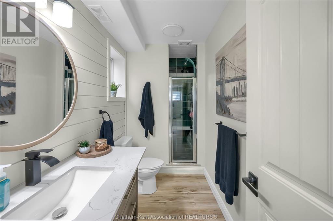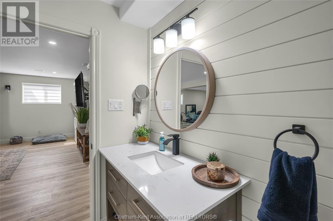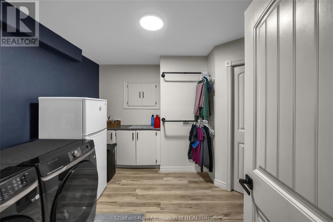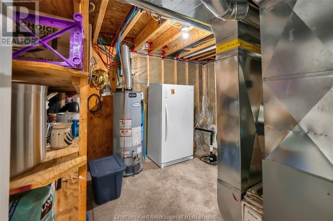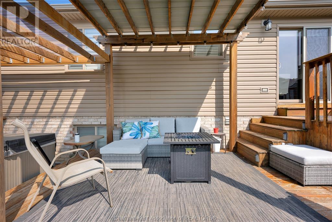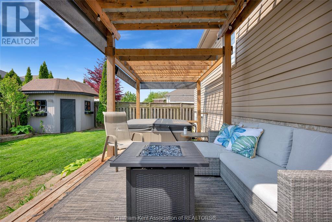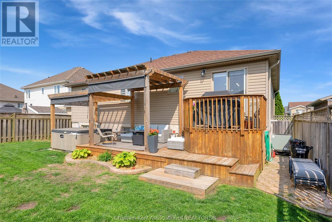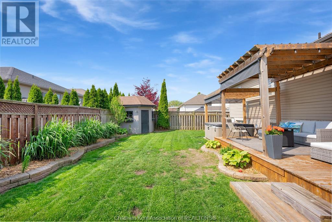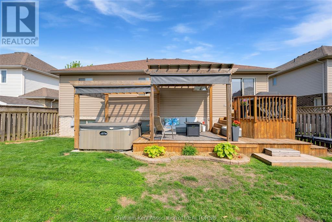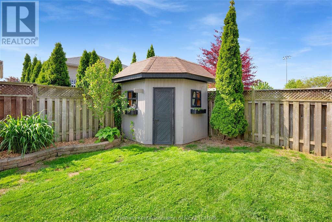4 Bedroom
2 Bathroom
Raised Ranch
Fireplace
Central Air Conditioning
Forced Air, Furnace
Landscaped
$629,900
This beautifully maintained family home is nestled on a quiet court in one of Chatham’s most desirable south-side neighbourhoods — close to scenic Mud Creek walking path and in a great school district. Offering the perfect blend of space, style, and comfort, this raised ranch features 3+1 bedrooms, 2 full bathrooms, and two bright living spaces. Step inside to find a warm and welcoming layout, highlighted by tasteful decor and great natural light. The lower level, with beautiful natural gas fireplace, was thoughtfully updated in 2023, providing a bright and spacious family room and office area. Upstairs, the open-concept living area flows seamlessly into the kitchen and dining room making it perfect for entertaining. The kitchen features a large island and a pantry for those who love to cook. Three bedrooms complete the upper level, with a cheater ensuite off the primary bedroom. Spacious double car garage to make storage a breeze, or for those who like to work on projects. With standout curb appeal, a peaceful location, and thoughtful updates throughout, this move-in ready home may be your next chapter! (id:49269)
Property Details
|
MLS® Number
|
25013818 |
|
Property Type
|
Single Family |
|
Features
|
Double Width Or More Driveway, Interlocking Driveway |
Building
|
BathroomTotal
|
2 |
|
BedroomsAboveGround
|
3 |
|
BedroomsBelowGround
|
1 |
|
BedroomsTotal
|
4 |
|
ArchitecturalStyle
|
Raised Ranch |
|
ConstructedDate
|
2008 |
|
CoolingType
|
Central Air Conditioning |
|
ExteriorFinish
|
Aluminum/vinyl, Brick |
|
FireplacePresent
|
Yes |
|
FireplaceType
|
Direct Vent |
|
FlooringType
|
Ceramic/porcelain, Hardwood, Cushion/lino/vinyl |
|
FoundationType
|
Concrete |
|
HeatingFuel
|
Natural Gas |
|
HeatingType
|
Forced Air, Furnace |
|
Type
|
House |
Parking
Land
|
Acreage
|
No |
|
FenceType
|
Fence |
|
LandscapeFeatures
|
Landscaped |
|
SizeIrregular
|
50.19x111.97 |
|
SizeTotalText
|
50.19x111.97 |
|
ZoningDescription
|
Rl1 |
Rooms
| Level |
Type |
Length |
Width |
Dimensions |
|
Lower Level |
Utility Room |
12 ft ,6 in |
10 ft ,10 in |
12 ft ,6 in x 10 ft ,10 in |
|
Lower Level |
Laundry Room |
10 ft ,5 in |
8 ft ,9 in |
10 ft ,5 in x 8 ft ,9 in |
|
Lower Level |
3pc Bathroom |
|
|
Measurements not available |
|
Lower Level |
Bedroom |
16 ft ,4 in |
11 ft ,10 in |
16 ft ,4 in x 11 ft ,10 in |
|
Lower Level |
Family Room/fireplace |
27 ft ,11 in |
17 ft ,7 in |
27 ft ,11 in x 17 ft ,7 in |
|
Main Level |
4pc Bathroom |
|
|
Measurements not available |
|
Main Level |
Bedroom |
11 ft ,4 in |
9 ft ,10 in |
11 ft ,4 in x 9 ft ,10 in |
|
Main Level |
Bedroom |
11 ft ,11 in |
9 ft ,4 in |
11 ft ,11 in x 9 ft ,4 in |
|
Main Level |
Primary Bedroom |
14 ft ,3 in |
11 ft ,5 in |
14 ft ,3 in x 11 ft ,5 in |
|
Main Level |
Kitchen/dining Room |
17 ft ,6 in |
13 ft ,4 in |
17 ft ,6 in x 13 ft ,4 in |
|
Main Level |
Living Room |
14 ft ,7 in |
14 ft ,7 in |
14 ft ,7 in x 14 ft ,7 in |
https://www.realtor.ca/real-estate/28406010/132-sherwood-court-chatham

