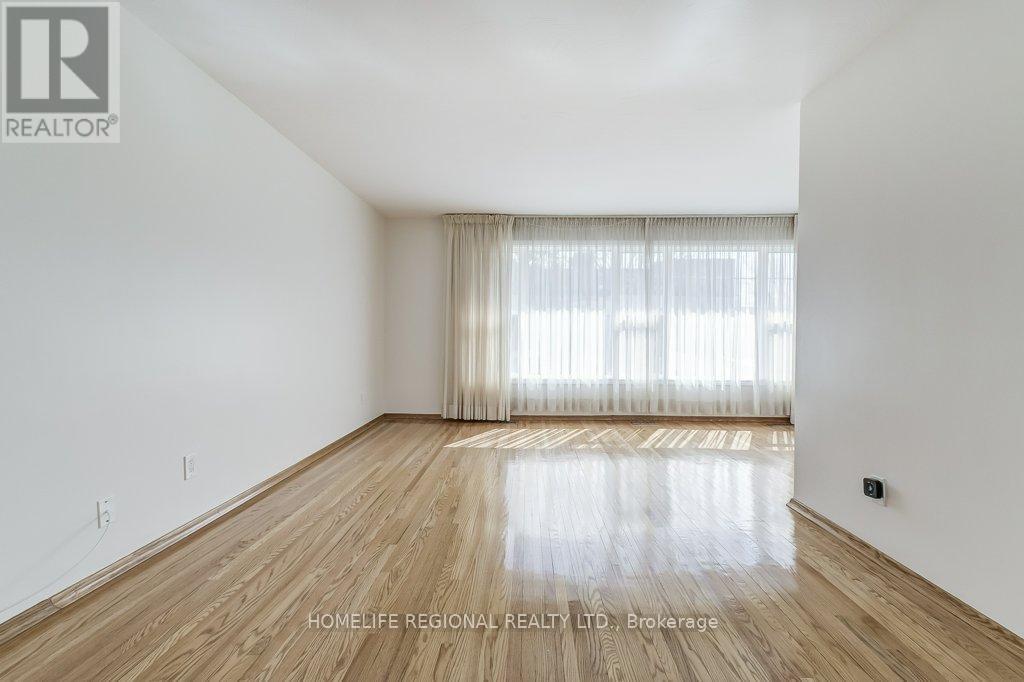416-218-8800
admin@hlfrontier.com
132 Wyndale Drive Toronto (Maple Leaf), Ontario M6L 1G3
4 Bedroom
2 Bathroom
1100 - 1500 sqft
Bungalow
Fireplace
Central Air Conditioning
Forced Air
$1,288,888
Welcome to 132 Wyndale Dr, Where pride of ownership shows with this two family home & 2,300 sqft total living space. Main level features open concept living/dining room, White Kitchen Cabinets & 3 Spacious bedrooms, Hardwood through-out, Basement features an excellent opportunity for an In-Law/Nanny Suite or possible Income potential with a Separate Entrance. Massive Bedroom, Living Room, Updated 3pc Bath and Plenty of Storage. Oversized Garage and Parking for 6 cars! Amazing Backyard with fruit trees. Walking distance to TTC, Schools, Shopping, and minutes away to Major Hwys (id:49269)
Open House
This property has open houses!
May
3
Saturday
Starts at:
2:00 pm
Ends at:4:00 pm
May
4
Sunday
Starts at:
2:00 pm
Ends at:4:00 pm
Property Details
| MLS® Number | W12069205 |
| Property Type | Single Family |
| Community Name | Maple Leaf |
| ParkingSpaceTotal | 6 |
Building
| BathroomTotal | 2 |
| BedroomsAboveGround | 3 |
| BedroomsBelowGround | 1 |
| BedroomsTotal | 4 |
| Age | 51 To 99 Years |
| Appliances | Dishwasher, Dryer, Two Stoves, Washer, Window Coverings, Two Refrigerators |
| ArchitecturalStyle | Bungalow |
| BasementDevelopment | Finished |
| BasementFeatures | Separate Entrance, Walk Out |
| BasementType | N/a (finished) |
| ConstructionStyleAttachment | Detached |
| CoolingType | Central Air Conditioning |
| ExteriorFinish | Brick |
| FireplacePresent | Yes |
| FireplaceTotal | 1 |
| FlooringType | Ceramic, Concrete, Hardwood, Laminate, Carpeted, Vinyl |
| FoundationType | Block |
| HeatingFuel | Natural Gas |
| HeatingType | Forced Air |
| StoriesTotal | 1 |
| SizeInterior | 1100 - 1500 Sqft |
| Type | House |
| UtilityWater | Municipal Water |
Parking
| Detached Garage | |
| Garage |
Land
| Acreage | No |
| Sewer | Sanitary Sewer |
| SizeDepth | 125 Ft |
| SizeFrontage | 50 Ft |
| SizeIrregular | 50 X 125 Ft |
| SizeTotalText | 50 X 125 Ft |
Rooms
| Level | Type | Length | Width | Dimensions |
|---|---|---|---|---|
| Basement | Laundry Room | 4.05 m | 5.49 m | 4.05 m x 5.49 m |
| Basement | Bedroom 4 | 6.12 m | 3.65 m | 6.12 m x 3.65 m |
| Basement | Recreational, Games Room | 3.77 m | 6.13 m | 3.77 m x 6.13 m |
| Basement | Kitchen | 3.47 m | 2.83 m | 3.47 m x 2.83 m |
| Main Level | Foyer | 8.5 m | 3.1 m | 8.5 m x 3.1 m |
| Main Level | Living Room | 3.44 m | 5.39 m | 3.44 m x 5.39 m |
| Main Level | Dining Room | 2.77 m | 2.74 m | 2.77 m x 2.74 m |
| Main Level | Kitchen | 3.38 m | 4.57 m | 3.38 m x 4.57 m |
| Main Level | Primary Bedroom | 3.35 m | 4.02 m | 3.35 m x 4.02 m |
| Main Level | Bedroom 2 | 3.08 m | 2.8 m | 3.08 m x 2.8 m |
| Main Level | Bedroom 3 | 3.53 m | 2.77 m | 3.53 m x 2.77 m |
https://www.realtor.ca/real-estate/28136472/132-wyndale-drive-toronto-maple-leaf-maple-leaf
Interested?
Contact us for more information
































