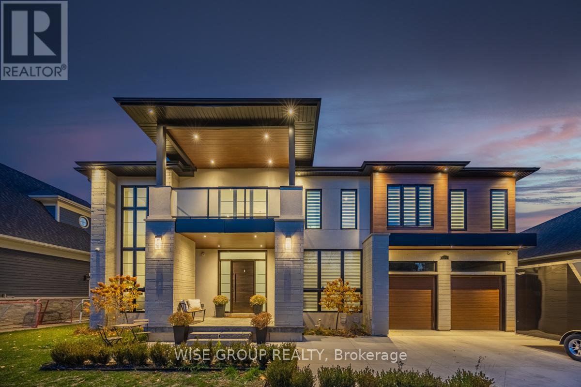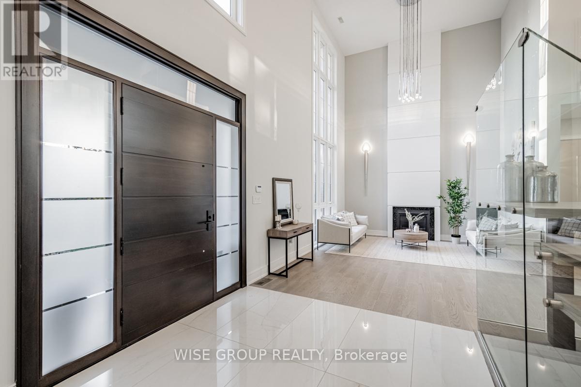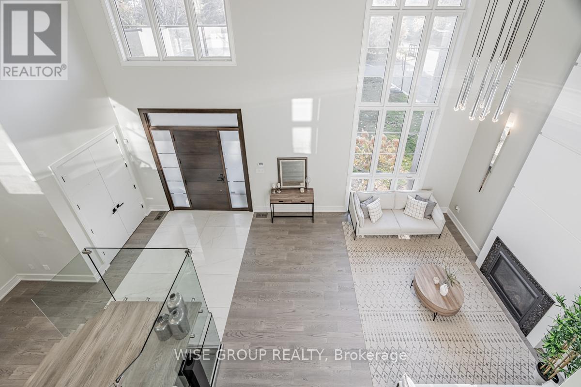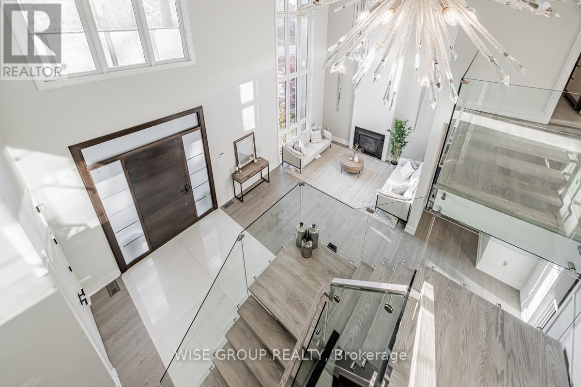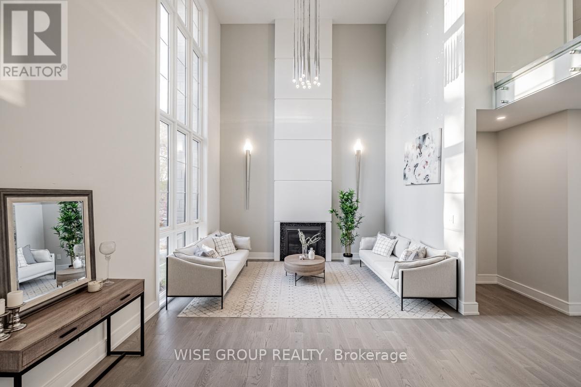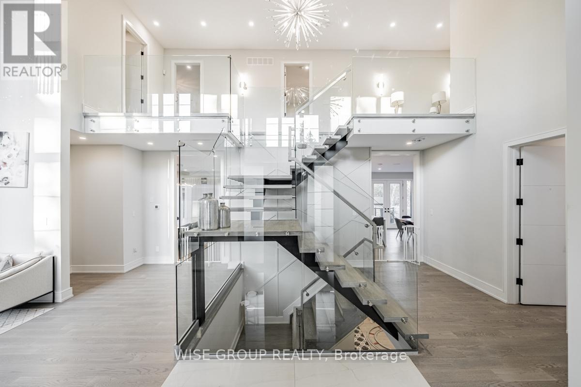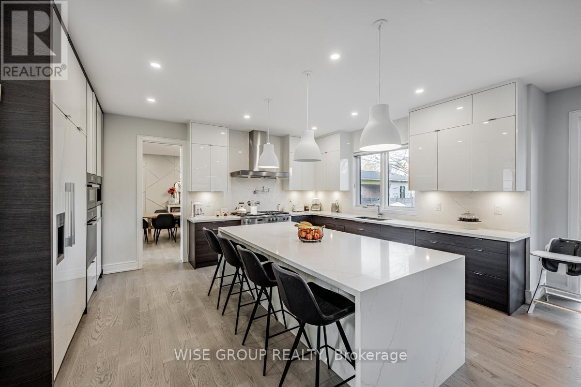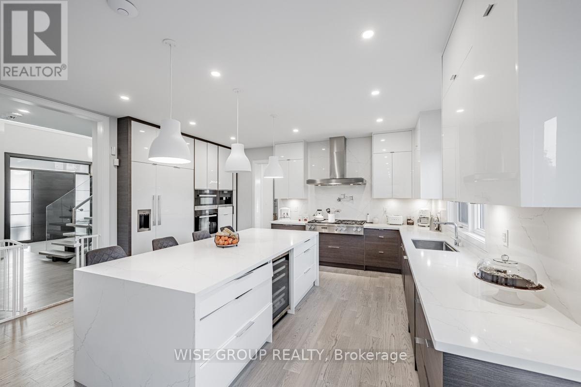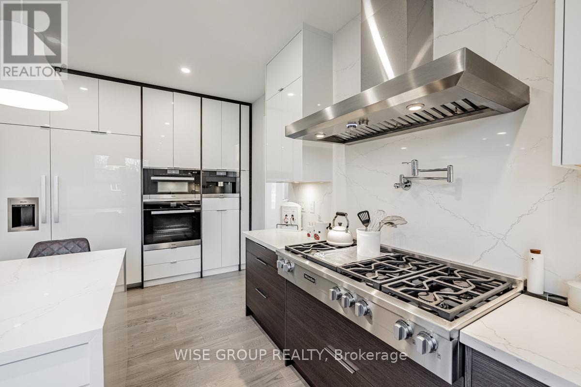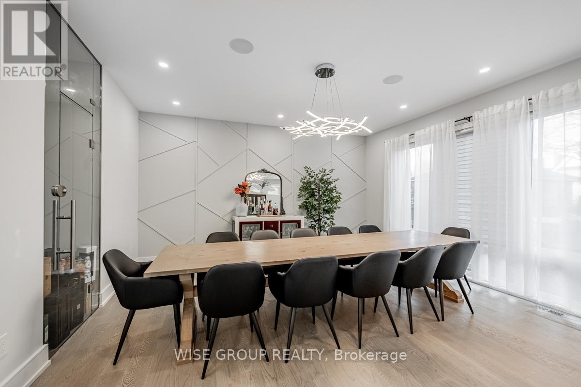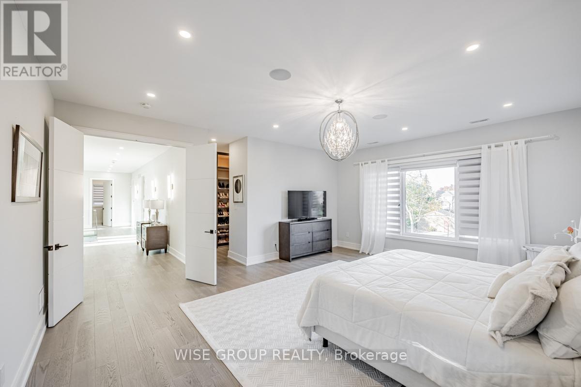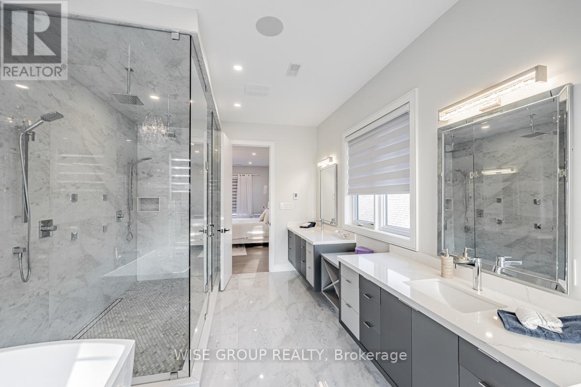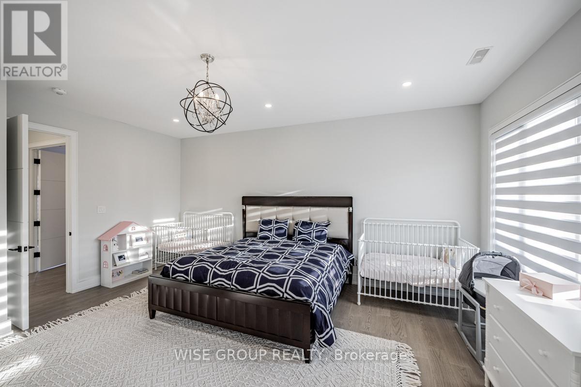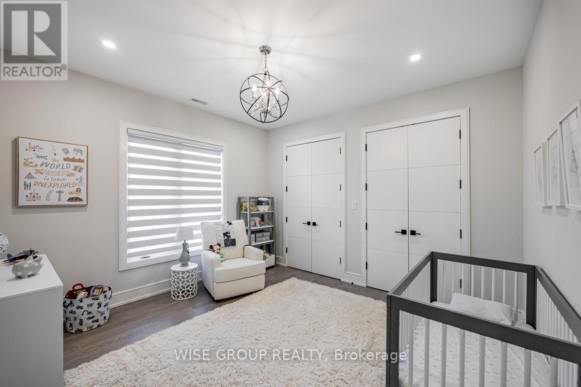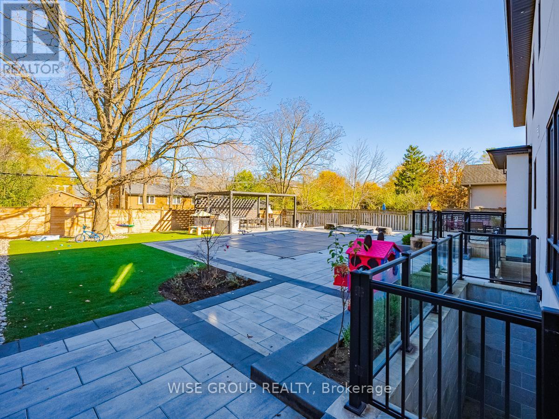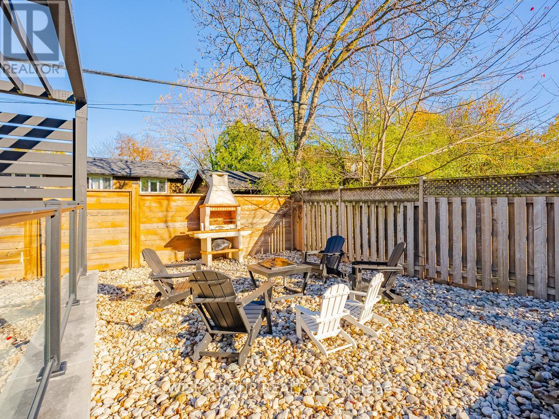5 Bedroom
6 Bathroom
3500 - 5000 sqft
Fireplace
Central Air Conditioning
Forced Air
$4,888,888
Stunning 4 Year Old Executive Home On A Beautiful Quiet Street In Oakville! Approx 6500 Sqft Living Space. 75X150 Ft Deep Pool Sized Lot. 4+1 Generous Sized Bedrooms! 10' Ceilings T/O, 20' In Living Room! Gorgeous Chef's Kitchen W/ B/I High End Miele Appliances! Gas Cook Top, B/I Espresso Maker, Island With Waterfall And Wine Fridge, Perfect For Entertaining! B/I Sonos Speaker System. Primary Ensuite Is An 8 Piece Hotel-Like Escape! Basement Has Nanny Suite, 2 Full Washrooms! Full Wet Bar In Lower Level As Well As Two Full Bathrooms With Walkout To Backyard. Backyard Was Just Transformed (2024) Into An Oasis With A Gorgeous Salt Water Pool And Hot Tub, Wooden Deck With Stylish Glass Railings, Full Incredible Outdoor Kitchen With Pergola, Firepit For Toasting Marshmellows With The Family And Serene Character Filled Ageless Trees. Artificial Turf And Luxurious Hardscaping Added As Well In 2024 For 0 Maintenance Living. This Luxury Property In An Amazing Mature Neighbourhood, ! Custom, Beautiful Home Perfect For Entertaining and For You And Yours To Call Home! **EXTRAS** Please See Virtual Tour For More Photos And The Feature Sheet For All Additional Extras! (id:49269)
Property Details
|
MLS® Number
|
W11953978 |
|
Property Type
|
Single Family |
|
Community Name
|
1020 - WO West |
|
AmenitiesNearBy
|
Marina, Park, Public Transit, Place Of Worship |
|
Features
|
Carpet Free, Sump Pump |
|
ParkingSpaceTotal
|
8 |
Building
|
BathroomTotal
|
6 |
|
BedroomsAboveGround
|
4 |
|
BedroomsBelowGround
|
1 |
|
BedroomsTotal
|
5 |
|
Age
|
0 To 5 Years |
|
Amenities
|
Fireplace(s) |
|
BasementDevelopment
|
Finished |
|
BasementFeatures
|
Walk-up |
|
BasementType
|
N/a (finished) |
|
ConstructionStyleAttachment
|
Detached |
|
CoolingType
|
Central Air Conditioning |
|
ExteriorFinish
|
Stone, Stucco |
|
FireplacePresent
|
Yes |
|
FlooringType
|
Hardwood |
|
FoundationType
|
Concrete |
|
HalfBathTotal
|
1 |
|
HeatingFuel
|
Natural Gas |
|
HeatingType
|
Forced Air |
|
StoriesTotal
|
2 |
|
SizeInterior
|
3500 - 5000 Sqft |
|
Type
|
House |
|
UtilityWater
|
Municipal Water |
Parking
Land
|
Acreage
|
No |
|
LandAmenities
|
Marina, Park, Public Transit, Place Of Worship |
|
Sewer
|
Sanitary Sewer |
|
SizeDepth
|
150 Ft |
|
SizeFrontage
|
75 Ft |
|
SizeIrregular
|
75 X 150 Ft |
|
SizeTotalText
|
75 X 150 Ft |
|
SurfaceWater
|
Lake/pond |
Rooms
| Level |
Type |
Length |
Width |
Dimensions |
|
Second Level |
Primary Bedroom |
6.22 m |
5.11 m |
6.22 m x 5.11 m |
|
Second Level |
Bedroom 2 |
5.79 m |
4.7 m |
5.79 m x 4.7 m |
|
Second Level |
Bedroom 3 |
4.06 m |
4.01 m |
4.06 m x 4.01 m |
|
Second Level |
Bedroom 4 |
4.06 m |
3.94 m |
4.06 m x 3.94 m |
|
Lower Level |
Playroom |
5.87 m |
5.03 m |
5.87 m x 5.03 m |
|
Lower Level |
Recreational, Games Room |
12.5 m |
5.18 m |
12.5 m x 5.18 m |
|
Lower Level |
Bedroom 5 |
4.57 m |
3.04 m |
4.57 m x 3.04 m |
|
Main Level |
Living Room |
5.36 m |
4.32 m |
5.36 m x 4.32 m |
|
Main Level |
Dining Room |
5.11 m |
5.05 m |
5.11 m x 5.05 m |
|
Main Level |
Kitchen |
5.49 m |
4.42 m |
5.49 m x 4.42 m |
|
Main Level |
Family Room |
5.84 m |
5.13 m |
5.84 m x 5.13 m |
https://www.realtor.ca/real-estate/27873059/1322-stanbury-road-oakville-wo-west-1020-wo-west

