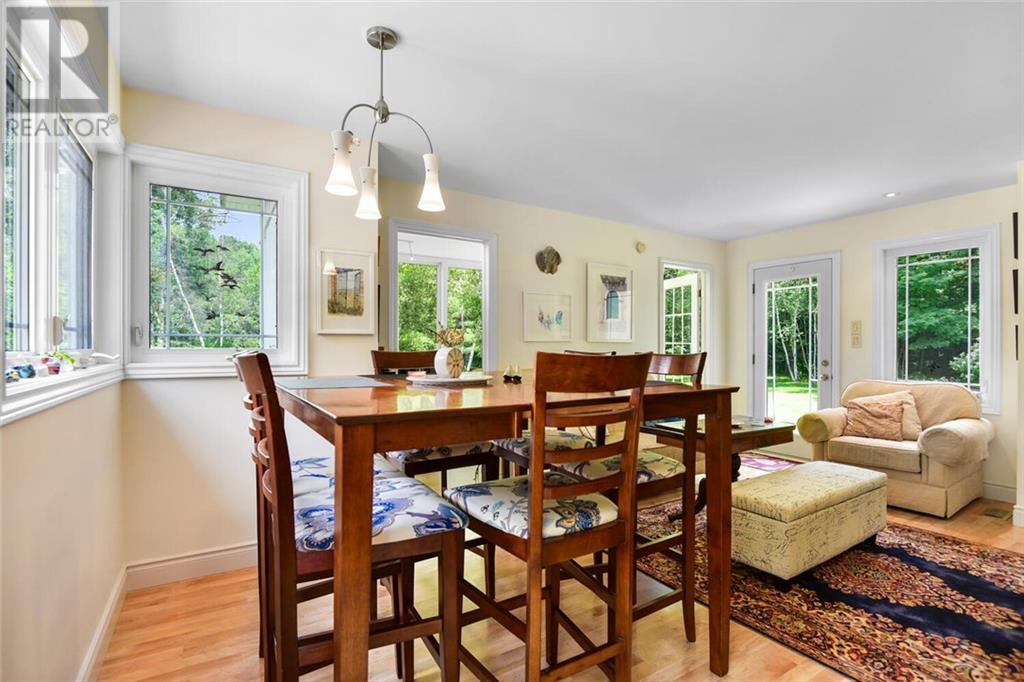3 Bedroom
3 Bathroom
Inground Pool
Central Air Conditioning
Forced Air, Radiant Heat
Acreage
Landscaped
$1,100,000
Discover the allure of this captivating estate, nested on 33 acres of pristine countryside. Wander through groomed paths, surrounded by nature's beauty, soak in the serenity! Inspired by the renowned architect, Frank Lloyd Wright, his signature placement of windows brings the outdoors inside, framing breathtaking views. You're located in one of the most enchanting settings, Lily Bay Estates, close to the St. Lawrence River & the 1000 Is., Pkwy & not far from the City of Brockville. The home has 3 distinct levels, the master suite w/sitting rm on the upper, the lower w/separate living quarters w/outside entrance, accommodates 2 bdrms, rec rm & office space. The main level, is breathtakingly beautiful offering diverse spaces for meditation & inspiration & its utility is beyond compare. Its architectural brillance incorporated a double carport, & w/a flick of the switch you've a screened terrace. Enjoy summers around the inground pool. This is more than a home, it's a delightful retreat. (id:49269)
Property Details
|
MLS® Number
|
1401483 |
|
Property Type
|
Single Family |
|
Neigbourhood
|
Lily Bay North |
|
AmenitiesNearBy
|
Golf Nearby, Recreation Nearby, Water Nearby |
|
CommunicationType
|
Internet Access |
|
CommunityFeatures
|
School Bus |
|
Easement
|
Unknown |
|
Features
|
Acreage, Treed, Wooded Area |
|
ParkingSpaceTotal
|
10 |
|
PoolType
|
Inground Pool |
|
Structure
|
Patio(s) |
Building
|
BathroomTotal
|
3 |
|
BedroomsAboveGround
|
1 |
|
BedroomsBelowGround
|
2 |
|
BedroomsTotal
|
3 |
|
Appliances
|
Refrigerator, Oven - Built-in, Cooktop, Dishwasher, Dryer, Washer |
|
BasementDevelopment
|
Finished |
|
BasementType
|
Full (finished) |
|
ConstructedDate
|
2005 |
|
ConstructionStyleAttachment
|
Detached |
|
CoolingType
|
Central Air Conditioning |
|
ExteriorFinish
|
Stucco |
|
FlooringType
|
Wall-to-wall Carpet, Hardwood, Ceramic |
|
FoundationType
|
Poured Concrete |
|
HalfBathTotal
|
1 |
|
HeatingFuel
|
Natural Gas |
|
HeatingType
|
Forced Air, Radiant Heat |
|
StoriesTotal
|
2 |
|
Type
|
House |
|
UtilityWater
|
Drilled Well |
Parking
Land
|
Acreage
|
Yes |
|
LandAmenities
|
Golf Nearby, Recreation Nearby, Water Nearby |
|
LandscapeFeatures
|
Landscaped |
|
Sewer
|
Septic System |
|
SizeFrontage
|
392 Ft |
|
SizeIrregular
|
32 |
|
SizeTotal
|
32 Ac |
|
SizeTotalText
|
32 Ac |
|
ZoningDescription
|
Residential |
Rooms
| Level |
Type |
Length |
Width |
Dimensions |
|
Second Level |
Primary Bedroom |
|
|
12'8" x 10'11" |
|
Second Level |
5pc Ensuite Bath |
|
|
17'2" x 16'7" |
|
Second Level |
Laundry Room |
|
|
8'3" x 5'7" |
|
Second Level |
Sitting Room |
|
|
11'11" x 11'1" |
|
Second Level |
Other |
|
|
6'11" x 10'9" |
|
Lower Level |
Recreation Room |
|
|
17'10" x 12'8" |
|
Lower Level |
Sitting Room |
|
|
10'7" x 9'9" |
|
Lower Level |
Bedroom |
|
|
9'9" x 13'3" |
|
Lower Level |
Bedroom |
|
|
13'6" x 10'7" |
|
Lower Level |
3pc Bathroom |
|
|
8'5" x 9'0" |
|
Lower Level |
Utility Room |
|
|
11'5" x 9'5" |
|
Lower Level |
Storage |
|
|
7'2" x 15'2" |
|
Main Level |
Foyer |
|
|
8'4" x 5'2" |
|
Main Level |
Kitchen |
|
|
17'1" x 17'1" |
|
Main Level |
Living Room |
|
|
11'5" x 14'5" |
|
Main Level |
Dining Room |
|
|
7'9" x 12'5" |
|
Main Level |
Family Room |
|
|
14'10" x 19'9" |
|
Main Level |
Den |
|
|
8'1" x 10'9" |
|
Main Level |
2pc Bathroom |
|
|
Measurements not available |
https://www.realtor.ca/real-estate/27143699/1326-lily-bay-drive-n-elizabethtown-lily-bay-north
































