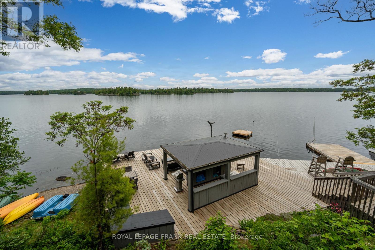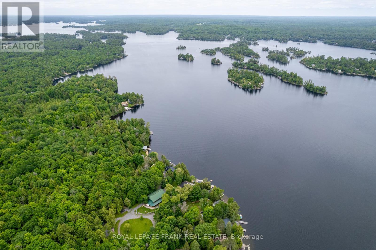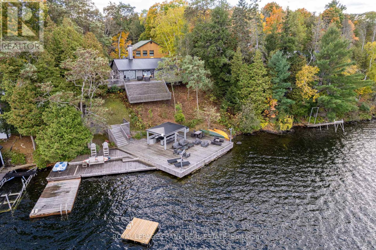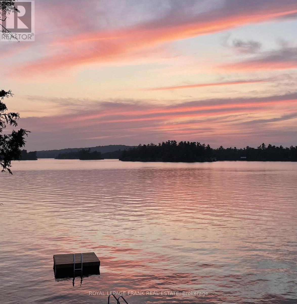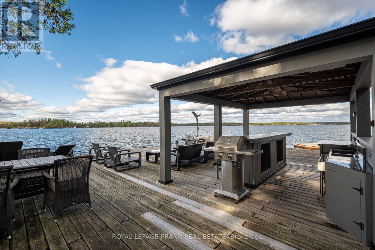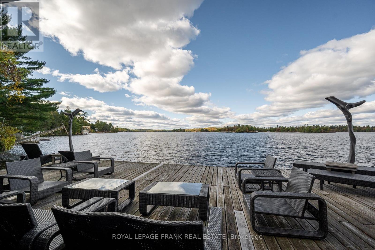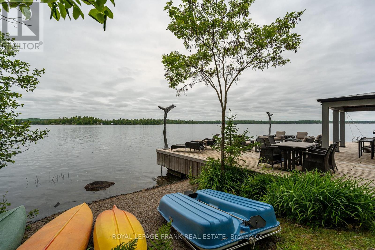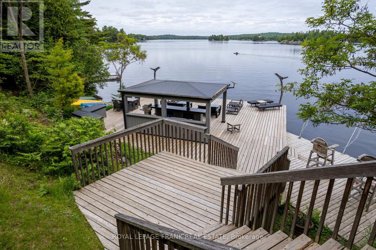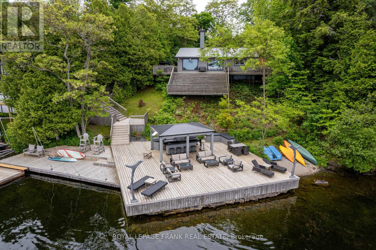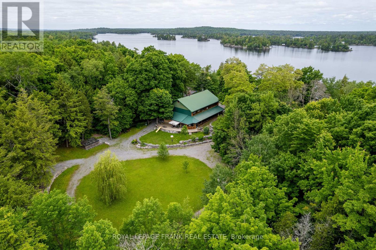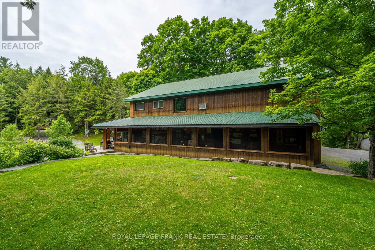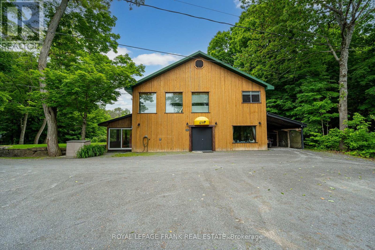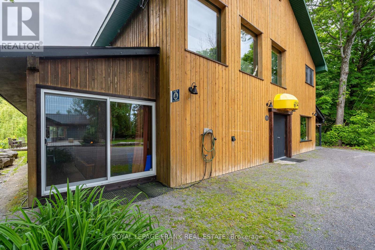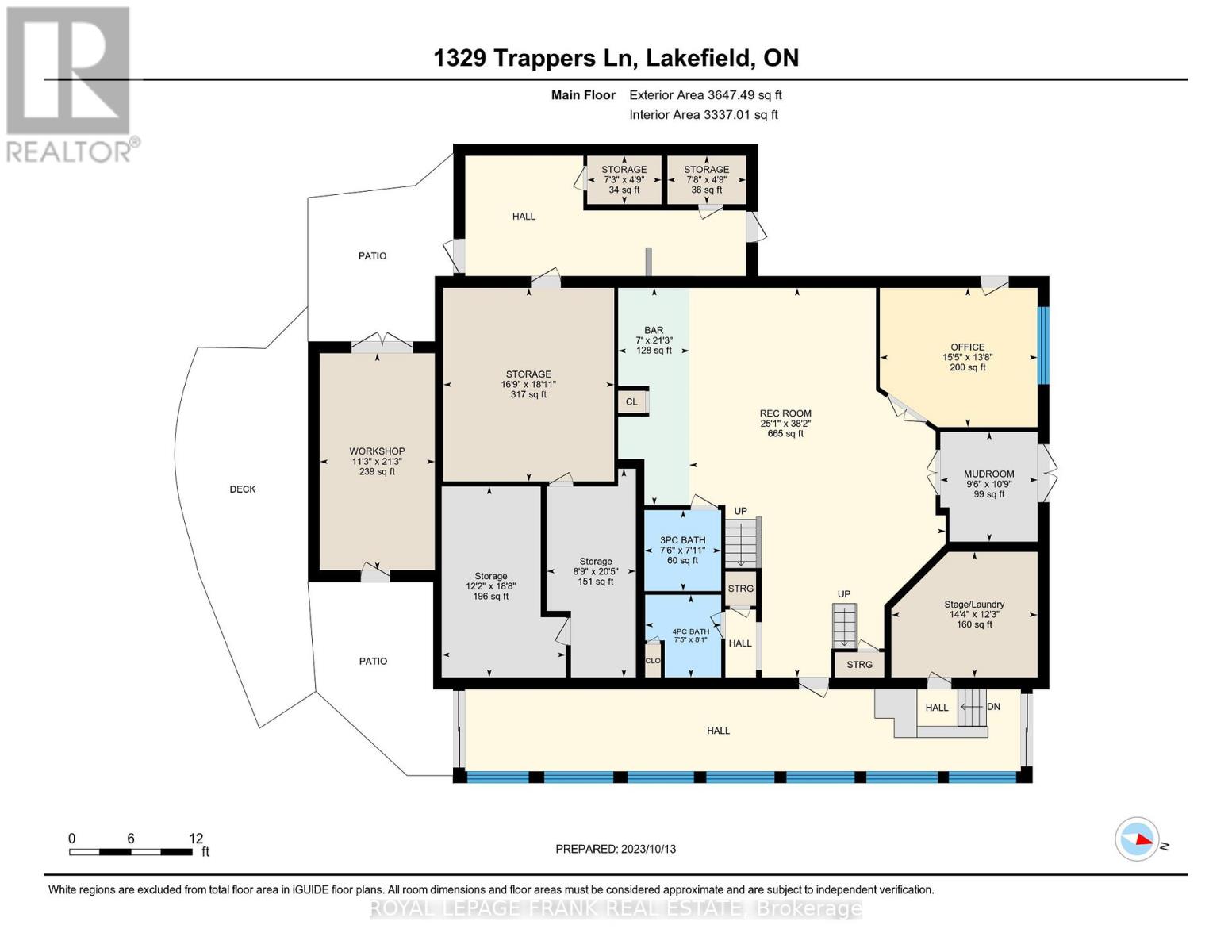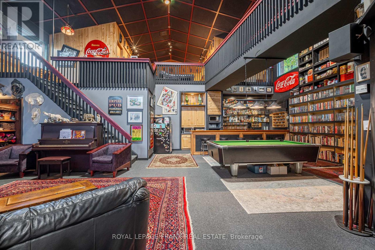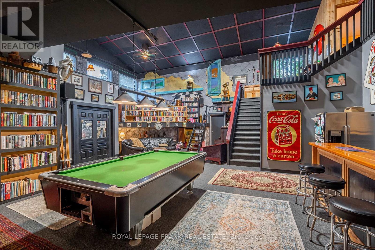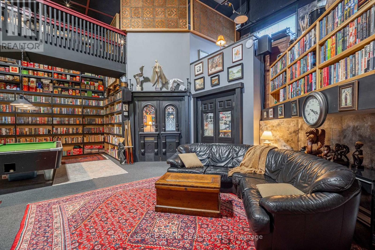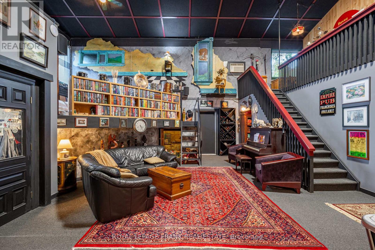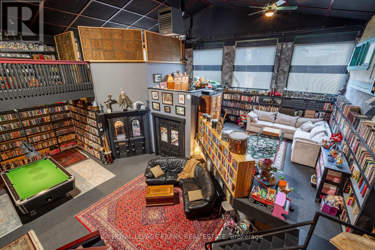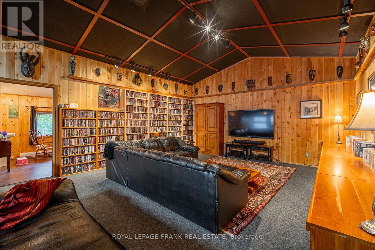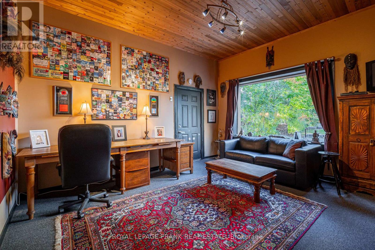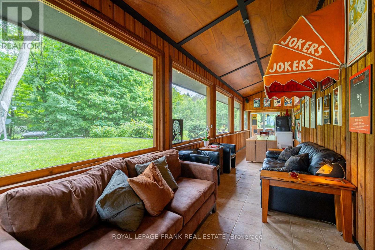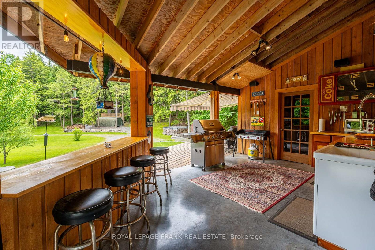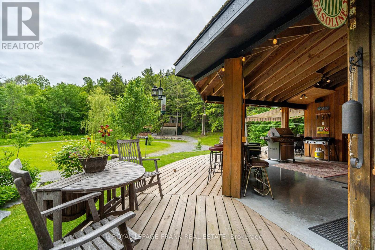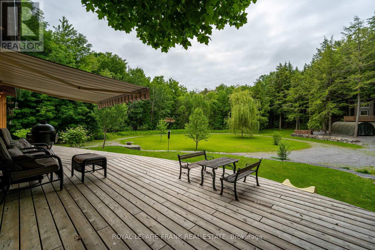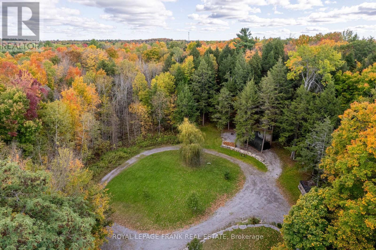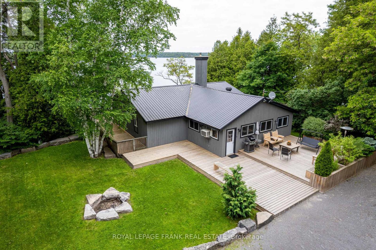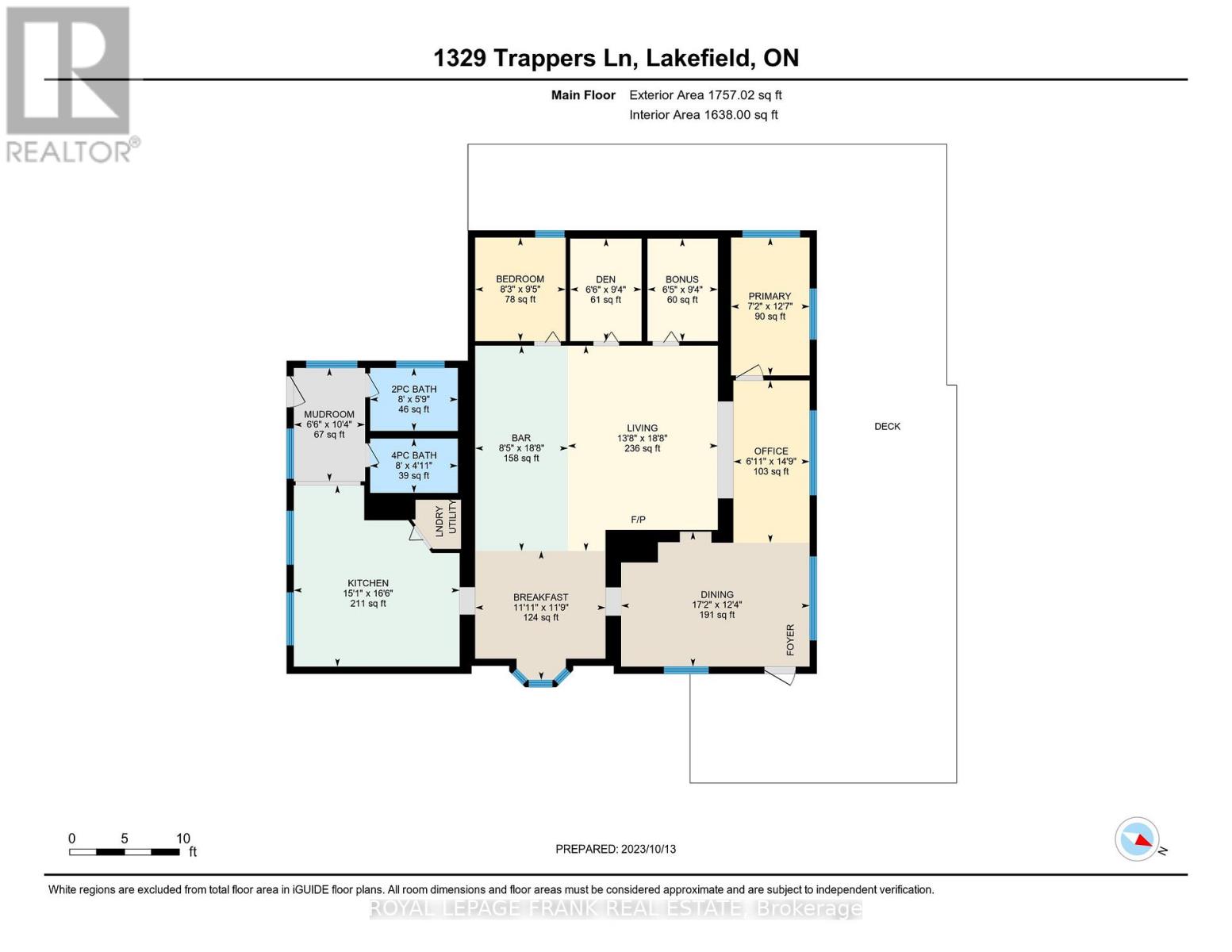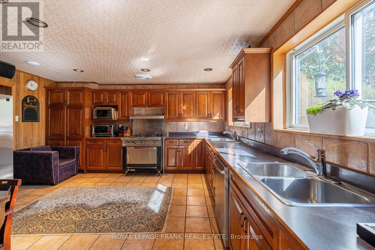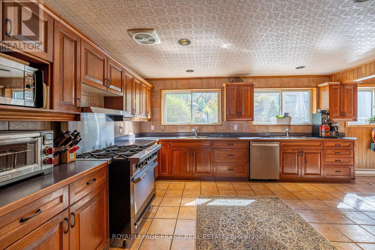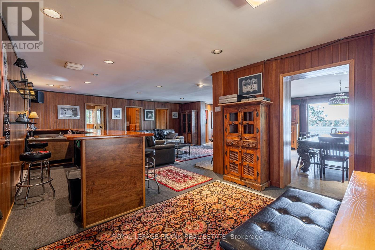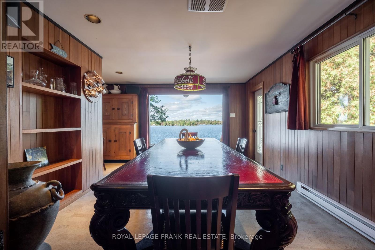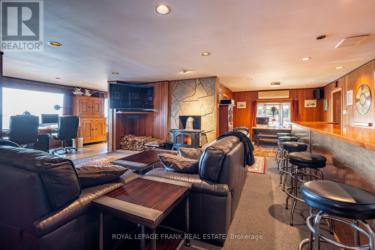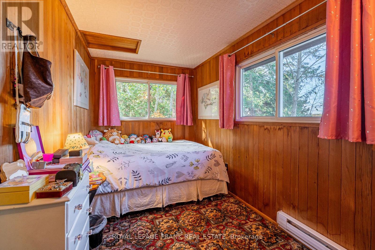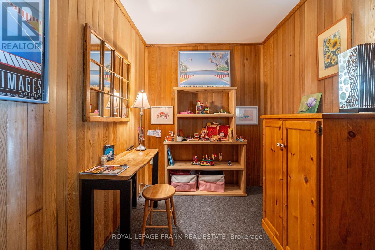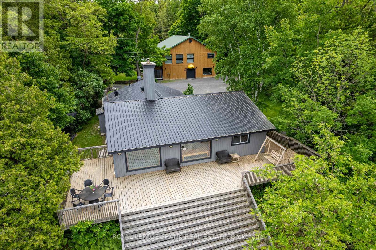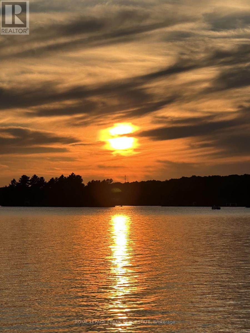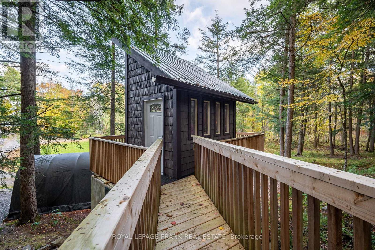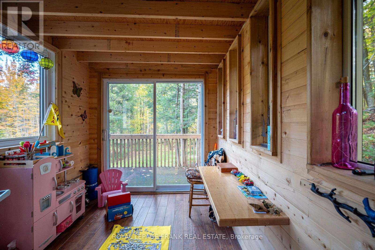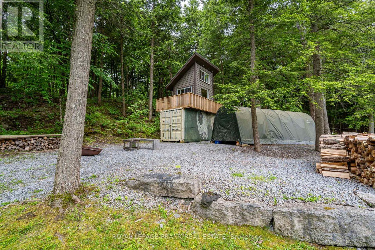4 Bedroom
4 Bathroom
5000 - 100000 sqft
Bungalow
Fireplace
Window Air Conditioner
Forced Air
Waterfront
Acreage
$2,850,000
With one of Stoney Lake's most breathtaking sunset views, this exceptional property is designed for both relaxation and entertainment. Set on a beautifully landscaped 3-acre lot near the end of a private road, it boasts 133 feet of both deep and wade in, clean shoreline perfect for enjoying cottage life at its finest. The custom four-season bungalow features a spacious living room with a wet bar and woodstove, a formal dining room, and a large, well-appointed kitchen. An outstanding recreational outbuilding, originally designed as a recording studio and entertainment hub, adds to the property's unique appeal. This versatile space includes a stage, theatre, rec room, entertainment lounge with a wet bar, office/bedroom, two full bathrooms, and a workshop ideal for music, media, guest accommodations, or creative business ventures. Expansive decks, docks, covered parking, and a charming two-storey treehouse enhance the outdoor experience. Move in and enjoy as is, or seize the opportunity to build on the existing cottage footprint and create your custom dream retreat. Just a short boat ride away, Stoney Lake's premier amenities await including lakeside dining, world-class golf, Juniper Island, and the Stoney Lake Yacht Club. (id:49269)
Property Details
|
MLS® Number
|
X12103784 |
|
Property Type
|
Single Family |
|
Community Name
|
Douro-Dummer |
|
AmenitiesNearBy
|
Marina |
|
Easement
|
Right Of Way |
|
Features
|
Wooded Area, Irregular Lot Size, Sloping, Level, Guest Suite |
|
ParkingSpaceTotal
|
10 |
|
Structure
|
Deck, Dock |
|
ViewType
|
Lake View, View Of Water, Direct Water View |
|
WaterFrontType
|
Waterfront |
Building
|
BathroomTotal
|
4 |
|
BedroomsAboveGround
|
4 |
|
BedroomsTotal
|
4 |
|
Amenities
|
Fireplace(s) |
|
Appliances
|
Dishwasher, Dryer, Furniture, Stove, Washer, Window Coverings, Refrigerator |
|
ArchitecturalStyle
|
Bungalow |
|
ConstructionStyleAttachment
|
Detached |
|
CoolingType
|
Window Air Conditioner |
|
ExteriorFinish
|
Wood |
|
FireplacePresent
|
Yes |
|
FoundationType
|
Wood/piers, Slab |
|
HalfBathTotal
|
1 |
|
HeatingFuel
|
Propane |
|
HeatingType
|
Forced Air |
|
StoriesTotal
|
1 |
|
SizeInterior
|
5000 - 100000 Sqft |
|
Type
|
House |
|
UtilityWater
|
Lake/river Water Intake |
Parking
Land
|
AccessType
|
Year-round Access, Private Docking |
|
Acreage
|
Yes |
|
LandAmenities
|
Marina |
|
Sewer
|
Septic System |
|
SizeDepth
|
800 Ft |
|
SizeFrontage
|
133 Ft |
|
SizeIrregular
|
133 X 800 Ft |
|
SizeTotalText
|
133 X 800 Ft|2 - 4.99 Acres |
|
SurfaceWater
|
Lake/pond |
|
ZoningDescription
|
Sr |
Rooms
| Level |
Type |
Length |
Width |
Dimensions |
|
Main Level |
Living Room |
5.7 m |
6.74 m |
5.7 m x 6.74 m |
|
Main Level |
Bathroom |
1.51 m |
2.43 m |
1.51 m x 2.43 m |
|
Main Level |
Bathroom |
1.75 m |
2.43 m |
1.75 m x 2.43 m |
|
Main Level |
Dining Room |
3.75 m |
5.24 m |
3.75 m x 5.24 m |
|
Main Level |
Kitchen |
5.04 m |
4.61 m |
5.04 m x 4.61 m |
|
Main Level |
Eating Area |
3.58 m |
3.62 m |
3.58 m x 3.62 m |
|
Main Level |
Office |
4.51 m |
2.12 m |
4.51 m x 2.12 m |
|
Main Level |
Den |
2.85 m |
1.98 m |
2.85 m x 1.98 m |
|
Main Level |
Mud Room |
3.15 m |
1.98 m |
3.15 m x 1.98 m |
|
Main Level |
Primary Bedroom |
3.83 m |
2.18 m |
3.83 m x 2.18 m |
|
Main Level |
Bedroom |
2.88 m |
2.51 m |
2.88 m x 2.51 m |
|
Main Level |
Other |
2.85 m |
1.95 m |
2.85 m x 1.95 m |
Utilities
|
Wireless
|
Available |
|
Electricity Connected
|
Connected |
https://www.realtor.ca/real-estate/28214720/1329-trappers-lane-douro-dummer-douro-dummer

