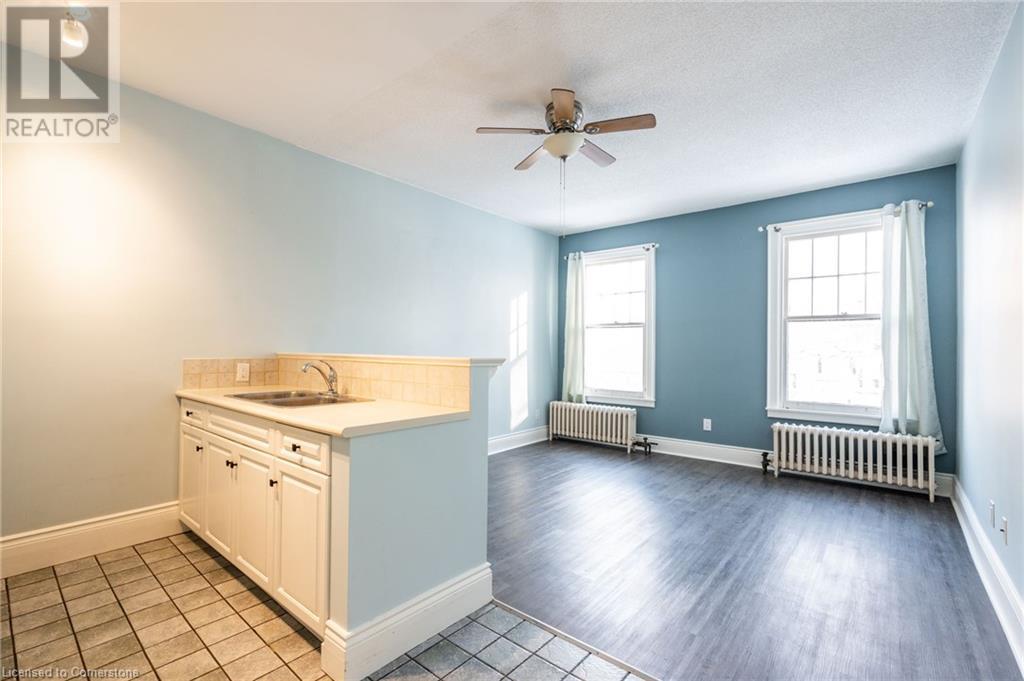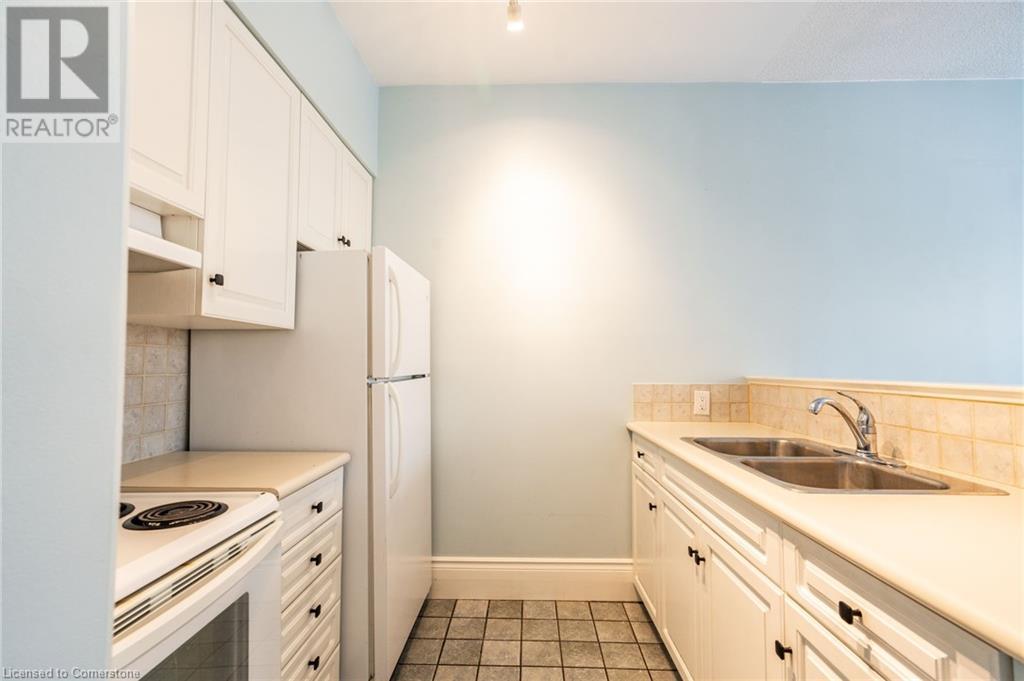1 Bedroom
1 Bathroom
550 sqft
3 Level
None
Hot Water Radiator Heat
$1,500 MonthlyHeat, Water
Nestled in a beautifully restored Victorian 6-plex, this charming unit offers the perfect combination of historic character and modern comfort. Located in the heart of downtown Hamilton, it’s ideal for a single young professional or a couple seeking a vibrant urban lifestyle. The unit features high ceilings and plenty of natural light, creating a bright and inviting atmosphere. An open-concept kitchen and living room provide a modern space perfect for entertaining or relaxing, while the large bedroom includes a walk-in closet for all your storage needs. Unique Victorian details, such as a stunning stained glass window in the bathroom, add a touch of timeless elegance. Step outside and enjoy being within walking distance of Hamilton’s best bars, restaurants, shops, and parks, with easy highway access for seamless commuting. A dedicated parking space is also available for $50/month if needed. Don't miss your chance to live in this one-of-a-kind downtown gem—schedule a viewing today! (Please note: Living room/kitchen has recently been painted a light warm-grey since photos were taken). (id:49269)
Property Details
|
MLS® Number
|
40726544 |
|
Property Type
|
Single Family |
|
AmenitiesNearBy
|
Hospital, Park, Place Of Worship, Public Transit, Schools |
|
CommunityFeatures
|
Community Centre |
|
ParkingSpaceTotal
|
1 |
Building
|
BathroomTotal
|
1 |
|
BedroomsAboveGround
|
1 |
|
BedroomsTotal
|
1 |
|
Appliances
|
Refrigerator, Stove, Hood Fan |
|
ArchitecturalStyle
|
3 Level |
|
BasementDevelopment
|
Partially Finished |
|
BasementType
|
Full (partially Finished) |
|
ConstructionStyleAttachment
|
Detached |
|
CoolingType
|
None |
|
ExteriorFinish
|
Stucco |
|
FoundationType
|
Stone |
|
HeatingType
|
Hot Water Radiator Heat |
|
StoriesTotal
|
3 |
|
SizeInterior
|
550 Sqft |
|
Type
|
House |
|
UtilityWater
|
Municipal Water |
Parking
Land
|
AccessType
|
Highway Access |
|
Acreage
|
No |
|
LandAmenities
|
Hospital, Park, Place Of Worship, Public Transit, Schools |
|
Sewer
|
Municipal Sewage System |
|
SizeDepth
|
132 Ft |
|
SizeFrontage
|
66 Ft |
|
SizeTotalText
|
Under 1/2 Acre |
|
ZoningDescription
|
C5 |
Rooms
| Level |
Type |
Length |
Width |
Dimensions |
|
Second Level |
4pc Bathroom |
|
|
Measurements not available |
|
Second Level |
Primary Bedroom |
|
|
20'0'' x 10'4'' |
|
Second Level |
Kitchen |
|
|
20'0'' x 13'0'' |
https://www.realtor.ca/real-estate/28283560/133-george-street-unit-4-hamilton

































