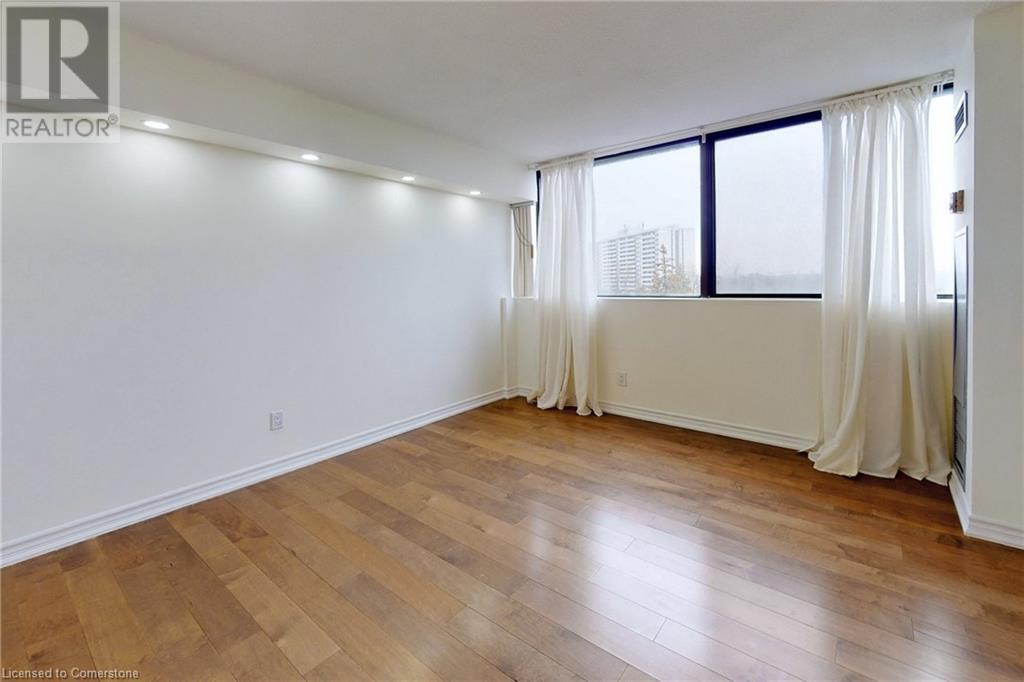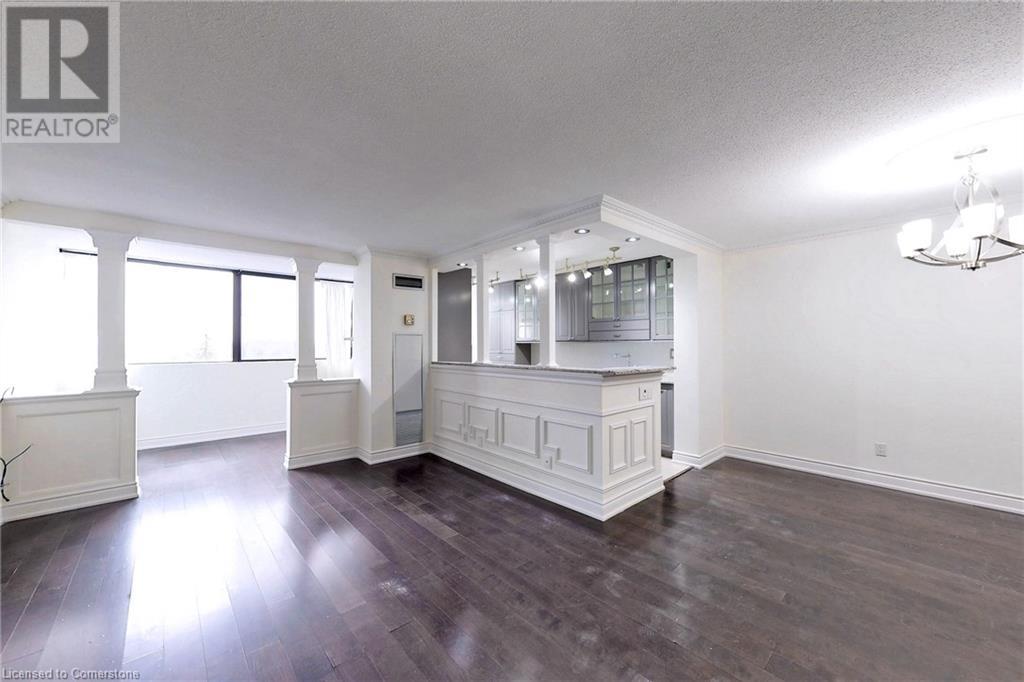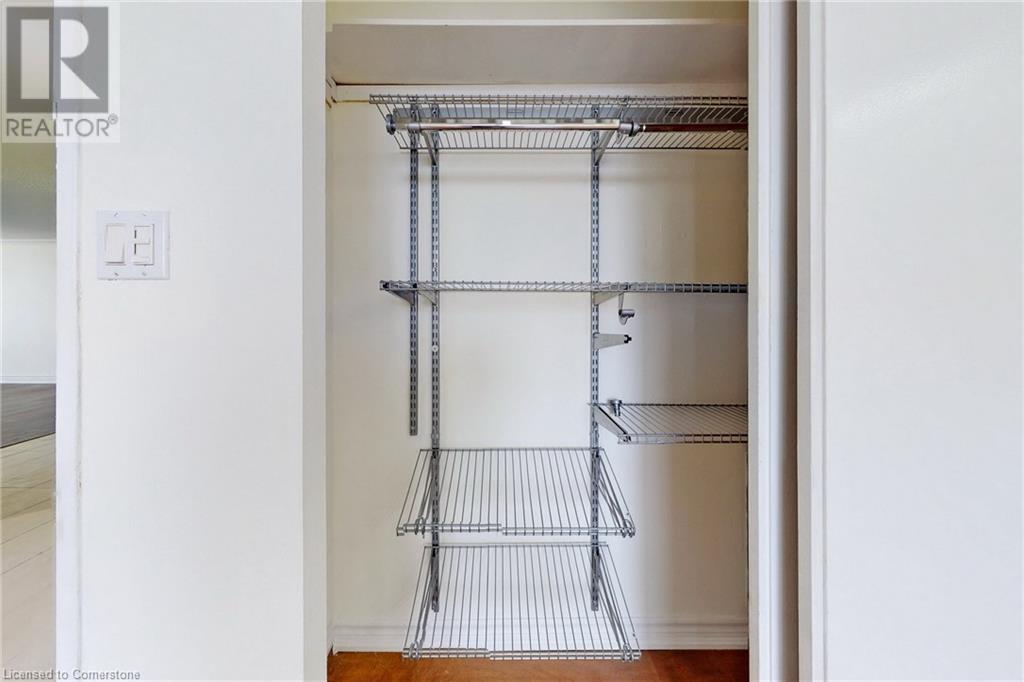133 Torresdale Avenue Unit# 605 Toronto, Ontario M2R 3T2
$2,900 MonthlyHeat, Electricity, Water, ParkingMaintenance, Heat, Electricity, Water, Parking
$890 Monthly
Maintenance, Heat, Electricity, Water, Parking
$890 MonthlyBeautiful Renovated Spacious 2 Bedroom + Den + Private Laundry In A Prestigious Well Maintained Building With Rare 2 Parking Spots, Located On A Quiet Court And Very Conveniently Near All Your Amenities + Public Transit.This Is A Rare All Inclusive Lease With All Utilities Included Hydro, A/C, Heat, Cable, And Water In The Rent Wow! No Additional Cost To You ! A Few Steps To A Park And Direct Bus To Subway Station+Close To Hwys 401/407 For The Car Commuters.Beautiful Renovated Spacious 2 Bedroom + Den + Private Laundry In A Prestigious Well Maintained Building With Rare 2 Parking Spots, Located On A Quiet Court And Very Conveniently Near All Your Amenities + Public Transit.This Is A Rare All Inclusive Lease With All Utilities Included Hydro, A/C, Heat, Cable, And Water In The Rent Wow! No Additional Cost To You ! A Few Steps To A Park And Direct Bus To Subway Station+Close To Hwys 401/407 For The Car Commuters. Earliest move in date is June 16 ! Good Credit and employment required ! (id:49269)
Property Details
| MLS® Number | 40729753 |
| Property Type | Single Family |
| AmenitiesNearBy | Park, Public Transit, Schools |
| CommunityFeatures | Quiet Area, Community Centre |
| EquipmentType | None |
| Features | Cul-de-sac, No Pet Home, Automatic Garage Door Opener |
| ParkingSpaceTotal | 2 |
| PoolType | Indoor Pool |
| RentalEquipmentType | None |
| StorageType | Locker |
Building
| BathroomTotal | 1 |
| BedroomsAboveGround | 2 |
| BedroomsBelowGround | 1 |
| BedroomsTotal | 3 |
| Amenities | Exercise Centre, Party Room |
| Appliances | Central Vacuum, Dishwasher, Dryer, Refrigerator, Washer, Microwave Built-in, Gas Stove(s), Hood Fan, Window Coverings |
| BasementType | None |
| ConstructionStyleAttachment | Attached |
| CoolingType | Central Air Conditioning |
| ExteriorFinish | Brick |
| HeatingFuel | Natural Gas |
| HeatingType | Forced Air |
| StoriesTotal | 1 |
| SizeInterior | 1300 Sqft |
| Type | Apartment |
| UtilityWater | Municipal Water |
Parking
| Underground | |
| Covered |
Land
| Acreage | No |
| LandAmenities | Park, Public Transit, Schools |
| Sewer | Municipal Sewage System |
| SizeTotalText | Unknown |
| ZoningDescription | Rm6 |
Rooms
| Level | Type | Length | Width | Dimensions |
|---|---|---|---|---|
| Main Level | 4pc Bathroom | 6'0'' x 8'0'' | ||
| Main Level | Laundry Room | 7'7'' x 6'4'' | ||
| Main Level | Den | 6'4'' x 10'6'' | ||
| Main Level | Bedroom | 14'4'' x 9'4'' | ||
| Main Level | Primary Bedroom | 14'4'' x 11'0'' | ||
| Main Level | Kitchen | 17'0'' x 7'6'' | ||
| Main Level | Dining Room | 12'8'' x 20'0'' | ||
| Main Level | Living Room | 9'11'' x 11'4'' |
https://www.realtor.ca/real-estate/28332660/133-torresdale-avenue-unit-605-toronto
Interested?
Contact us for more information








































