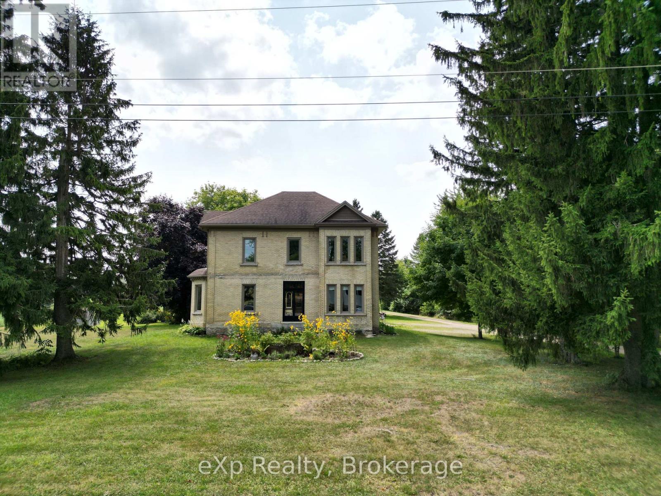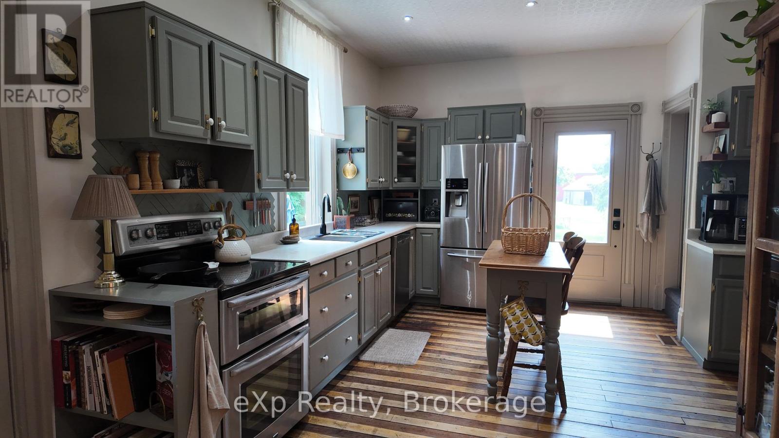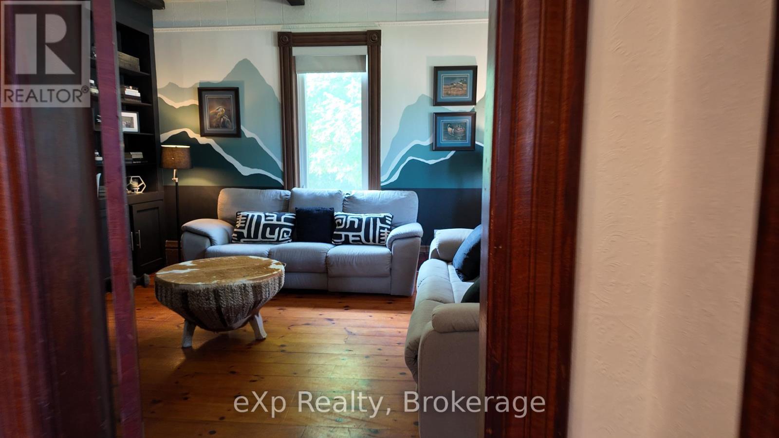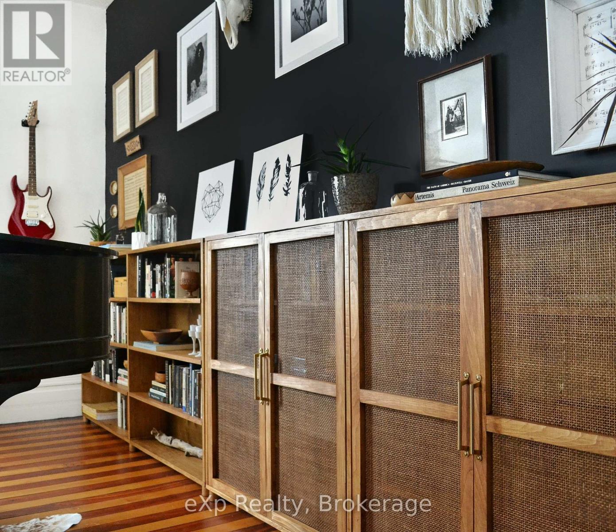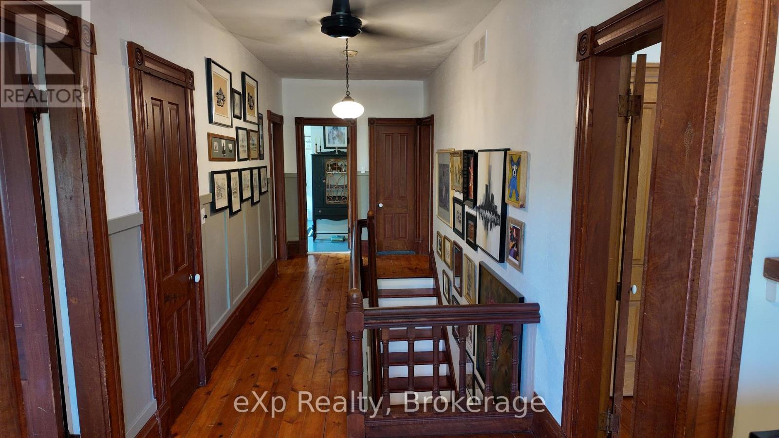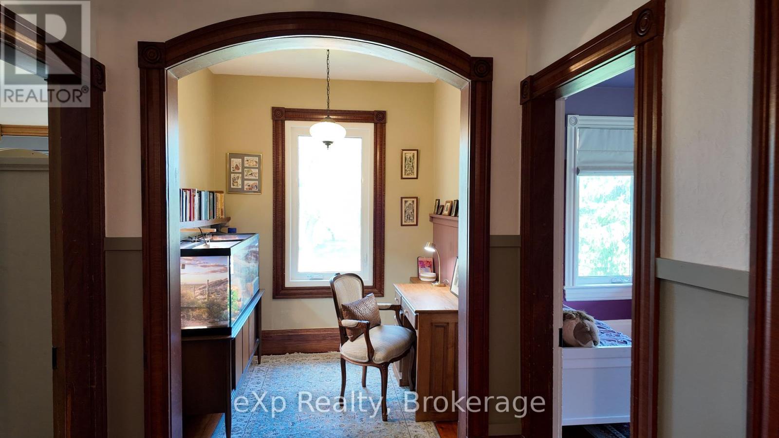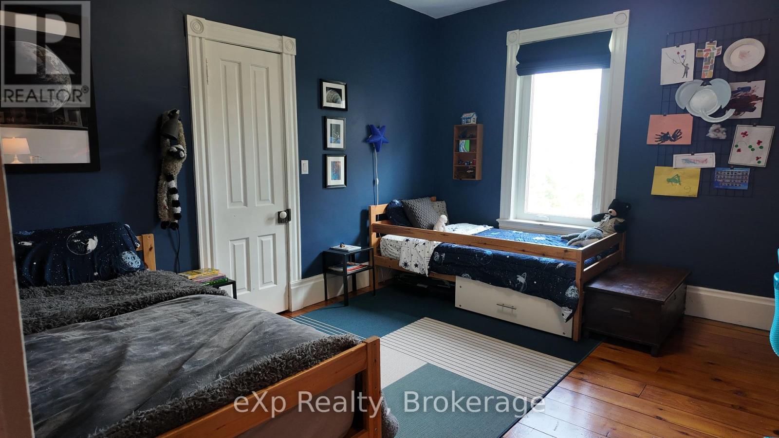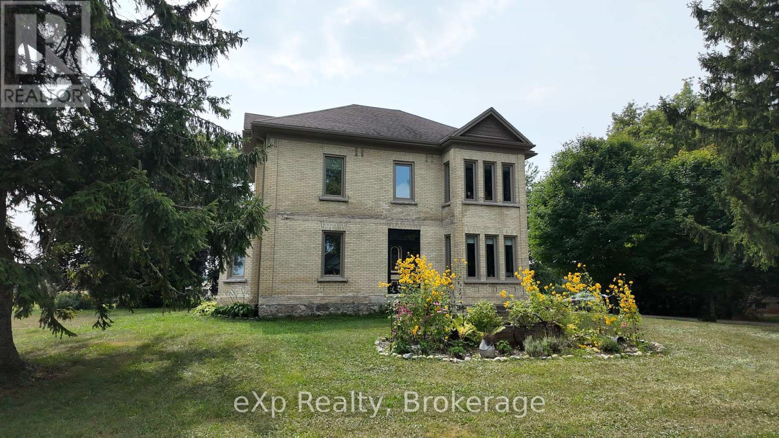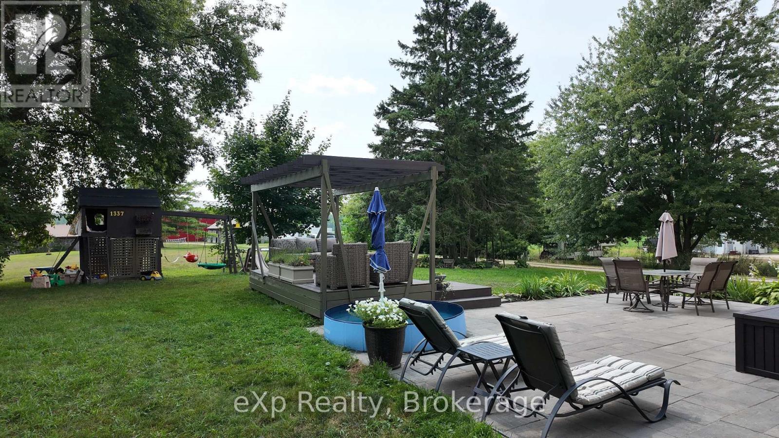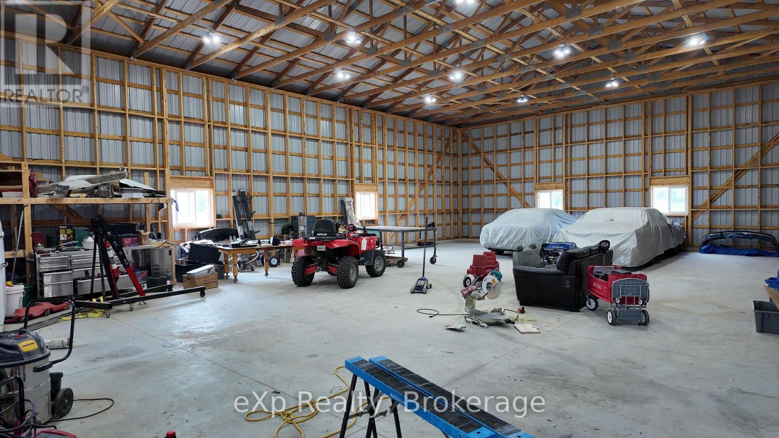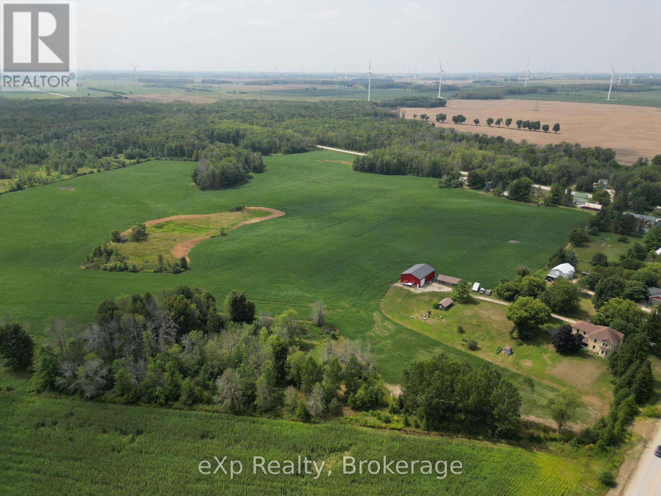416-218-8800
admin@hlfrontier.com
1337 Bruce Road 15 Brockton, Ontario N0G 2T0
5 Bedroom
3 Bathroom
3500 - 5000 sqft
Fireplace
Central Air Conditioning
Forced Air
Acreage
Landscaped
$1,600,000
Discover a 70-acre farm/hobby property featuring approximately 50 acres of workable land. Say goodbye to high taxes let land rental cover your taxes, insurance, and utilities! Explore this charming late-1800s two-story brick home. Blending historic character with modern updates, the home boasts a geothermal furnace (2019), new windows (2017), and exterior doors (2021). The septic system has also been recently upgraded. A spacious 40' x 60' shed (built in 2021) offers ample room for storage or a workshop. Conveniently located just a short drive from Bruce Power. Don't miss this opportunity! (id:49269)
Property Details
| MLS® Number | X11922771 |
| Property Type | Single Family |
| Community Name | Brockton |
| CommunityFeatures | School Bus |
| EquipmentType | None |
| Features | Level Lot, Irregular Lot Size, Flat Site, Sump Pump |
| ParkingSpaceTotal | 10 |
| RentalEquipmentType | None |
| Structure | Deck, Patio(s), Porch, Drive Shed, Workshop |
Building
| BathroomTotal | 3 |
| BedroomsAboveGround | 5 |
| BedroomsTotal | 5 |
| Age | 100+ Years |
| Amenities | Fireplace(s) |
| Appliances | Dryer, Freezer, Stove, Washer, Refrigerator |
| BasementType | Full |
| ConstructionStyleAttachment | Detached |
| CoolingType | Central Air Conditioning |
| ExteriorFinish | Brick |
| FireProtection | Smoke Detectors |
| FireplacePresent | Yes |
| FireplaceTotal | 1 |
| FoundationType | Stone |
| HalfBathTotal | 2 |
| HeatingType | Forced Air |
| StoriesTotal | 2 |
| SizeInterior | 3500 - 5000 Sqft |
| Type | House |
| UtilityWater | Drilled Well |
Land
| Acreage | Yes |
| LandscapeFeatures | Landscaped |
| Sewer | Septic System |
| SizeDepth | 1176 Ft |
| SizeFrontage | 271 Ft |
| SizeIrregular | 271 X 1176 Ft |
| SizeTotalText | 271 X 1176 Ft|50 - 100 Acres |
| SurfaceWater | Lake/pond |
| ZoningDescription | Hr, A1, Ep, Ep-1 |
Rooms
| Level | Type | Length | Width | Dimensions |
|---|---|---|---|---|
| Second Level | Bedroom 4 | 4.46 m | 3.28 m | 4.46 m x 3.28 m |
| Second Level | Sitting Room | 2.05 m | 2.15 m | 2.05 m x 2.15 m |
| Second Level | Primary Bedroom | 5.7 m | 7.88 m | 5.7 m x 7.88 m |
| Second Level | Bedroom 2 | 4.13 m | 5.13 m | 4.13 m x 5.13 m |
| Second Level | Bedroom 3 | 4.13 m | 2.85 m | 4.13 m x 2.85 m |
| Second Level | Bedroom 4 | 4.13 m | 3.59 m | 4.13 m x 3.59 m |
| Ground Level | Foyer | 1.57 m | 6.66 m | 1.57 m x 6.66 m |
| Ground Level | Dining Room | 3.64 m | 1.46 m | 3.64 m x 1.46 m |
| Ground Level | Kitchen | 3.01 m | 4.63 m | 3.01 m x 4.63 m |
| Ground Level | Laundry Room | 2.4 m | 2.85 m | 2.4 m x 2.85 m |
| Ground Level | Family Room | 4.09 m | 6.02 m | 4.09 m x 6.02 m |
| Ground Level | Great Room | 5.58 m | 8.27 m | 5.58 m x 8.27 m |
Utilities
| Cable | Available |
https://www.realtor.ca/real-estate/27800591/1337-bruce-road-15-brockton-brockton
Interested?
Contact us for more information

