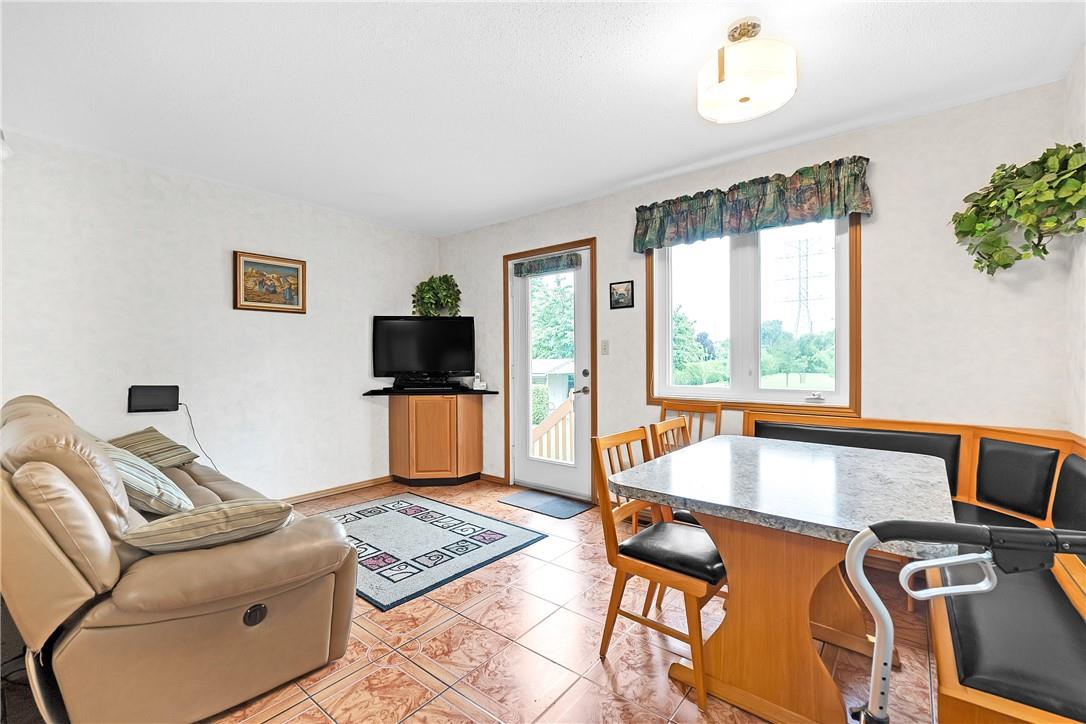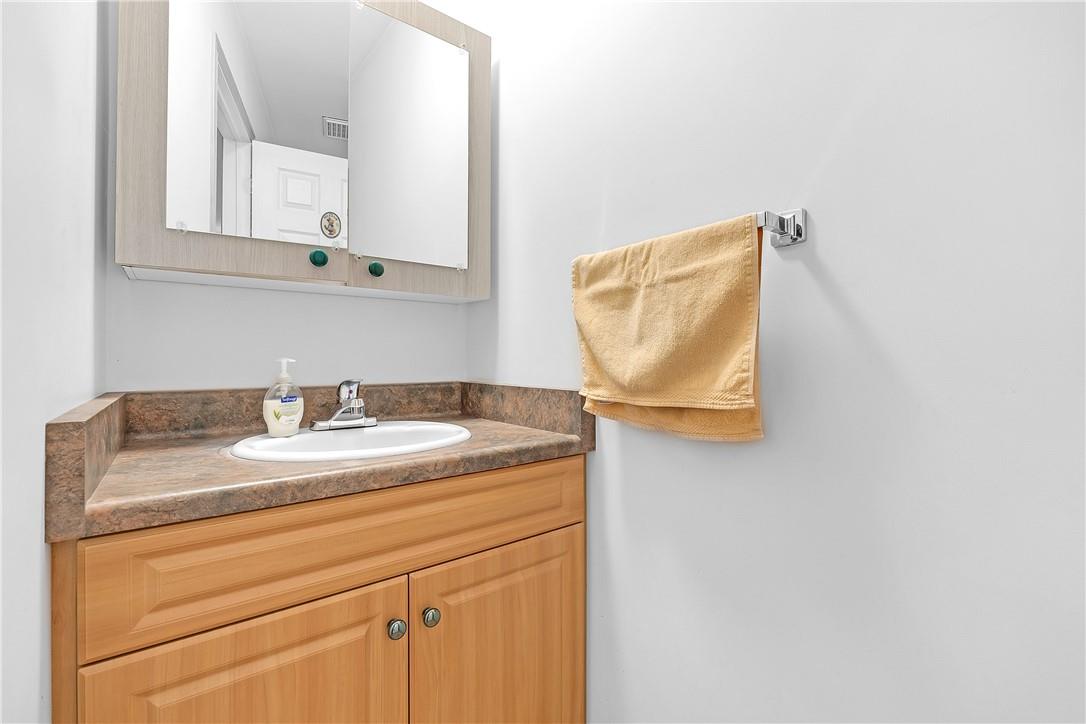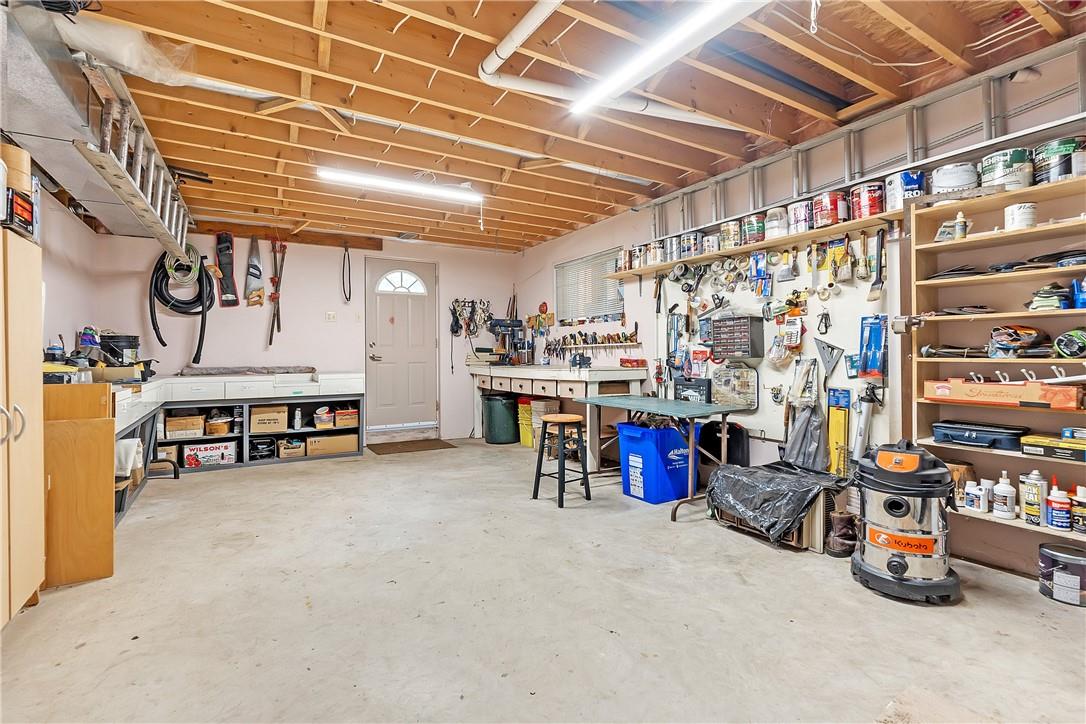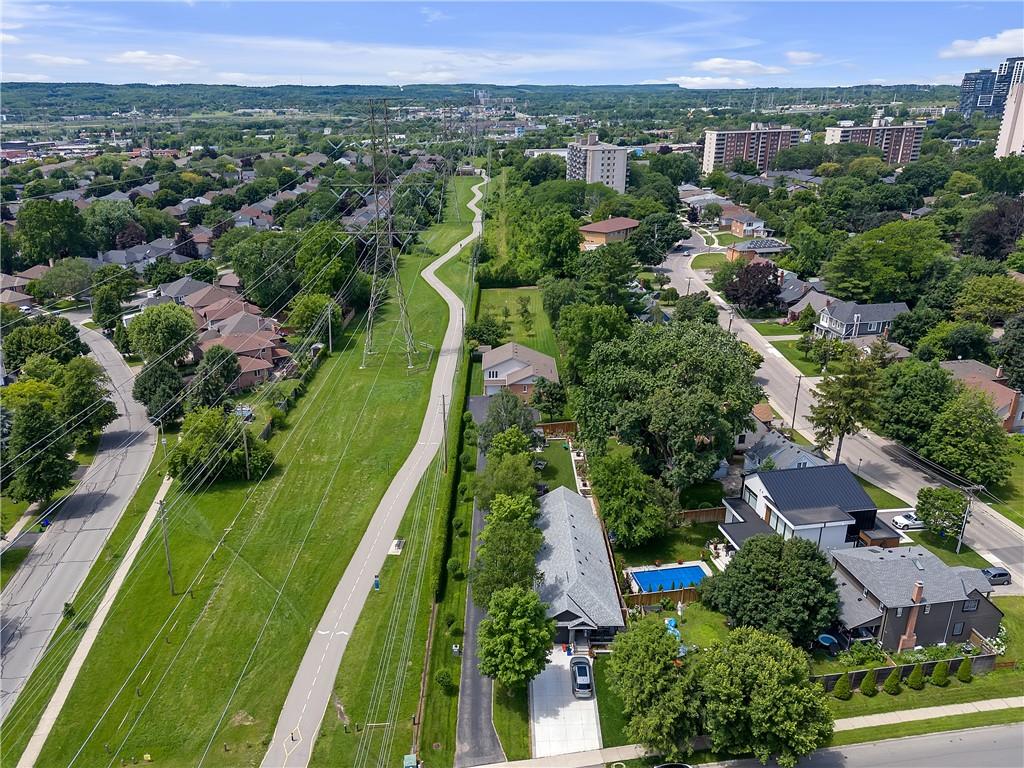4 Bedroom
3 Bathroom
1900 sqft
Central Air Conditioning
Forced Air
$1,395,000
Extremely rare find! Over half an acre 558' deep lot, and just minutes from Downtown Burlington’s lake front. Surrounded by emerald cedars and filled with a variety of fruit trees, offering unparalleled privacy and tranquility just steps away from shops, restaurants and amenities. The finished basement, with its separate walk-up entrance, includes 2 spacious bedrooms, egress windows, and an extra-large workshop, offering endless potential for a rental suite or in-law accommodation. Extra deep garage for ride-on mower and workshop storage. The main floor boasts a unique living area, with large bedrooms ensuring comfort and privacy for all family members. The eat-in kitchen over looking the massive yard is equipped with stainless steel appliances and entrance to yard. The upper floor offers additional generously sized rooms, that can be used as bedrooms, office space or storage. With a 33' x 203' entrance, followed by a 67' x 356' backlot, and the potential to develop, severe or update the property into a luxurious single-family home, this versatile estate offers endless possibilities. Key dates: Furnace-2022, A/C-2022, Roof-2015, Windows-2000. (id:49269)
Property Details
|
MLS® Number
|
H4199284 |
|
Property Type
|
Single Family |
|
Amenities Near By
|
Public Transit, Schools |
|
Community Features
|
Quiet Area |
|
Equipment Type
|
None |
|
Features
|
Treed, Wooded Area, Paved Driveway |
|
Parking Space Total
|
6 |
|
Rental Equipment Type
|
None |
|
Structure
|
Shed |
Building
|
Bathroom Total
|
3 |
|
Bedrooms Above Ground
|
2 |
|
Bedrooms Below Ground
|
2 |
|
Bedrooms Total
|
4 |
|
Appliances
|
Central Vacuum, Dishwasher, Dryer, Refrigerator, Stove, Washer, Window Coverings, Garage Door Opener |
|
Basement Development
|
Finished |
|
Basement Type
|
Full (finished) |
|
Construction Style Attachment
|
Detached |
|
Cooling Type
|
Central Air Conditioning |
|
Exterior Finish
|
Brick, Vinyl Siding |
|
Foundation Type
|
Poured Concrete |
|
Half Bath Total
|
1 |
|
Heating Fuel
|
Natural Gas |
|
Heating Type
|
Forced Air |
|
Size Exterior
|
1900 Sqft |
|
Size Interior
|
1900 Sqft |
|
Type
|
House |
|
Utility Water
|
Municipal Water |
Parking
Land
|
Acreage
|
No |
|
Land Amenities
|
Public Transit, Schools |
|
Sewer
|
Municipal Sewage System |
|
Size Depth
|
558 Ft |
|
Size Frontage
|
33 Ft |
|
Size Irregular
|
67.19 X 559.50 X 33.57 X 203.57 X 33.60 |
|
Size Total Text
|
67.19 X 559.50 X 33.57 X 203.57 X 33.60|1/2 - 1.99 Acres |
|
Soil Type
|
Clay |
Rooms
| Level |
Type |
Length |
Width |
Dimensions |
|
Second Level |
Office |
|
|
12' 0'' x 12' 0'' |
|
Second Level |
Family Room |
|
|
14' 8'' x 17' 7'' |
|
Basement |
Recreation Room |
|
|
12' 0'' x 23' 3'' |
|
Basement |
Workshop |
|
|
33' 0'' x 13' 3'' |
|
Basement |
Bedroom |
|
|
12' 6'' x 12' 0'' |
|
Basement |
Bedroom |
|
|
13' 6'' x 13' 4'' |
|
Basement |
3pc Bathroom |
|
|
9' 5'' x 8' 0'' |
|
Ground Level |
Breakfast |
|
|
14' 6'' x 10' 4'' |
|
Ground Level |
Kitchen |
|
|
12' 1'' x 7' 7'' |
|
Ground Level |
Living Room |
|
|
14' 3'' x 11' 3'' |
|
Ground Level |
Dining Room |
|
|
11' 3'' x 9' 6'' |
|
Ground Level |
2pc Bathroom |
|
|
2' 9'' x 9' 3'' |
|
Ground Level |
Bedroom |
|
|
11' 3'' x 12' 9'' |
|
Ground Level |
Primary Bedroom |
|
|
14' 3'' x 12' 3'' |
|
Ground Level |
4pc Ensuite Bath |
|
|
10' 6'' x 7' 8'' |
https://www.realtor.ca/real-estate/27131044/1337-richmond-road-burlington












































