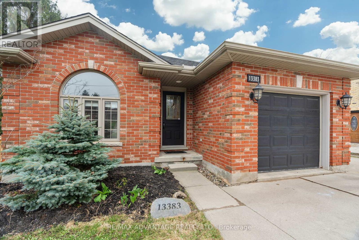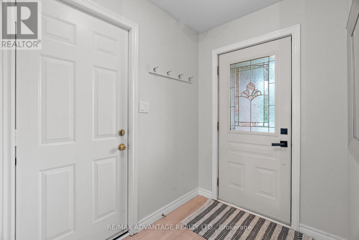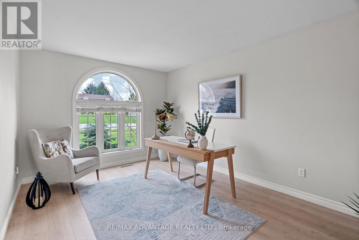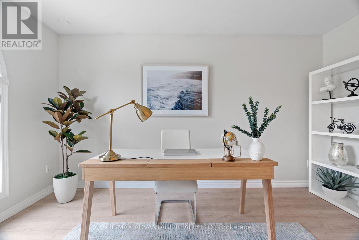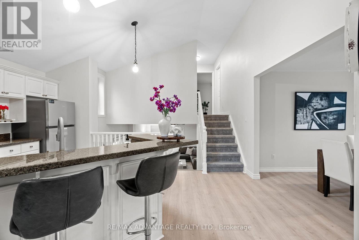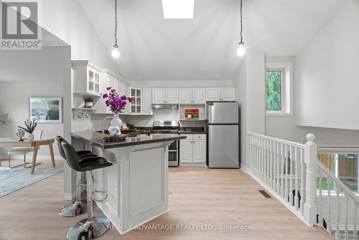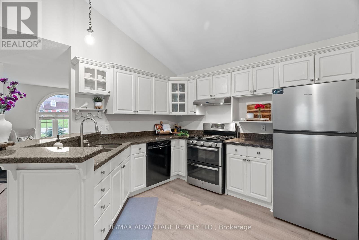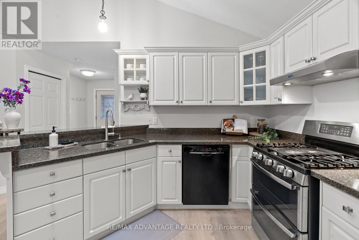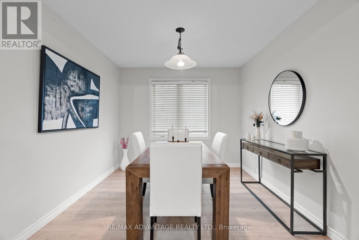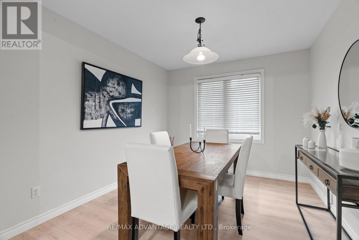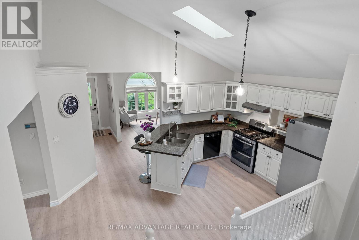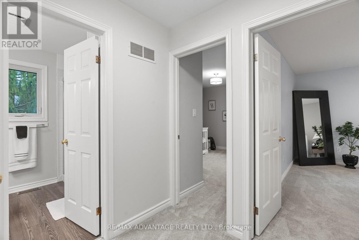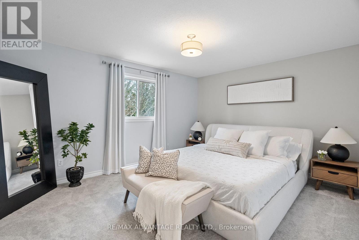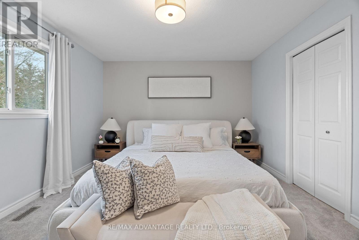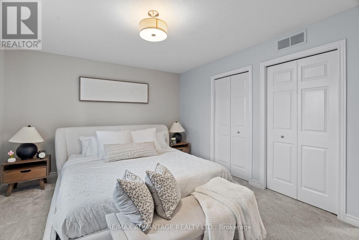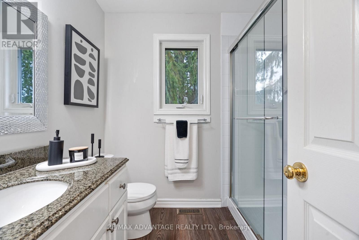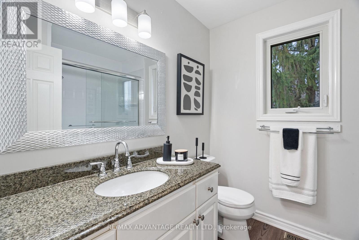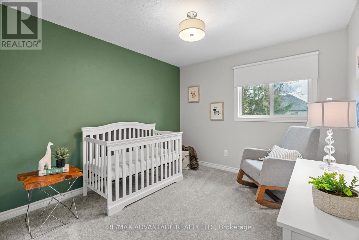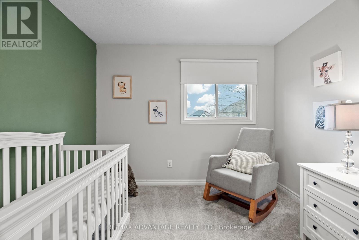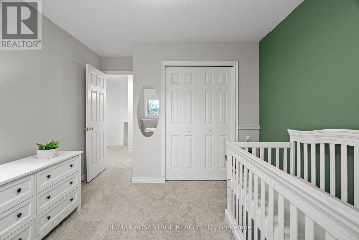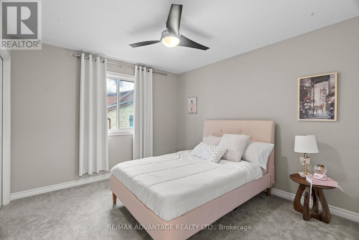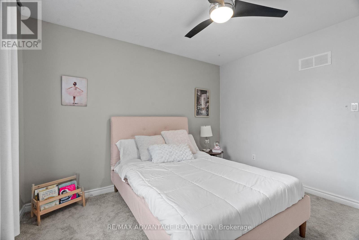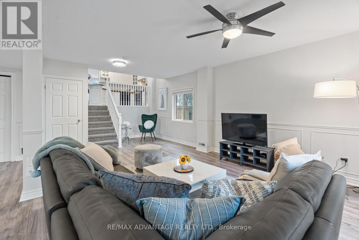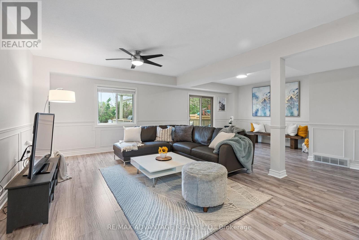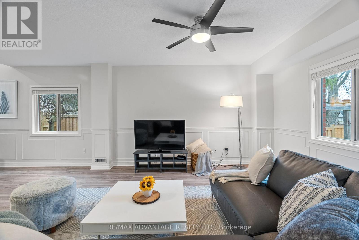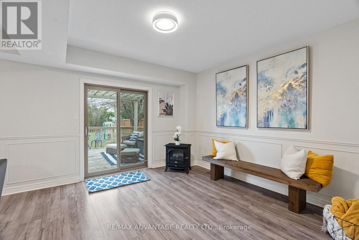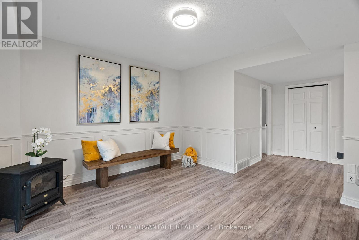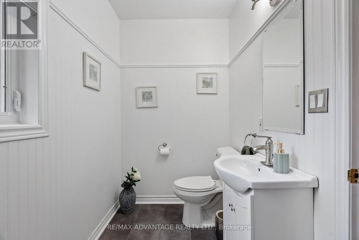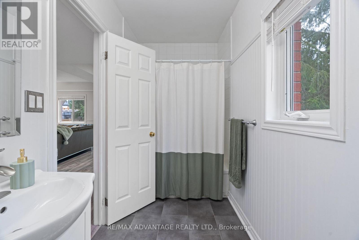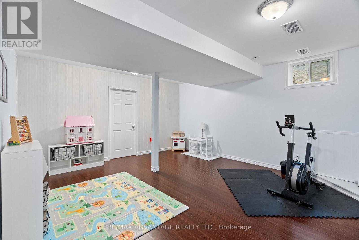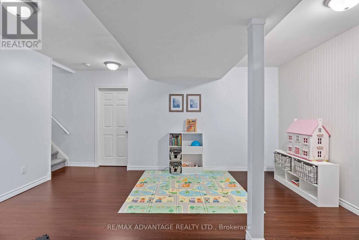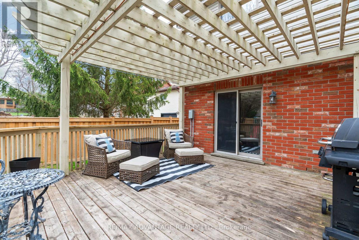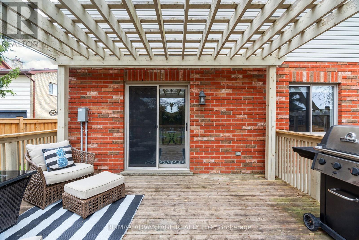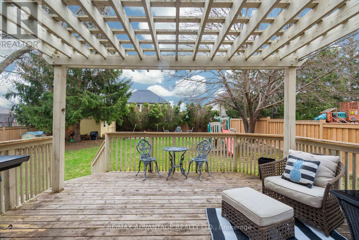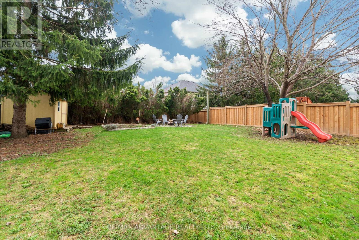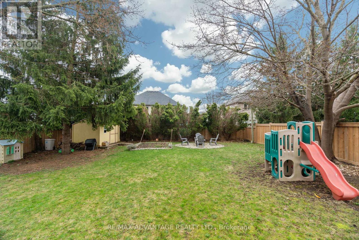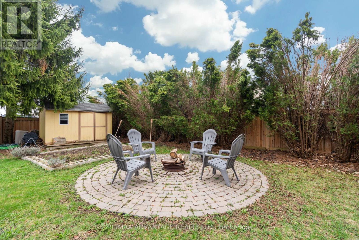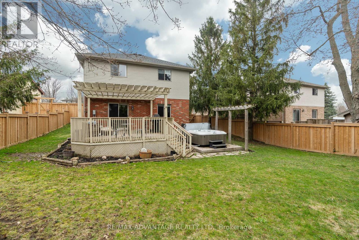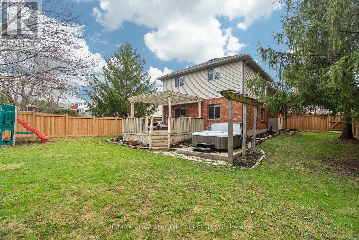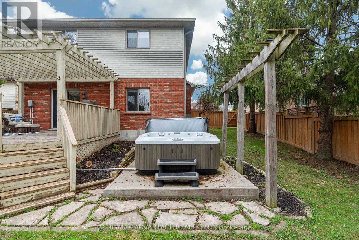3 Bedroom
2 Bathroom
1500 - 2000 sqft
Central Air Conditioning
Forced Air
$699,900
Welcome to this beautifully updated 3 Bed, 2 Bath backsplit home situated just outside the hustle and bustle of London, offering the perfect blend of suburban tranquility and city convenience. Set on a deep, fully fenced lot, this property boasts ample parking ideal for families with multiple vehicles or guests. Step inside to discover a bright, freshly renovated interior featuring laminate flooring (2025) on the main level, brand-new carpet upstairs (2025) and fresh paint throughout (2025). The kitchen is a sunny delight, enhanced by a skylight that fills the space with natural light - perfect for morning coffee or evening meals with loved ones. Recent updates include: window coverings (2024), fence (2024), sump pump (2024), fridge, dryer and water heater. The spacious and private backyard is a true retreat, complete with a large deck, pergola and relaxing hot tub, perfect for unwinding at the end of the day or entertaining guests year-round. With a functional backsplit layout, there's great potential for a private in-law suite ideal for multi-generational living or additional rental income. The spacious backyard offers plenty of room for children, pets, or outdoor entertaining. Move-in ready and perfect for families, this home truly has it all. Space, updates, and potential, all in a prime location just minutes from city amenities... but, with the calm atmosphere in the country. Don't miss your chance to own this gem - book your private showing today! (id:49269)
Property Details
|
MLS® Number
|
X12097745 |
|
Property Type
|
Single Family |
|
Community Name
|
Ilderton |
|
AmenitiesNearBy
|
Schools, Beach, Park, Place Of Worship |
|
EquipmentType
|
Water Heater |
|
Features
|
Wooded Area, Partially Cleared, Open Space, Flat Site |
|
ParkingSpaceTotal
|
7 |
|
RentalEquipmentType
|
Water Heater |
|
Structure
|
Shed |
Building
|
BathroomTotal
|
2 |
|
BedroomsAboveGround
|
3 |
|
BedroomsTotal
|
3 |
|
Age
|
16 To 30 Years |
|
Appliances
|
Dishwasher, Dryer, Stove, Washer, Refrigerator |
|
BasementDevelopment
|
Finished |
|
BasementType
|
Full (finished) |
|
ConstructionStyleAttachment
|
Detached |
|
ConstructionStyleSplitLevel
|
Backsplit |
|
CoolingType
|
Central Air Conditioning |
|
ExteriorFinish
|
Vinyl Siding, Brick |
|
FoundationType
|
Poured Concrete |
|
HeatingFuel
|
Natural Gas |
|
HeatingType
|
Forced Air |
|
SizeInterior
|
1500 - 2000 Sqft |
|
Type
|
House |
|
UtilityWater
|
Municipal Water |
Parking
|
Attached Garage
|
|
|
No Garage
|
|
Land
|
Acreage
|
No |
|
FenceType
|
Fenced Yard |
|
LandAmenities
|
Schools, Beach, Park, Place Of Worship |
|
Sewer
|
Sanitary Sewer |
|
SizeDepth
|
164 Ft ,9 In |
|
SizeFrontage
|
60 Ft ,1 In |
|
SizeIrregular
|
60.1 X 164.8 Ft |
|
SizeTotalText
|
60.1 X 164.8 Ft|under 1/2 Acre |
|
ZoningDescription
|
Hr1 |
Rooms
| Level |
Type |
Length |
Width |
Dimensions |
|
Second Level |
Primary Bedroom |
4.46 m |
4.14 m |
4.46 m x 4.14 m |
|
Second Level |
Bedroom |
3.46 m |
3.2 m |
3.46 m x 3.2 m |
|
Second Level |
Bedroom |
3.08 m |
4.14 m |
3.08 m x 4.14 m |
|
Second Level |
Bathroom |
2.09 m |
2.26 m |
2.09 m x 2.26 m |
|
Basement |
Utility Room |
3.44 m |
3.2 m |
3.44 m x 3.2 m |
|
Basement |
Other |
4.85 m |
2.3 m |
4.85 m x 2.3 m |
|
Lower Level |
Bathroom |
1.57 m |
3.71 m |
1.57 m x 3.71 m |
|
Lower Level |
Family Room |
7.63 m |
7.74 m |
7.63 m x 7.74 m |
|
Main Level |
Foyer |
1.48 m |
3.07 m |
1.48 m x 3.07 m |
|
Main Level |
Living Room |
3.37 m |
4.22 m |
3.37 m x 4.22 m |
|
Main Level |
Kitchen |
4.85 m |
3.65 m |
4.85 m x 3.65 m |
|
Main Level |
Dining Room |
3.44 m |
3.08 m |
3.44 m x 3.08 m |
https://www.realtor.ca/real-estate/28201244/13383-ilderton-road-middlesex-centre-ilderton-ilderton


