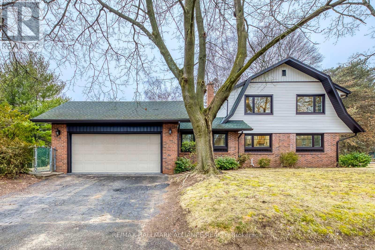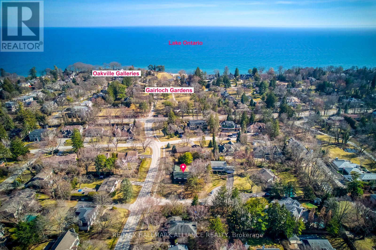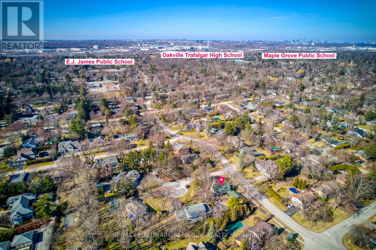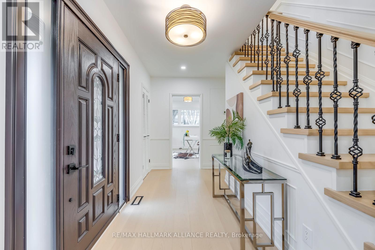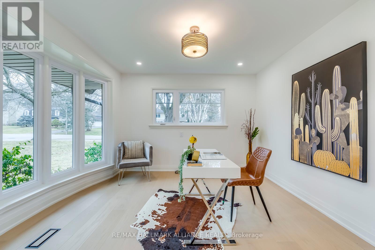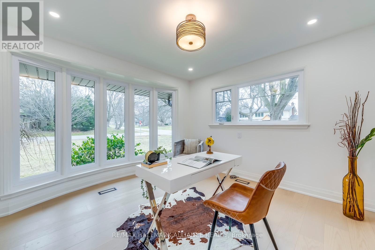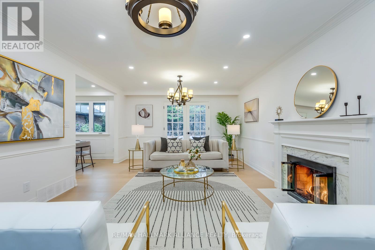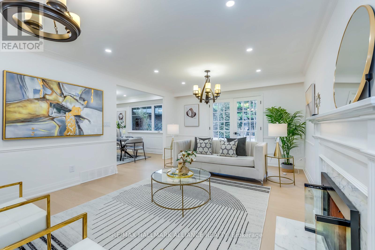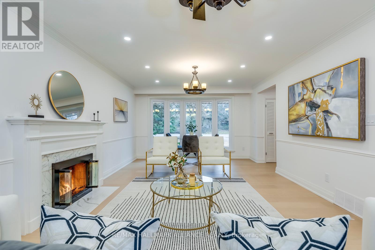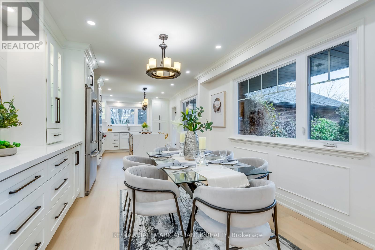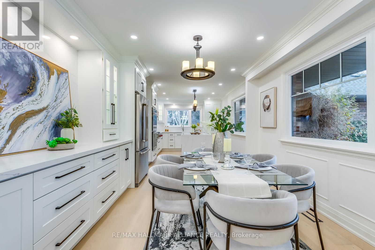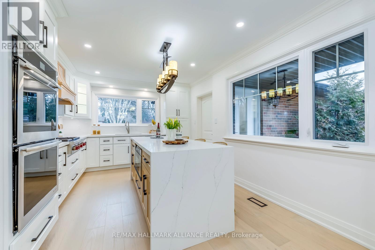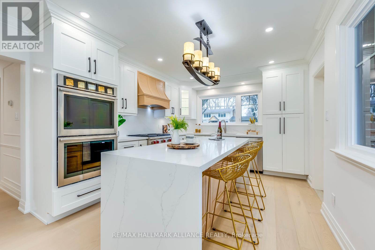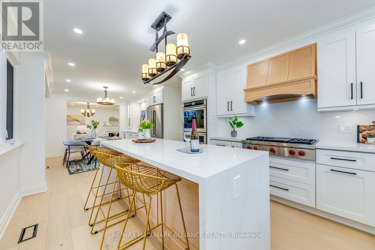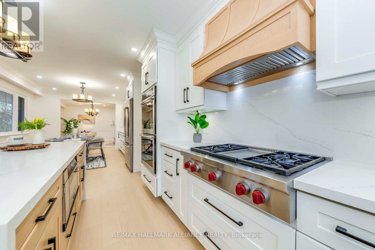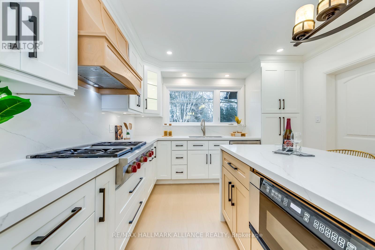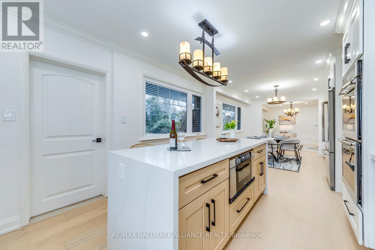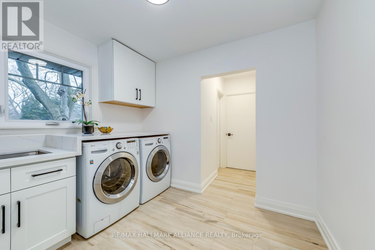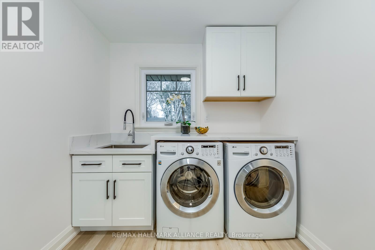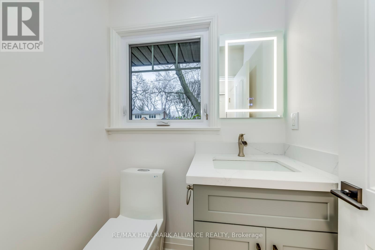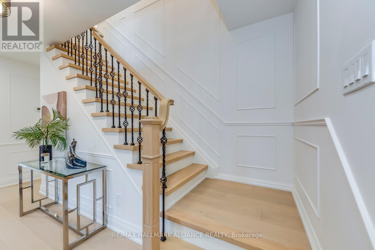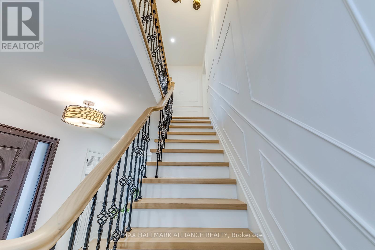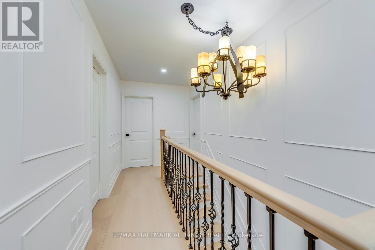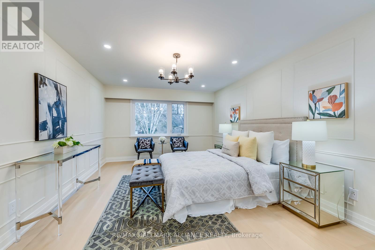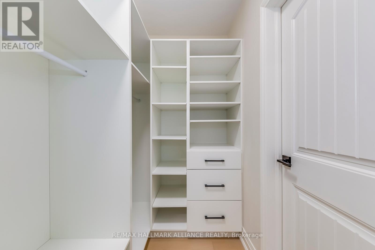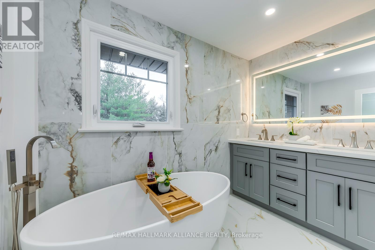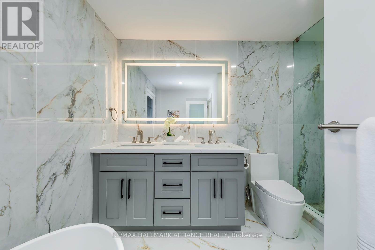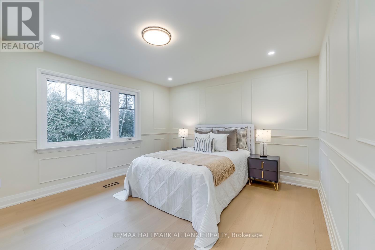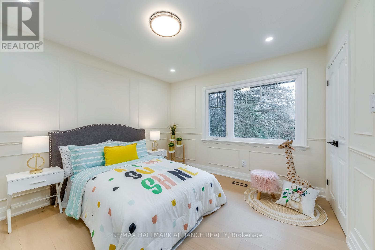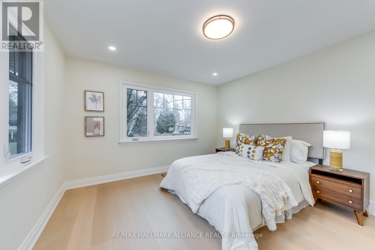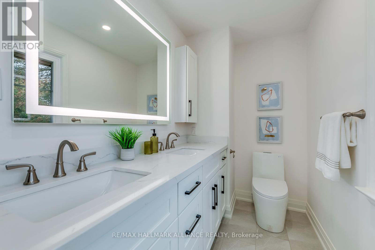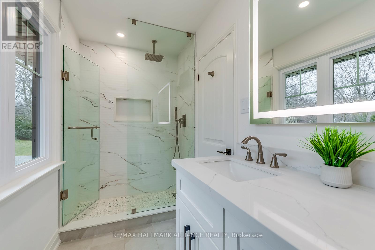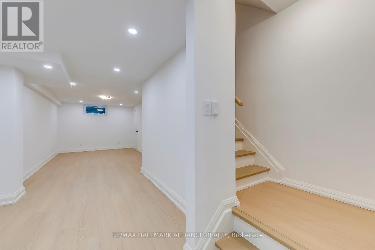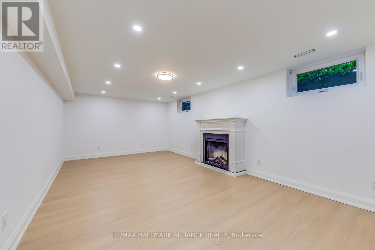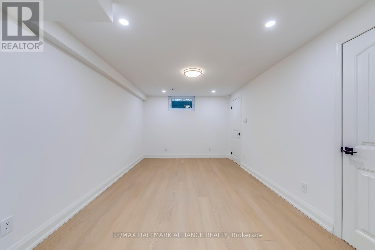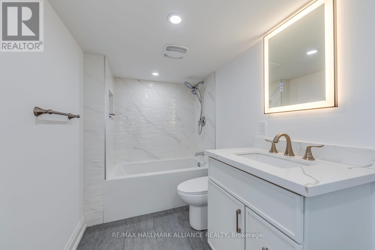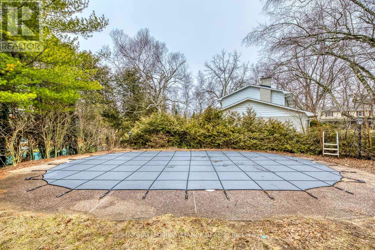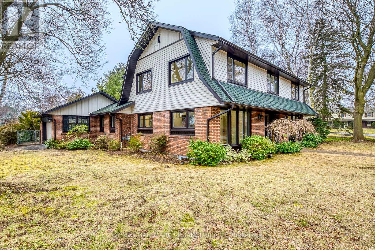5 Bedroom
4 Bathroom
2000 - 2500 sqft
Fireplace
Inground Pool
Central Air Conditioning
Forced Air
$3,268,000
Top to bottom completely renovated 4+1bdr family home in sought-after Morrison S/E Oakville, situated on a 103x150ft large premium lot, steps to the lake and Gairloch gardens, minutes to downtown Oakville, walk to top rated schools(EJ PS, St Vincent PS,OT HS). Open concept living/dining/kitchen area, main floor office.New hardwood floors and iron railing staircases, wainscoting paneling walls through-out, pot lights in all rooms of all 3 levels, new crown moulding and baseboards, high-end chandeliers and accent lighting fixtures.Brand new kitchen cabinets with large quartz waterfall centre island, top-of-the-line appliances, main floor office. Generous size 4 bedrooms in 2nd floor, 5 piece luxurious primary ensuite and 4 piece main bathroom with porcelain tiles, glass showers, large LED mirrors. Newly finished basement boasts a large rec room with fireplace, exercise room and a guest bedroom ensuite. (id:49269)
Property Details
|
MLS® Number
|
W12073212 |
|
Property Type
|
Single Family |
|
Community Name
|
1011 - MO Morrison |
|
AmenitiesNearBy
|
Park, Public Transit, Schools |
|
ParkingSpaceTotal
|
6 |
|
PoolType
|
Inground Pool |
Building
|
BathroomTotal
|
4 |
|
BedroomsAboveGround
|
4 |
|
BedroomsBelowGround
|
1 |
|
BedroomsTotal
|
5 |
|
Amenities
|
Fireplace(s) |
|
Appliances
|
Garage Door Opener Remote(s), Central Vacuum, Dryer, Washer |
|
BasementType
|
Full |
|
ConstructionStyleAttachment
|
Detached |
|
CoolingType
|
Central Air Conditioning |
|
ExteriorFinish
|
Aluminum Siding, Brick |
|
FireplacePresent
|
Yes |
|
FlooringType
|
Hardwood |
|
FoundationType
|
Unknown |
|
HalfBathTotal
|
1 |
|
HeatingFuel
|
Natural Gas |
|
HeatingType
|
Forced Air |
|
StoriesTotal
|
2 |
|
SizeInterior
|
2000 - 2500 Sqft |
|
Type
|
House |
|
UtilityWater
|
Municipal Water |
Parking
Land
|
Acreage
|
No |
|
LandAmenities
|
Park, Public Transit, Schools |
|
Sewer
|
Sanitary Sewer |
|
SizeDepth
|
150 Ft |
|
SizeFrontage
|
103 Ft |
|
SizeIrregular
|
103 X 150 Ft ; 103.20x150.90x101.08x137.43ft |
|
SizeTotalText
|
103 X 150 Ft ; 103.20x150.90x101.08x137.43ft|under 1/2 Acre |
|
SurfaceWater
|
Lake/pond |
|
ZoningDescription
|
Rl1-0 |
Rooms
| Level |
Type |
Length |
Width |
Dimensions |
|
Second Level |
Primary Bedroom |
3.64 m |
5.42 m |
3.64 m x 5.42 m |
|
Second Level |
Bedroom 2 |
3.63 m |
3.85 m |
3.63 m x 3.85 m |
|
Second Level |
Bedroom 3 |
3.63 m |
4.33 m |
3.63 m x 4.33 m |
|
Second Level |
Bedroom 4 |
3.63 m |
3.63 m |
3.63 m x 3.63 m |
|
Basement |
Recreational, Games Room |
3.76 m |
6.86 m |
3.76 m x 6.86 m |
|
Basement |
Bedroom 5 |
3.66 m |
3.2 m |
3.66 m x 3.2 m |
|
Basement |
Exercise Room |
4.73 m |
3.08 m |
4.73 m x 3.08 m |
|
Main Level |
Kitchen |
3.6 m |
4.79 m |
3.6 m x 4.79 m |
|
Main Level |
Family Room |
7.52 m |
4.06 m |
7.52 m x 4.06 m |
|
Main Level |
Living Room |
3.9 m |
3.67 m |
3.9 m x 3.67 m |
|
Main Level |
Dining Room |
3.61 m |
3.7 m |
3.61 m x 3.7 m |
|
Main Level |
Laundry Room |
2.48 m |
2.88 m |
2.48 m x 2.88 m |
https://www.realtor.ca/real-estate/28145738/134-abbey-court-oakville-mo-morrison-1011-mo-morrison

