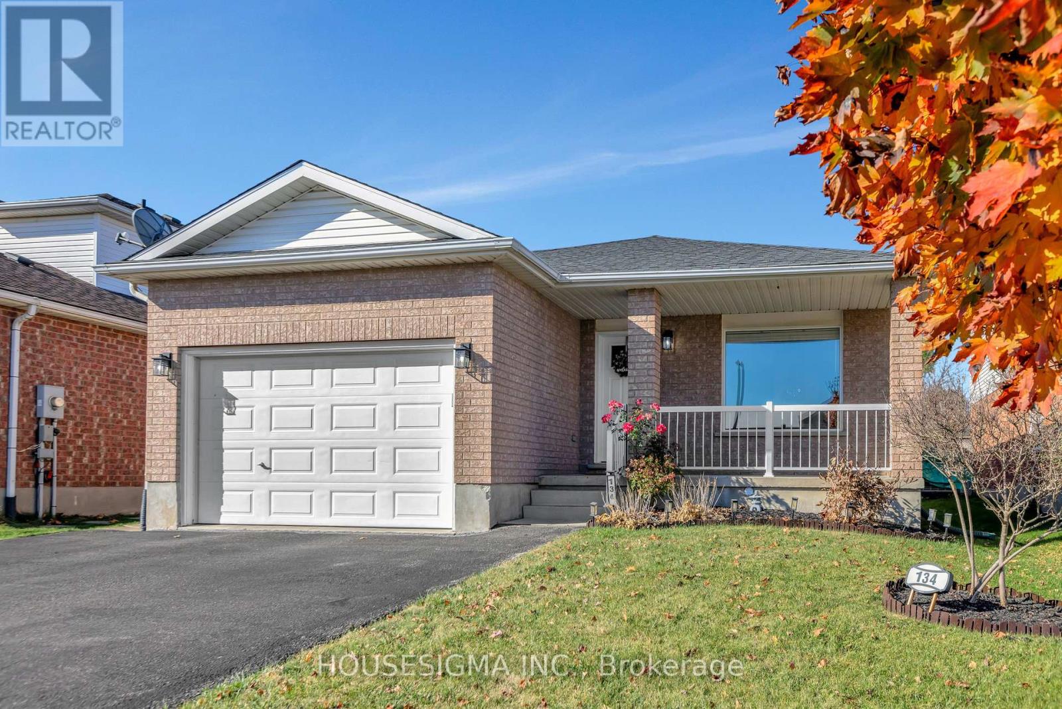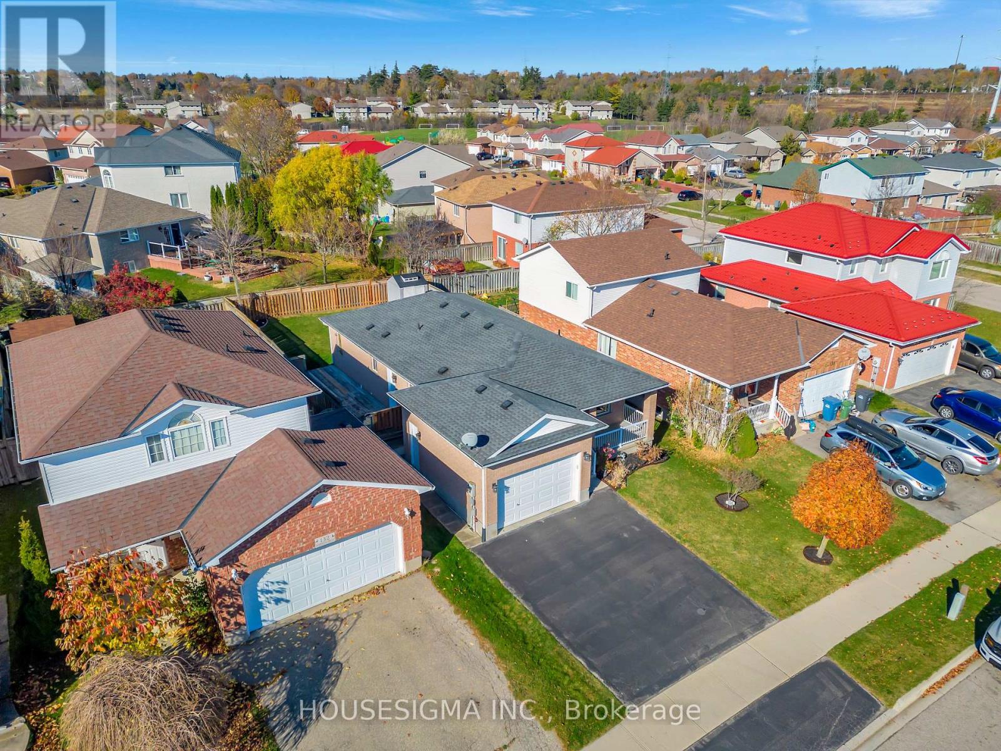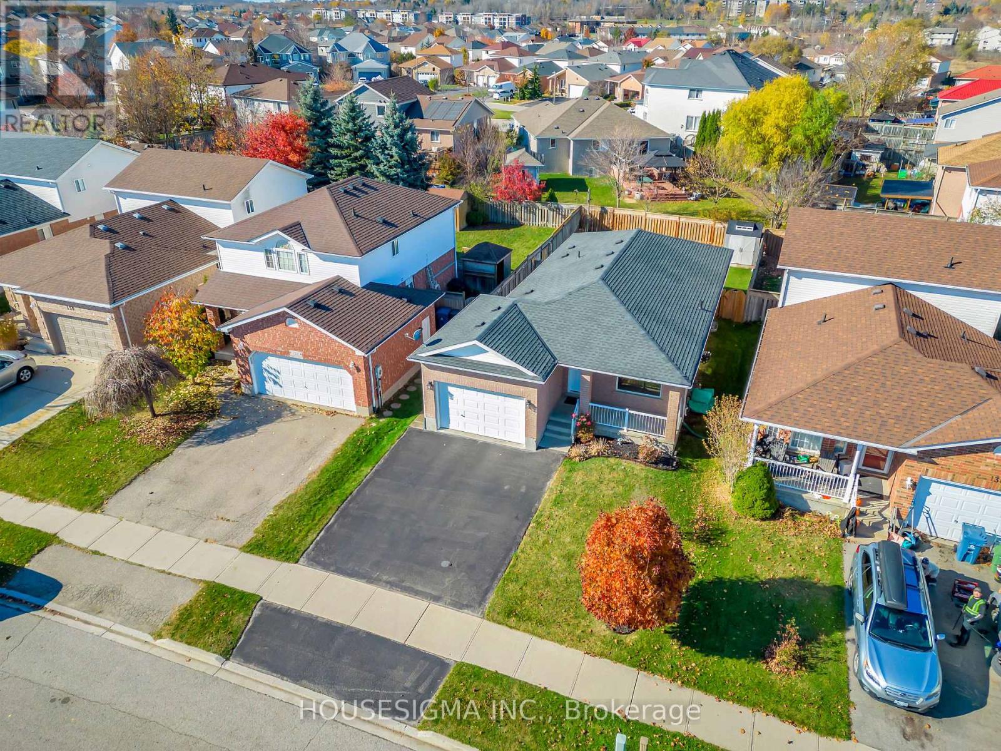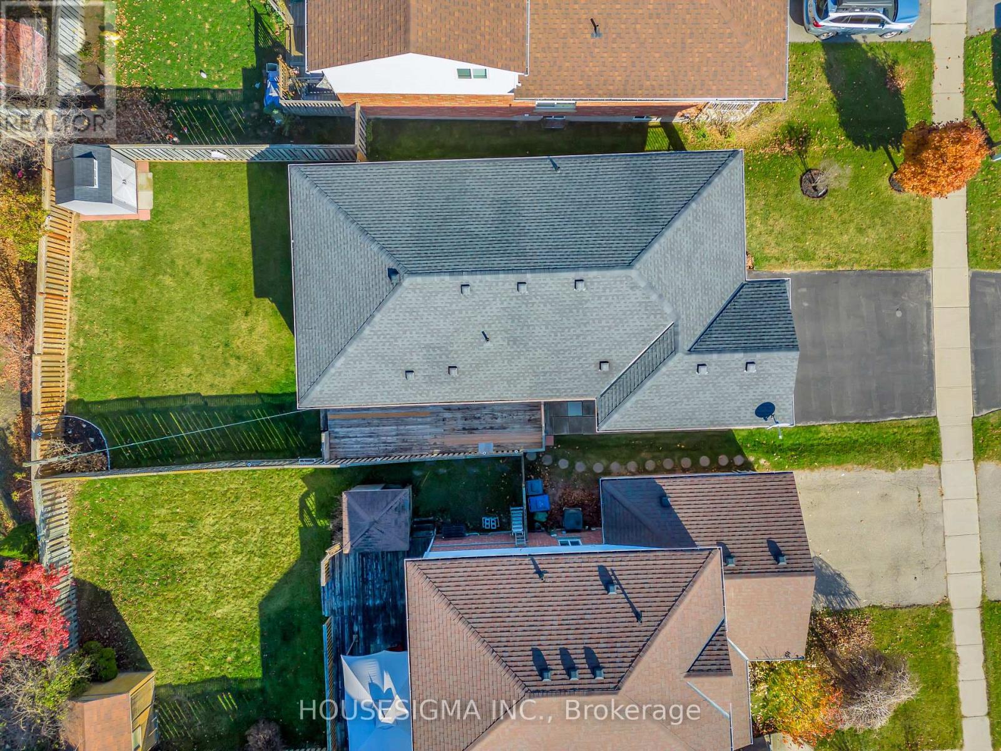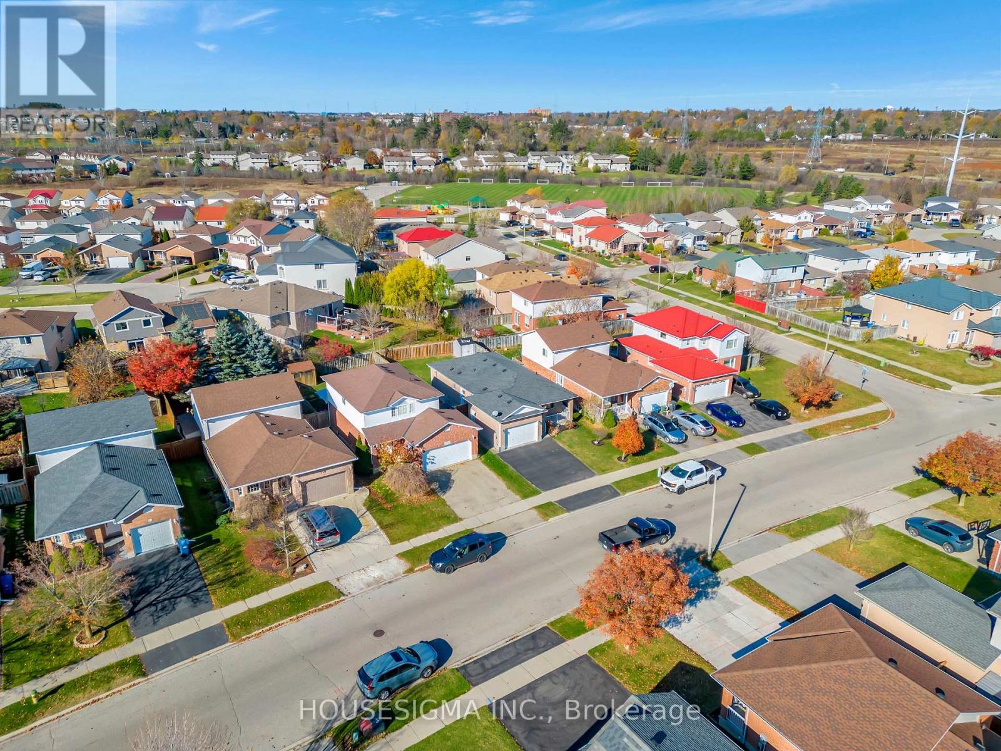5 Bedroom
2 Bathroom
1100 - 1500 sqft
Bungalow
Central Air Conditioning
Forced Air
$899,900
Welcome to this charming bungalow in Guelph's sought-after Parkwood Gardens! This spacious home offers approximately 2000 sqft of living space, featuring 3 bedrooms on the main floor and two additional bedrooms in the fully finished basement. The basement, complete with a separate entrance and its own kitchen, provides a fantastic opportunity for an in-law suite or rental unit. The main floor boasts a recently updated kitchen with sleek new cabinet doors and a stylish backsplash, perfect for home chefs. Enjoy your morning coffee on the covered front porch, or relax in the generous backyard. The property includes a 1.5-car garage and a double-car driveway, providing ample parking. Recent updates include a new roof (2018) and new main floor windows (2021), offering peace of mind for years to come. Located close to top-rated schools,parks, and the West End Rec Centre, this home is ideal for families or investors. Don't miss the chance to make this versatile and well-maintained bungalow yours! (id:49269)
Property Details
|
MLS® Number
|
X11946938 |
|
Property Type
|
Single Family |
|
Community Name
|
Willow West/Sugarbush/West Acres |
|
AmenitiesNearBy
|
Public Transit, Hospital |
|
CommunityFeatures
|
Community Centre |
|
EquipmentType
|
Water Heater |
|
ParkingSpaceTotal
|
3 |
|
RentalEquipmentType
|
Water Heater |
Building
|
BathroomTotal
|
2 |
|
BedroomsAboveGround
|
3 |
|
BedroomsBelowGround
|
2 |
|
BedroomsTotal
|
5 |
|
Age
|
16 To 30 Years |
|
Appliances
|
Garage Door Opener Remote(s), Central Vacuum, Water Heater, Water Softener, Dishwasher, Dryer, Garage Door Opener, Stove, Washer, Refrigerator |
|
ArchitecturalStyle
|
Bungalow |
|
BasementDevelopment
|
Finished |
|
BasementFeatures
|
Separate Entrance |
|
BasementType
|
N/a (finished) |
|
ConstructionStyleAttachment
|
Detached |
|
CoolingType
|
Central Air Conditioning |
|
ExteriorFinish
|
Wood, Brick Facing |
|
FoundationType
|
Concrete |
|
HeatingFuel
|
Natural Gas |
|
HeatingType
|
Forced Air |
|
StoriesTotal
|
1 |
|
SizeInterior
|
1100 - 1500 Sqft |
|
Type
|
House |
|
UtilityWater
|
Municipal Water |
Parking
Land
|
Acreage
|
No |
|
FenceType
|
Fenced Yard |
|
LandAmenities
|
Public Transit, Hospital |
|
Sewer
|
Sanitary Sewer |
|
SizeDepth
|
113 Ft |
|
SizeFrontage
|
35 Ft |
|
SizeIrregular
|
35 X 113 Ft |
|
SizeTotalText
|
35 X 113 Ft |
|
ZoningDescription
|
Rl.2 |
Rooms
| Level |
Type |
Length |
Width |
Dimensions |
|
Basement |
Bathroom |
2.21 m |
2.08 m |
2.21 m x 2.08 m |
|
Basement |
Kitchen |
3.86 m |
1.98 m |
3.86 m x 1.98 m |
|
Basement |
Recreational, Games Room |
5.33 m |
8.71 m |
5.33 m x 8.71 m |
|
Basement |
Bedroom 4 |
3.56 m |
4.52 m |
3.56 m x 4.52 m |
|
Basement |
Bedroom 5 |
3.68 m |
3.02 m |
3.68 m x 3.02 m |
|
Main Level |
Living Room |
3.12 m |
3.78 m |
3.12 m x 3.78 m |
|
Main Level |
Dining Room |
3.12 m |
3.33 m |
3.12 m x 3.33 m |
|
Main Level |
Kitchen |
4.65 m |
3.12 m |
4.65 m x 3.12 m |
|
Main Level |
Bathroom |
3.51 m |
1.65 m |
3.51 m x 1.65 m |
|
Main Level |
Primary Bedroom |
4.52 m |
4.32 m |
4.52 m x 4.32 m |
|
Main Level |
Bedroom 2 |
3.12 m |
2.64 m |
3.12 m x 2.64 m |
|
Main Level |
Bedroom 3 |
3.25 m |
3.43 m |
3.25 m x 3.43 m |
https://www.realtor.ca/real-estate/27857717/134-deerpath-drive-guelph-willow-westsugarbushwest-acres-willow-westsugarbushwest-acres

