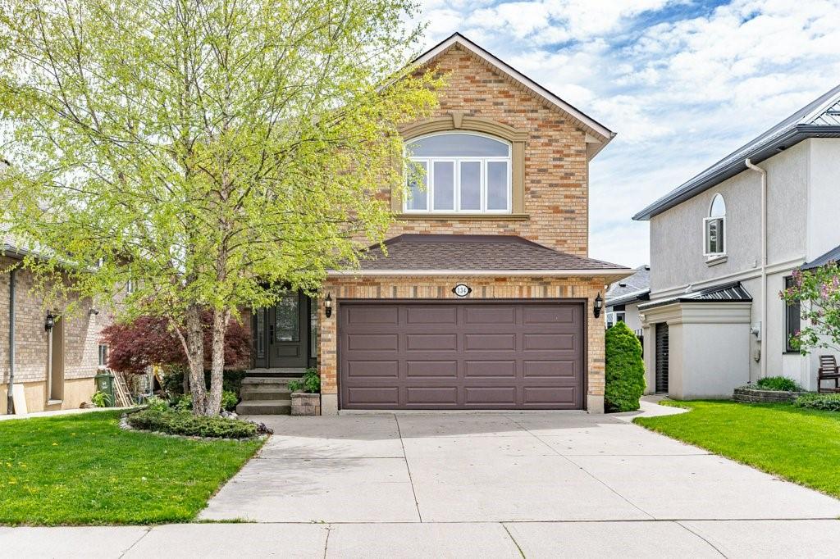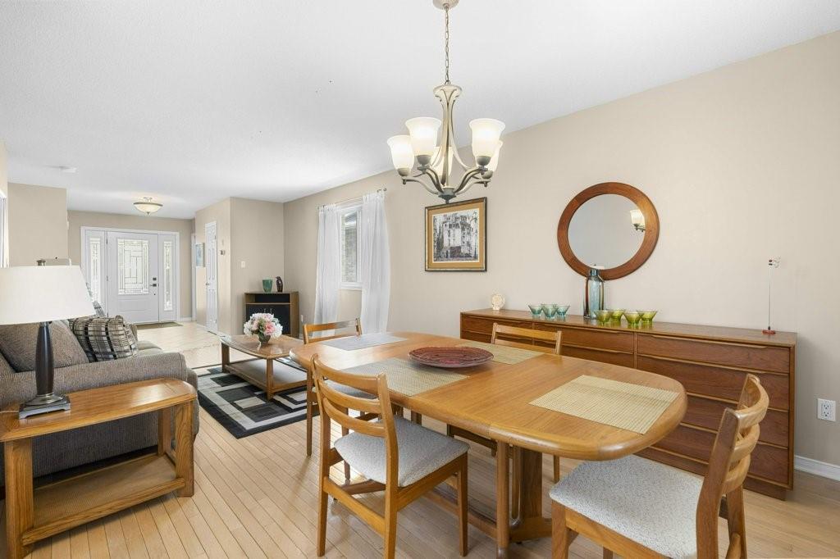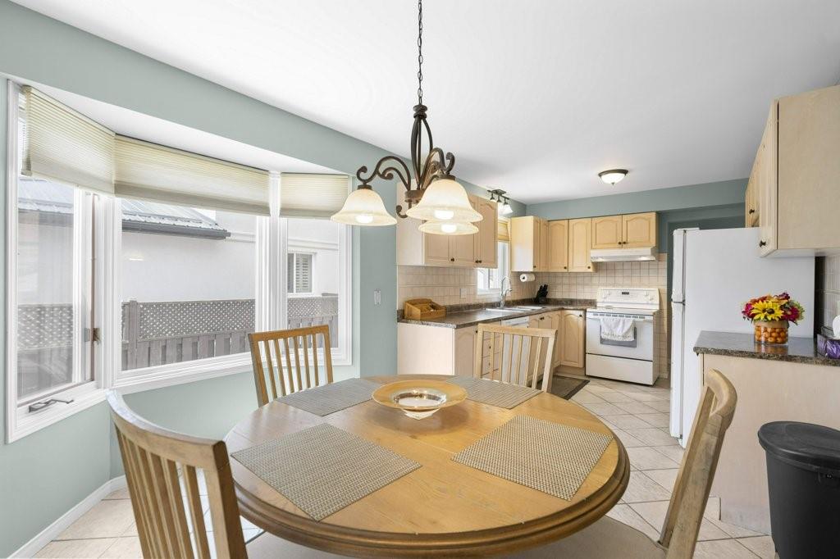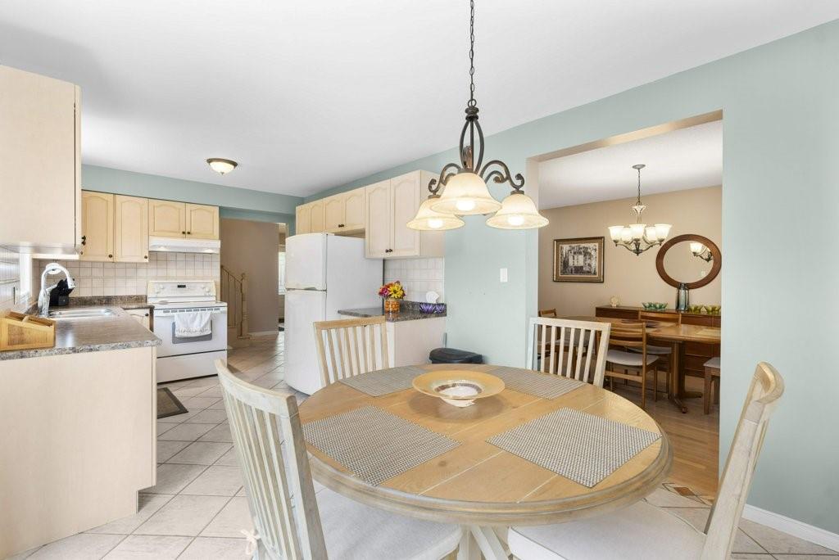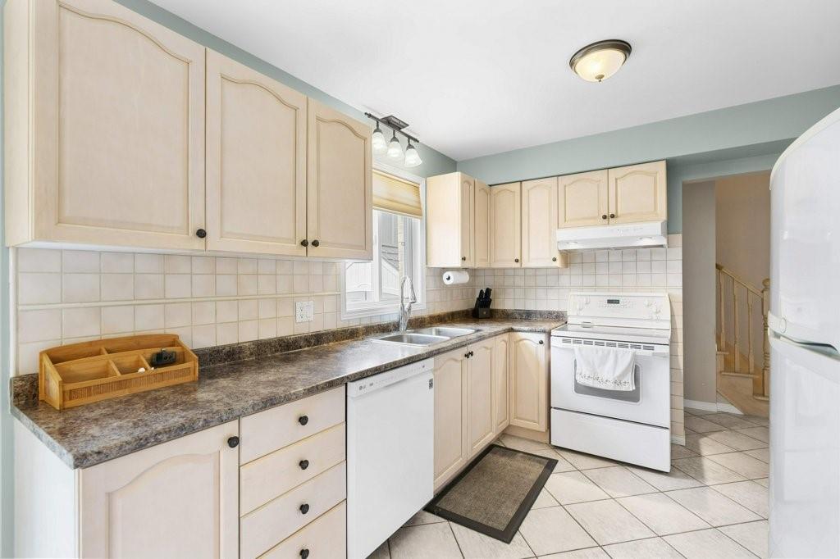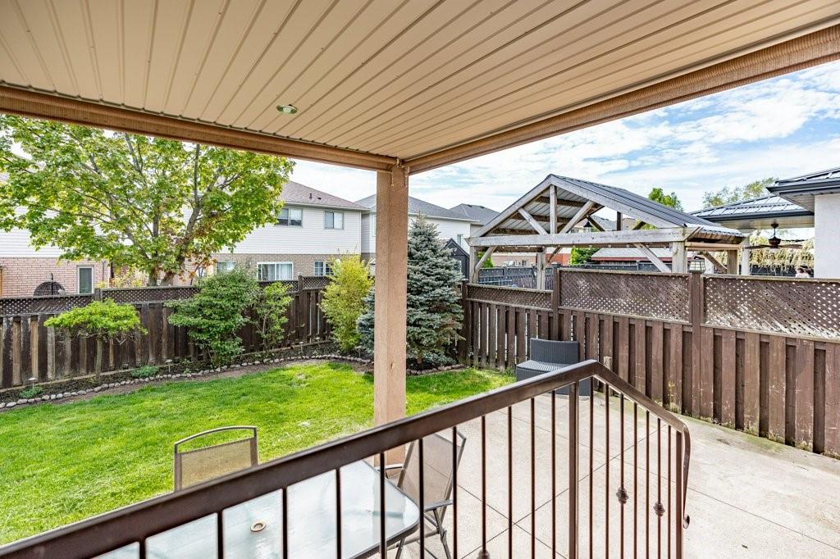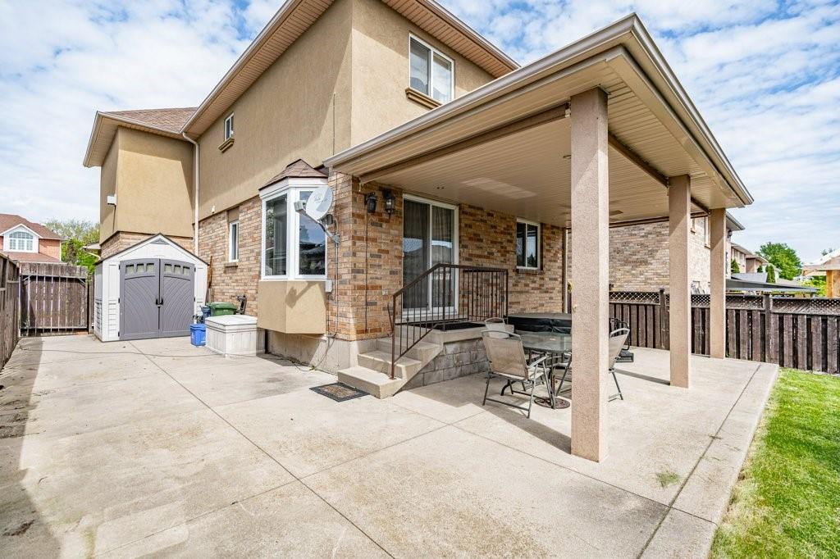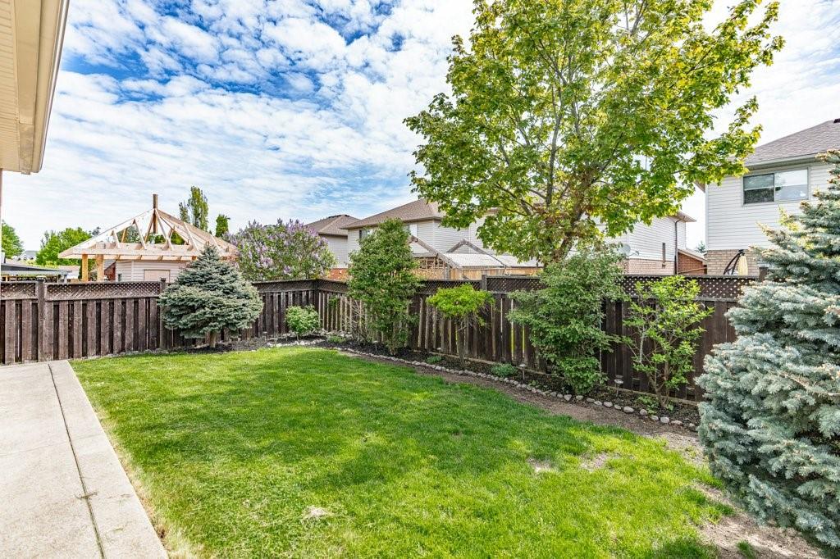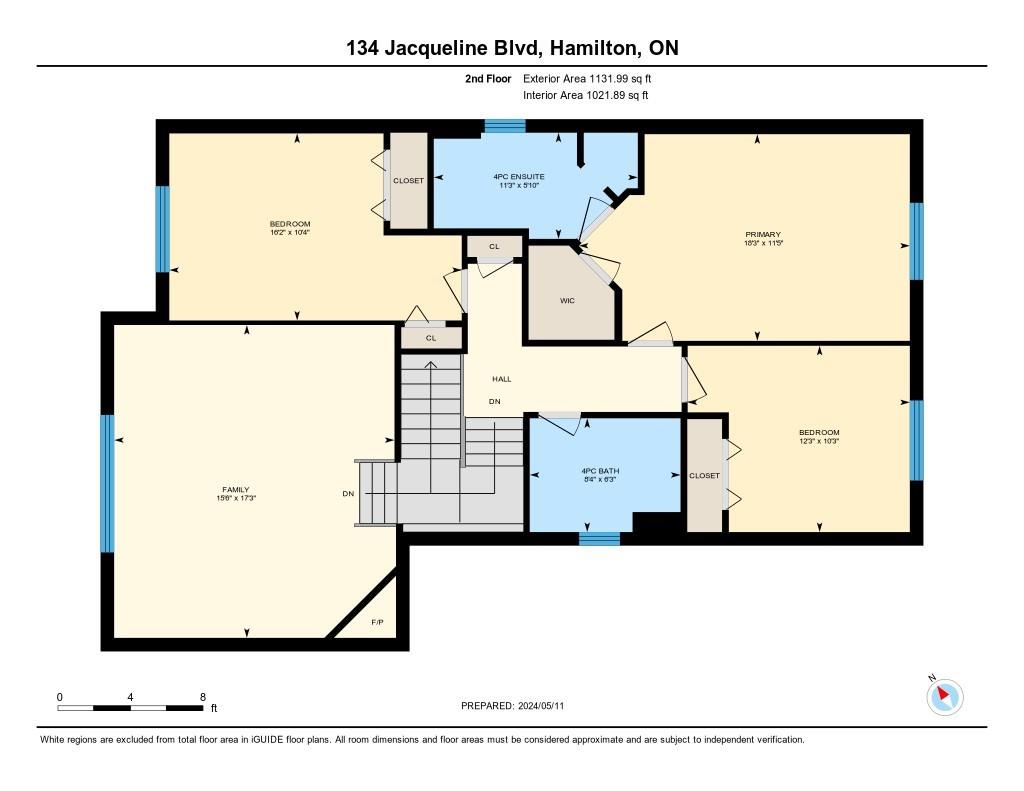3 Bedroom
3 Bathroom
1865 sqft
2 Level
Fireplace
Central Air Conditioning
Forced Air
$929,900
Welcome to 134 Jacqueline Boulevard! Note the striking curb appeal on this fabulous two storey brick and stucco family home tucked away in a quiet and desirable mountain neighbourhood and situated on a premium 43’ wide lot! This home has received many recent updates and improvements! Welcoming entry foyer, spacious main floor living/dining room with hardwood floors, bright and airy kitchen with ample cabinetry and roomy dinette eating area! Sliding doors from dinette to rear patio and recently added overhang with roll down privacy blinds. Perfect oasis for entertaining! This home offers a 2nd floor family room with corner gas fireplace and partially vaulted ceiling. Large primary bedroom, 4 piece ensuite and walk in closet! Basement has been finished and offers lots of additional storage! Double garage, inside entry, concrete driveway and fully fenced yard! Close to all amenities, schools, shopping and bus routes. (id:49269)
Property Details
|
MLS® Number
|
H4193357 |
|
Property Type
|
Single Family |
|
Amenities Near By
|
Hospital, Public Transit, Schools |
|
Community Features
|
Quiet Area |
|
Equipment Type
|
None |
|
Features
|
Park Setting, Park/reserve, Double Width Or More Driveway, Level, Automatic Garage Door Opener |
|
Parking Space Total
|
4 |
|
Rental Equipment Type
|
None |
|
Structure
|
Shed |
Building
|
Bathroom Total
|
3 |
|
Bedrooms Above Ground
|
3 |
|
Bedrooms Total
|
3 |
|
Appliances
|
Alarm System, Central Vacuum, Dishwasher, Refrigerator, Stove, Hood Fan, Blinds, Fan |
|
Architectural Style
|
2 Level |
|
Basement Development
|
Partially Finished |
|
Basement Type
|
Full (partially Finished) |
|
Constructed Date
|
1999 |
|
Construction Style Attachment
|
Detached |
|
Cooling Type
|
Central Air Conditioning |
|
Exterior Finish
|
Brick, Stucco |
|
Fireplace Fuel
|
Gas |
|
Fireplace Present
|
Yes |
|
Fireplace Type
|
Other - See Remarks |
|
Foundation Type
|
Poured Concrete |
|
Half Bath Total
|
1 |
|
Heating Fuel
|
Natural Gas |
|
Heating Type
|
Forced Air |
|
Stories Total
|
2 |
|
Size Exterior
|
1865 Sqft |
|
Size Interior
|
1865 Sqft |
|
Type
|
House |
|
Utility Water
|
Municipal Water |
Parking
|
Attached Garage
|
|
|
Inside Entry
|
|
Land
|
Acreage
|
No |
|
Land Amenities
|
Hospital, Public Transit, Schools |
|
Sewer
|
Municipal Sewage System |
|
Size Depth
|
104 Ft |
|
Size Frontage
|
42 Ft |
|
Size Irregular
|
42.13 X 104.99 |
|
Size Total Text
|
42.13 X 104.99|under 1/2 Acre |
|
Zoning Description
|
Residential |
Rooms
| Level |
Type |
Length |
Width |
Dimensions |
|
Second Level |
Bedroom |
|
|
16' 2'' x 10' 4'' |
|
Second Level |
Bedroom |
|
|
12' 3'' x 10' 3'' |
|
Second Level |
4pc Bathroom |
|
|
Measurements not available |
|
Second Level |
4pc Ensuite Bath |
|
|
Measurements not available |
|
Second Level |
Primary Bedroom |
|
|
18' 3'' x 11' 5'' |
|
Second Level |
Family Room |
|
|
15' 6'' x 17' 3'' |
|
Sub-basement |
Storage |
|
|
Measurements not available |
|
Sub-basement |
Cold Room |
|
|
Measurements not available |
|
Sub-basement |
Laundry Room |
|
|
9' 3'' x 5' 2'' |
|
Sub-basement |
Recreation Room |
|
|
18' 11'' x 20' 7'' |
|
Ground Level |
2pc Bathroom |
|
|
Measurements not available |
|
Ground Level |
Dinette |
|
|
8' 3'' x 11' 0'' |
|
Ground Level |
Kitchen |
|
|
12' 4'' x 9' 5'' |
|
Ground Level |
Living Room/dining Room |
|
|
24' 9'' x 11' 3'' |
|
Ground Level |
Foyer |
|
|
Measurements not available |
https://www.realtor.ca/real-estate/26890019/134-jacqueline-boulevard-hamilton

