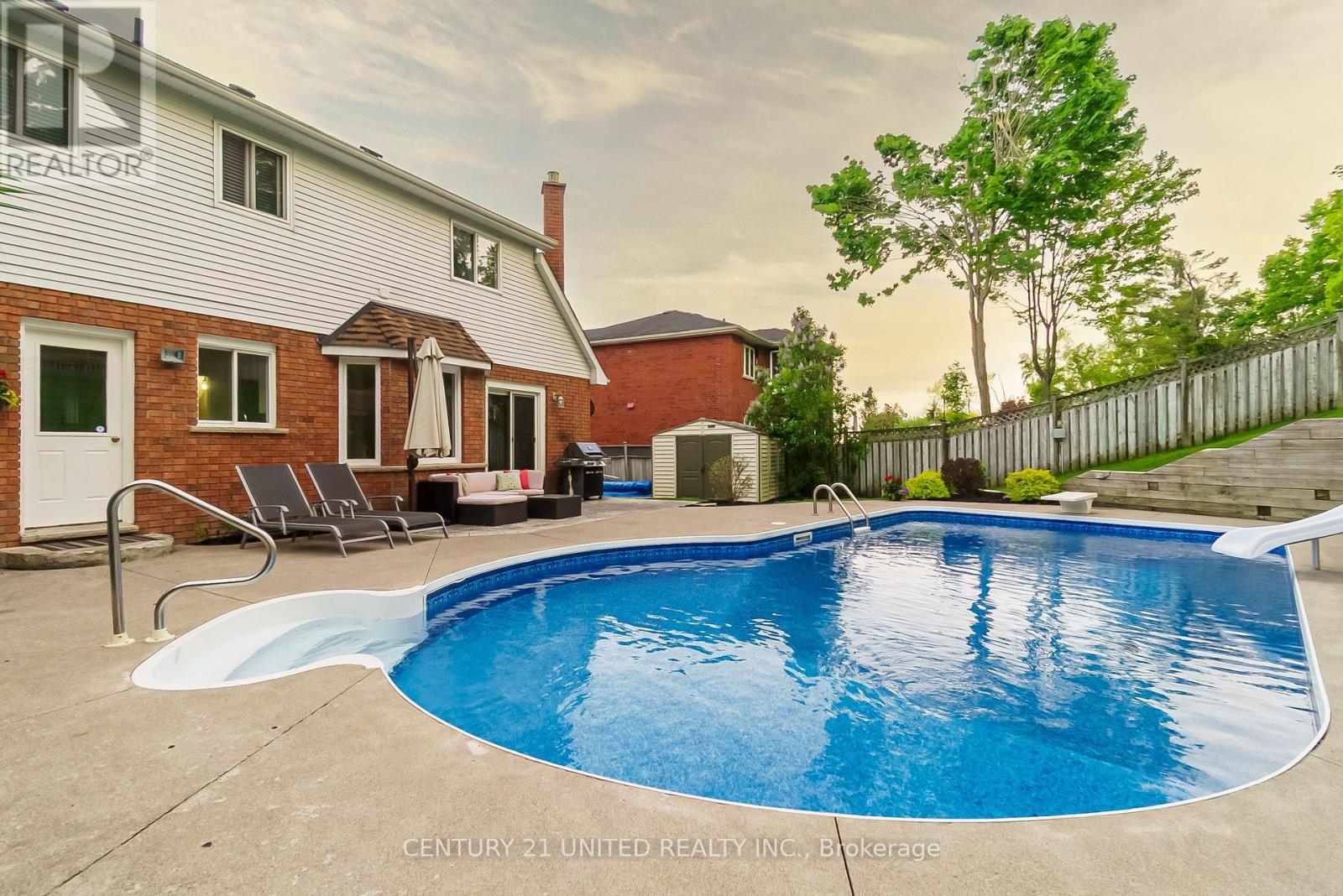1341 Hetherington Drive Peterborough North (University Heights), Ontario K9L 1X5
$939,900
Welcome to 1341 Hetherington Dr, a beautifully updated home in the highly sought-after University Heights neighbourhood. With a stunning in-ground pool and backing onto mature woodlands, the backyard is an absolute showstopper! This 3+1 bedroom, 4 bathroom residence is perfect for growing families, offering space, privacy, and modern amenities throughout. Step inside to a gorgeous open-concept main level designed for effortless entertaining. The spacious living and dining areas flow seamlessly into a fully updated kitchen, complete with top-of-the-line appliances, a double convection oven, gorgeous quartz countertops, ample counter space, and a modern oversized island. Just off the kitchen, walk out to your own backyard oasis. Relax by the pool or enjoy hours of fun on the concrete pad ideal for basketball, hockey, or even an ice rink in the winter. Backing onto mature woodlands, this private backyard is perfect for enjoying peaceful surroundings and summertime entertaining! Upstairs, you'll find three generously sized bedrooms, including a primary suite with its own ensuite bathroom and heated floors. The additional bathroom serves the other two bedrooms, offering convenience and privacy. The finished basement adds even more living space with a rec room, a fourth bedroom, and an additional bathroom. There's plenty of storage space throughout, as well as a double-car garage with an entrance to the mudroom. Meticulously cared for inside and out this home features a spacious layout, modern finishes, and an exceptional backyard. This property is an absolute must-see. Additional Features: Stunning updated kitchen with top of the line appliances, freshly painted, Quartz countertops, Giant kitchen island with storage, 2 sinks in kitchen, Gas hook up for BBQ, Hot tub power connection, Heated floor in ensuite bathroom, upper level laundry room, in-ground sprinkler system. (id:49269)
Open House
This property has open houses!
12:00 pm
Ends at:2:00 pm
2:00 pm
Ends at:4:00 pm
Property Details
| MLS® Number | X12169100 |
| Property Type | Single Family |
| Community Name | 1 University Heights |
| AmenitiesNearBy | Park, Public Transit, Schools |
| EquipmentType | Water Heater - Gas |
| Features | Wooded Area, Backs On Greenbelt, Conservation/green Belt, Gazebo |
| ParkingSpaceTotal | 6 |
| PoolType | Inground Pool |
| RentalEquipmentType | Water Heater - Gas |
| Structure | Patio(s), Porch, Shed |
Building
| BathroomTotal | 4 |
| BedroomsAboveGround | 3 |
| BedroomsBelowGround | 1 |
| BedroomsTotal | 4 |
| Age | 31 To 50 Years |
| Appliances | Central Vacuum, Blinds, Dishwasher, Microwave, Oven, Refrigerator |
| BasementType | Full |
| ConstructionStyleAttachment | Detached |
| CoolingType | Central Air Conditioning |
| ExteriorFinish | Vinyl Siding, Brick |
| FireplacePresent | Yes |
| FireplaceTotal | 1 |
| FoundationType | Concrete |
| HalfBathTotal | 1 |
| HeatingFuel | Natural Gas |
| HeatingType | Forced Air |
| StoriesTotal | 2 |
| SizeInterior | 2000 - 2500 Sqft |
| Type | House |
| UtilityWater | Municipal Water |
Parking
| Attached Garage | |
| Garage |
Land
| Acreage | No |
| FenceType | Fully Fenced, Fenced Yard |
| LandAmenities | Park, Public Transit, Schools |
| LandscapeFeatures | Lawn Sprinkler |
| Sewer | Sanitary Sewer |
| SizeDepth | 159 Ft ,7 In |
| SizeFrontage | 65 Ft ,6 In |
| SizeIrregular | 65.5 X 159.6 Ft |
| SizeTotalText | 65.5 X 159.6 Ft |
Rooms
| Level | Type | Length | Width | Dimensions |
|---|---|---|---|---|
| Second Level | Primary Bedroom | 4.26 m | 5.12 m | 4.26 m x 5.12 m |
| Second Level | Bathroom | 2.57 m | 1.82 m | 2.57 m x 1.82 m |
| Second Level | Bathroom | 2.31 m | 2.01 m | 2.31 m x 2.01 m |
| Second Level | Bedroom | 4.86 m | 5.7 m | 4.86 m x 5.7 m |
| Second Level | Bedroom | 2.94 m | 3.16 m | 2.94 m x 3.16 m |
| Second Level | Laundry Room | 3.02 m | 1.87 m | 3.02 m x 1.87 m |
| Basement | Bathroom | 2.67 m | 1.3 m | 2.67 m x 1.3 m |
| Basement | Bedroom | 3.05 m | 4.26 m | 3.05 m x 4.26 m |
| Basement | Recreational, Games Room | 8.88 m | 5.22 m | 8.88 m x 5.22 m |
| Basement | Cold Room | 6.07 m | 0.98 m | 6.07 m x 0.98 m |
| Main Level | Bathroom | 1.72 m | 1.44 m | 1.72 m x 1.44 m |
| Main Level | Eating Area | 2.75 m | 3.58 m | 2.75 m x 3.58 m |
| Main Level | Kitchen | 6.25 m | 4.6 m | 6.25 m x 4.6 m |
| Main Level | Living Room | 3.76 m | 4.55 m | 3.76 m x 4.55 m |
| Main Level | Living Room | 5.5 m | 3 m | 5.5 m x 3 m |
Utilities
| Cable | Available |
| Sewer | Installed |
Interested?
Contact us for more information




















































