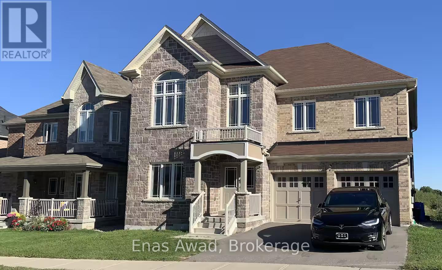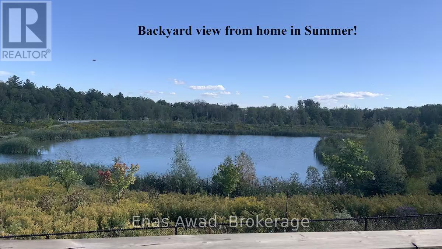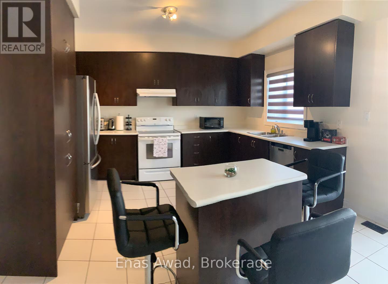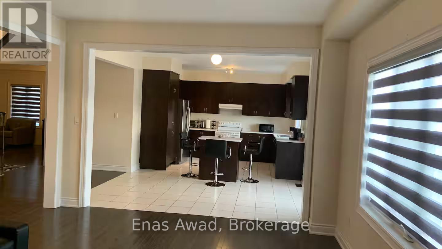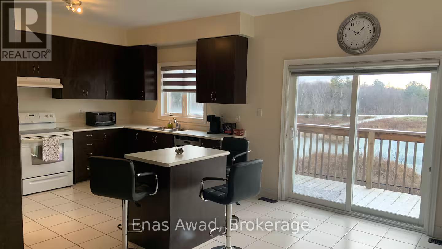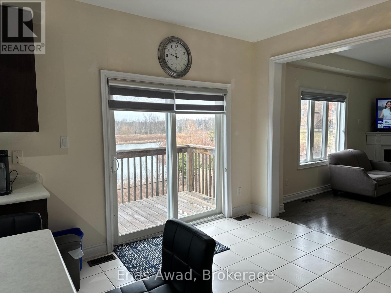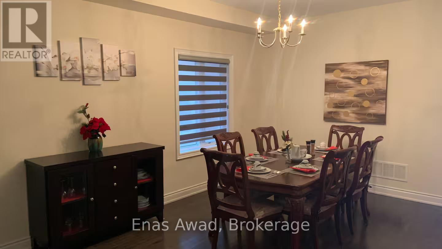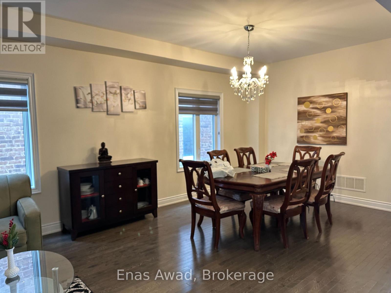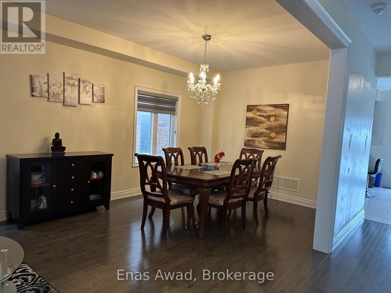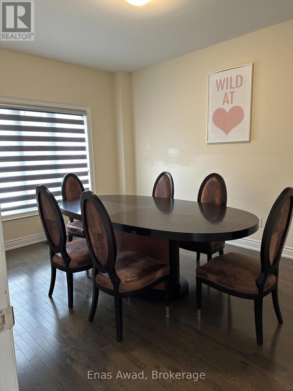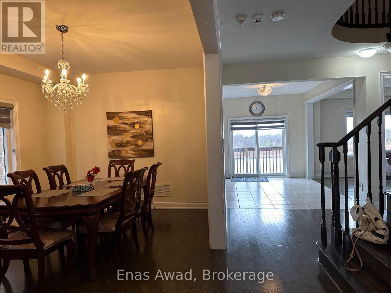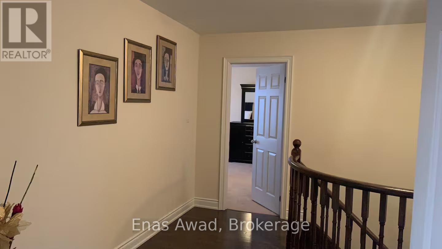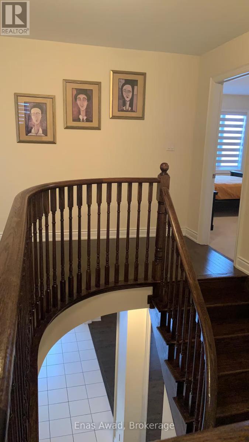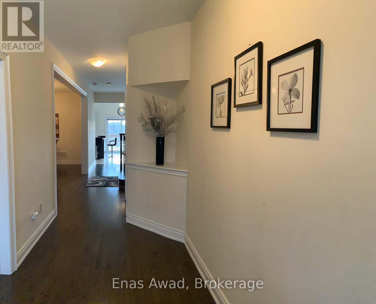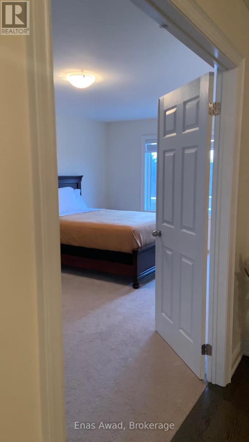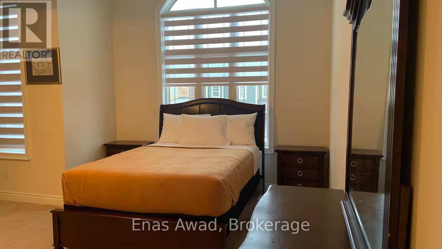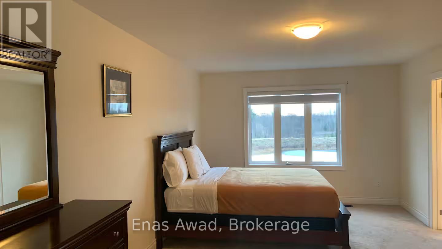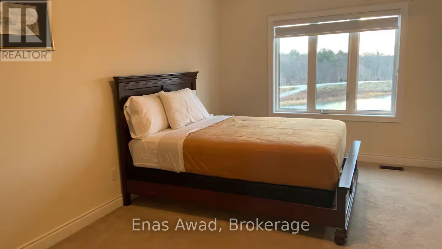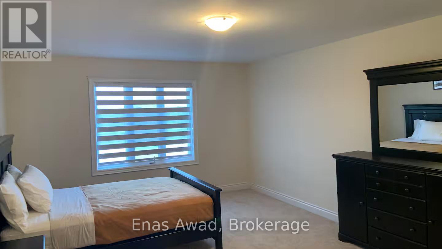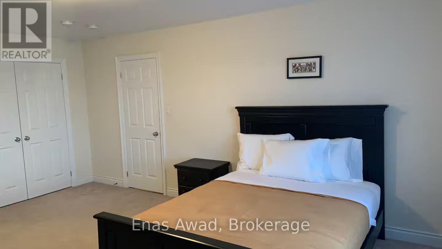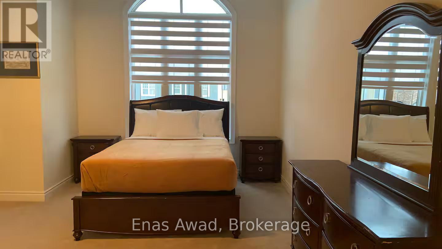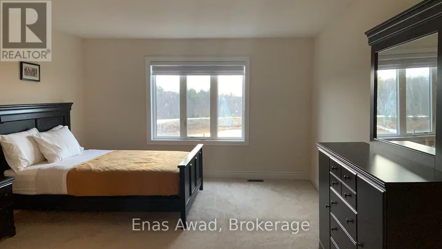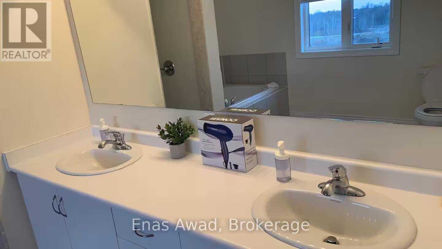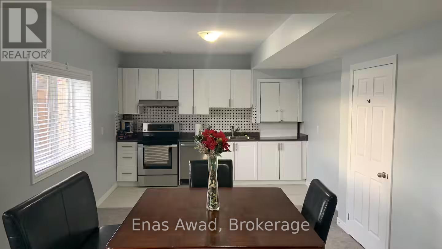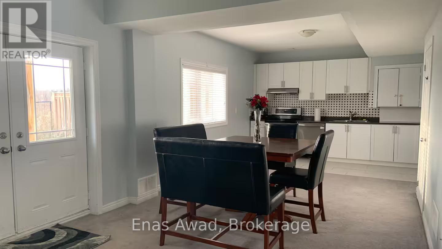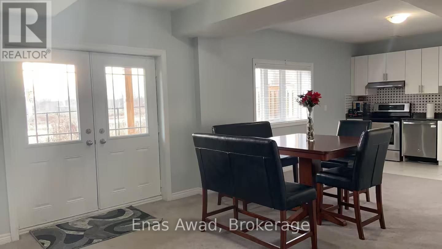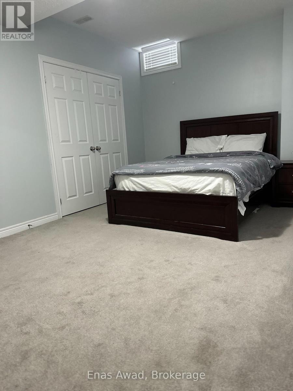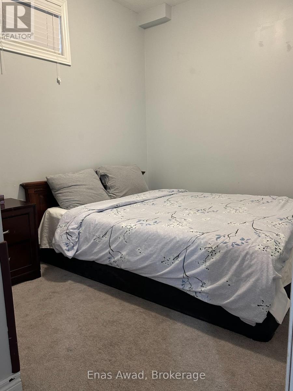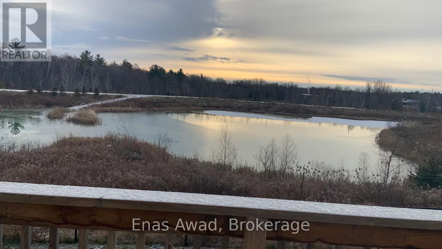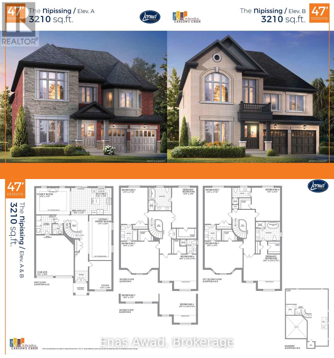7 Bedroom
5 Bathroom
3000 - 3500 sqft
Central Air Conditioning
Forced Air
Landscaped
$1,249,000
Mere Posting. For more information please click on "More Information" Link Below. Welcome to this beautiful detached 2-story all brick and stone house on a premium unique lot. Enjoy the charming pond view from your rear deck, living room, bedrooms and basement. Spacious home with double door entrance foyer and front Juliette Balcony. 3210 Sq. Ft above ground with 9' ceilings and hardwood and ceramic floors on main floor. Kitchen with island and built-in pantry and open on spacious family room, large living / dining room and front den/office room and main floor laundry room, spacious primary bedroom on 2nd floor with large 5 piece ensuite bathroom, 2 additional large size bedrooms with a shared 4-piece bathroom with one has walk-in closet, and fourth bedroom has own 3 piece ensuite bathroom and walk-in closet. Walk-out in-law suite basement with Upgraded 9' ceilings ball room with 3 bedrooms and 1 full bathroom. Don't miss an opportunity to make this great home yours. (id:49269)
Property Details
|
MLS® Number
|
N12068031 |
|
Property Type
|
Single Family |
|
Community Name
|
Lefroy |
|
AmenitiesNearBy
|
Park, Schools |
|
CommunityFeatures
|
School Bus |
|
EquipmentType
|
Water Heater |
|
Features
|
Flat Site, Lighting, In-law Suite |
|
ParkingSpaceTotal
|
4 |
|
RentalEquipmentType
|
Water Heater |
|
Structure
|
Deck, Porch |
|
ViewType
|
View |
Building
|
BathroomTotal
|
5 |
|
BedroomsAboveGround
|
4 |
|
BedroomsBelowGround
|
3 |
|
BedroomsTotal
|
7 |
|
Age
|
6 To 15 Years |
|
Appliances
|
Garage Door Opener Remote(s), Water Meter, Water Heater, Dishwasher, Dryer, Stove, Washer, Refrigerator |
|
BasementDevelopment
|
Finished |
|
BasementFeatures
|
Separate Entrance, Walk Out |
|
BasementType
|
N/a (finished) |
|
ConstructionStyleAttachment
|
Detached |
|
CoolingType
|
Central Air Conditioning |
|
ExteriorFinish
|
Brick, Stone |
|
FireProtection
|
Smoke Detectors |
|
FoundationType
|
Poured Concrete |
|
HalfBathTotal
|
1 |
|
HeatingFuel
|
Natural Gas |
|
HeatingType
|
Forced Air |
|
StoriesTotal
|
2 |
|
SizeInterior
|
3000 - 3500 Sqft |
|
Type
|
House |
|
UtilityWater
|
Municipal Water |
Parking
Land
|
Acreage
|
No |
|
FenceType
|
Fenced Yard |
|
LandAmenities
|
Park, Schools |
|
LandscapeFeatures
|
Landscaped |
|
Sewer
|
Sanitary Sewer |
|
SizeDepth
|
98 Ft ,4 In |
|
SizeFrontage
|
46 Ft ,10 In |
|
SizeIrregular
|
46.9 X 98.4 Ft |
|
SizeTotalText
|
46.9 X 98.4 Ft|under 1/2 Acre |
|
SurfaceWater
|
Lake/pond |
|
ZoningDescription
|
R1 Fs-19(h) |
Rooms
| Level |
Type |
Length |
Width |
Dimensions |
|
Second Level |
Bedroom 4 |
18 m |
13 m |
18 m x 13 m |
|
Second Level |
Bathroom |
|
|
Measurements not available |
|
Second Level |
Bathroom |
|
|
Measurements not available |
|
Second Level |
Primary Bedroom |
19.8 m |
12 m |
19.8 m x 12 m |
|
Second Level |
Bedroom 2 |
17.1 m |
13.2 m |
17.1 m x 13.2 m |
|
Second Level |
Bedroom 3 |
18.8 m |
13 m |
18.8 m x 13 m |
|
Basement |
Recreational, Games Room |
|
|
Measurements not available |
|
Basement |
Bedroom |
|
|
Measurements not available |
|
Basement |
Bedroom |
|
|
Measurements not available |
|
Basement |
Bedroom |
|
|
Measurements not available |
|
Basement |
Bathroom |
|
|
Measurements not available |
|
Main Level |
Kitchen |
13 m |
9.1 m |
13 m x 9.1 m |
|
Main Level |
Eating Area |
13 m |
11 m |
13 m x 11 m |
|
Main Level |
Family Room |
18 m |
16.8 m |
18 m x 16.8 m |
|
Main Level |
Living Room |
22 m |
11 m |
22 m x 11 m |
|
Main Level |
Office |
14 m |
11 m |
14 m x 11 m |
|
Main Level |
Laundry Room |
|
|
Measurements not available |
Utilities
|
Cable
|
Installed |
|
Electricity
|
Installed |
|
Sewer
|
Installed |
https://www.realtor.ca/real-estate/28134068/1345-bardeau-street-innisfil-lefroy-lefroy

