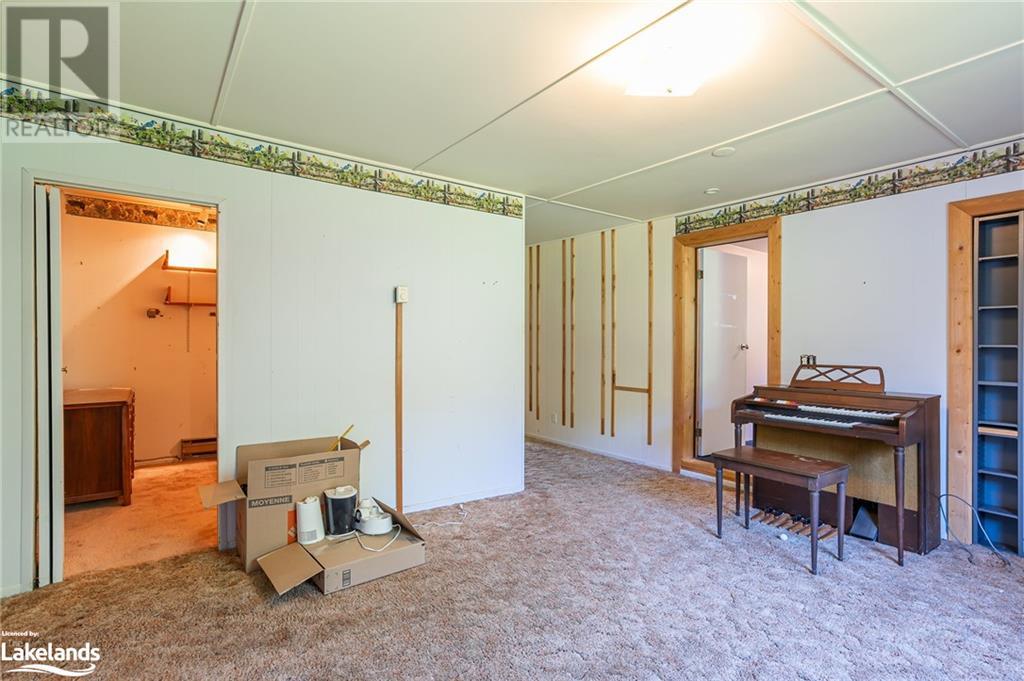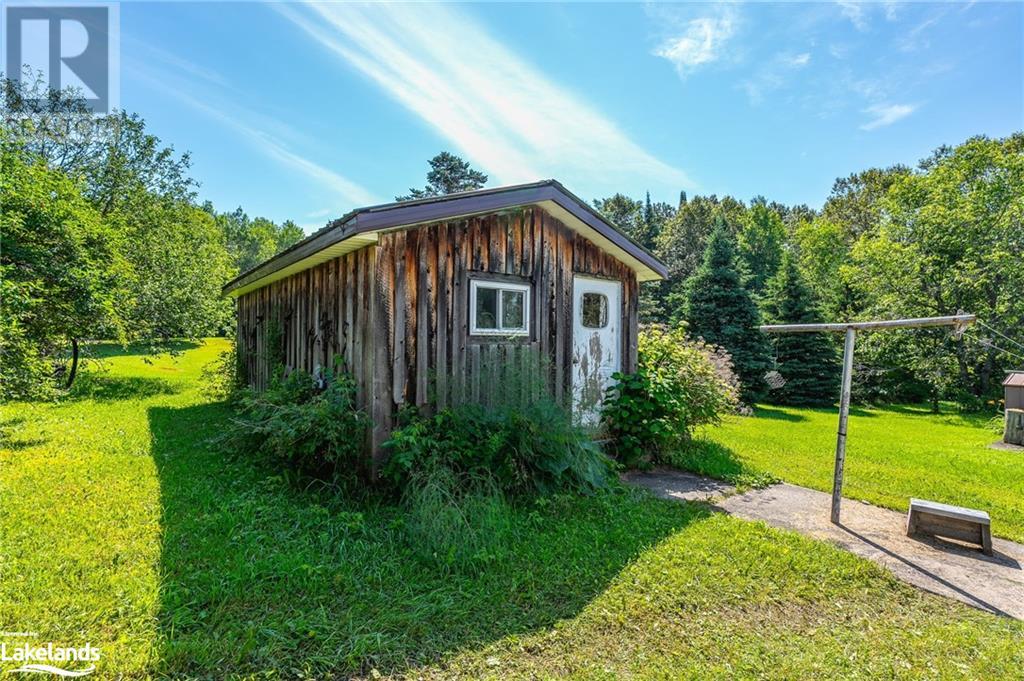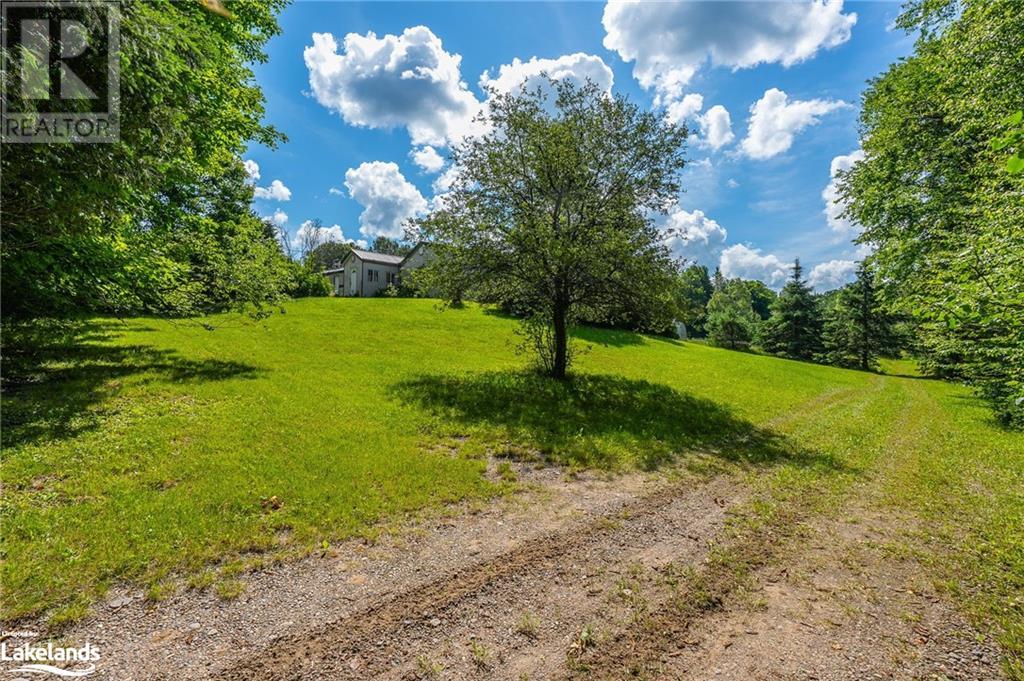3 Bedroom
2 Bathroom
2607.88 sqft
Bungalow
None
Baseboard Heaters
Acreage
$419,000
1347 Paynes Rd. in Tory Hill is a property bursting with potential for those with a vision and passion for transforming a diamond in the rough into their dream home. Situated on a sprawling 86-acre lot, offering a perfect blend of cleared areas and mature forest, the possibilities are endless. Whether you envision cultivating your own private garden, or simply embracing the tranquility of nature, this property offers the canvas to turn your visions into reality. This 3 bedroom, 2 bathroom home is awaiting it's revival. With a little imagination and a touch of TLC, it can be transformed into a stunning showcase of your own personal style. Located just 20 minutes from the vibrant town of Haliburton and a mere 10 minutes from the quaint town of Wilberforce, you’ll enjoy the best of both worlds - a balance of seclusion and convenience. Explore the natural beauty of the region, with hiking trails, lakes, and parks at your doorstep. This property is being sold, as is, where is. (id:49269)
Property Details
|
MLS® Number
|
40615572 |
|
Property Type
|
Single Family |
|
Amenities Near By
|
Schools |
|
Community Features
|
Quiet Area |
|
Equipment Type
|
Propane Tank |
|
Features
|
Country Residential |
|
Parking Space Total
|
8 |
|
Rental Equipment Type
|
Propane Tank |
Building
|
Bathroom Total
|
2 |
|
Bedrooms Above Ground
|
3 |
|
Bedrooms Total
|
3 |
|
Architectural Style
|
Bungalow |
|
Basement Development
|
Unfinished |
|
Basement Type
|
Partial (unfinished) |
|
Construction Style Attachment
|
Detached |
|
Cooling Type
|
None |
|
Exterior Finish
|
Aluminum Siding |
|
Heating Type
|
Baseboard Heaters |
|
Stories Total
|
1 |
|
Size Interior
|
2607.88 Sqft |
|
Type
|
House |
|
Utility Water
|
Bored Well |
Parking
Land
|
Access Type
|
Road Access |
|
Acreage
|
Yes |
|
Land Amenities
|
Schools |
|
Sewer
|
Septic System |
|
Size Frontage
|
377 Ft |
|
Size Irregular
|
86.03 |
|
Size Total
|
86.03 Ac|50 - 100 Acres |
|
Size Total Text
|
86.03 Ac|50 - 100 Acres |
|
Zoning Description
|
Ru & Ep |
Rooms
| Level |
Type |
Length |
Width |
Dimensions |
|
Basement |
Storage |
|
|
15'0'' x 21'10'' |
|
Basement |
Storage |
|
|
11'3'' x 16'8'' |
|
Basement |
Cold Room |
|
|
11'3'' x 8'5'' |
|
Main Level |
Bedroom |
|
|
11'2'' x 12'0'' |
|
Main Level |
Office |
|
|
10'0'' x 8'0'' |
|
Main Level |
Living Room |
|
|
15'0'' x 13'1'' |
|
Main Level |
Living Room |
|
|
15'6'' x 14'9'' |
|
Main Level |
Laundry Room |
|
|
17'9'' x 8'10'' |
|
Main Level |
Kitchen |
|
|
11'1'' x 7'1'' |
|
Main Level |
Family Room |
|
|
11'2'' x 16'11'' |
|
Main Level |
Bedroom |
|
|
11'2'' x 12'0'' |
|
Main Level |
Bedroom |
|
|
14'8'' x 12'2'' |
|
Main Level |
4pc Bathroom |
|
|
8'11'' x 4'9'' |
|
Main Level |
4pc Bathroom |
|
|
6'11'' x 8'6'' |
Utilities
https://www.realtor.ca/real-estate/27132911/1347-paynes-road-tory-hill


















































