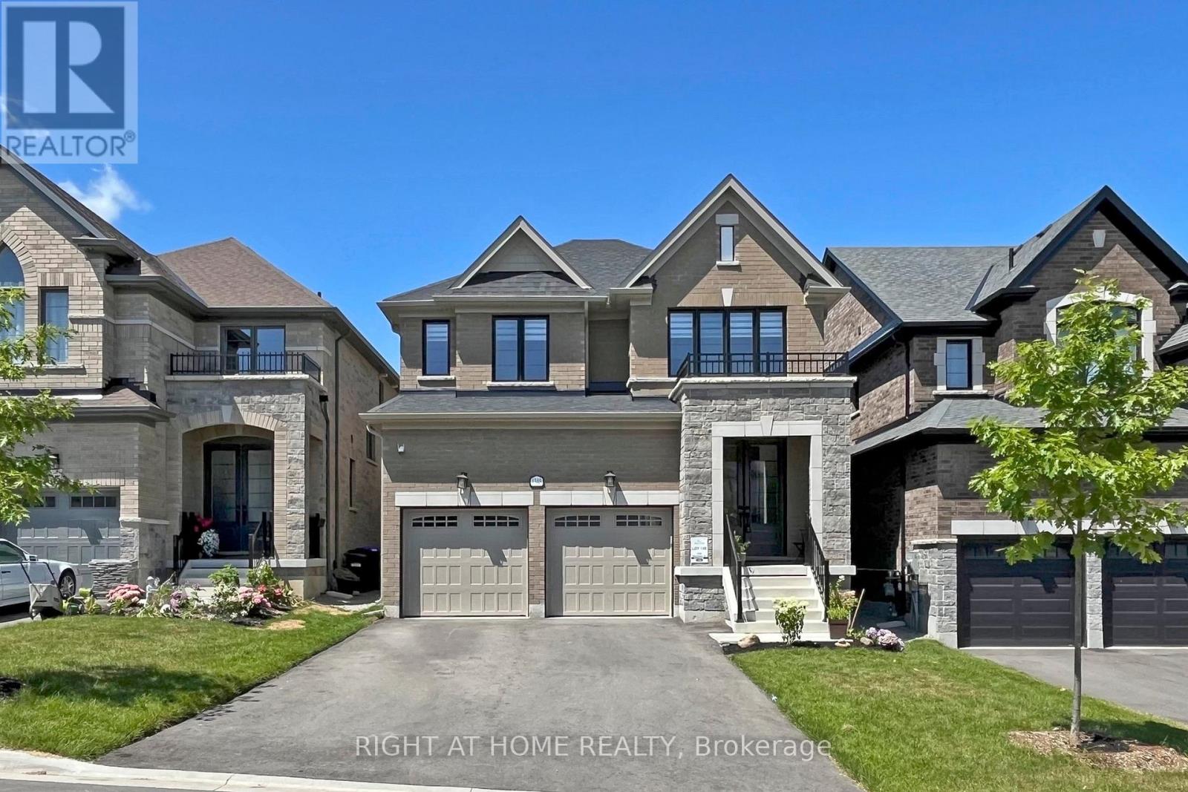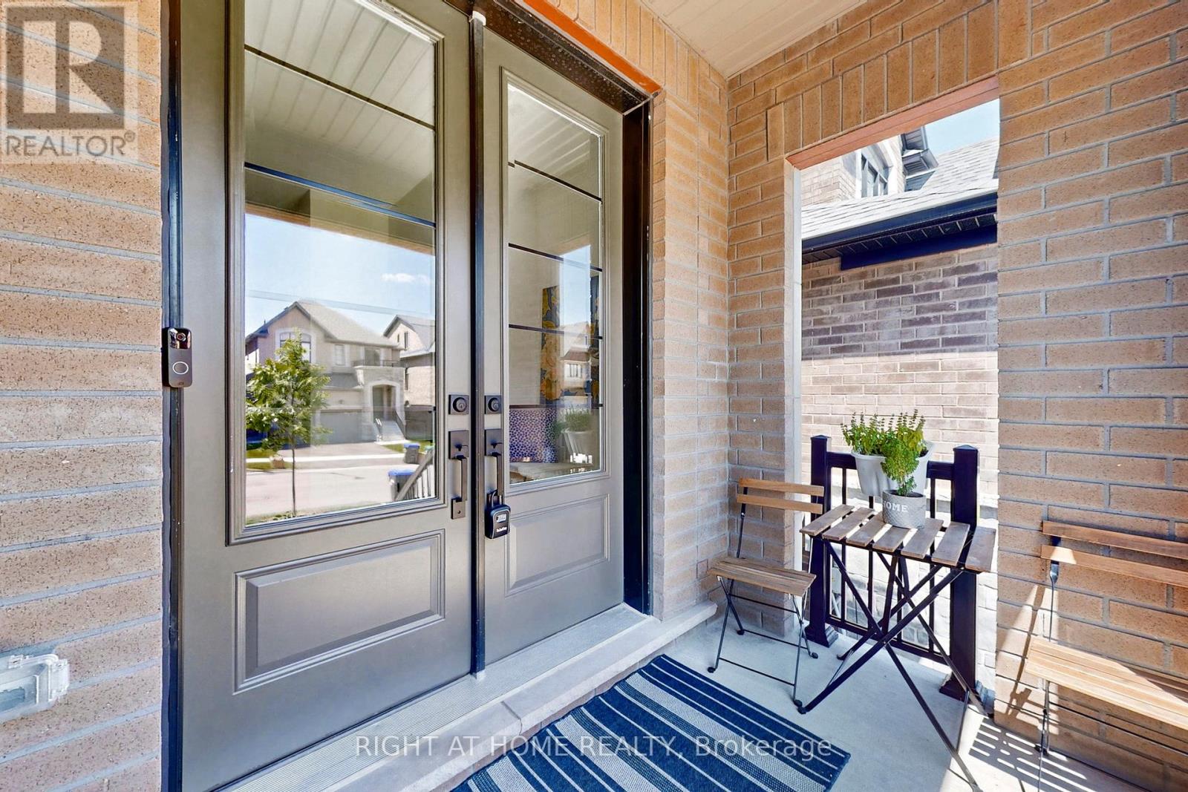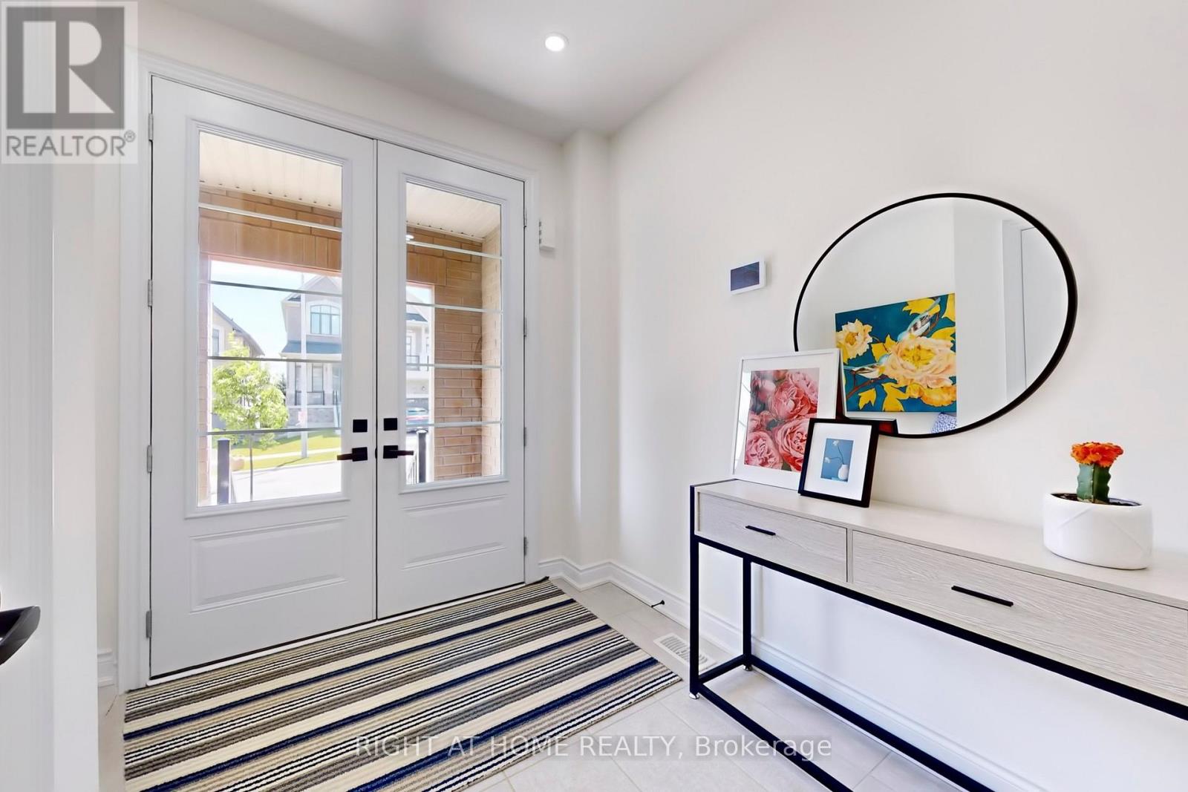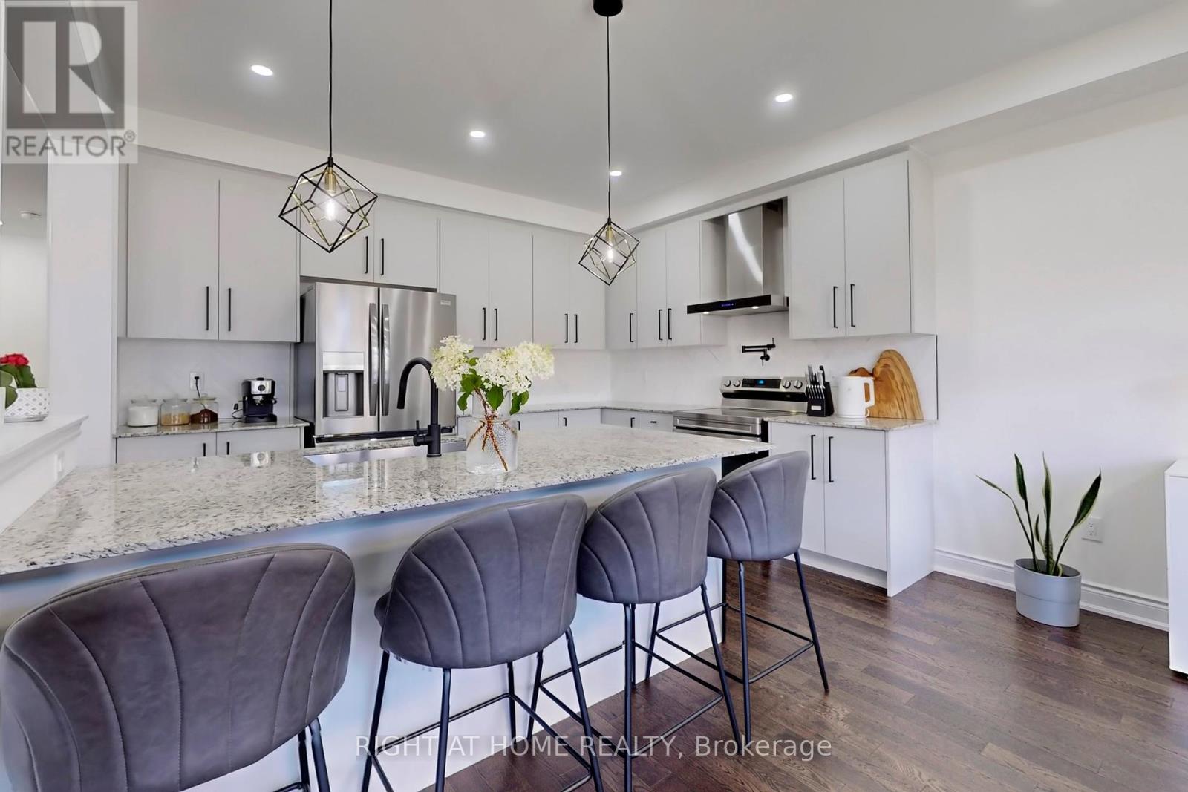6 Bedroom
5 Bathroom
2500 - 3000 sqft
Fireplace
Central Air Conditioning, Ventilation System
Forced Air
$1,237,000
Exceptional Detached Home located in Innisfil, Office On Main Floor For Work From Home, Chef's Kitchen With Quartz Counters, Marble Herringbone Backsplash, Pot Filler and Stainless Steel High End Appliances, Pot Lights, Hardwood Through Out Main Floor And Upper Hallway, Smooth Ceilings Throughout the Home, 2 Custom Fireplace Surrounds in Great Room and Basement living Room, This Elegant Property Includes 3,582 sqft of Finished Space, Including a 738 sqft Finished Basement Nanny Suite With a Full Bathroom and Full Kitchen, Large Primary Bedroom with a Sitting area and Spa Like Ensuite With Free Standing Soaker Tub and Double Sink Vanity, No Sidewalk. Custom Blinds, 2 Fridges, 2 Stoves, 2 Dishwashers, Garage door Openers, All Light Fixtures. Don't Forget to Check Out The Virtual Tour!! (id:49269)
Property Details
|
MLS® Number
|
N12103110 |
|
Property Type
|
Single Family |
|
Community Name
|
Alcona |
|
Features
|
Sump Pump, In-law Suite |
|
ParkingSpaceTotal
|
6 |
Building
|
BathroomTotal
|
5 |
|
BedroomsAboveGround
|
4 |
|
BedroomsBelowGround
|
2 |
|
BedroomsTotal
|
6 |
|
Age
|
0 To 5 Years |
|
Amenities
|
Fireplace(s) |
|
Appliances
|
Water Heater, Water Heater - Tankless, Blinds, Dishwasher, Garage Door Opener, Two Stoves, Two Refrigerators |
|
BasementDevelopment
|
Finished |
|
BasementFeatures
|
Apartment In Basement |
|
BasementType
|
N/a (finished) |
|
ConstructionStyleAttachment
|
Detached |
|
CoolingType
|
Central Air Conditioning, Ventilation System |
|
ExteriorFinish
|
Stone, Brick |
|
FireplacePresent
|
Yes |
|
FireplaceTotal
|
2 |
|
FireplaceType
|
Insert |
|
FlooringType
|
Hardwood, Laminate, Porcelain Tile |
|
FoundationType
|
Poured Concrete |
|
HalfBathTotal
|
1 |
|
HeatingFuel
|
Natural Gas |
|
HeatingType
|
Forced Air |
|
StoriesTotal
|
2 |
|
SizeInterior
|
2500 - 3000 Sqft |
|
Type
|
House |
|
UtilityWater
|
Municipal Water |
Parking
Land
|
Acreage
|
No |
|
Sewer
|
Sanitary Sewer |
|
SizeDepth
|
114 Ft ,8 In |
|
SizeFrontage
|
35 Ft ,1 In |
|
SizeIrregular
|
35.1 X 114.7 Ft |
|
SizeTotalText
|
35.1 X 114.7 Ft |
Rooms
| Level |
Type |
Length |
Width |
Dimensions |
|
Second Level |
Primary Bedroom |
6.81 m |
4.6 m |
6.81 m x 4.6 m |
|
Second Level |
Bedroom 2 |
4.6 m |
3.4 m |
4.6 m x 3.4 m |
|
Second Level |
Bedroom 3 |
3.97 m |
3.35 m |
3.97 m x 3.35 m |
|
Second Level |
Bedroom 4 |
4.02 m |
3.35 m |
4.02 m x 3.35 m |
|
Basement |
Bedroom 5 |
3.2 m |
3 m |
3.2 m x 3 m |
|
Basement |
Kitchen |
4 m |
4.3 m |
4 m x 4.3 m |
|
Main Level |
Office |
2.8 m |
2.6 m |
2.8 m x 2.6 m |
|
Main Level |
Great Room |
5.54 m |
4.17 m |
5.54 m x 4.17 m |
|
Main Level |
Dining Room |
4.39 m |
3.39 m |
4.39 m x 3.39 m |
|
Main Level |
Kitchen |
4.37 m |
4.12 m |
4.37 m x 4.12 m |
|
Main Level |
Eating Area |
4.12 m |
4 m |
4.12 m x 4 m |
|
Main Level |
Laundry Room |
3.12 m |
2.2 m |
3.12 m x 2.2 m |
https://www.realtor.ca/real-estate/28213464/1348-blackmore-street-innisfil-alcona-alcona









































