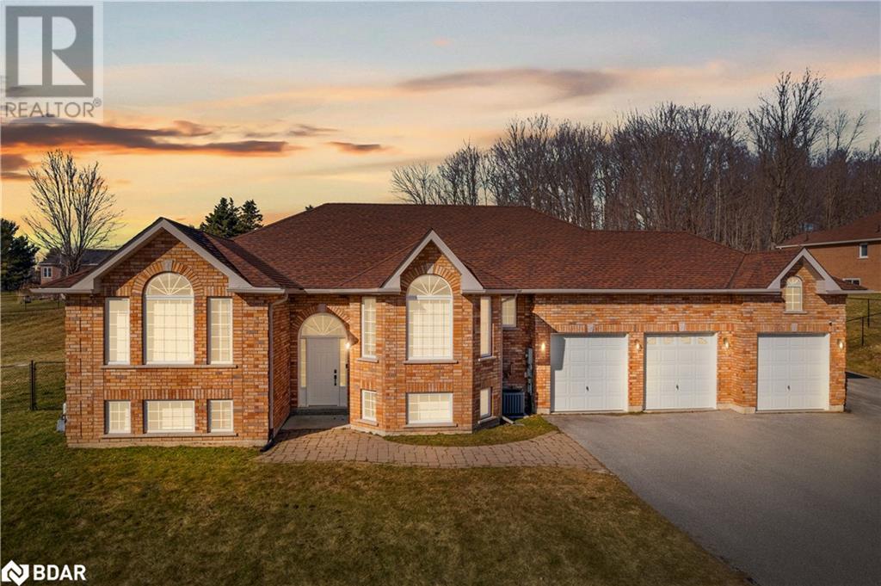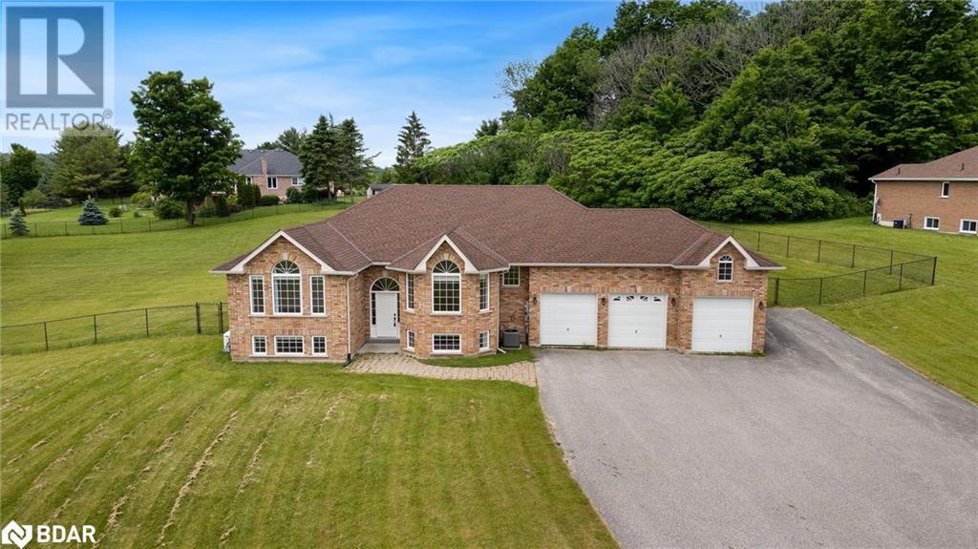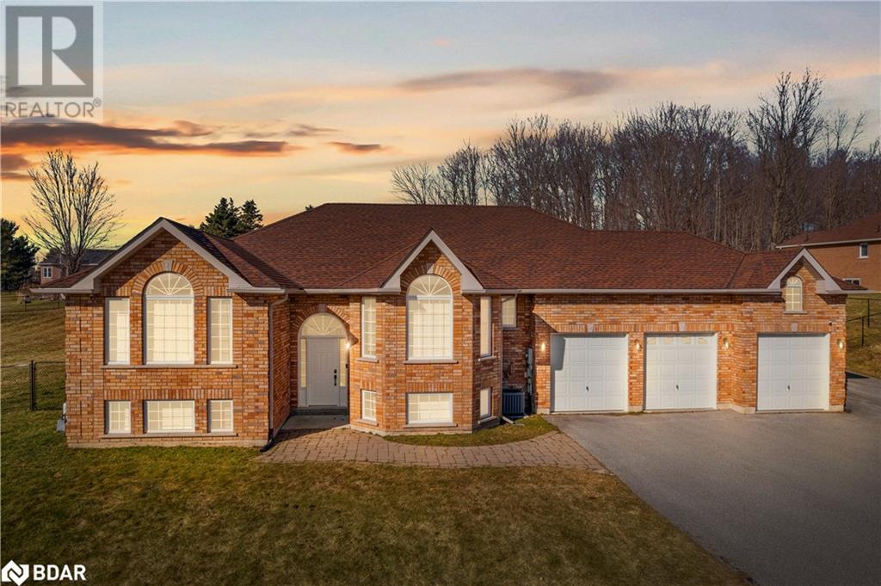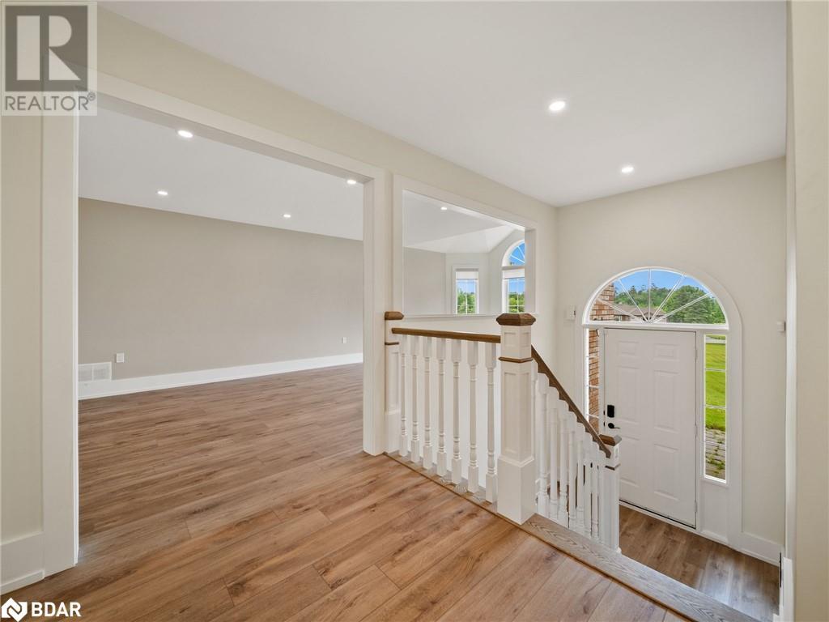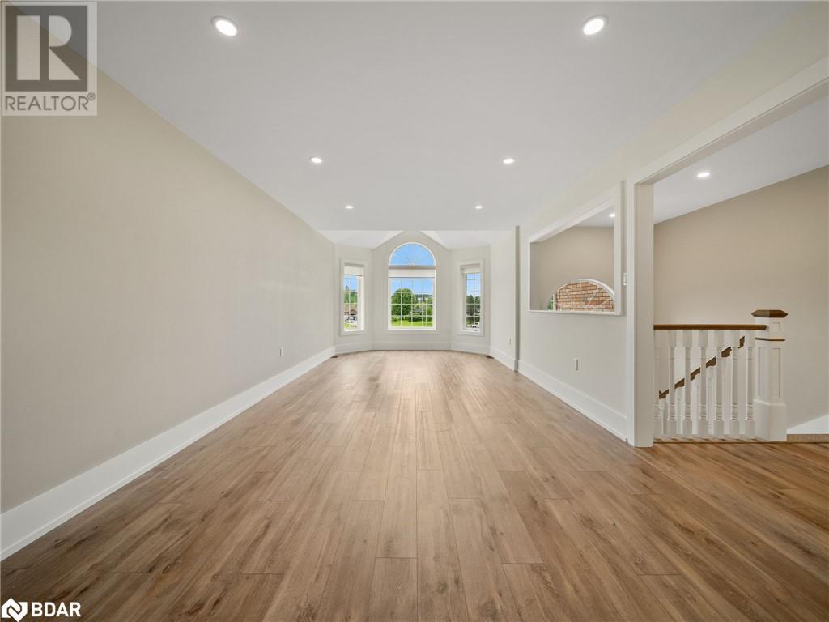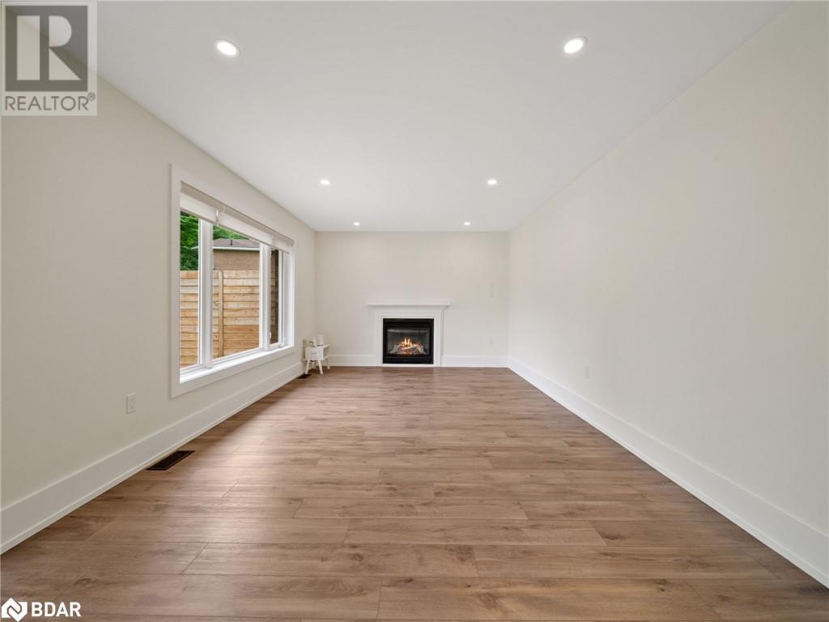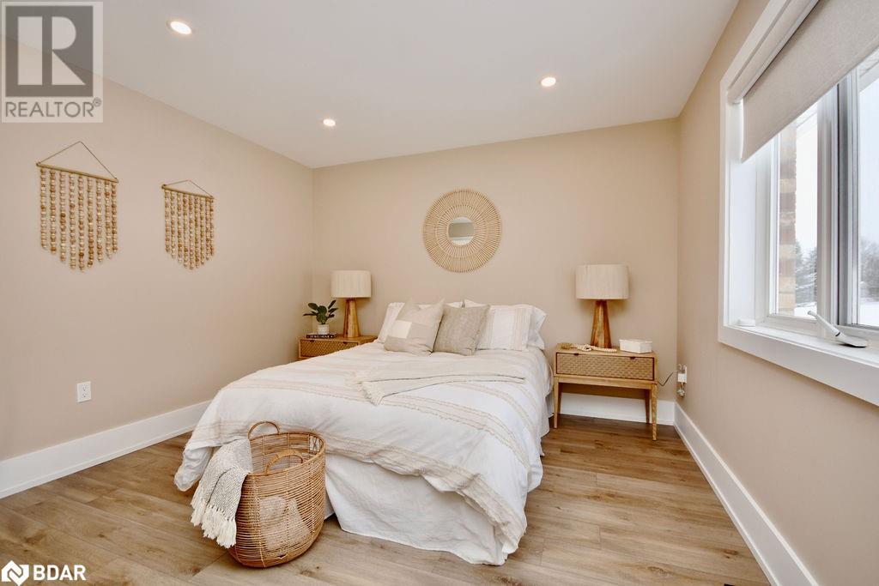416-218-8800
admin@hlfrontier.com
1348 Hawk Ridge Crescent Severn, Ontario L3V 0Y6
4 Bedroom
3 Bathroom
3640 sqft
Bungalow
Central Air Conditioning
Forced Air
Acreage
Landscaped
$1,399,900
Fully updated bungalow in the Hawk Ridge Golf Community. Sitting on a 1.7 acre lot that's fully fenced, this home offers a great sized yard for the family and plenty of space between neighbours. Located just outside Orillia it combines a rural setting with city amenities. The home was completely renovated in 2022/2023 with over $300k spent in upgrades; including floors, trim, paint, appliances, bathrooms, stairs and more. Featuring an open-concept design, 4 bedrooms, 3 baths, and a bonus home theatre room in the basement, it’s ideal for both family living or retirement. The paved driveway fits 10+ vehicles, with RV parking. (id:49269)
Property Details
| MLS® Number | 40687233 |
| Property Type | Single Family |
| AmenitiesNearBy | Golf Nearby, Public Transit, Shopping |
| CommunicationType | High Speed Internet |
| CommunityFeatures | Quiet Area, School Bus |
| EquipmentType | None |
| Features | Paved Driveway, Country Residential, Sump Pump, Automatic Garage Door Opener |
| ParkingSpaceTotal | 17 |
| RentalEquipmentType | None |
Building
| BathroomTotal | 3 |
| BedroomsAboveGround | 3 |
| BedroomsBelowGround | 1 |
| BedroomsTotal | 4 |
| Appliances | Dishwasher, Dryer, Refrigerator, Stove, Washer, Microwave Built-in, Window Coverings |
| ArchitecturalStyle | Bungalow |
| BasementDevelopment | Finished |
| BasementType | Full (finished) |
| ConstructedDate | 2000 |
| ConstructionStyleAttachment | Detached |
| CoolingType | Central Air Conditioning |
| ExteriorFinish | Brick Veneer |
| FireProtection | Monitored Alarm, Security System |
| FoundationType | Poured Concrete |
| HeatingFuel | Natural Gas |
| HeatingType | Forced Air |
| StoriesTotal | 1 |
| SizeInterior | 3640 Sqft |
| Type | House |
| UtilityWater | Drilled Well |
Parking
| Attached Garage |
Land
| AccessType | Highway Access |
| Acreage | Yes |
| FenceType | Fence |
| LandAmenities | Golf Nearby, Public Transit, Shopping |
| LandscapeFeatures | Landscaped |
| Sewer | Septic System |
| SizeDepth | 374 Ft |
| SizeFrontage | 196 Ft |
| SizeIrregular | 1.7 |
| SizeTotal | 1.7 Ac|1/2 - 1.99 Acres |
| SizeTotalText | 1.7 Ac|1/2 - 1.99 Acres |
| ZoningDescription | Residential |
Rooms
| Level | Type | Length | Width | Dimensions |
|---|---|---|---|---|
| Lower Level | Storage | 4'7'' x 7'0'' | ||
| Lower Level | Storage | 10'5'' x 15'1'' | ||
| Lower Level | Bedroom | 27'11'' x 11'2'' | ||
| Lower Level | Great Room | 30'1'' x 12'10'' | ||
| Lower Level | Bonus Room | 20'4'' x 28'8'' | ||
| Lower Level | 3pc Bathroom | 6'0'' x 9'0'' | ||
| Main Level | Primary Bedroom | 11'9'' x 13'11'' | ||
| Main Level | Living Room | 16'4'' x 11'7'' | ||
| Main Level | Laundry Room | 17'11'' x 5'4'' | ||
| Main Level | Kitchen | 13'9'' x 19'4'' | ||
| Main Level | Family Room | 11'7'' x 15'5'' | ||
| Main Level | Dining Room | 10'0'' x 11'7'' | ||
| Main Level | Breakfast | 9'10'' x 10'2'' | ||
| Main Level | Bedroom | 14'4'' x 13'5'' | ||
| Main Level | Bedroom | 9'6'' x 10'0'' | ||
| Main Level | Full Bathroom | 5'10'' x 10'0'' | ||
| Main Level | 3pc Bathroom | 8'0'' x 7'10'' |
Utilities
| Cable | Available |
| Electricity | Available |
| Natural Gas | Available |
https://www.realtor.ca/real-estate/27764611/1348-hawk-ridge-crescent-severn
Interested?
Contact us for more information

