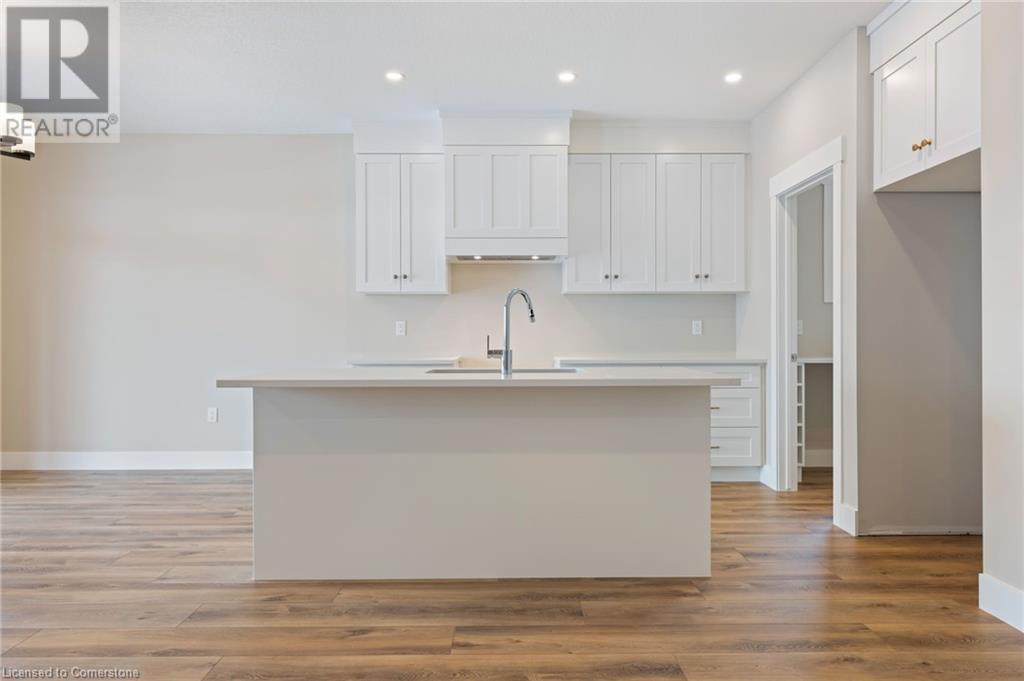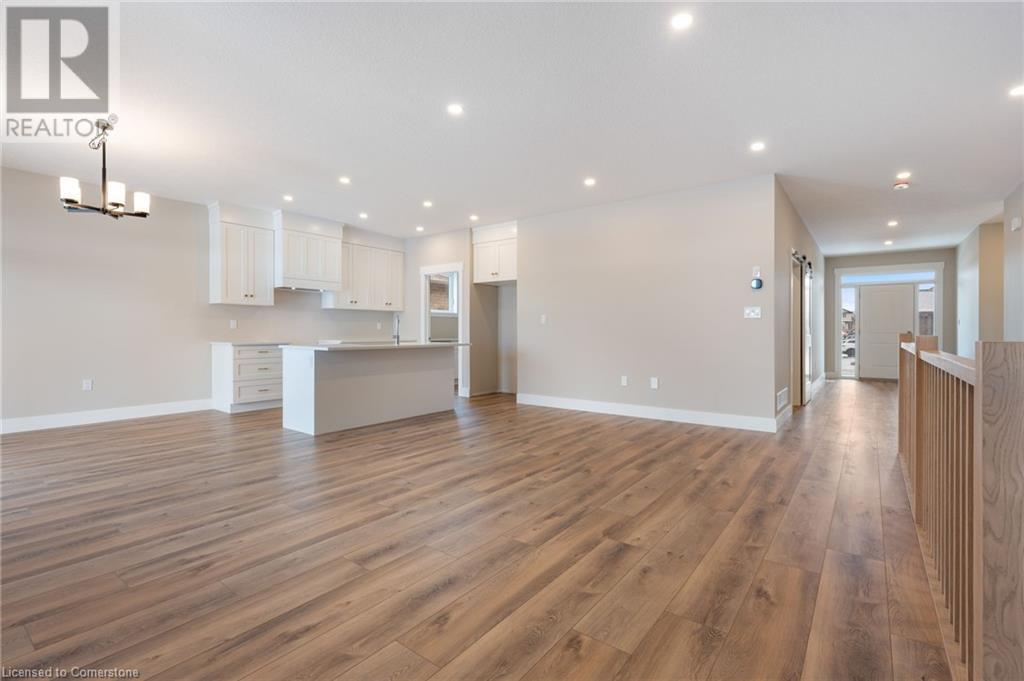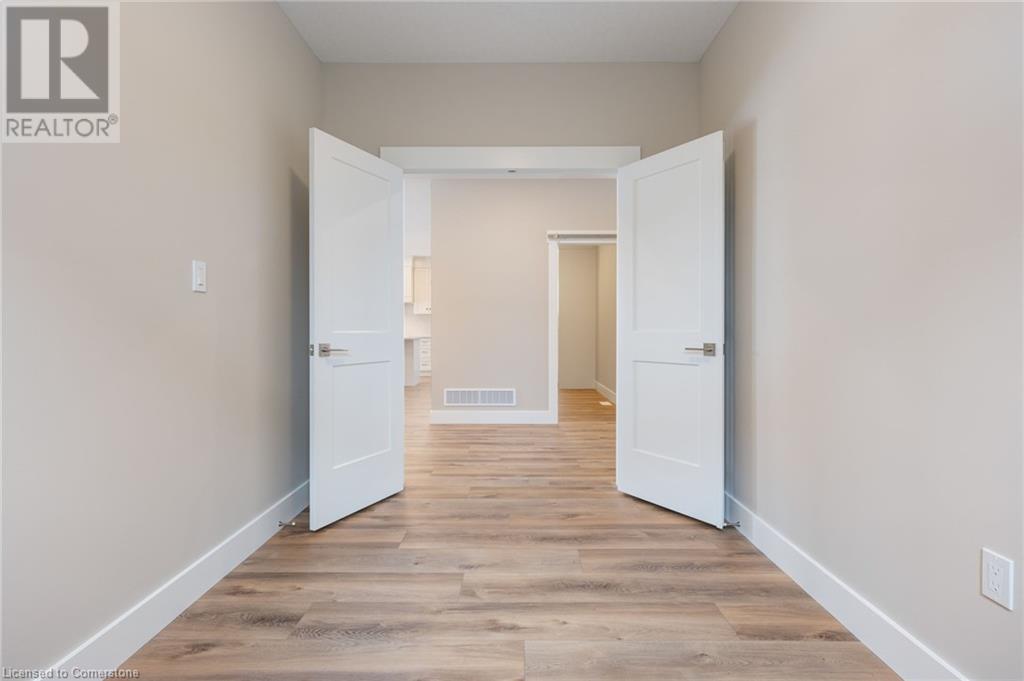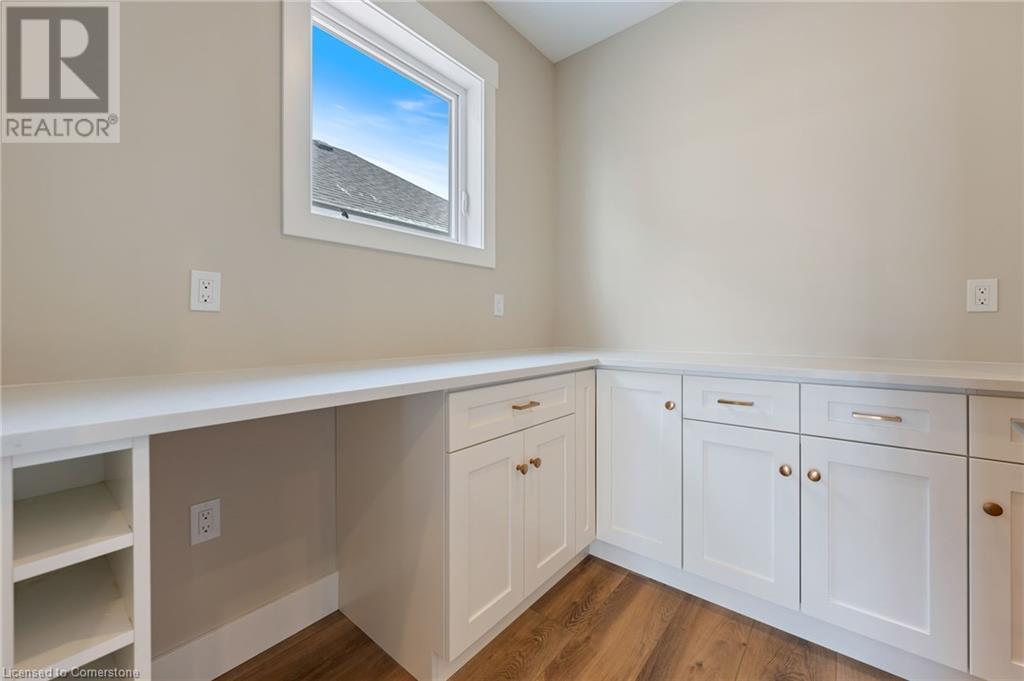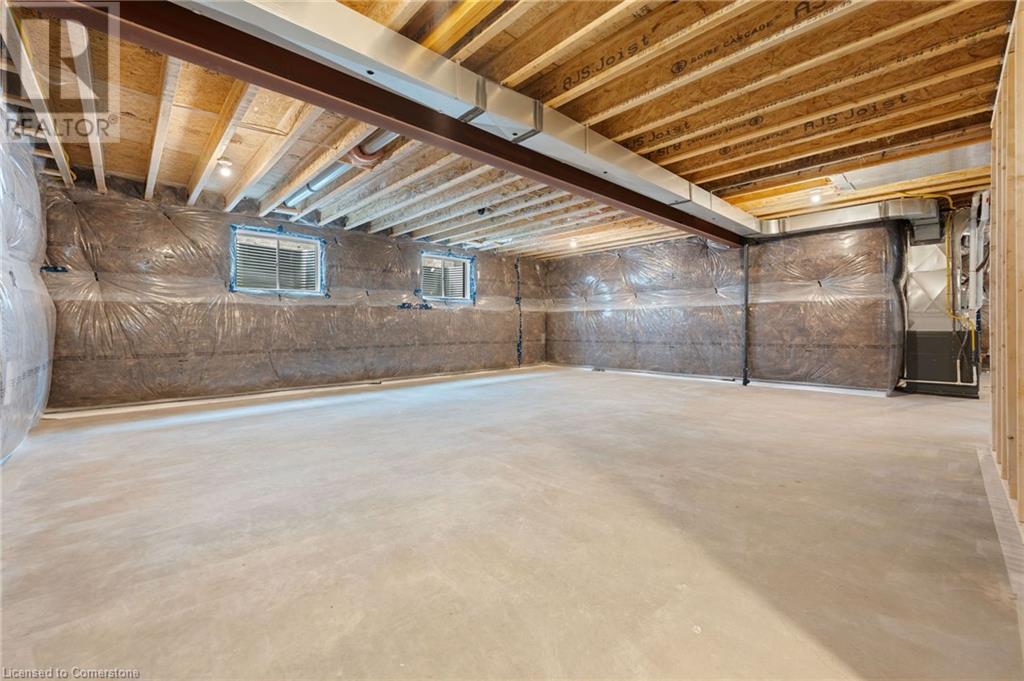135 Gibbons Street Waterford, Ontario N0E 1Y0
$899,900
Welcome to 135 Gibbons Street, Waterford, located in the family-friendly Villages of Waterford. This stunning Ryerse II custom bungalow offers 1,709 sq ft of beautifully designed living space. Featuring a brick and stone exterior, this home boasts elegance from the first glance. Step inside to a welcoming foyer and into an open-concept kitchen, dining, and great room. With direct access to a spacious covered deck, this space offers seamless indoor-outdoor living. The chef's kitchen features custom cabinetry with pot and pan drawers, pull-out garbage/recycling bins, soft-close doors, an expansive island with breakfast bar, and a large walk-through pantry connected to the laundry room. The main living areas and bathrooms have luxurious vinyl plank flooring, while the bedrooms feature plush carpeting. This home includes two spacious bedrooms plus a den, and two full bathrooms. The primary suite is a peaceful retreat with a walk-in closet and spa-like ensuite with a beautifully tiled shower. Additional features include 9-foot ceilings, contemporary lighting fixtures, central air conditioning, a central vacuum rough-in, and a tankless hot water system. The attached garage with an 8-foot door provides ample space for vehicles and storage. The undeveloped basement, with large windows and rough-in for a future bathroom, offers potential for customization. Outside, enjoy front and rear landscaping. Located near two elementary schools and one high school, this home is ideal for families, while retirees will love the peaceful community ambiance. Enjoy the security of a New Home Warranty with this exceptional property. (id:49269)
Open House
This property has open houses!
1:00 pm
Ends at:4:00 pm
Check in at 43 Amber Street and the Agent on Duty can show you this home.
1:00 pm
Ends at:4:00 pm
Check in at 43 Amber Street and the Agent on Duty can show you this home.
1:00 pm
Ends at:4:00 pm
Check in at 43 Amber Street and the Agent on Duty can show you this home.
1:00 pm
Ends at:4:00 pm
Check in at 43 Amber Street and the Agent on Duty can show you this home.
Property Details
| MLS® Number | 40598825 |
| Property Type | Single Family |
| AmenitiesNearBy | Schools, Shopping |
| CommunicationType | Fiber |
| CommunityFeatures | School Bus |
| EquipmentType | None |
| Features | Sump Pump, Automatic Garage Door Opener |
| ParkingSpaceTotal | 4 |
| RentalEquipmentType | None |
Building
| BathroomTotal | 2 |
| BedroomsAboveGround | 2 |
| BedroomsTotal | 2 |
| Appliances | Central Vacuum - Roughed In, Garage Door Opener |
| ArchitecturalStyle | Bungalow |
| BasementDevelopment | Unfinished |
| BasementType | Full (unfinished) |
| ConstructedDate | 2024 |
| ConstructionStyleAttachment | Detached |
| CoolingType | Central Air Conditioning |
| ExteriorFinish | Brick, Stone, Vinyl Siding |
| FireProtection | Smoke Detectors |
| HeatingFuel | Natural Gas |
| HeatingType | Forced Air |
| StoriesTotal | 1 |
| SizeInterior | 1709 Sqft |
| Type | House |
| UtilityWater | Municipal Water |
Parking
| Attached Garage |
Land
| Acreage | No |
| LandAmenities | Schools, Shopping |
| LandscapeFeatures | Landscaped |
| Sewer | Municipal Sewage System |
| SizeDepth | 101 Ft |
| SizeFrontage | 50 Ft |
| SizeTotalText | Under 1/2 Acre |
| ZoningDescription | R1 |
Rooms
| Level | Type | Length | Width | Dimensions |
|---|---|---|---|---|
| Main Level | 4pc Bathroom | 7'10'' x 7'1'' | ||
| Main Level | Bedroom | 12'9'' x 11'10'' | ||
| Main Level | Full Bathroom | 11'10'' x 5'0'' | ||
| Main Level | Primary Bedroom | 14'10'' x 11'10'' | ||
| Main Level | Den | 11'10'' x 7'1'' | ||
| Main Level | Laundry Room | 9'6'' x 7'2'' | ||
| Main Level | Pantry | 10'8'' x 7'4'' | ||
| Main Level | Dinette | 10'0'' x 9'2'' | ||
| Main Level | Kitchen | 10'0'' x 9'2'' | ||
| Main Level | Living Room | 20'0'' x 18'5'' |
Utilities
| Cable | Available |
| Electricity | Available |
| Natural Gas | Available |
| Telephone | Available |
https://www.realtor.ca/real-estate/26975025/135-gibbons-street-waterford
Interested?
Contact us for more information






