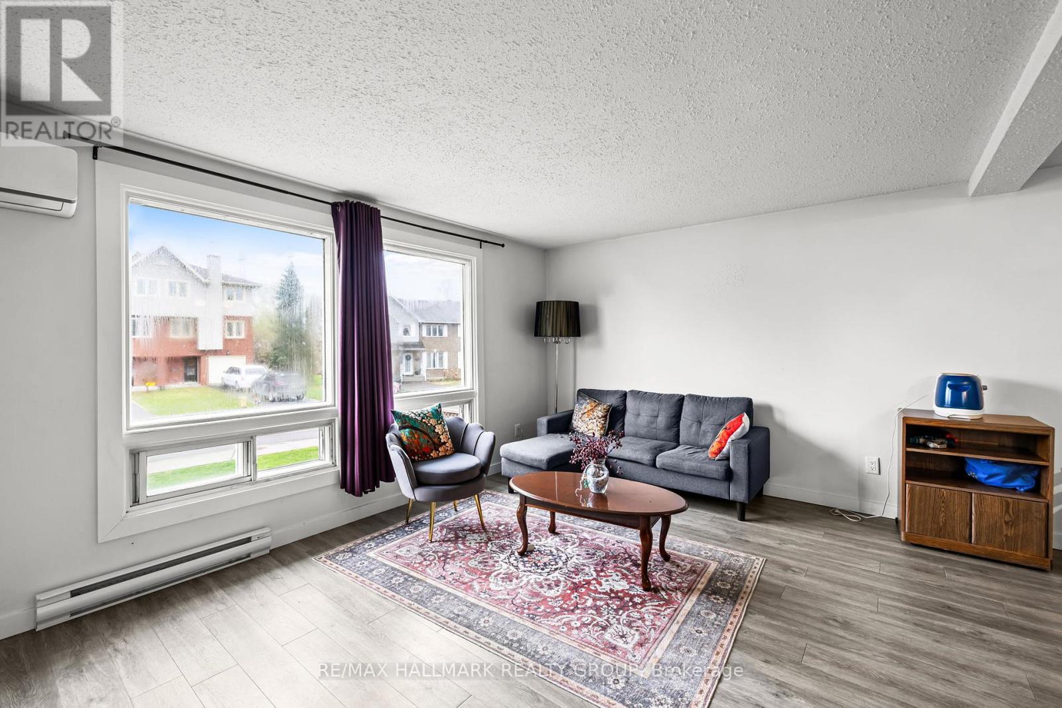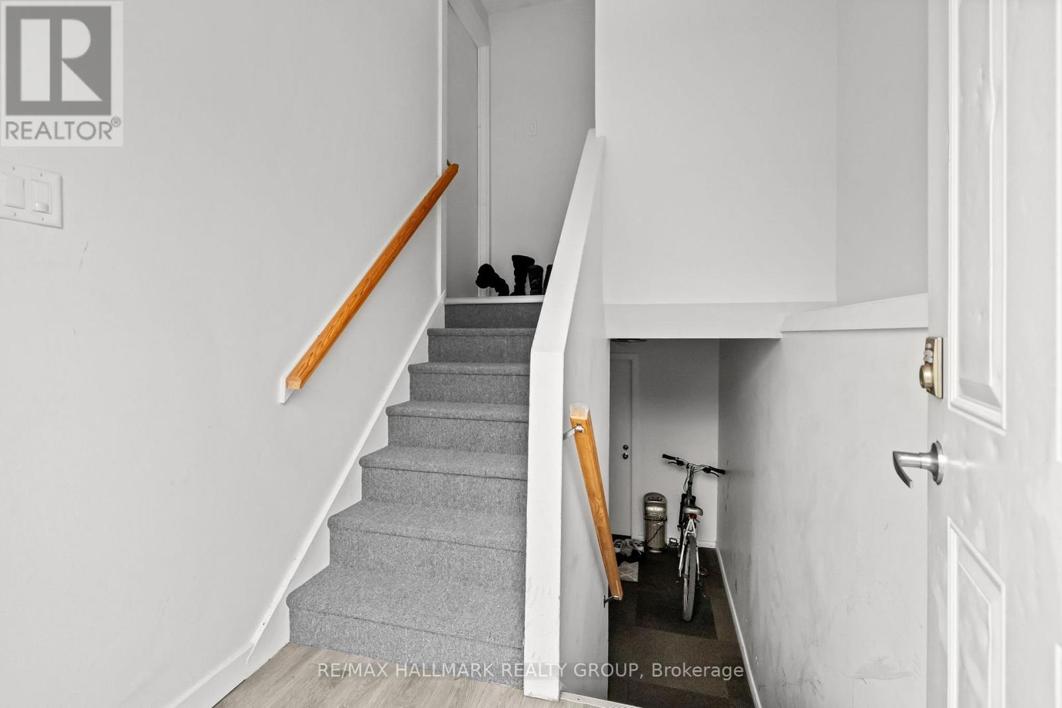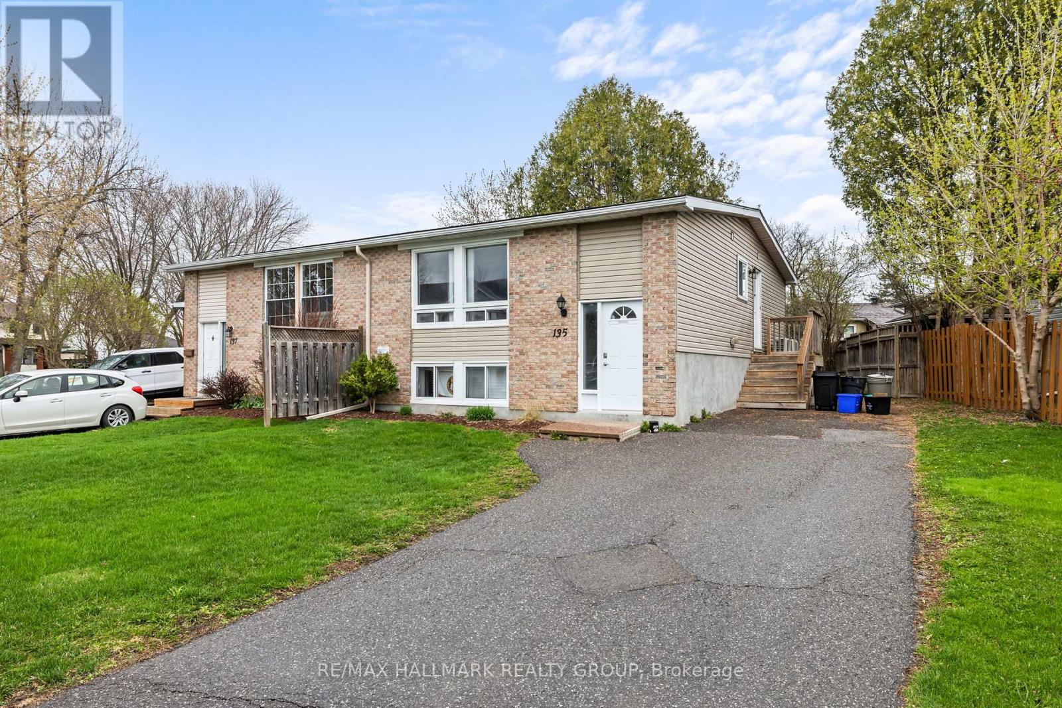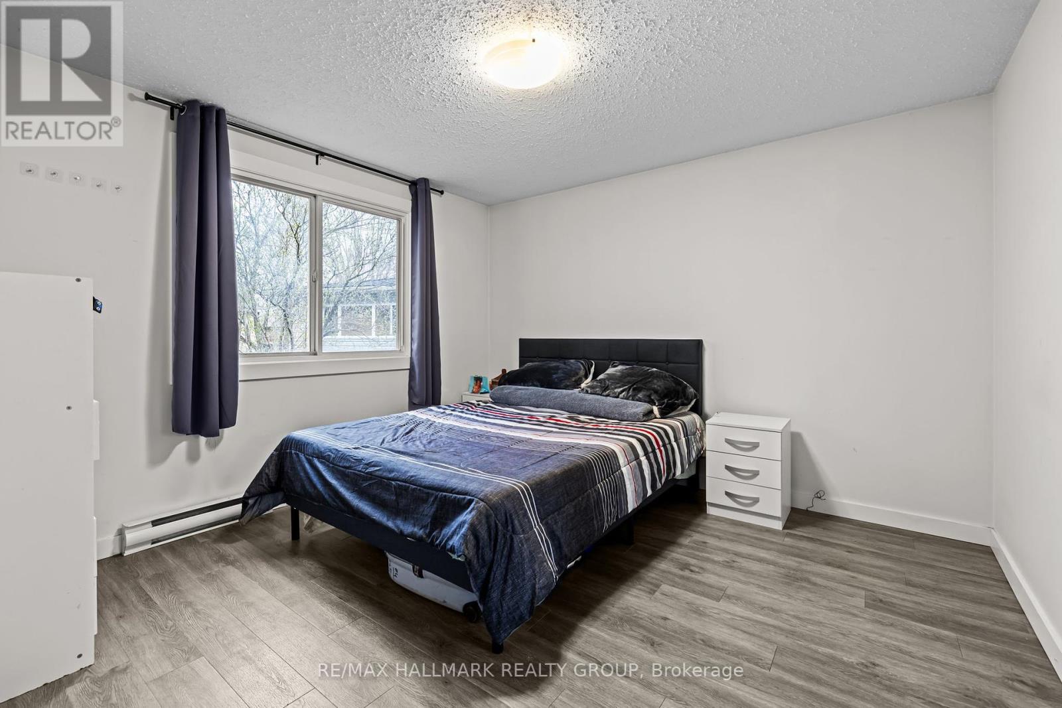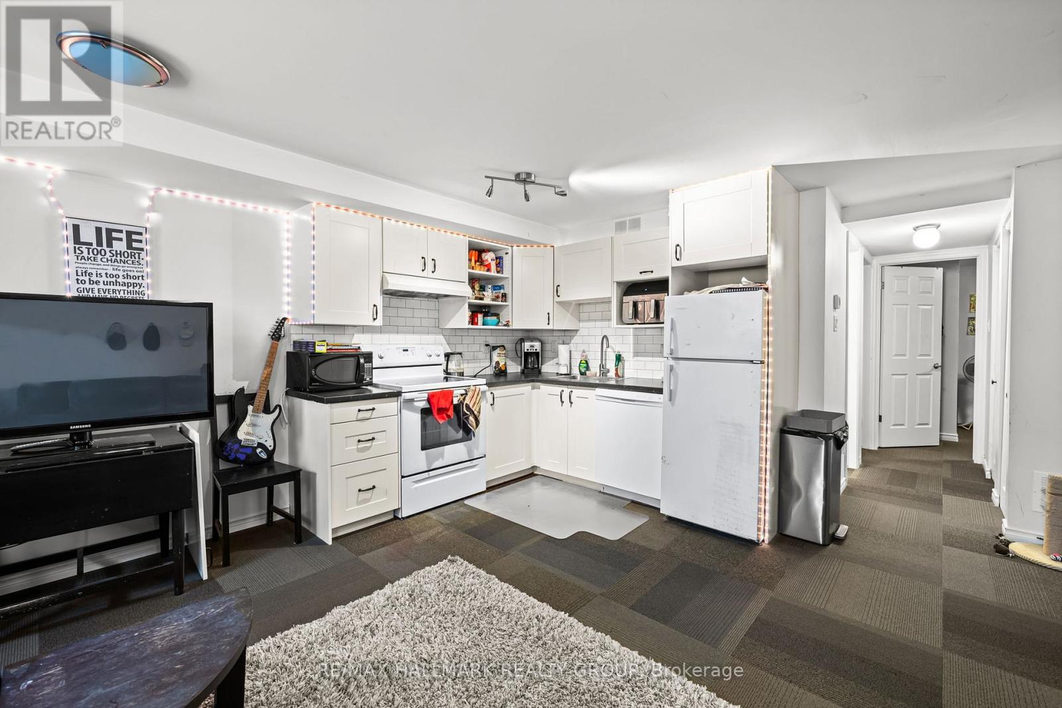3 Bedroom
2 Bathroom
700 - 1100 sqft
Bungalow
Central Air Conditioning
Forced Air
$619,888
TWO-UNITS... Semi-detached House with SDU / Apartment in the basement - Turn key in KANATA! This is a semi-detached high-ranch style property with UP and DOWN units, with separate entrances and is easy to rent. FULLY RENTED. Both units were well-renovated in 2017. Current Gross income is $46,200/year and Operating expenses (not incl Maintenance and management) are low at $9,065 = $37,135 NOI. CHECK THE MARKET - this is a GEM investment property. Great opportunity to also live in one unit and rent the other... pay off a HUGE portion of your mortgage. TOP FLOOR UNIT has open kitchen and open living room and 2 bedrooms and 1 bathroom and an extra separate entrance. BASEMENT UNIT is a 2 bedroom and 1 bathroom and as you walk in has kitchen open to the living room - large windows and lots of light. BOTH UNITS have separate meters for heating the units (heat pump), AC and hydro. Units cooled with their own AC unit. Landlord pays water and sewer, insurance, property taxes. Property tax - $3150 in 2024. Both units share a common laundry room. Parking for 3-4 cars. A great way to own a FREEHOLD PROPERTY... the rental income helps tremendously. Call now to know more. Make it your retirement invest and a home, all in one! ***Offers presented Monday May 12 BUT seller reserves the right to review and accept preemptive offers (id:49269)
Property Details
|
MLS® Number
|
X12121698 |
|
Property Type
|
Multi-family |
|
Community Name
|
9003 - Kanata - Glencairn/Hazeldean |
|
Features
|
Irregular Lot Size, In-law Suite |
|
ParkingSpaceTotal
|
4 |
Building
|
BathroomTotal
|
2 |
|
BedroomsAboveGround
|
2 |
|
BedroomsBelowGround
|
1 |
|
BedroomsTotal
|
3 |
|
Appliances
|
Dryer, Two Stoves, Washer, Two Refrigerators |
|
ArchitecturalStyle
|
Bungalow |
|
BasementDevelopment
|
Finished |
|
BasementType
|
N/a (finished) |
|
CoolingType
|
Central Air Conditioning |
|
ExteriorFinish
|
Brick Facing, Vinyl Siding |
|
FoundationType
|
Poured Concrete |
|
HeatingFuel
|
Natural Gas |
|
HeatingType
|
Forced Air |
|
StoriesTotal
|
1 |
|
SizeInterior
|
700 - 1100 Sqft |
|
Type
|
Duplex |
|
UtilityWater
|
Municipal Water |
Parking
Land
|
Acreage
|
No |
|
Sewer
|
Sanitary Sewer |
|
SizeDepth
|
112 Ft ,4 In |
|
SizeFrontage
|
49 Ft ,4 In |
|
SizeIrregular
|
49.4 X 112.4 Ft |
|
SizeTotalText
|
49.4 X 112.4 Ft |
|
ZoningDescription
|
R2c |
Rooms
| Level |
Type |
Length |
Width |
Dimensions |
|
Basement |
Living Room |
4.5 m |
4.3 m |
4.5 m x 4.3 m |
|
Basement |
Bedroom |
4.2 m |
3.7 m |
4.2 m x 3.7 m |
|
Basement |
Kitchen |
2.2 m |
2 m |
2.2 m x 2 m |
|
Basement |
Bathroom |
1.2 m |
2.2 m |
1.2 m x 2.2 m |
|
Main Level |
Living Room |
4.6 m |
3.3 m |
4.6 m x 3.3 m |
|
Main Level |
Dining Room |
3.4 m |
2 m |
3.4 m x 2 m |
|
Main Level |
Kitchen |
3.4 m |
3.3 m |
3.4 m x 3.3 m |
|
Main Level |
Bathroom |
1.7 m |
3 m |
1.7 m x 3 m |
|
Main Level |
Primary Bedroom |
3.5 m |
3.3 m |
3.5 m x 3.3 m |
|
Main Level |
Bedroom 2 |
3.3 m |
2.7 m |
3.3 m x 2.7 m |
https://www.realtor.ca/real-estate/28254733/135-glamorgan-drive-ottawa-9003-kanata-glencairnhazeldean

