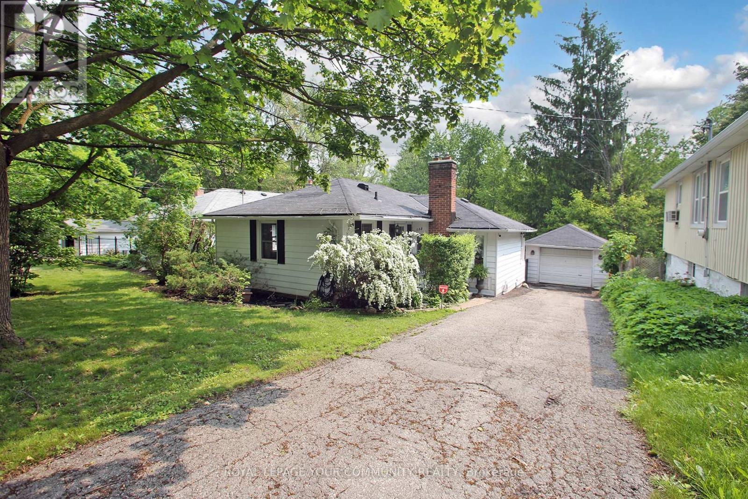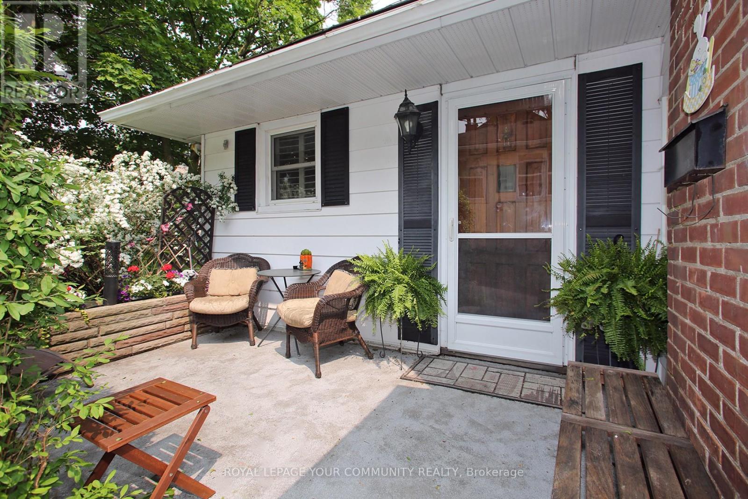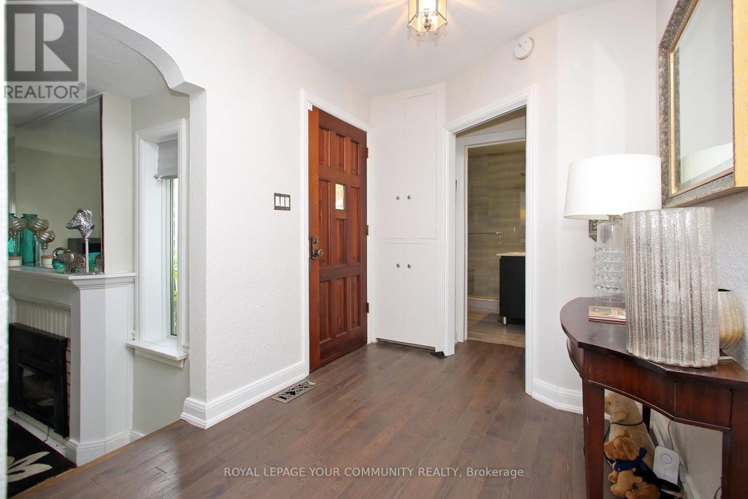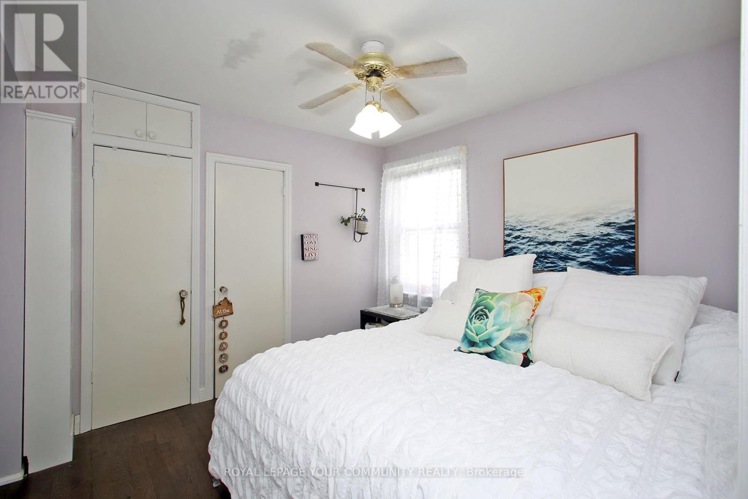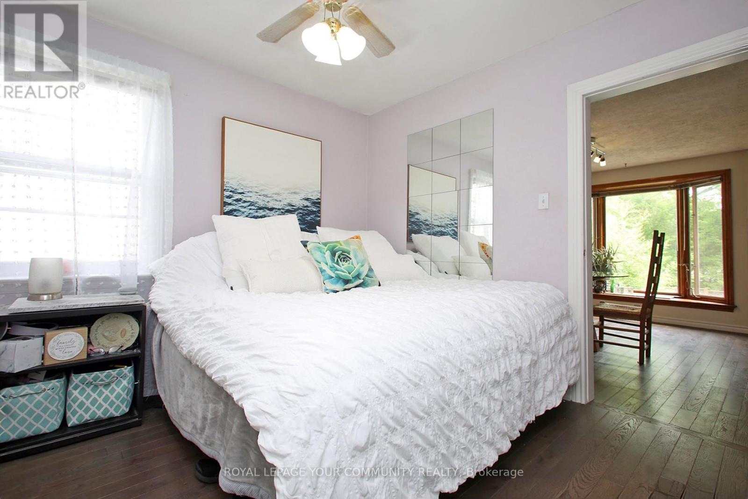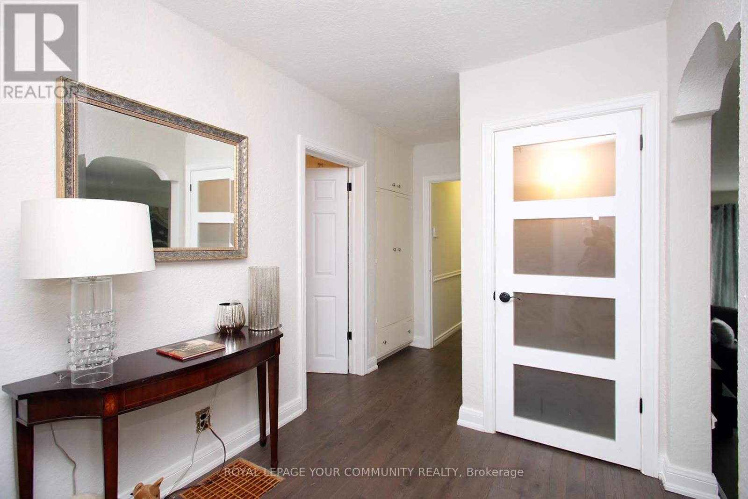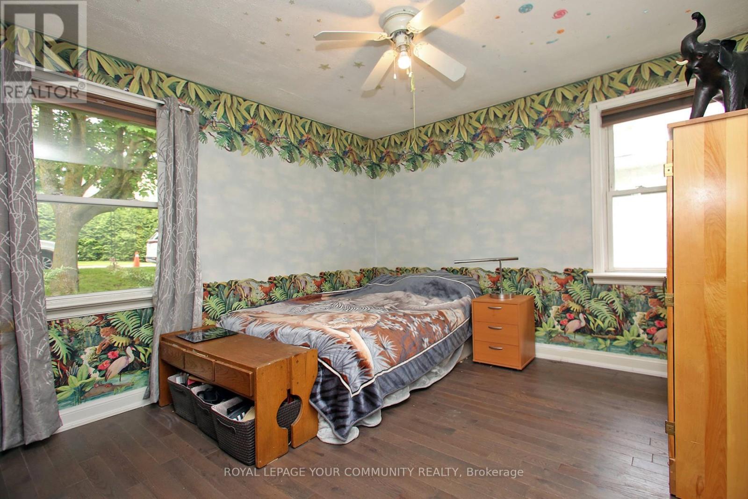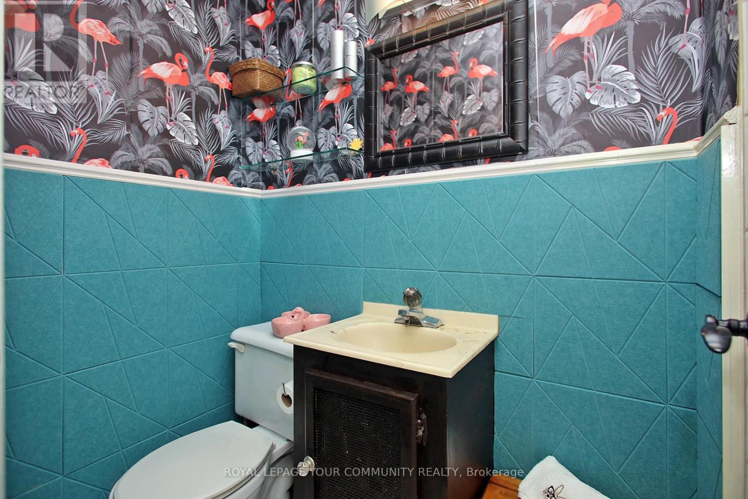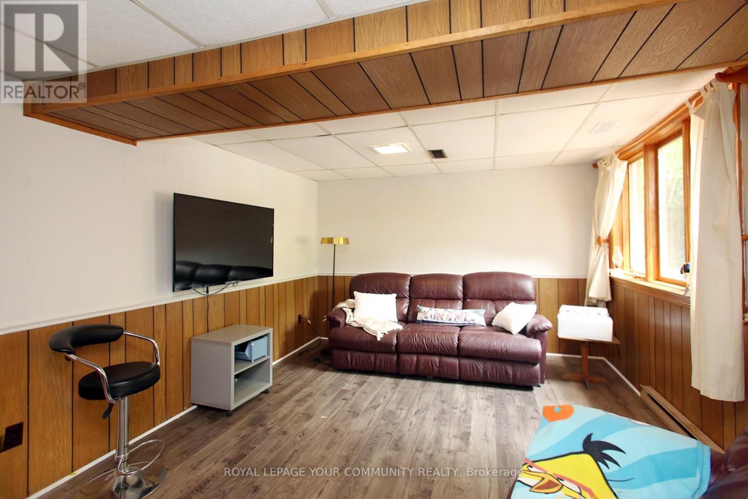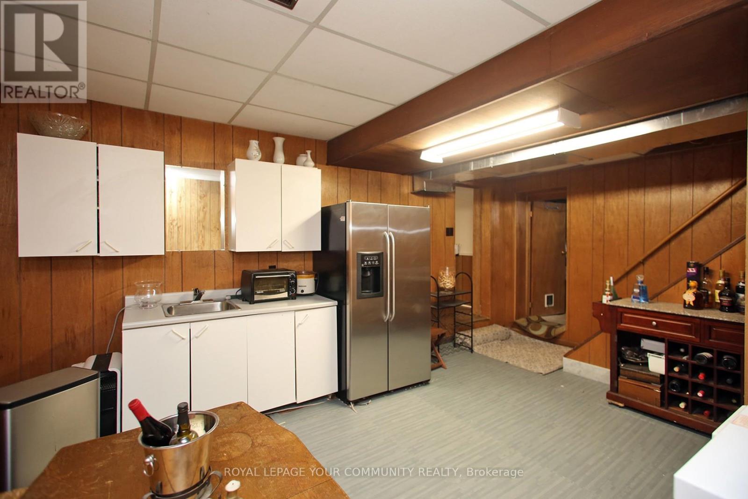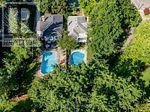3 Bedroom
2 Bathroom
1100 - 1500 sqft
Bungalow
Fireplace
Inground Pool
Central Air Conditioning
Forced Air
Landscaped
$1,068,800
Your Home and Cottage in one, Aurora Village in Centre of Town, Walking Distance to Yonge, Go Station , Library, Parks , Shopping, Town Square, Schools, Surrounded by mature Trees, Breathtaking views onto Greenbelt, Peaceful setting, Fenced in 2019, Beautiful 16f x34F Pool , perfect for those hot Summer days, Ideal Yard for your Family and Friends with beautiful Greenbelt view s, from Home, 2 Decks, Patio with Canopy, Walk-up from Recroom to Back-yard , Relax in spacious Familyroom with cozy Fireplace for those Winter days, Luxury Main Bathroom 2015 remodelled , 2nd 3 pc baths with Shower, Interior Doors new 2015, Oak Kitchen Cabinets with Built in Book case in Dining room , Convenient Side Entrance to Hall/Kitchen + Rear Walk up, Furnace 2020, Roof2012 + Insulation (2018 +2020) , Chimney repointed 2015, Pool Pump approx. 10 years, Pool Liner 2005, Sump 2020,Great Potential for expansion, Enjoy this charming Bungalow now and built in Future, Fantastic Home and Investment. (id:49269)
Property Details
|
MLS® Number
|
N12210835 |
|
Property Type
|
Single Family |
|
Community Name
|
Aurora Village |
|
AmenitiesNearBy
|
Park, Public Transit |
|
Features
|
Irregular Lot Size, Ravine, Backs On Greenbelt, Conservation/green Belt |
|
ParkingSpaceTotal
|
4 |
|
PoolType
|
Inground Pool |
|
Structure
|
Deck, Shed |
Building
|
BathroomTotal
|
2 |
|
BedroomsAboveGround
|
3 |
|
BedroomsTotal
|
3 |
|
Amenities
|
Canopy, Fireplace(s) |
|
Appliances
|
Water Heater, Dishwasher, Microwave, Stove, Refrigerator |
|
ArchitecturalStyle
|
Bungalow |
|
BasementDevelopment
|
Partially Finished |
|
BasementFeatures
|
Separate Entrance |
|
BasementType
|
N/a (partially Finished) |
|
ConstructionStatus
|
Insulation Upgraded |
|
ConstructionStyleAttachment
|
Detached |
|
CoolingType
|
Central Air Conditioning |
|
ExteriorFinish
|
Aluminum Siding |
|
FireProtection
|
Smoke Detectors |
|
FireplacePresent
|
Yes |
|
FireplaceTotal
|
1 |
|
FlooringType
|
Hardwood, Laminate, Cushion/lino/vinyl, Concrete |
|
FoundationType
|
Block |
|
HeatingFuel
|
Natural Gas |
|
HeatingType
|
Forced Air |
|
StoriesTotal
|
1 |
|
SizeInterior
|
1100 - 1500 Sqft |
|
Type
|
House |
|
UtilityWater
|
Municipal Water |
Parking
Land
|
Acreage
|
No |
|
FenceType
|
Fully Fenced, Fenced Yard |
|
LandAmenities
|
Park, Public Transit |
|
LandscapeFeatures
|
Landscaped |
|
Sewer
|
Sanitary Sewer |
|
SizeDepth
|
150 Ft ,1 In |
|
SizeFrontage
|
50 Ft |
|
SizeIrregular
|
50 X 150.1 Ft ; N129.02, R 51.80 Ft |
|
SizeTotalText
|
50 X 150.1 Ft ; N129.02, R 51.80 Ft |
|
ZoningDescription
|
R2 |
Rooms
| Level |
Type |
Length |
Width |
Dimensions |
|
Basement |
Recreational, Games Room |
5.54 m |
3.52 m |
5.54 m x 3.52 m |
|
Basement |
Kitchen |
5.55 m |
3.8 m |
5.55 m x 3.8 m |
|
Basement |
Bedroom 4 |
2.75 m |
3.1 m |
2.75 m x 3.1 m |
|
Basement |
Laundry Room |
5.27 m |
3.1 m |
5.27 m x 3.1 m |
|
Ground Level |
Kitchen |
3.02 m |
3.66 m |
3.02 m x 3.66 m |
|
Ground Level |
Dining Room |
3.67 m |
2.97 m |
3.67 m x 2.97 m |
|
Ground Level |
Family Room |
5.51 m |
3.2 m |
5.51 m x 3.2 m |
|
Ground Level |
Bedroom |
3.11 m |
2.96 m |
3.11 m x 2.96 m |
|
Ground Level |
Bedroom 2 |
3.41 m |
3.38 m |
3.41 m x 3.38 m |
|
Ground Level |
Bedroom 3 |
2.75 m |
3.54 m |
2.75 m x 3.54 m |
https://www.realtor.ca/real-estate/28447464/135-gurnett-street-aurora-aurora-village-aurora-village

