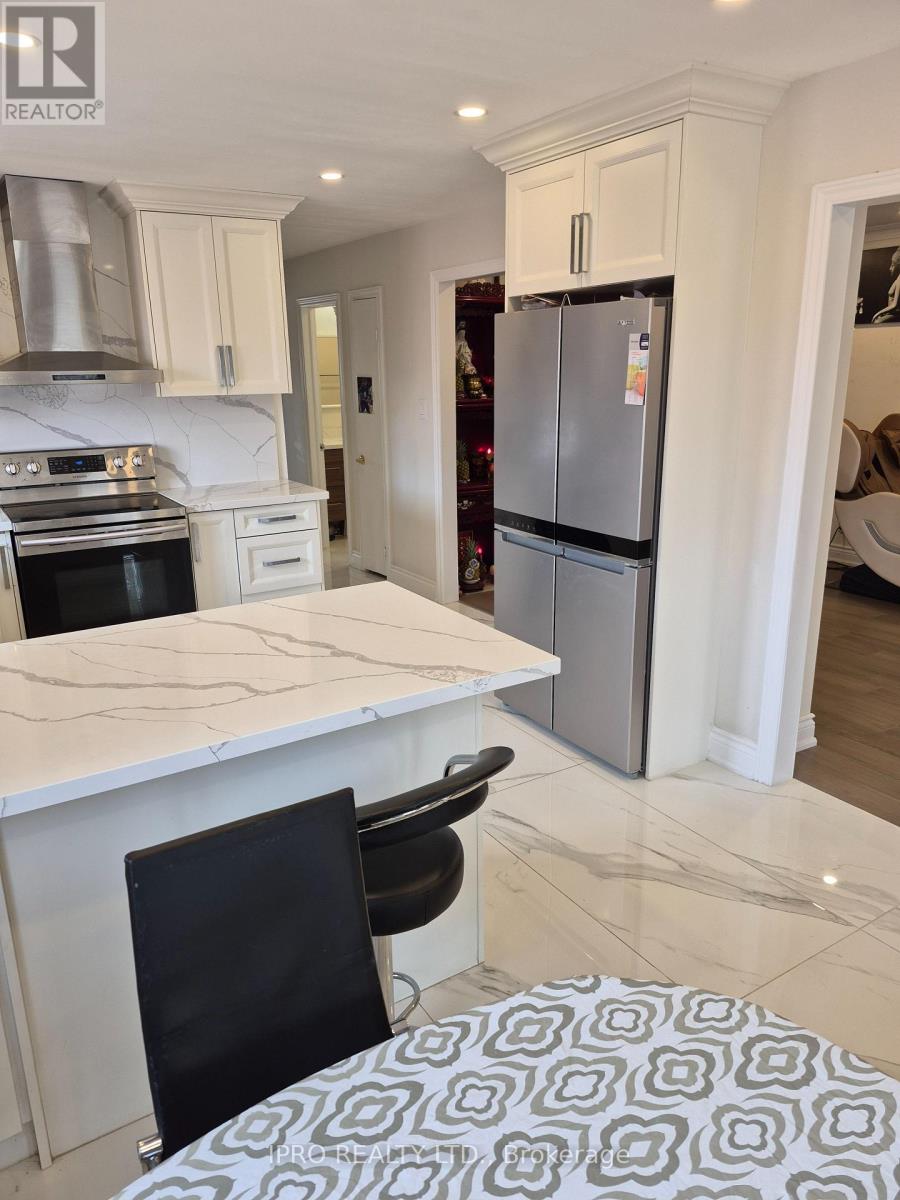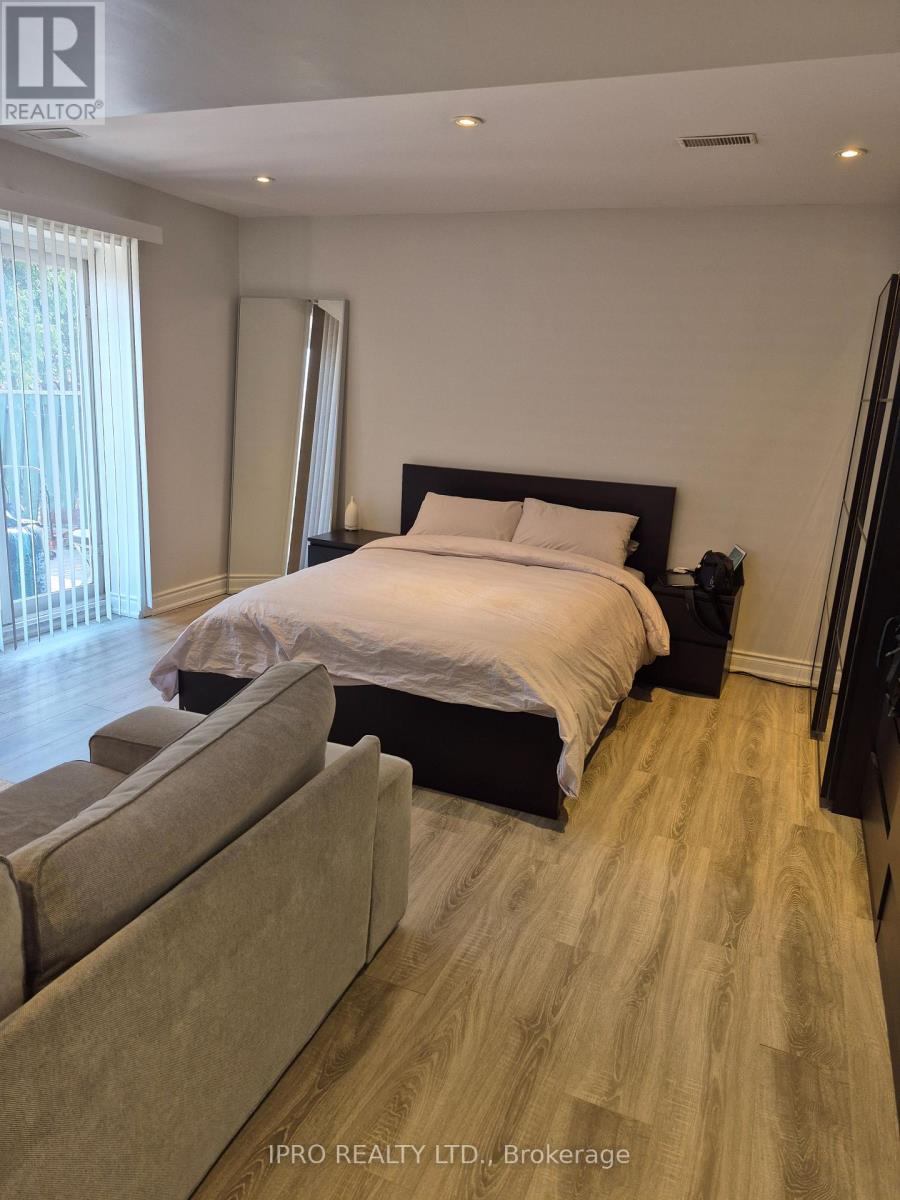4 Bedroom
2 Bathroom
Bungalow
Fireplace
Central Air Conditioning
Forced Air
$1,290,000
This bright & beautiful 3+1 detached bungalow is worth to see it. The main floor features upgraded modern kitchen, elegant quartz counter surface; big piece ceramic tile floorings, living rooms good for entertaining guests; engineered hardwood floorings thru-out the main floor; 3 good size & formal bedrooms. The ground floor has a self-contained apartment with an upgraded kitchen & bathroom, can be used as in-laws for rent, but buyer to verify the retrofit status; the fireplace in the rec room keeps the room warm in colder weather has w/o feeature to the full fenced back yard; front separate entrance & common laundry area on the ground floor which has utility room in the basement. It is located in a small & quiet neighbourhood & yet close to all amenities, walking distance from public transit & commercial plazas on busy Dundas St. (id:49269)
Property Details
|
MLS® Number
|
W12090427 |
|
Property Type
|
Single Family |
|
Community Name
|
Cooksville |
|
AmenitiesNearBy
|
Hospital, Park, Public Transit |
|
Features
|
Carpet Free |
|
ParkingSpaceTotal
|
4 |
Building
|
BathroomTotal
|
2 |
|
BedroomsAboveGround
|
3 |
|
BedroomsBelowGround
|
1 |
|
BedroomsTotal
|
4 |
|
Amenities
|
Fireplace(s) |
|
Appliances
|
Garage Door Opener Remote(s), Range, Water Heater, Dryer, Two Stoves, Washer, Window Coverings, Two Refrigerators |
|
ArchitecturalStyle
|
Bungalow |
|
BasementDevelopment
|
Finished |
|
BasementFeatures
|
Separate Entrance, Walk Out |
|
BasementType
|
N/a (finished) |
|
ConstructionStyleAttachment
|
Detached |
|
CoolingType
|
Central Air Conditioning |
|
ExteriorFinish
|
Brick |
|
FireplacePresent
|
Yes |
|
FlooringType
|
Hardwood, Ceramic, Laminate |
|
HeatingFuel
|
Natural Gas |
|
HeatingType
|
Forced Air |
|
StoriesTotal
|
1 |
|
Type
|
House |
|
UtilityWater
|
Municipal Water |
Parking
Land
|
Acreage
|
No |
|
FenceType
|
Fenced Yard |
|
LandAmenities
|
Hospital, Park, Public Transit |
|
Sewer
|
Sanitary Sewer |
|
SizeDepth
|
114 Ft ,9 In |
|
SizeFrontage
|
30 Ft ,9 In |
|
SizeIrregular
|
30.8 X 114.82 Ft |
|
SizeTotalText
|
30.8 X 114.82 Ft |
Rooms
| Level |
Type |
Length |
Width |
Dimensions |
|
Basement |
Utility Room |
|
|
Measurements not available |
|
Main Level |
Living Room |
5.5 m |
3.35 m |
5.5 m x 3.35 m |
|
Main Level |
Dining Room |
3.3 m |
3.05 m |
3.3 m x 3.05 m |
|
Main Level |
Kitchen |
6.09 m |
3.28 m |
6.09 m x 3.28 m |
|
Main Level |
Primary Bedroom |
5.02 m |
3.02 m |
5.02 m x 3.02 m |
|
Main Level |
Bedroom 2 |
3.91 m |
3.54 m |
3.91 m x 3.54 m |
|
Main Level |
Bedroom 3 |
3 m |
2.46 m |
3 m x 2.46 m |
|
Ground Level |
Recreational, Games Room |
6.58 m |
4.62 m |
6.58 m x 4.62 m |
|
Ground Level |
Kitchen |
5.1 m |
3.19 m |
5.1 m x 3.19 m |
|
Ground Level |
Bedroom |
3.42 m |
3.17 m |
3.42 m x 3.17 m |
https://www.realtor.ca/real-estate/28185525/135-whitchurch-mews-mississauga-cooksville-cooksville























