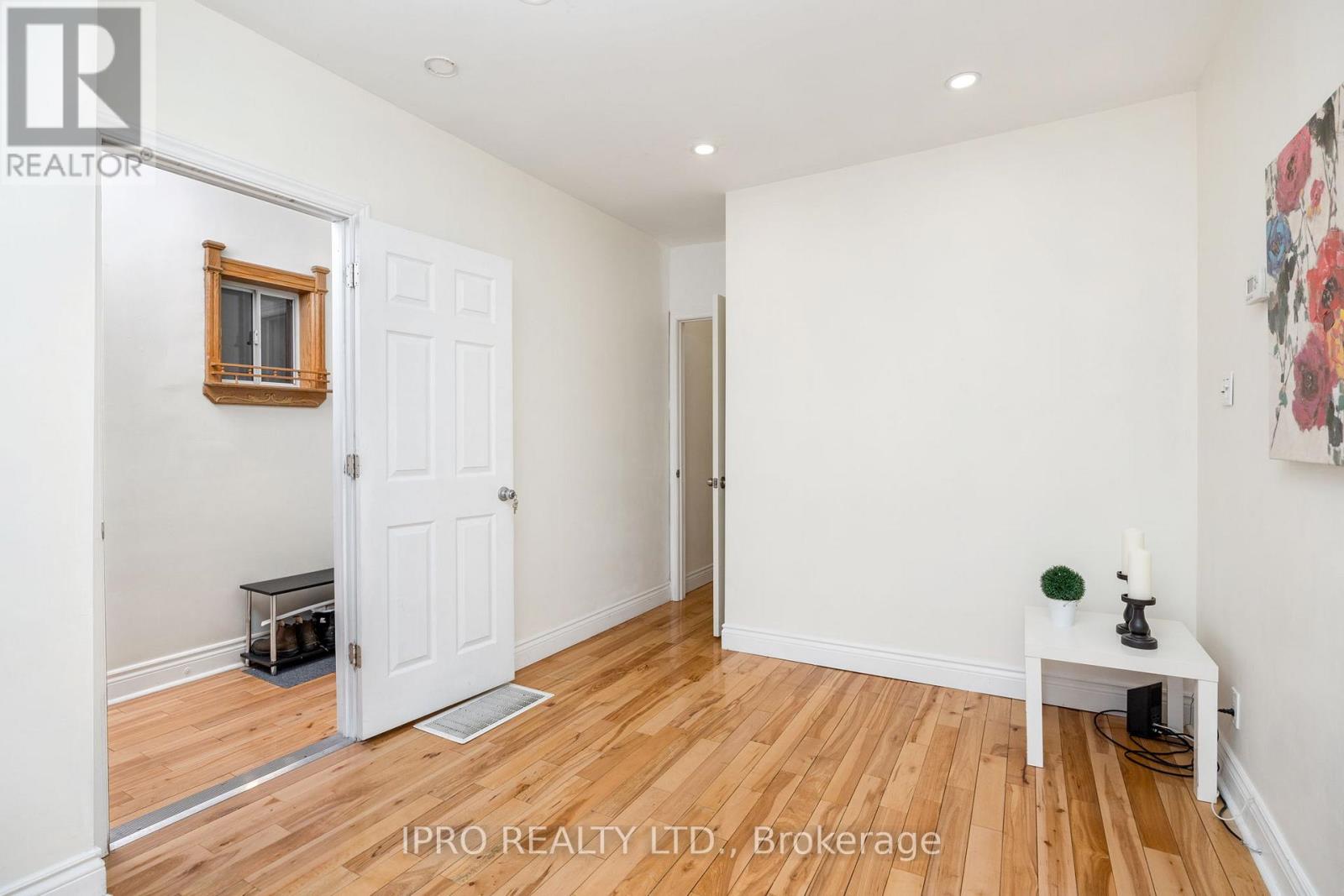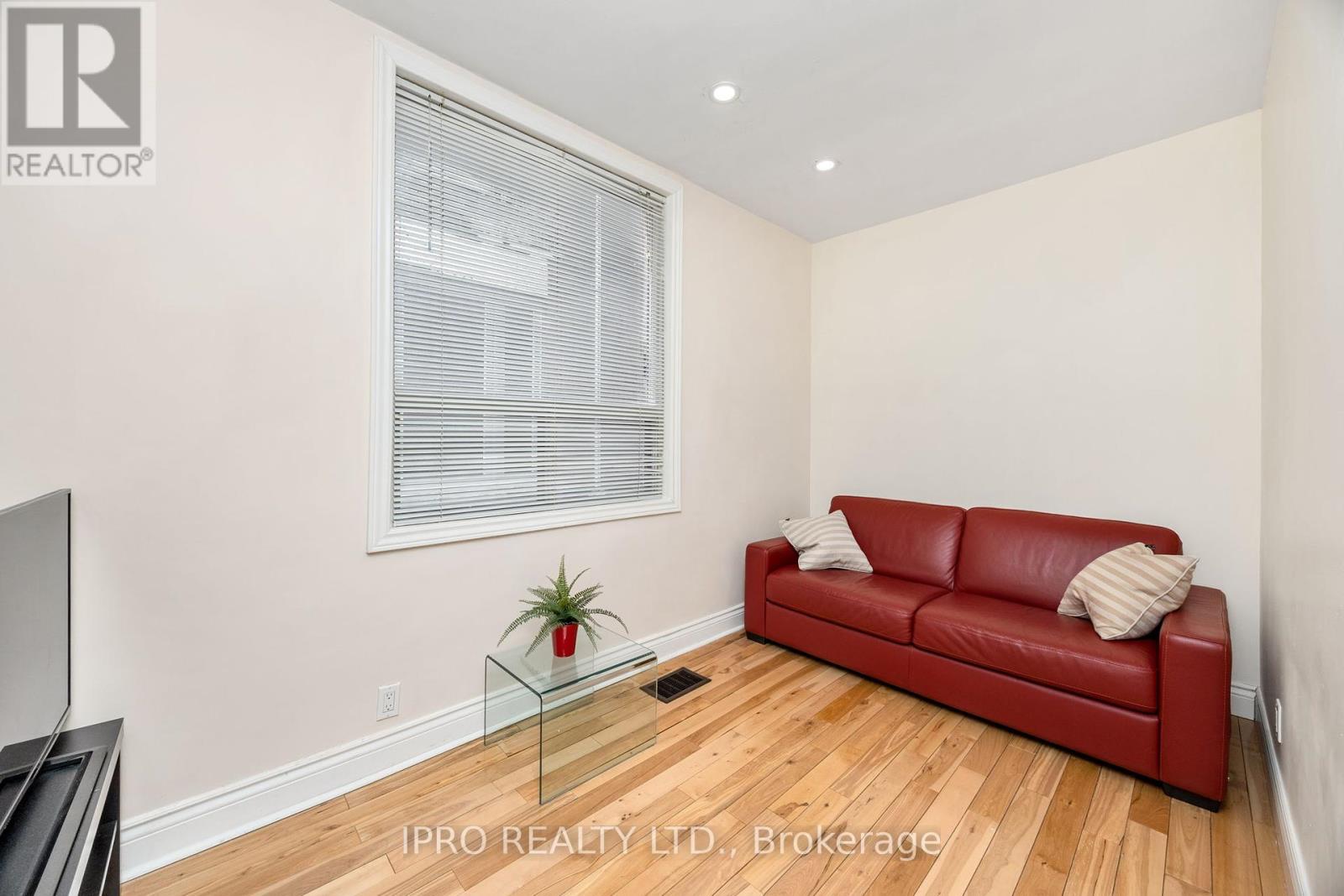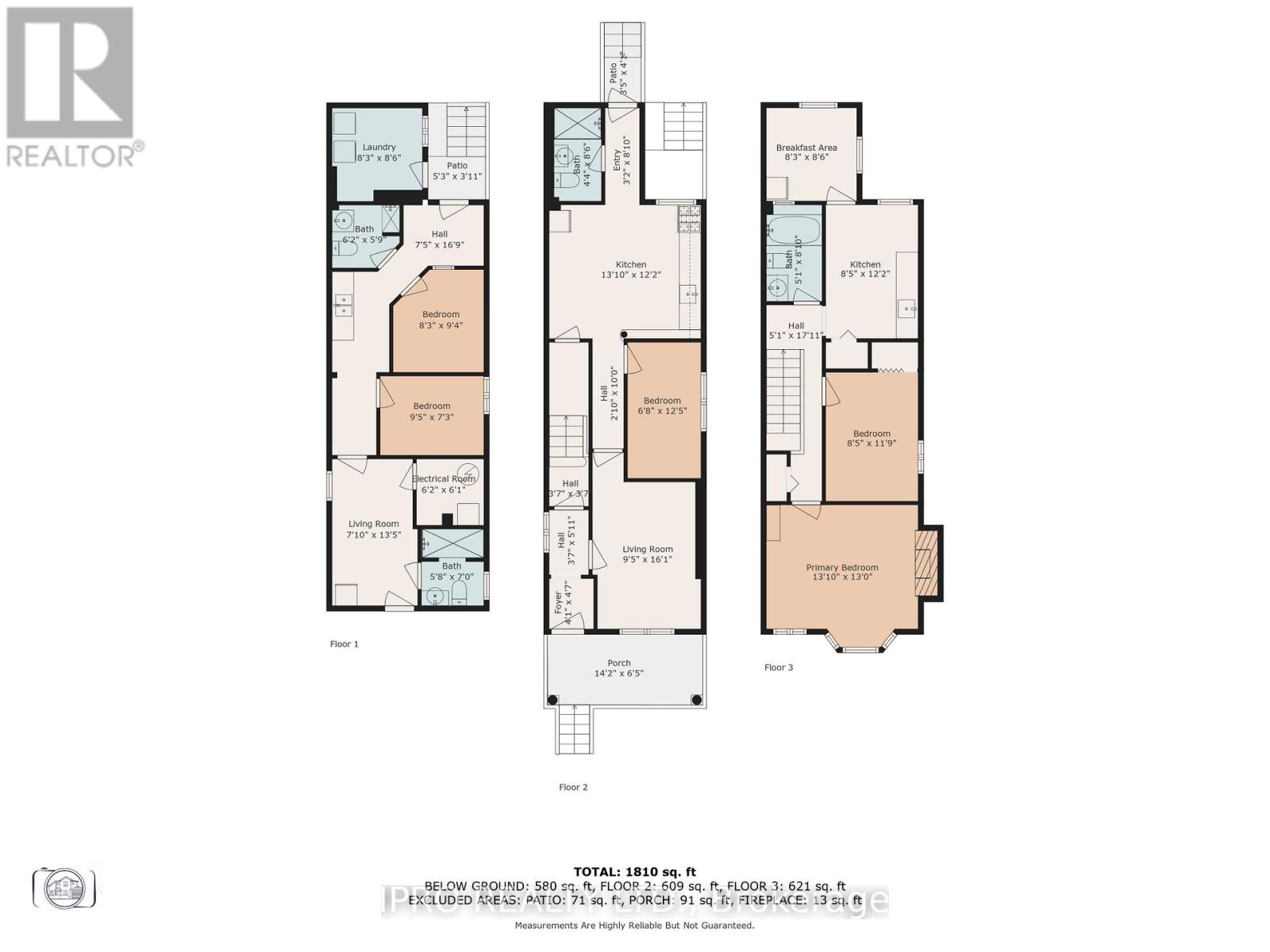6 Bedroom
4 Bathroom
Fireplace
Central Air Conditioning
$1,248,000
Fully Detached Home with Incredible Potential in Charming Corso Italia Neighborhood, steps to St. Clear! This solid and well-maintained home offers a fantastic layout with multi-use options. Featuring a triplex setup with separate entrances for each floor, this property can easily be converted into a single-family home or offer the opportunity to live in one unit and rent out the other unit(s)/rooms (including the separate basement). Coin-operated laundry adds convenience and extra income.Enjoy The fully fenced backyard! 2-car side-by-side wide parking area, accessible via a laneway, which might be potential for a future laneway suite or double garage. Notable upgrades include exterior siding, ungrated wood-burning fireplace with chimney improvements, new railings, new fence, etc. Enjoy the best of city living with TTC/Subway, Earlscourt Park, boutique shops on St. Clair, restaurants, great schools, and more all at your doorstep. Just ~ 5 km to the University of Toronto, ~3 km to George Brown College, ~4 km to Casa Loma, and so close to downtown Toronto! Don't miss this incredible opportunity! Extras: Roofed porch, Updated Landscaping, Carpet free home, Additional parking available on the street. (id:49269)
Property Details
|
MLS® Number
|
W11970457 |
|
Property Type
|
Single Family |
|
Neigbourhood
|
Earlscourt |
|
Community Name
|
Corso Italia-Davenport |
|
AmenitiesNearBy
|
Hospital, Park, Public Transit, Schools |
|
CommunityFeatures
|
Community Centre |
|
ParkingSpaceTotal
|
2 |
|
Structure
|
Porch |
Building
|
BathroomTotal
|
4 |
|
BedroomsAboveGround
|
3 |
|
BedroomsBelowGround
|
3 |
|
BedroomsTotal
|
6 |
|
Amenities
|
Fireplace(s) |
|
Appliances
|
Dryer, Two Stoves, Washer, Two Refrigerators |
|
BasementDevelopment
|
Finished |
|
BasementFeatures
|
Apartment In Basement |
|
BasementType
|
N/a (finished) |
|
ConstructionStyleAttachment
|
Detached |
|
CoolingType
|
Central Air Conditioning |
|
ExteriorFinish
|
Brick, Vinyl Siding |
|
FireplacePresent
|
Yes |
|
FlooringType
|
Hardwood, Laminate, Ceramic |
|
StoriesTotal
|
2 |
|
Type
|
House |
|
UtilityWater
|
Municipal Water |
Land
|
Acreage
|
No |
|
FenceType
|
Fenced Yard |
|
LandAmenities
|
Hospital, Park, Public Transit, Schools |
|
Sewer
|
Sanitary Sewer |
|
SizeDepth
|
103 Ft |
|
SizeFrontage
|
18 Ft ,9 In |
|
SizeIrregular
|
18.83 X 103 Ft |
|
SizeTotalText
|
18.83 X 103 Ft |
Rooms
| Level |
Type |
Length |
Width |
Dimensions |
|
Second Level |
Primary Bedroom |
4 m |
4 m |
4 m x 4 m |
|
Second Level |
Bedroom |
2.6 m |
3.6 m |
2.6 m x 3.6 m |
|
Second Level |
Kitchen |
2.6 m |
3.7 m |
2.6 m x 3.7 m |
|
Second Level |
Eating Area |
2.52 m |
2.62 m |
2.52 m x 2.62 m |
|
Basement |
Kitchen |
|
|
Measurements not available |
|
Basement |
Living Room |
2.1 m |
4.1 m |
2.1 m x 4.1 m |
|
Basement |
Bedroom |
2.9 m |
2.2 m |
2.9 m x 2.2 m |
|
Basement |
Bedroom |
2.8 m |
2.8 m |
2.8 m x 2.8 m |
|
Main Level |
Living Room |
2.9 m |
4.9 m |
2.9 m x 4.9 m |
|
Main Level |
Bedroom |
2.07 m |
3.81 m |
2.07 m x 3.81 m |
|
Main Level |
Kitchen |
4.13 m |
3.7 m |
4.13 m x 3.7 m |
Utilities
https://www.realtor.ca/real-estate/27909433/1351-lansdowne-avenue-e-toronto-corso-italia-davenport-corso-italia-davenport




































