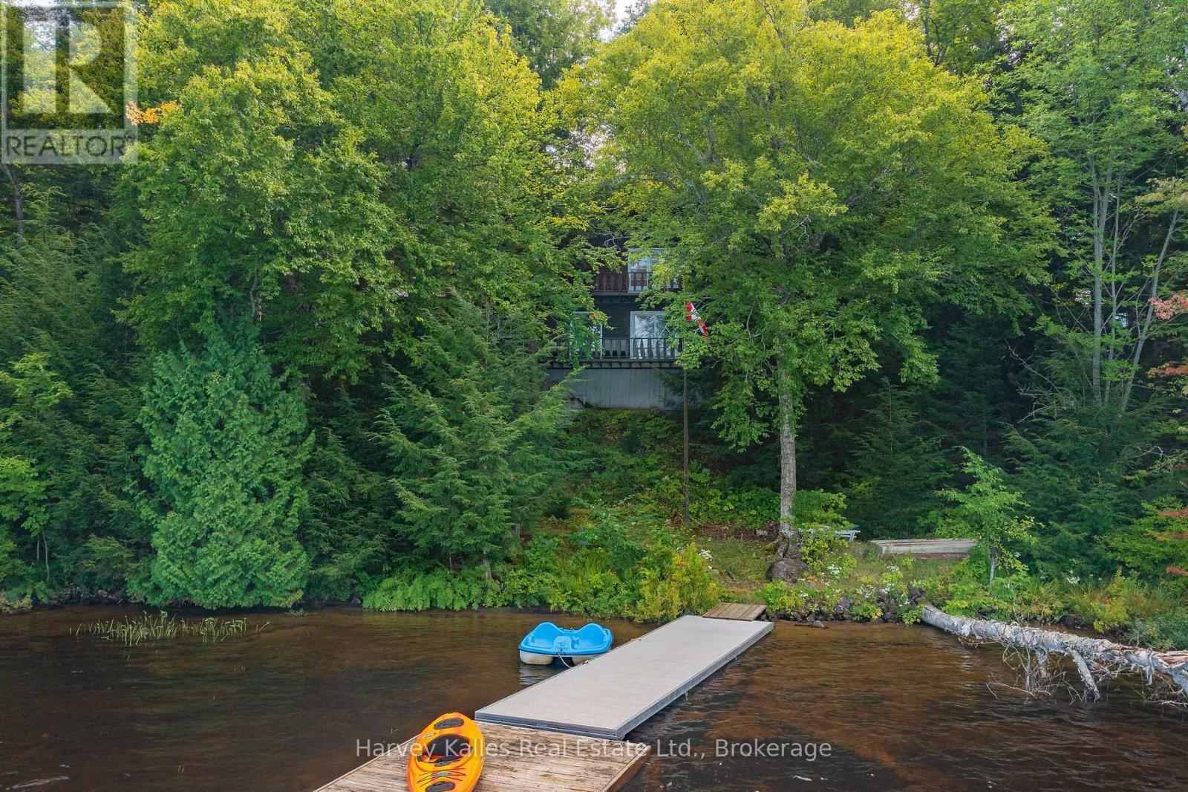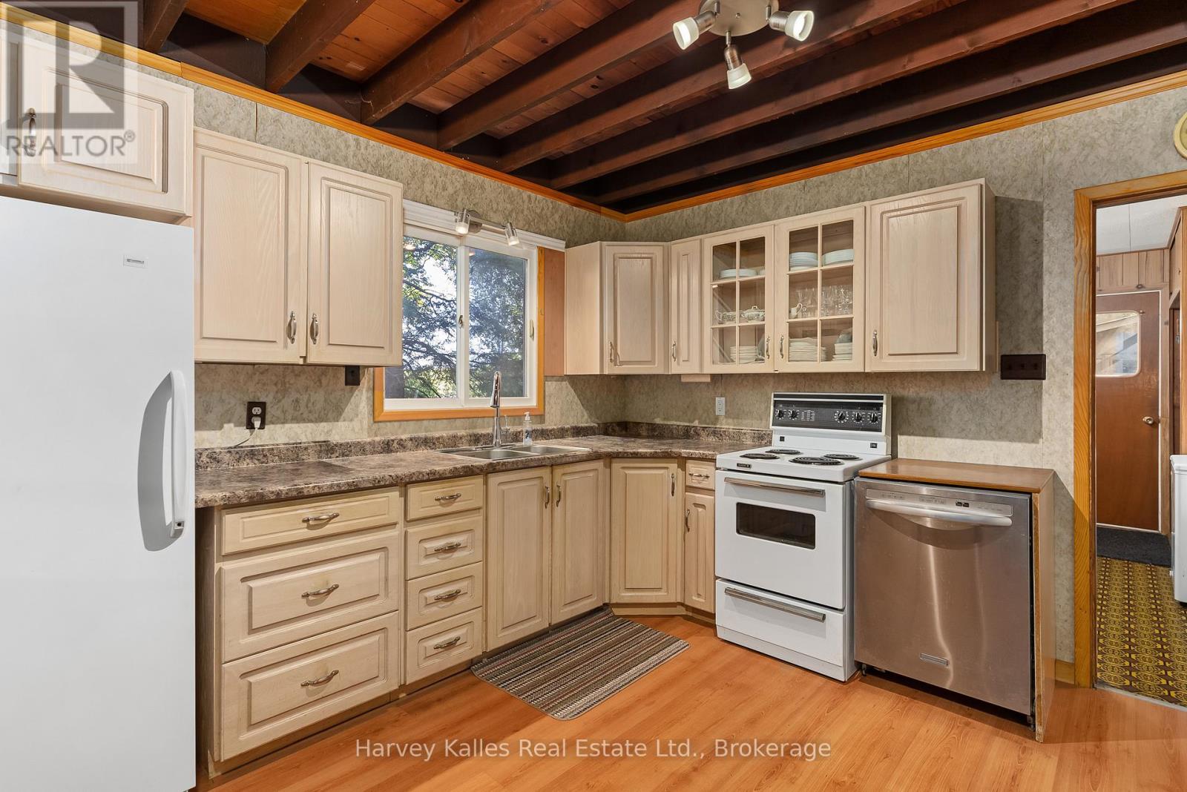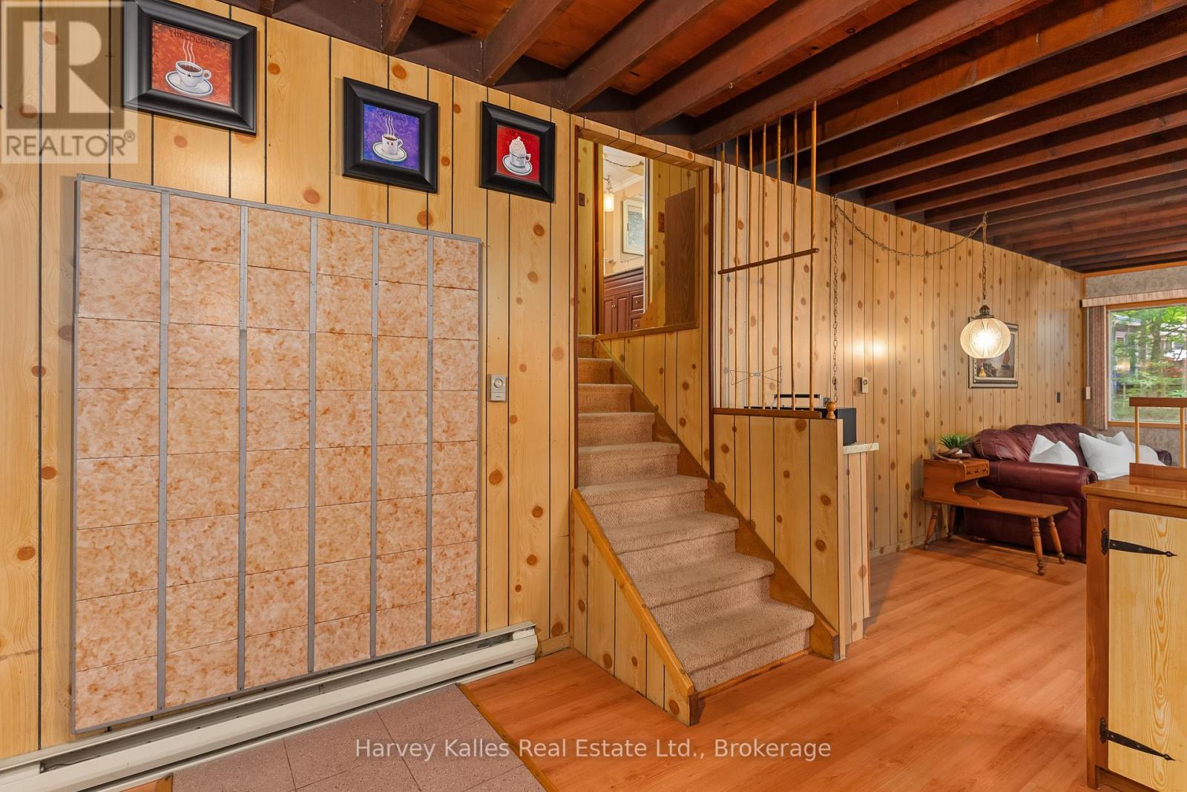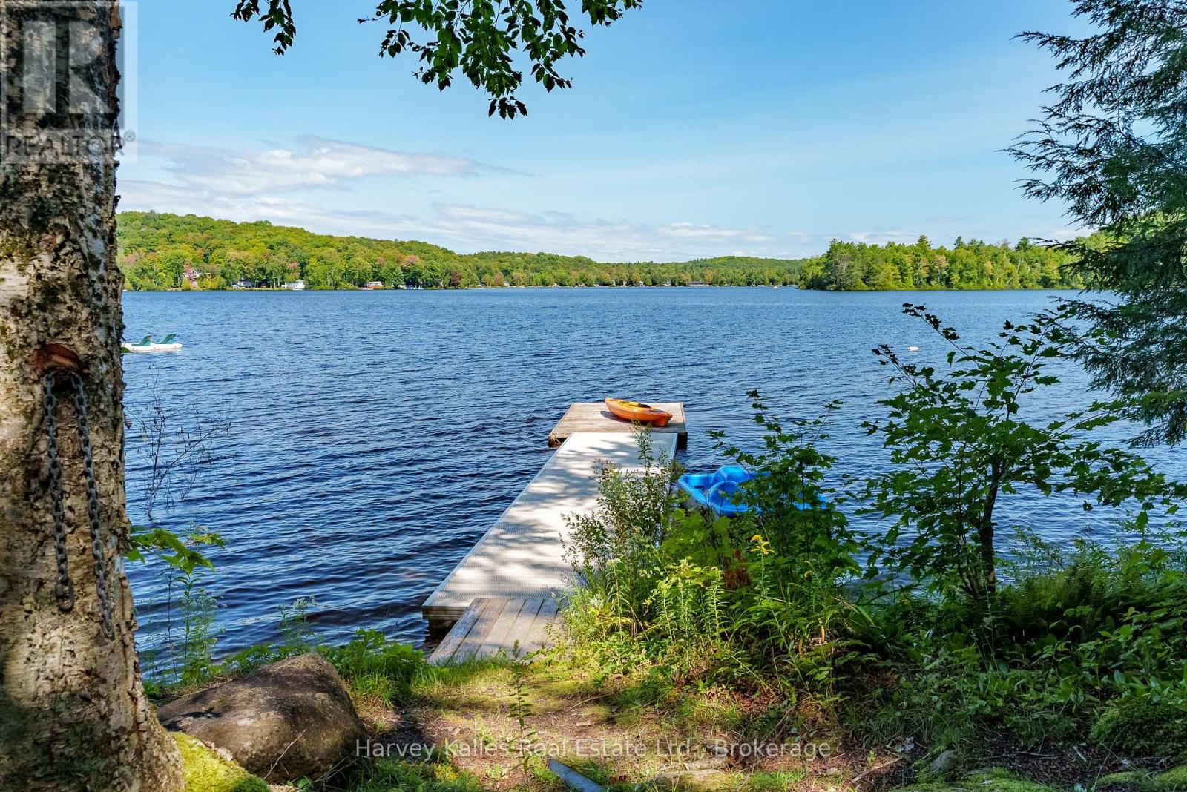4 Bedroom
1 Bathroom
1100 - 1500 sqft
Baseboard Heaters
Waterfront
$599,000
In this fast-paced world, the allure of a cozy Muskoka cottage, with its timeless charm and unspoiled natural beauty, is undeniable. For those seeking a canvas to paint your Muskoka dreams, this classic Muskoka cottage is the perfect place to begin your journey. Offering 125' of frontage on Ril Lake, a popular choice for Princess Margaret Home Lotttery cottages, this property hosts a quaint 4-bedroom, multi-level cottage plus a detached garage; ideal for storing all of your toys, and your boat in the winter. For convenience, a covered stairway leads to the cottage for ease of entry during inclement weather. At the lakeside, gradual sandy entry is excellent for swimming. For the more adventurous, take your boat, canoe or pedalboard out for a tour of the shorelines or throw in your line and test out the fishing. In the summer evenings, you will enjoy a view of the beautiful Muskoka sunsets from your dock. Featuring a new standing seam metal roof in 2019, this cottage is accessible all year round on a municipal road for great convenience. Additionally, this property is perfectly positioned near crown land, snowmobile trails and just a short, scenic drive into the village of Baysville. (id:49269)
Property Details
|
MLS® Number
|
X12139248 |
|
Property Type
|
Single Family |
|
Community Name
|
Ridout |
|
Easement
|
Unknown |
|
Features
|
Irregular Lot Size |
|
ParkingSpaceTotal
|
5 |
|
Structure
|
Dock |
|
ViewType
|
Lake View, Direct Water View |
|
WaterFrontType
|
Waterfront |
Building
|
BathroomTotal
|
1 |
|
BedroomsAboveGround
|
4 |
|
BedroomsTotal
|
4 |
|
Appliances
|
Water Heater, Dishwasher, Dryer, Freezer, Microwave, Stove, Refrigerator |
|
ConstructionStyleAttachment
|
Detached |
|
ConstructionStyleSplitLevel
|
Sidesplit |
|
ExteriorFinish
|
Wood |
|
FoundationType
|
Wood/piers |
|
HeatingFuel
|
Electric |
|
HeatingType
|
Baseboard Heaters |
|
SizeInterior
|
1100 - 1500 Sqft |
|
Type
|
House |
|
UtilityWater
|
Dug Well |
Parking
Land
|
AccessType
|
Year-round Access, Private Docking |
|
Acreage
|
No |
|
Sewer
|
Septic System |
|
SizeDepth
|
120 Ft |
|
SizeFrontage
|
125 Ft |
|
SizeIrregular
|
125 X 120 Ft |
|
SizeTotalText
|
125 X 120 Ft|under 1/2 Acre |
|
ZoningDescription
|
Wr |
Rooms
| Level |
Type |
Length |
Width |
Dimensions |
|
Second Level |
Bedroom |
3.53 m |
2.62 m |
3.53 m x 2.62 m |
|
Second Level |
Bathroom |
1.4 m |
2.9 m |
1.4 m x 2.9 m |
|
Second Level |
Bedroom |
3.53 m |
2.77 m |
3.53 m x 2.77 m |
|
Third Level |
Primary Bedroom |
3.45 m |
4.27 m |
3.45 m x 4.27 m |
|
Third Level |
Bedroom |
3.43 m |
3.84 m |
3.43 m x 3.84 m |
|
Main Level |
Dining Room |
3.45 m |
3.56 m |
3.45 m x 3.56 m |
|
Main Level |
Kitchen |
3.45 m |
3.73 m |
3.45 m x 3.73 m |
|
Main Level |
Living Room |
3.43 m |
5.82 m |
3.43 m x 5.82 m |
https://www.realtor.ca/real-estate/28292914/1351-south-ril-lake-road-lake-of-bays-ridout-ridout































