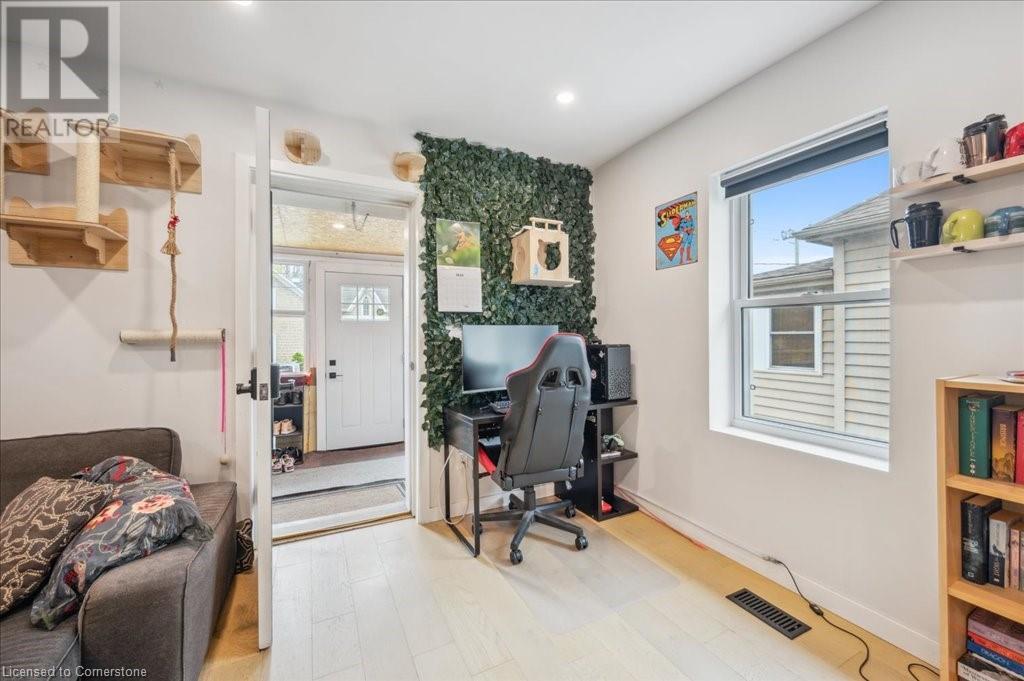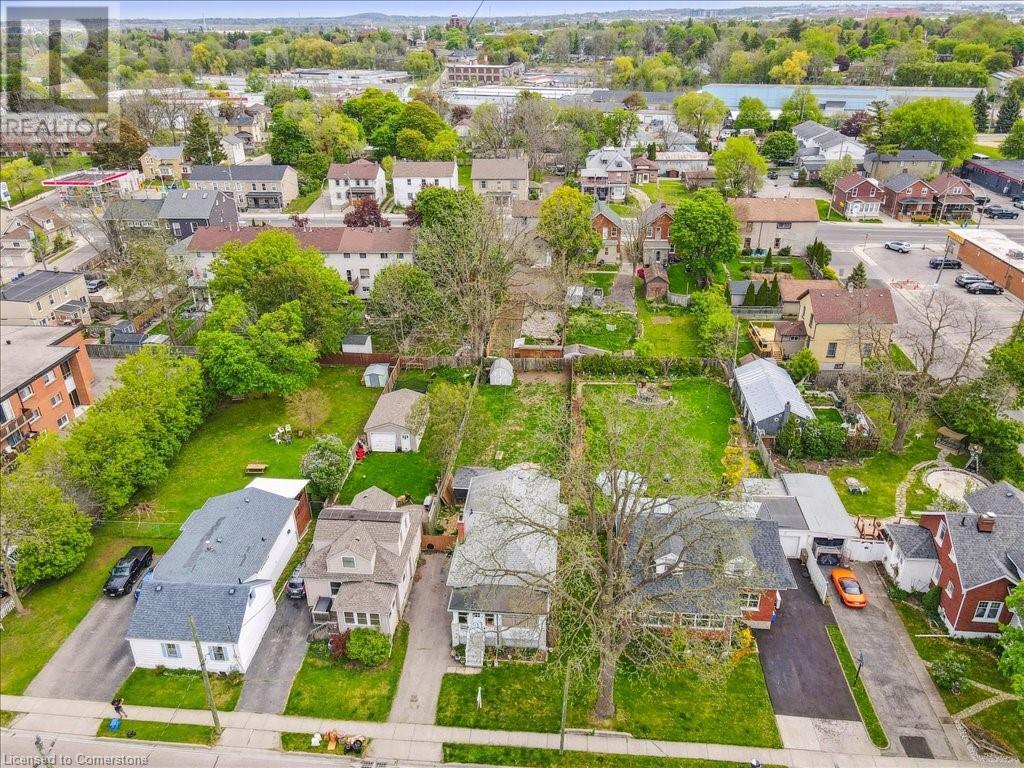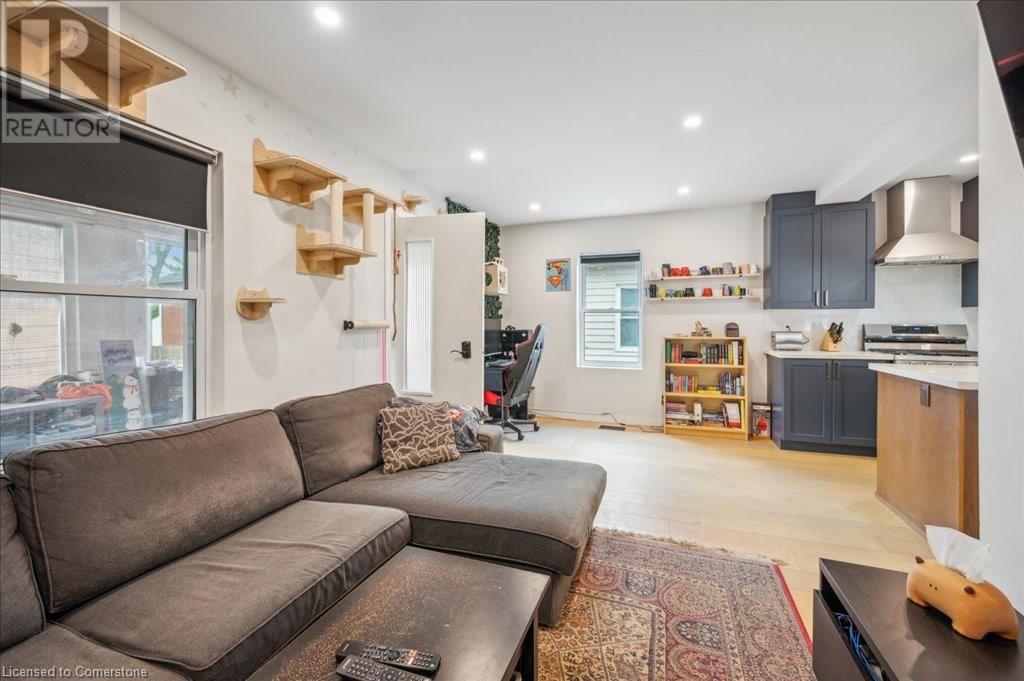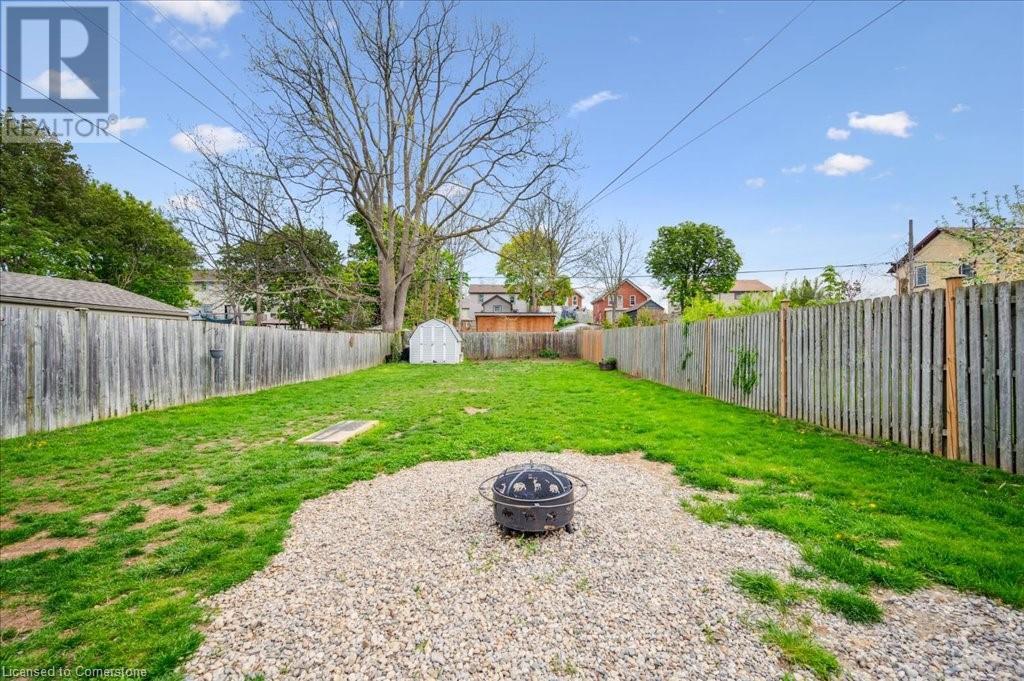1 Bedroom
1 Bathroom
1353 sqft
Bungalow
Central Air Conditioning
Forced Air
$579,900
Welcome to 1355 Queenston Road, a charming and updated home nestled in a mature, central Cambridge neighbourhood just minutes to the shops of Preston Towne Centre, Riverside Park, and the Grand River trail system. This home blends character with modern comfort, starting with a bright three-season sunroom that welcomes you inside. The main level features hardwood flooring and a cozy living room that flows into a thoughtfully updated kitchen with a large island, quartz countertops and backsplash, stainless steel appliances including a gas oven, and a farmhouse sink. The updated main bath includes a quartz-topped vanity and a tiled shower with a central rain head. Storage is plentiful throughout, with smart built-ins and practical layouts that make the most of the space. The lower level offers additional flexibility with a walk-up to the backyard. Step outside to a fully fenced backyard complete with a gazebo, firepit area, and room to garden, entertain, or play. This location offers a strong sense of community and walkability, along with easy access to schools, transit, and Highway 401. Ideal for first-time buyers, downsizers, or investors looking for a turnkey home in a well-connected neighbourhood. (id:49269)
Property Details
|
MLS® Number
|
40725933 |
|
Property Type
|
Single Family |
|
AmenitiesNearBy
|
Golf Nearby, Hospital, Park, Place Of Worship, Playground, Public Transit, Schools, Shopping |
|
CommunityFeatures
|
Quiet Area, Community Centre, School Bus |
|
EquipmentType
|
Water Heater |
|
Features
|
Conservation/green Belt, Sump Pump |
|
ParkingSpaceTotal
|
3 |
|
RentalEquipmentType
|
Water Heater |
Building
|
BathroomTotal
|
1 |
|
BedroomsAboveGround
|
1 |
|
BedroomsTotal
|
1 |
|
Appliances
|
Central Vacuum, Dryer, Refrigerator, Stove, Water Softener, Washer, Gas Stove(s) |
|
ArchitecturalStyle
|
Bungalow |
|
BasementDevelopment
|
Partially Finished |
|
BasementType
|
Full (partially Finished) |
|
ConstructedDate
|
1923 |
|
ConstructionStyleAttachment
|
Detached |
|
CoolingType
|
Central Air Conditioning |
|
ExteriorFinish
|
Aluminum Siding, Brick, Vinyl Siding |
|
HeatingFuel
|
Natural Gas |
|
HeatingType
|
Forced Air |
|
StoriesTotal
|
1 |
|
SizeInterior
|
1353 Sqft |
|
Type
|
House |
|
UtilityWater
|
Municipal Water |
Land
|
AccessType
|
Highway Access |
|
Acreage
|
No |
|
FenceType
|
Fence |
|
LandAmenities
|
Golf Nearby, Hospital, Park, Place Of Worship, Playground, Public Transit, Schools, Shopping |
|
Sewer
|
Municipal Sewage System |
|
SizeDepth
|
163 Ft |
|
SizeFrontage
|
38 Ft |
|
SizeTotalText
|
Under 1/2 Acre |
|
ZoningDescription
|
R4 |
Rooms
| Level |
Type |
Length |
Width |
Dimensions |
|
Basement |
Storage |
|
|
20'5'' x 15'1'' |
|
Main Level |
Sunroom |
|
|
19'6'' x 6'10'' |
|
Main Level |
Living Room |
|
|
19'7'' x 10'0'' |
|
Main Level |
Kitchen |
|
|
11'0'' x 14'1'' |
|
Main Level |
Dining Room |
|
|
8'1'' x 10'4'' |
|
Main Level |
Bedroom |
|
|
11'10'' x 11'0'' |
|
Main Level |
4pc Bathroom |
|
|
5'1'' x 9'9'' |
https://www.realtor.ca/real-estate/28310899/1355-queenston-road-cambridge



























