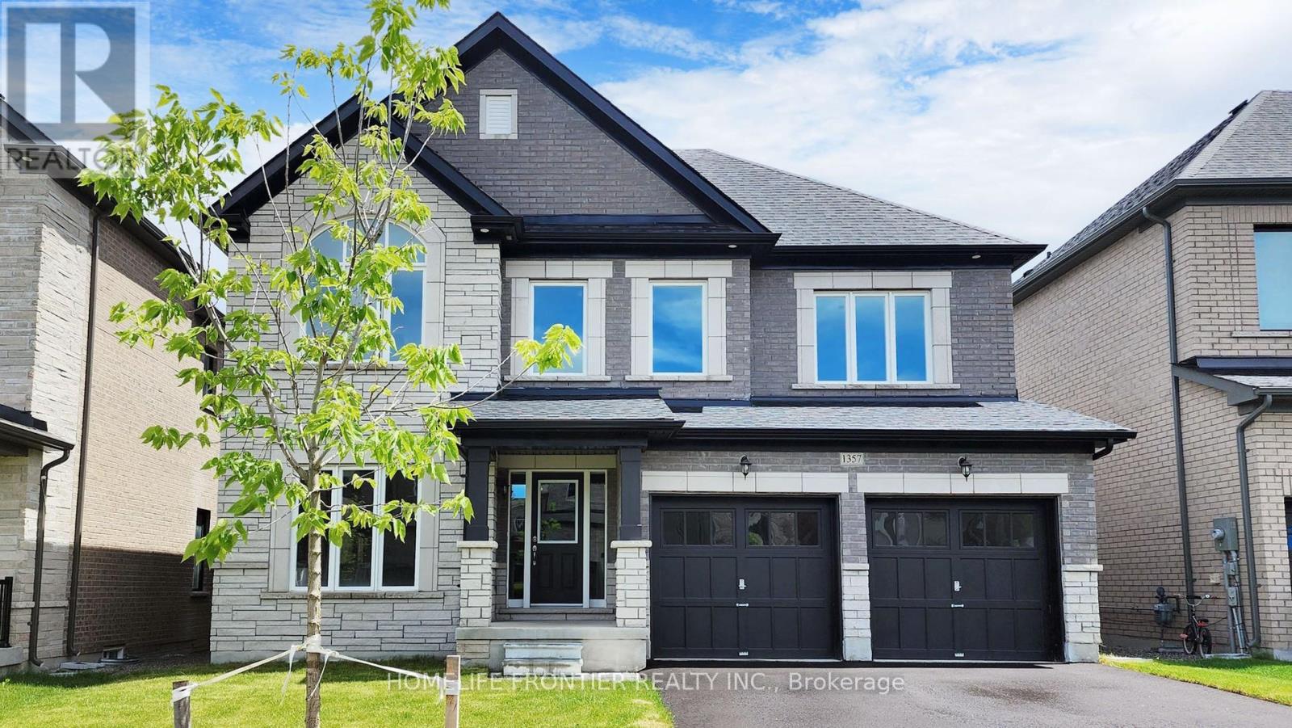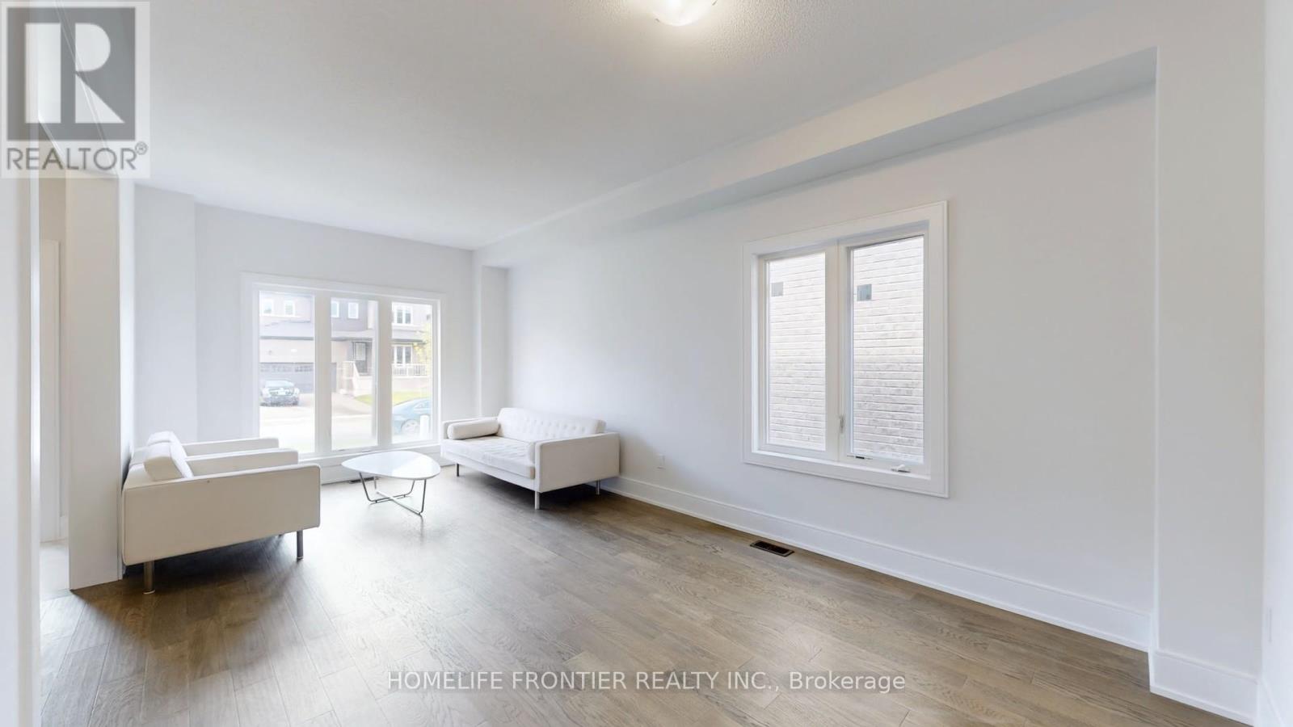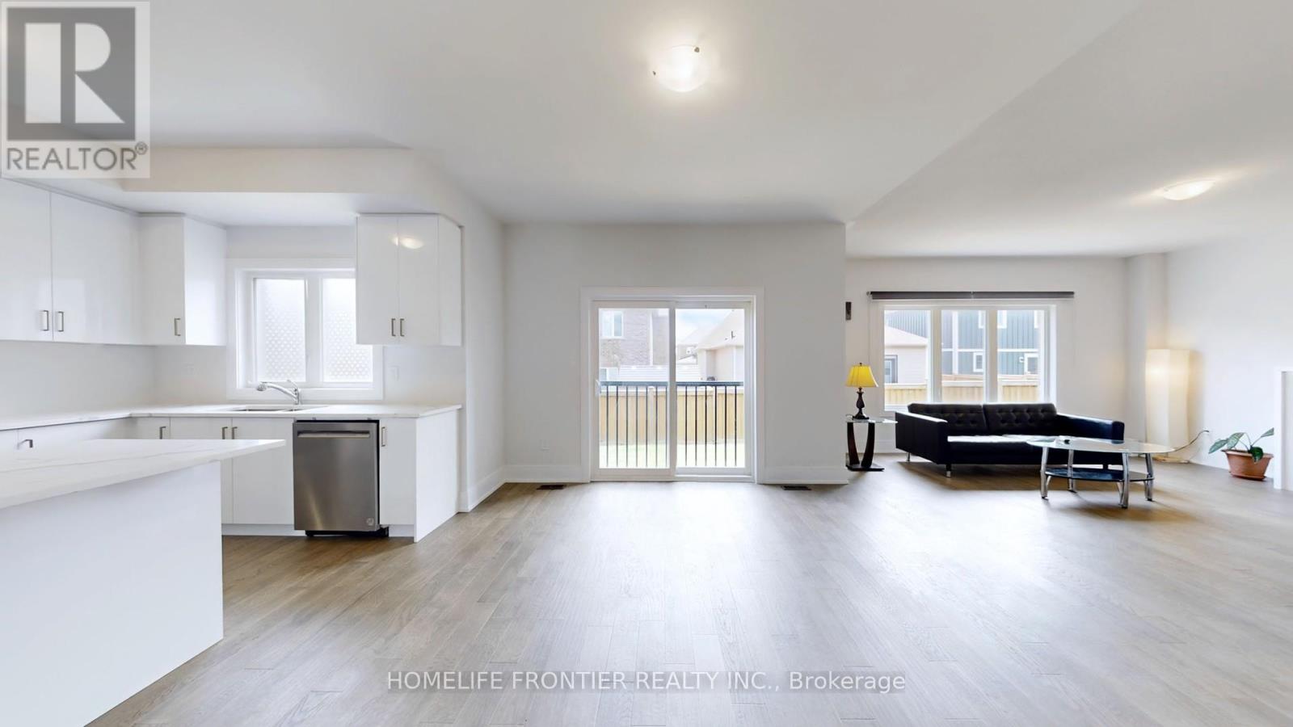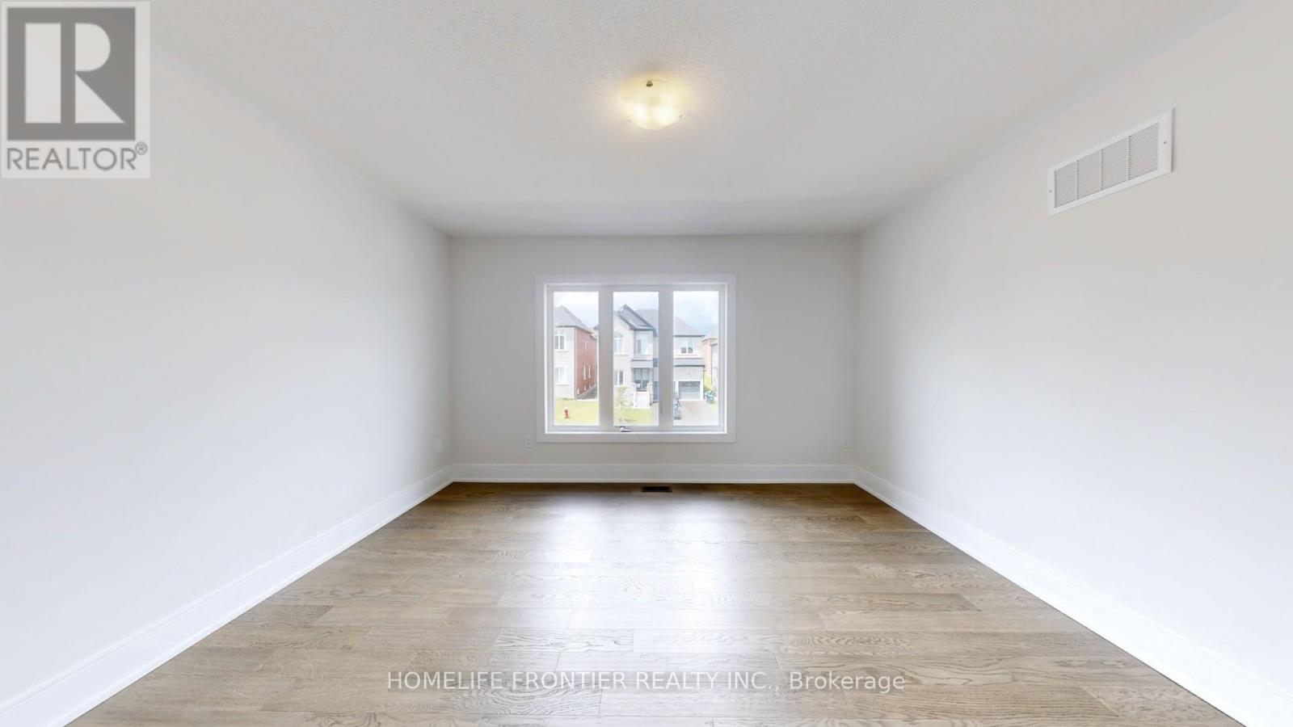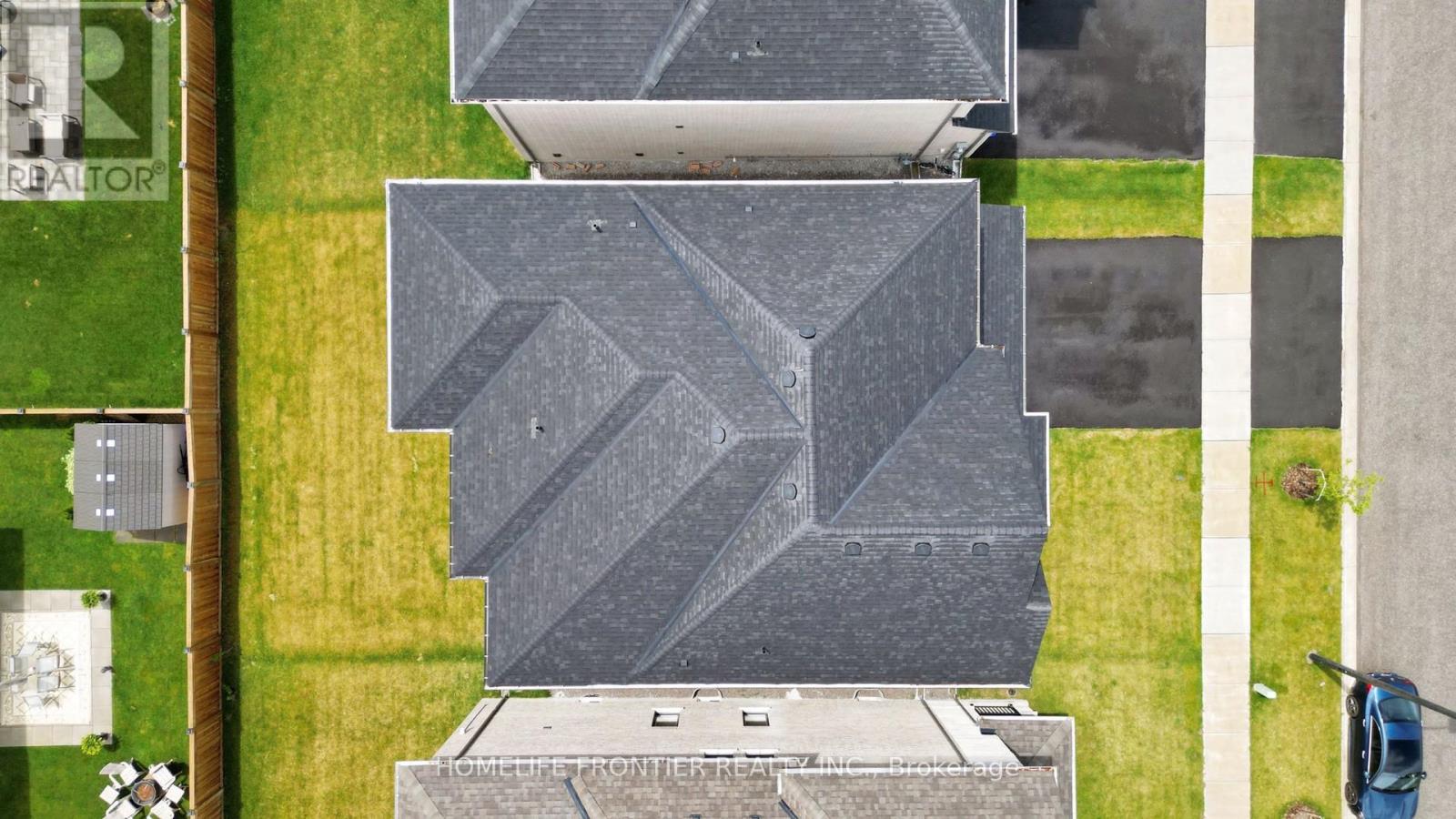416-218-8800
admin@hlfrontier.com
1357 Harrington Street Innisfil (Lefroy), Ontario L0L 1W0
5 Bedroom
4 Bathroom
Fireplace
Central Air Conditioning
Forced Air
$1,298,900
Welcome to this Beautiful Spacious Detached Home on a quiet street in Lefroy. Wide lot, 4 bdrs plus Study, over 3000 sq/ft. 9ft Smooth Ceilings on the main Floor, Hardwood throughout (no carpets). Over 60K in Builder's upgrades. KitchenAid top of the line Stainless Steel appliances, Gas Stove, granite countertops, LG Washer&Dryer. Central Vacuum. Family sized large and Bright Kitchen with serving area, pantry and breakfast area. Two car garage and Mud Room. Don't miss the opportunity to own this beautiful property! **** EXTRAS **** Great Family Neighbourhood, 5 min drive to Lefroy Harbour and Killarney Beach. (id:49269)
Property Details
| MLS® Number | N9039693 |
| Property Type | Single Family |
| Community Name | Lefroy |
| AmenitiesNearBy | Beach, Marina, Park, Schools |
| ParkingSpaceTotal | 4 |
Building
| BathroomTotal | 4 |
| BedroomsAboveGround | 4 |
| BedroomsBelowGround | 1 |
| BedroomsTotal | 5 |
| Appliances | Central Vacuum, Blinds, Dishwasher, Dryer, Hood Fan, Refrigerator, Stove, Washer |
| BasementDevelopment | Unfinished |
| BasementType | Full (unfinished) |
| ConstructionStyleAttachment | Detached |
| CoolingType | Central Air Conditioning |
| ExteriorFinish | Brick |
| FireplacePresent | Yes |
| FlooringType | Hardwood, Ceramic |
| FoundationType | Concrete |
| HalfBathTotal | 1 |
| HeatingFuel | Natural Gas |
| HeatingType | Forced Air |
| StoriesTotal | 2 |
| Type | House |
| UtilityWater | Municipal Water |
Parking
| Garage |
Land
| Acreage | No |
| LandAmenities | Beach, Marina, Park, Schools |
| Sewer | Sanitary Sewer |
| SizeDepth | 98 Ft ,5 In |
| SizeFrontage | 46 Ft ,11 In |
| SizeIrregular | 46.92 X 98.43 Ft |
| SizeTotalText | 46.92 X 98.43 Ft |
Rooms
| Level | Type | Length | Width | Dimensions |
|---|---|---|---|---|
| Second Level | Primary Bedroom | 4.8768 m | 4.8768 m | 4.8768 m x 4.8768 m |
| Second Level | Bedroom 2 | 4.3688 m | 3.6576 m | 4.3688 m x 3.6576 m |
| Second Level | Bedroom 3 | 3.3528 m | 3.81 m | 3.3528 m x 3.81 m |
| Second Level | Bedroom 4 | 4.0132 m | 3.6576 m | 4.0132 m x 3.6576 m |
| Second Level | Study | 3.7084 m | 3.2004 m | 3.7084 m x 3.2004 m |
| Main Level | Family Room | 4.8768 m | 4.8768 m | 4.8768 m x 4.8768 m |
| Main Level | Mud Room | 3.048 m | 3.4544 m | 3.048 m x 3.4544 m |
| Main Level | Living Room | 3.3528 m | 6.4008 m | 3.3528 m x 6.4008 m |
| Main Level | Dining Room | 3.3528 m | 6.4008 m | 3.3528 m x 6.4008 m |
| Main Level | Kitchen | 2.7432 m | 3.9624 m | 2.7432 m x 3.9624 m |
| Main Level | Eating Area | 3.6576 m | 4.826 m | 3.6576 m x 4.826 m |
https://www.realtor.ca/real-estate/27173830/1357-harrington-street-innisfil-lefroy-lefroy
Interested?
Contact us for more information

