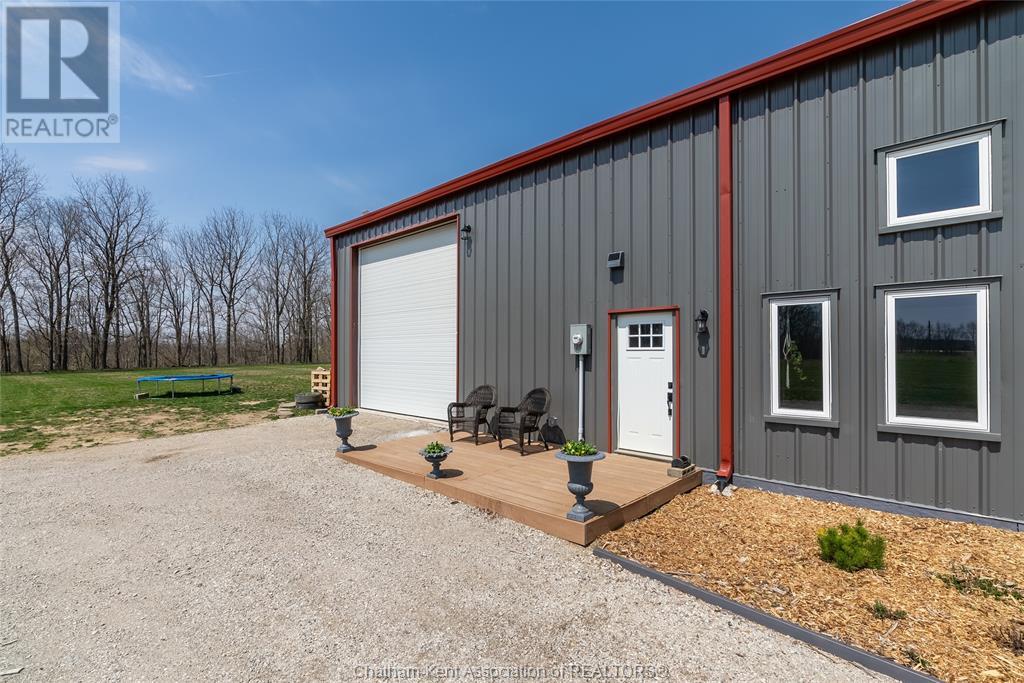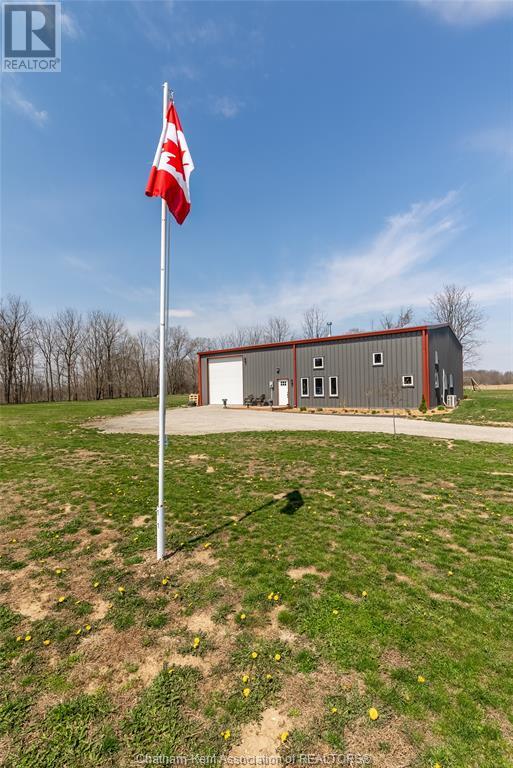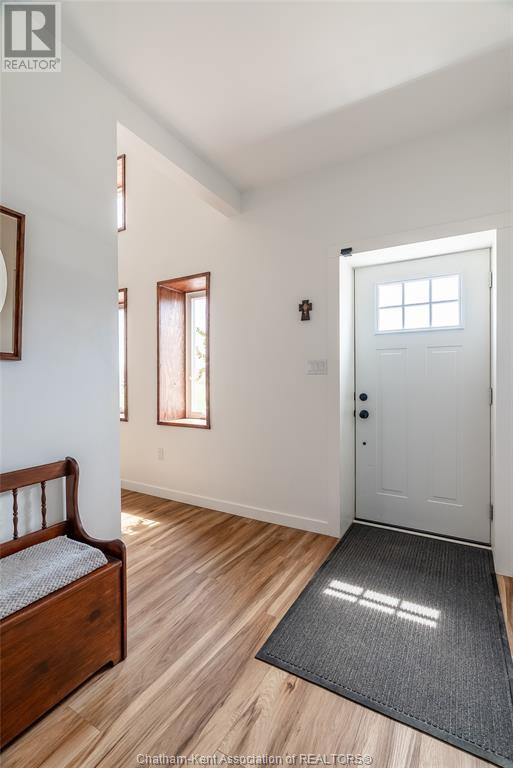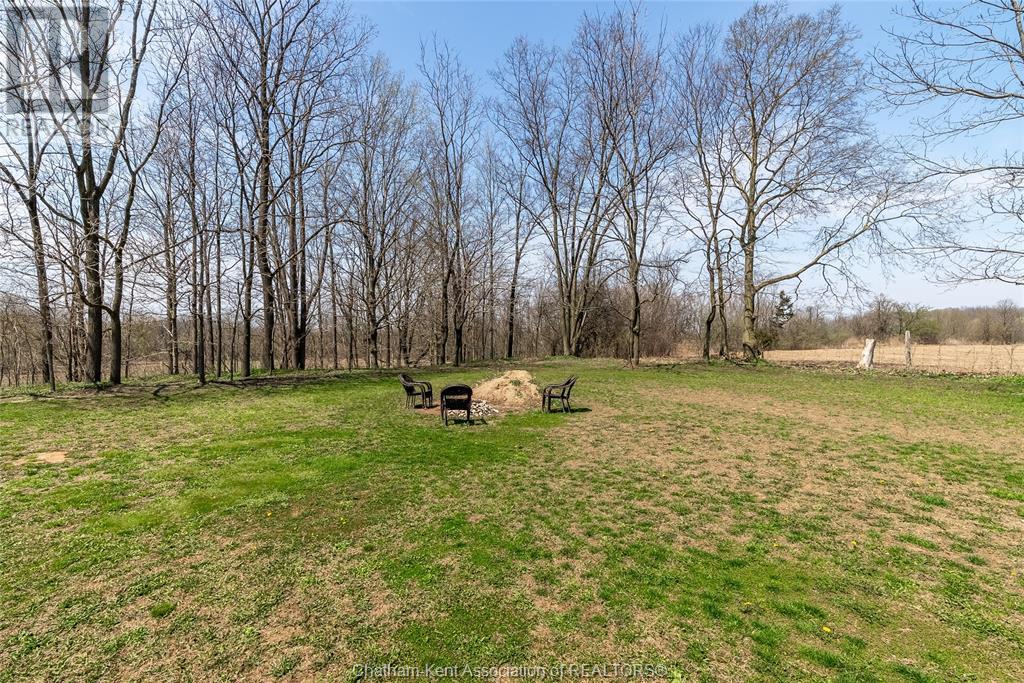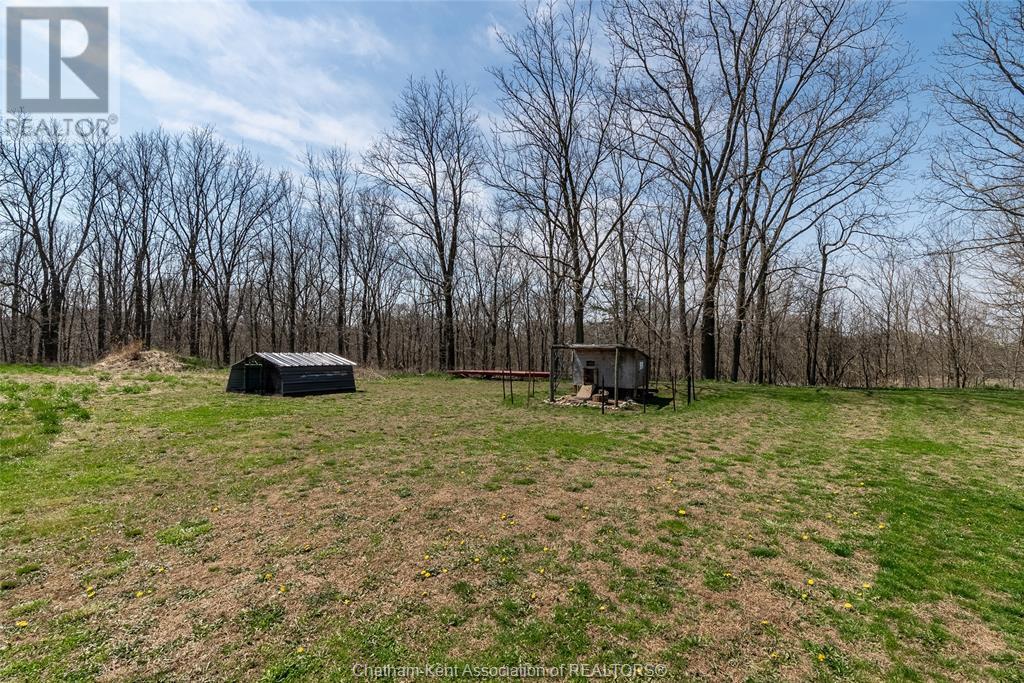3 Bedroom
1 Bathroom
Bungalow
Fireplace
Baseboard Heaters, Ductless, Heat Recovery Ventilation (Hrv)
Waterfront On River
Acreage
$925,000
Welcome to 1357 Smith Falls Rd.—a 2023-built one-floor home on 10+ acres of land that backs onto the Sydenham River. This property blends open yard, bush, and farmland, giving you room to spread out. There’s a large vegetable garden & 2 chicken coops. The home is woodstove-heated. It’s thoughtfully designed with 3 bedrooms and a den/office space—perfect for working from home or just having a quiet spot to focus. One of the standout features is the 34' x 43' attached garage. Whether you need space for projects, storage, or hobbies, it’s got plenty of room to work with. This is a great option for someone looking to step away from city life and into something quieter and more self-sufficient, without giving up modern comfort or connection to nature. The location offers a strong sense of privacy, but you’re still within a reasonable drive of nearby towns for everyday essentials. It strikes a nice balance—removed enough to enjoy the peace & quiet, but not so far that you feel isolated. (id:49269)
Business
|
BusinessType
|
Agriculture, Forestry, Fishing and Hunting |
|
BusinessSubType
|
Hobby farm |
Property Details
|
MLS® Number
|
25008991 |
|
Property Type
|
Single Family |
|
Features
|
Hobby Farm, Double Width Or More Driveway, Gravel Driveway |
|
WaterFrontType
|
Waterfront On River |
Building
|
BathroomTotal
|
1 |
|
BedroomsAboveGround
|
3 |
|
BedroomsTotal
|
3 |
|
Appliances
|
Dishwasher, Dryer, Refrigerator, Stove, Washer |
|
ArchitecturalStyle
|
Bungalow |
|
ConstructedDate
|
2023 |
|
ConstructionStyleAttachment
|
Detached |
|
ExteriorFinish
|
Aluminum/vinyl |
|
FireplacePresent
|
Yes |
|
FireplaceType
|
Woodstove |
|
FlooringType
|
Cushion/lino/vinyl |
|
FoundationType
|
Concrete |
|
HeatingFuel
|
Electric, Wood |
|
HeatingType
|
Baseboard Heaters, Ductless, Heat Recovery Ventilation (hrv) |
|
StoriesTotal
|
1 |
|
Type
|
House |
Parking
|
Attached Garage
|
|
|
Inside Entry
|
|
|
Other
|
|
Land
|
Acreage
|
Yes |
|
Sewer
|
Septic System |
|
SizeIrregular
|
688.55x |
|
SizeTotalText
|
688.55x|10+ Acres |
|
ZoningDescription
|
A1 |
Rooms
| Level |
Type |
Length |
Width |
Dimensions |
|
Main Level |
Den |
12 ft ,9 in |
7 ft ,6 in |
12 ft ,9 in x 7 ft ,6 in |
|
Main Level |
Primary Bedroom |
10 ft ,7 in |
10 ft ,5 in |
10 ft ,7 in x 10 ft ,5 in |
|
Main Level |
Bedroom |
10 ft ,6 in |
10 ft ,4 in |
10 ft ,6 in x 10 ft ,4 in |
|
Main Level |
Bedroom |
10 ft ,6 in |
10 ft ,5 in |
10 ft ,6 in x 10 ft ,5 in |
|
Main Level |
Laundry Room |
8 ft |
7 ft ,9 in |
8 ft x 7 ft ,9 in |
|
Main Level |
4pc Bathroom |
8 ft |
5 ft |
8 ft x 5 ft |
|
Main Level |
Kitchen/dining Room |
|
|
Measurements not available |
|
Main Level |
Living Room |
15 ft |
14 ft |
15 ft x 14 ft |
|
Main Level |
Foyer |
|
|
Measurements not available |
https://www.realtor.ca/real-estate/28222611/1357-smith-falls-road-bothwell

