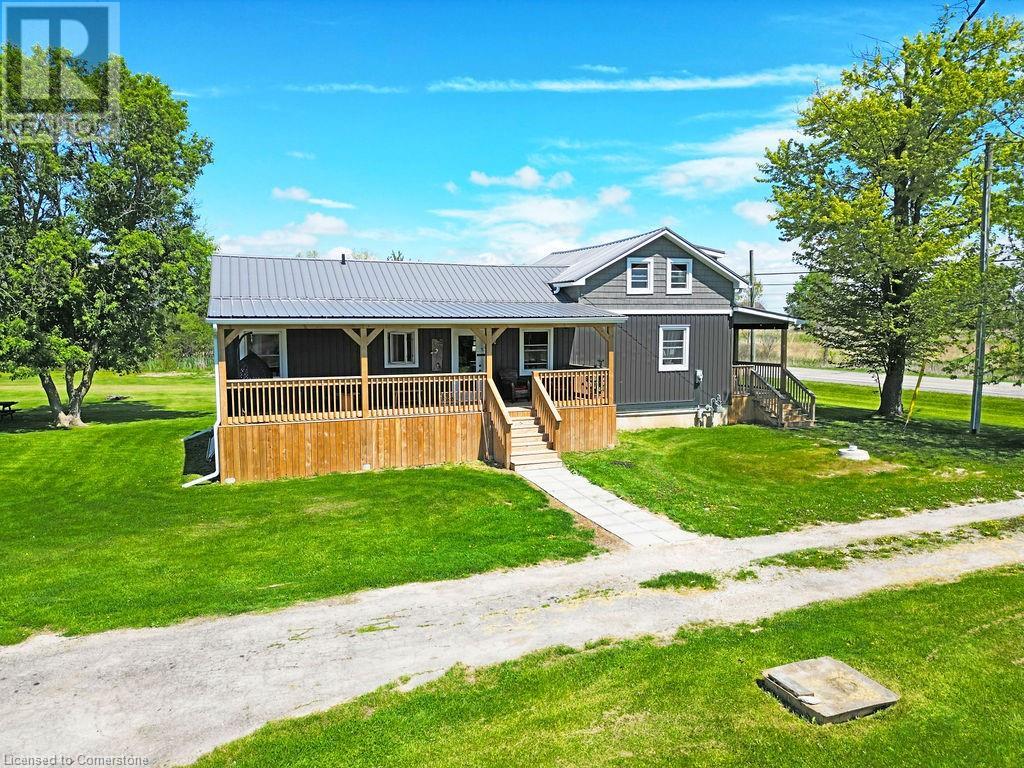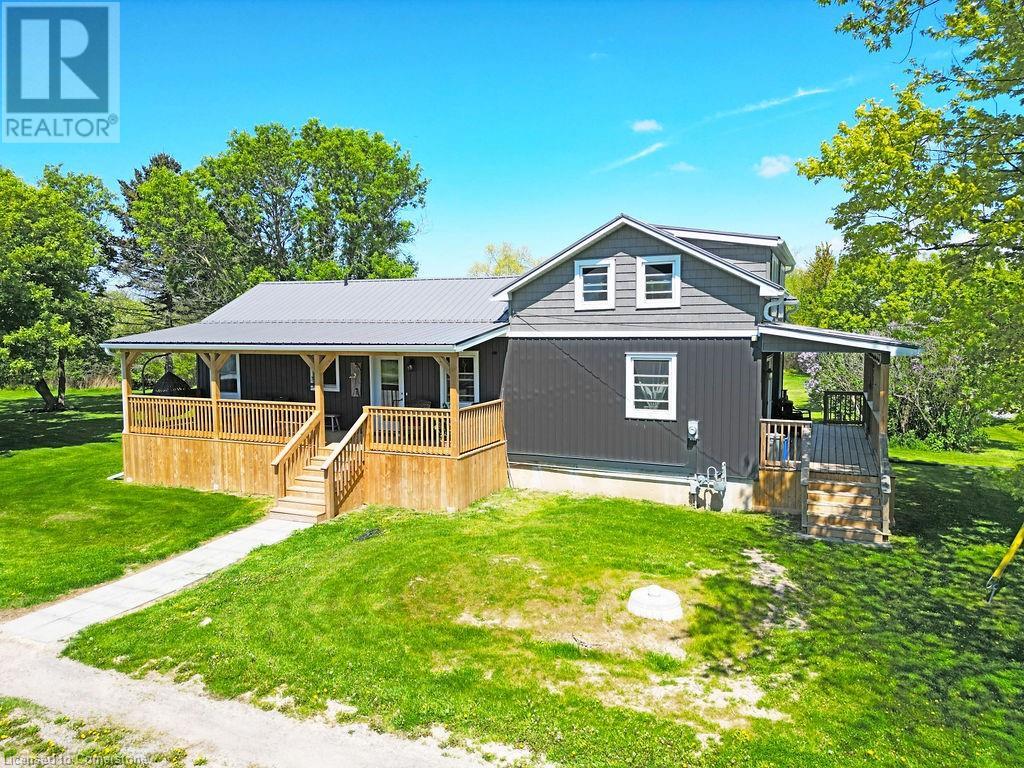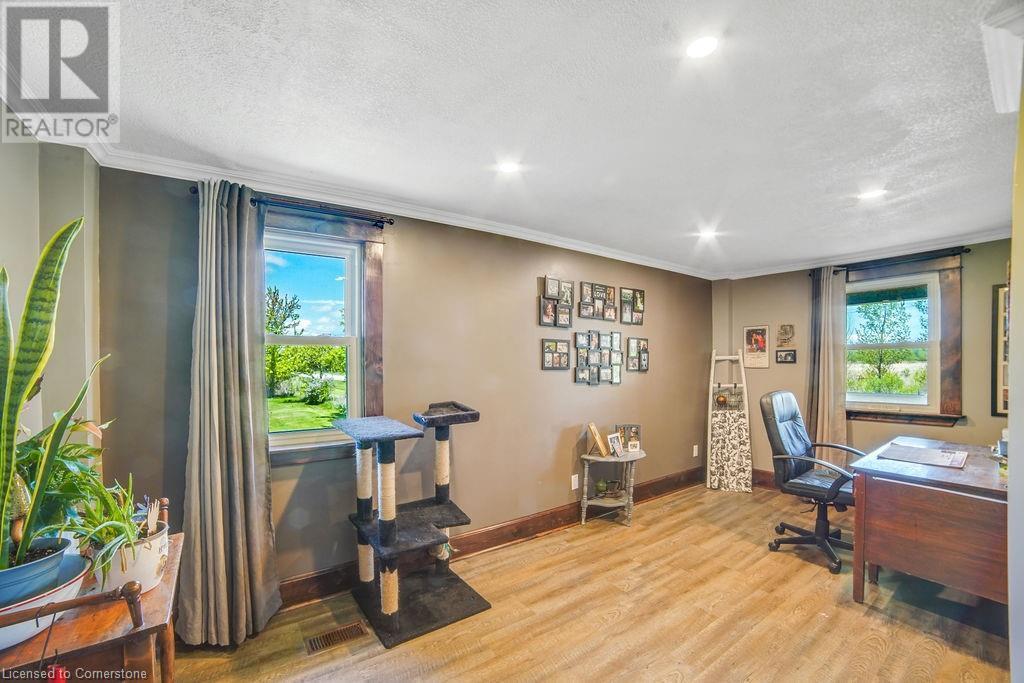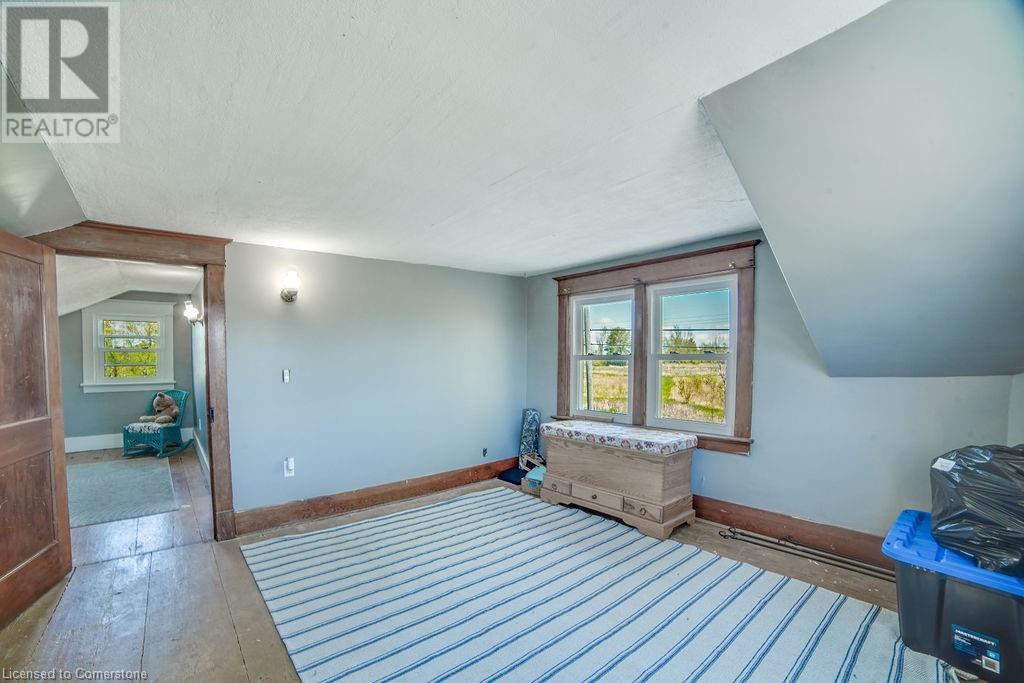4 Bedroom
1 Bathroom
2141 sqft
None
Forced Air
Acreage
$679,900
Discover this beautifully updated 1½ story country home nestled on a private 2-acre property complete with a serene pond. Perfect for hobbyists, the property also features a spacious, insulated 2-car garage/workshop. This character-filled home boasts significant renovations, including the installation of a concrete basement, offering incredible development potential. Enjoy outdoor living on three modern, oversized decks-two of which are covered-allowing you to follow the sun or shade at your leisure. Recent upgrades include vinyl siding, new windows and doors, an updated kitchen with a central island, a durable metal roof, and a luxury vinyl plank flooring. The property also benefits from a modernized bathroom, a 3,000-gallon cistern (2024), and updated eaves (2024). This unique property perfectly blends rustic charm with contemporary amenities, making it a must-see for anyone seeking a country retreat. (id:49269)
Property Details
|
MLS® Number
|
40729417 |
|
Property Type
|
Single Family |
|
AmenitiesNearBy
|
Golf Nearby, Place Of Worship, Schools |
|
CommunicationType
|
High Speed Internet |
|
CommunityFeatures
|
Community Centre, School Bus |
|
EquipmentType
|
Water Heater |
|
Features
|
Crushed Stone Driveway, Country Residential |
|
ParkingSpaceTotal
|
8 |
|
RentalEquipmentType
|
Water Heater |
|
Structure
|
Workshop, Shed, Porch |
Building
|
BathroomTotal
|
1 |
|
BedroomsAboveGround
|
4 |
|
BedroomsTotal
|
4 |
|
Appliances
|
Dishwasher, Dryer, Refrigerator, Washer, Gas Stove(s), Window Coverings |
|
BasementDevelopment
|
Unfinished |
|
BasementType
|
Full (unfinished) |
|
ConstructedDate
|
1855 |
|
ConstructionStyleAttachment
|
Detached |
|
CoolingType
|
None |
|
ExteriorFinish
|
Vinyl Siding |
|
FoundationType
|
Poured Concrete |
|
HeatingFuel
|
Natural Gas |
|
HeatingType
|
Forced Air |
|
StoriesTotal
|
2 |
|
SizeInterior
|
2141 Sqft |
|
Type
|
House |
|
UtilityWater
|
Cistern |
Parking
Land
|
AccessType
|
Road Access |
|
Acreage
|
Yes |
|
LandAmenities
|
Golf Nearby, Place Of Worship, Schools |
|
Sewer
|
Septic System |
|
SizeDepth
|
264 Ft |
|
SizeFrontage
|
330 Ft |
|
SizeIrregular
|
2 |
|
SizeTotal
|
2 Ac|2 - 4.99 Acres |
|
SizeTotalText
|
2 Ac|2 - 4.99 Acres |
|
ZoningDescription
|
H A5 |
Rooms
| Level |
Type |
Length |
Width |
Dimensions |
|
Second Level |
Bedroom |
|
|
11'4'' x 8'7'' |
|
Second Level |
Bedroom |
|
|
11'9'' x 7'9'' |
|
Second Level |
Family Room |
|
|
13'0'' x 11'1'' |
|
Basement |
Utility Room |
|
|
Measurements not available |
|
Basement |
Laundry Room |
|
|
22'5'' x 7'5'' |
|
Basement |
Storage |
|
|
115'0'' x 1'2'' |
|
Main Level |
Bedroom |
|
|
12'0'' x 7'9'' |
|
Main Level |
Living Room |
|
|
17'4'' x 12'0'' |
|
Main Level |
Primary Bedroom |
|
|
13'8'' x 9'2'' |
|
Main Level |
4pc Bathroom |
|
|
Measurements not available |
|
Main Level |
Eat In Kitchen |
|
|
17'4'' x 14'1'' |
Utilities
|
Electricity
|
Available |
|
Natural Gas
|
Available |
|
Telephone
|
Available |
https://www.realtor.ca/real-estate/28328219/136-erie-avenue-s-haldimand












































