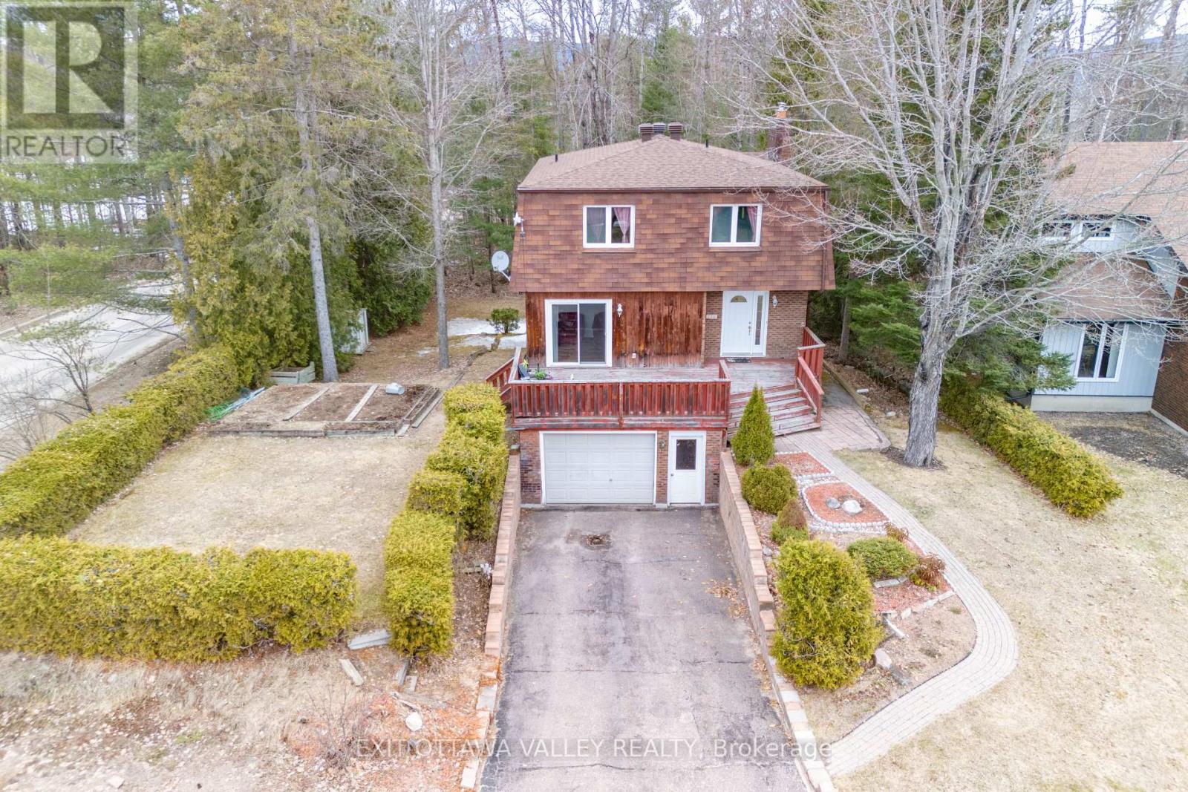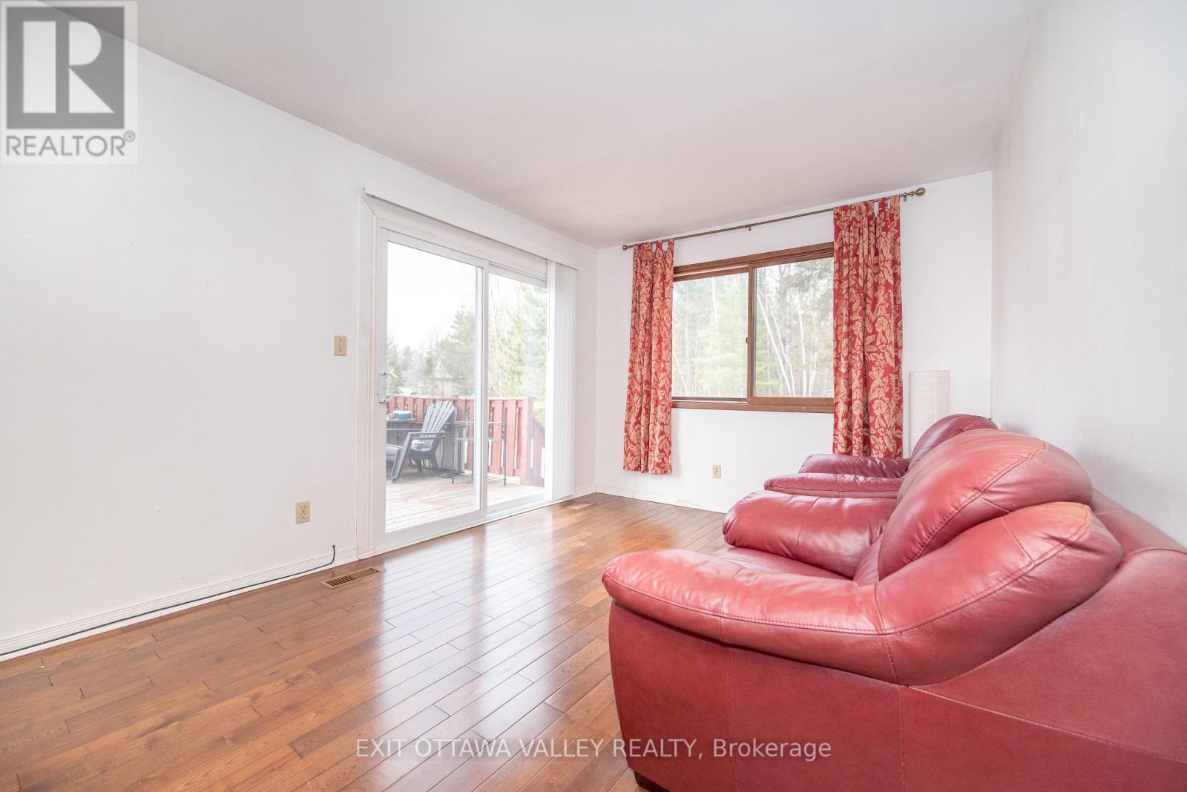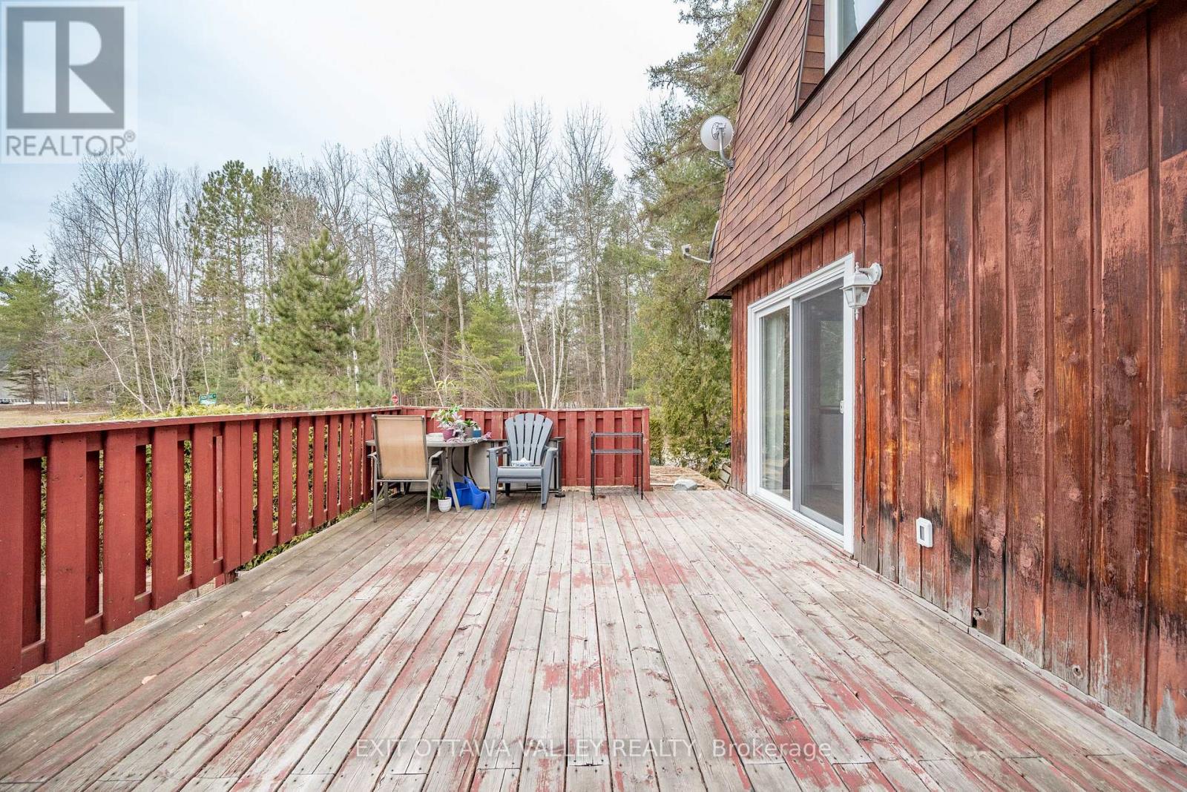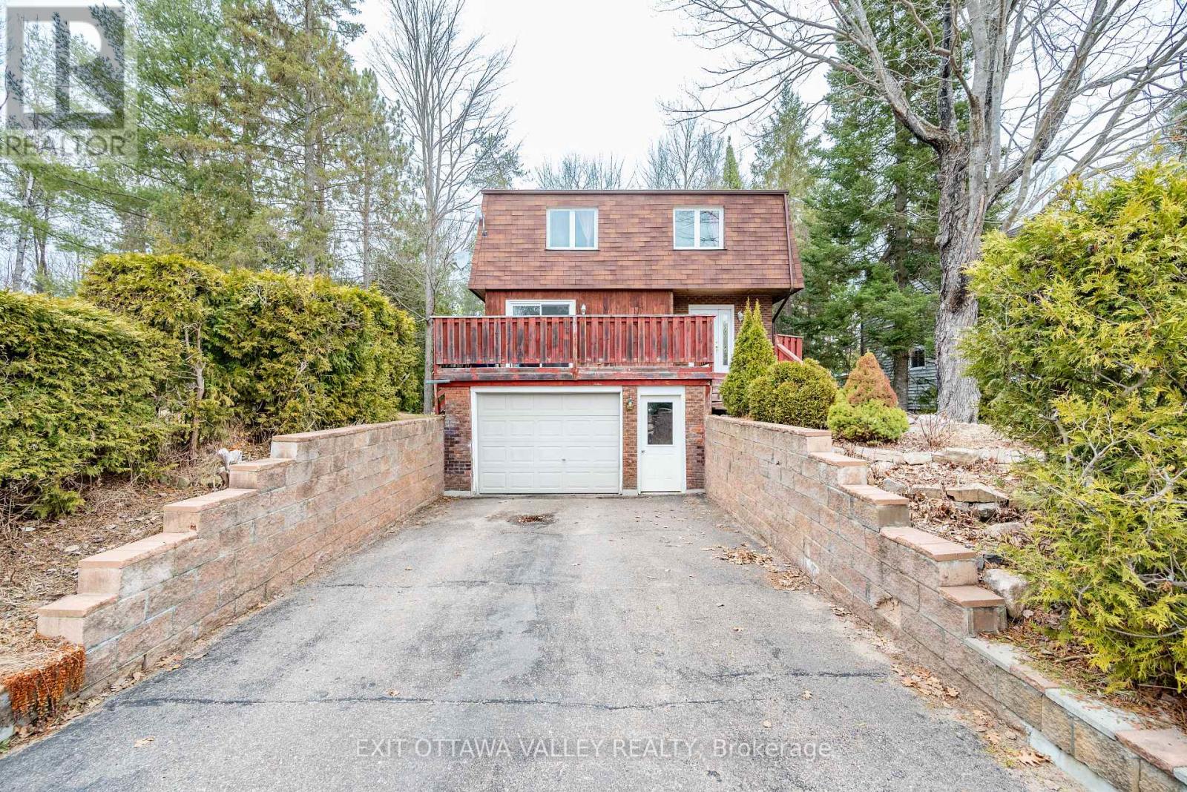4 Bedroom
4 Bathroom
1500 - 2000 sqft
Fireplace
Forced Air
$449,900
Discover this exceptional two-storey detached home, offering a spacious and well-designed layout ideal for modern family living. Featuring four generously sized bedrooms and four updated bathrooms - including a spacious primary suite with a 4-piece ensuite - this home combines comfort with contemporary style. The main floor boasts a bright family room that opens onto a large deck, perfect for relaxing or entertaining, all while overlooking a quiet, tree-lined street. The walk-out basement includes a versatile recreation room, offering flexible space for a home gym, media room, or play area. Set on a large corner lot, the home provides plenty of outdoor space for gardening, entertaining, or enjoying the fresh air. A scenic walking trail sits just beyond the backyard, and you're only minutes from a local park, beach, and ski hill - ideal for year-round outdoor fun. This is a must-see home that offers space, serenity, and a fantastic location! (id:49269)
Property Details
|
MLS® Number
|
X12086490 |
|
Property Type
|
Single Family |
|
Community Name
|
510 - Deep River |
|
Features
|
Wooded Area |
|
ParkingSpaceTotal
|
3 |
Building
|
BathroomTotal
|
4 |
|
BedroomsAboveGround
|
4 |
|
BedroomsTotal
|
4 |
|
Amenities
|
Fireplace(s) |
|
BasementFeatures
|
Walk Out |
|
BasementType
|
N/a |
|
ConstructionStyleAttachment
|
Detached |
|
ExteriorFinish
|
Brick, Wood |
|
FireplacePresent
|
Yes |
|
FireplaceTotal
|
1 |
|
FoundationType
|
Poured Concrete |
|
HeatingFuel
|
Natural Gas |
|
HeatingType
|
Forced Air |
|
StoriesTotal
|
2 |
|
SizeInterior
|
1500 - 2000 Sqft |
|
Type
|
House |
|
UtilityWater
|
Municipal Water |
Parking
Land
|
Acreage
|
No |
|
Sewer
|
Sanitary Sewer |
|
SizeDepth
|
110 Ft |
|
SizeFrontage
|
75 Ft |
|
SizeIrregular
|
75 X 110 Ft |
|
SizeTotalText
|
75 X 110 Ft |
Rooms
| Level |
Type |
Length |
Width |
Dimensions |
|
Second Level |
Primary Bedroom |
3.96 m |
3.66 m |
3.96 m x 3.66 m |
|
Second Level |
Bedroom |
3.35 m |
3.35 m |
3.35 m x 3.35 m |
|
Second Level |
Bedroom |
3.96 m |
3.35 m |
3.96 m x 3.35 m |
|
Second Level |
Bedroom |
3.35 m |
2.74 m |
3.35 m x 2.74 m |
|
Basement |
Recreational, Games Room |
7.62 m |
3.66 m |
7.62 m x 3.66 m |
|
Ground Level |
Living Room |
7.62 m |
3.66 m |
7.62 m x 3.66 m |
|
Ground Level |
Dining Room |
7.62 m |
3.66 m |
7.62 m x 3.66 m |
|
Ground Level |
Kitchen |
4.57 m |
2.44 m |
4.57 m x 2.44 m |
|
Ground Level |
Family Room |
4.57 m |
14.99 m |
4.57 m x 14.99 m |
https://www.realtor.ca/real-estate/28176021/136-frontenac-crescent-deep-river-510-deep-river
























