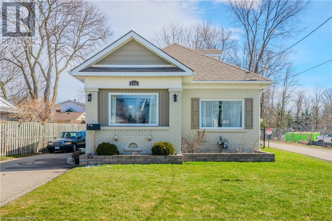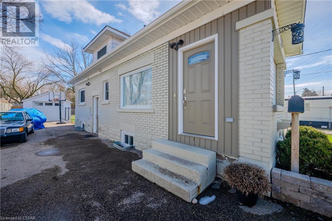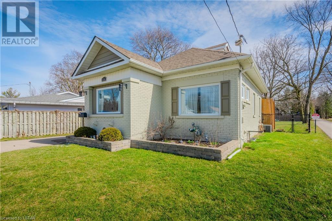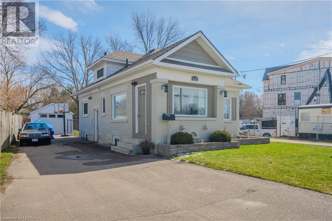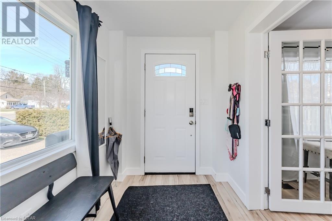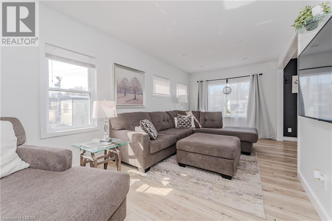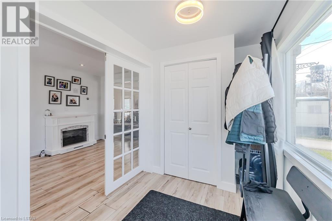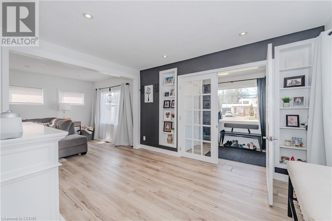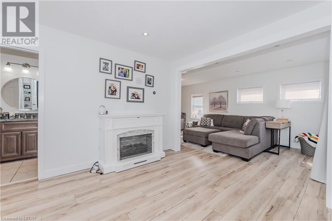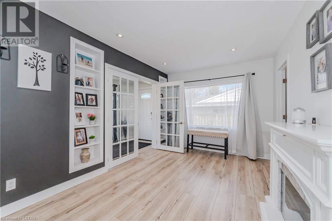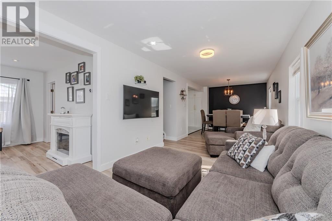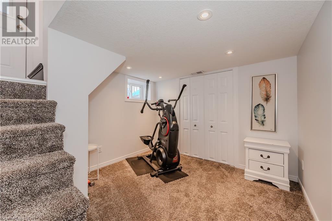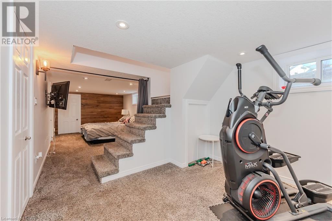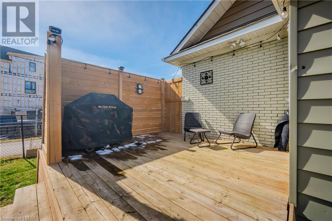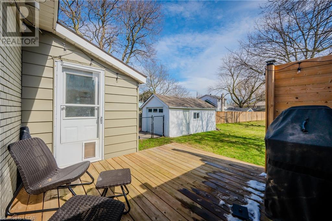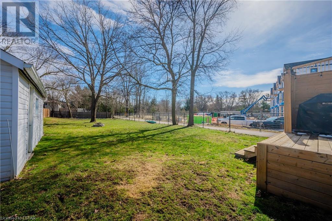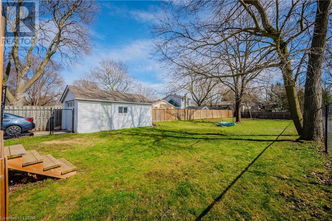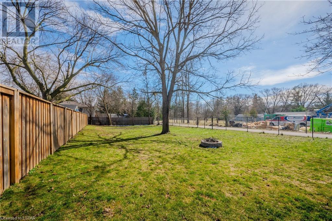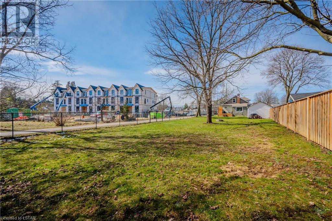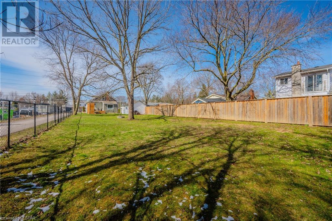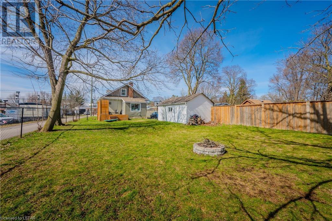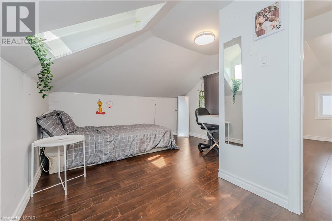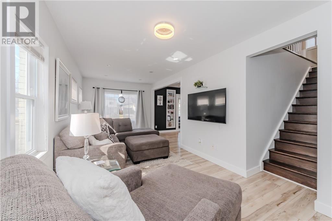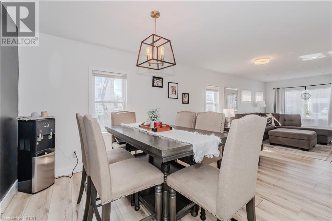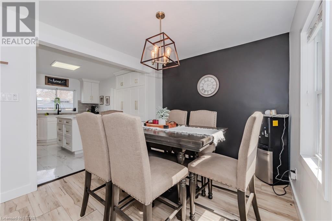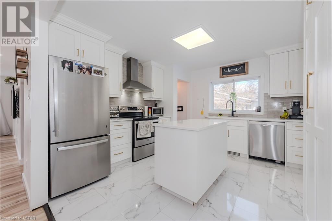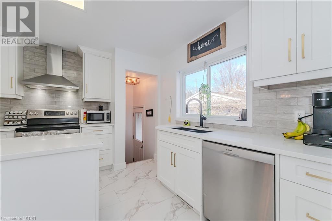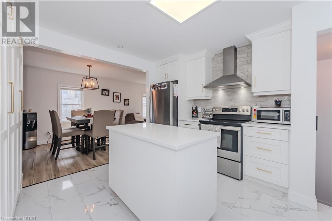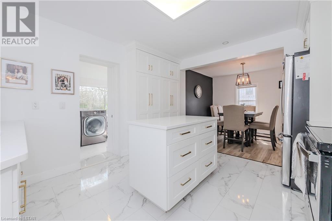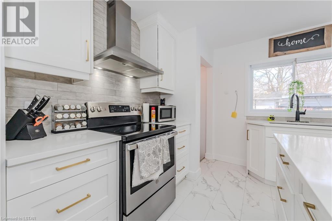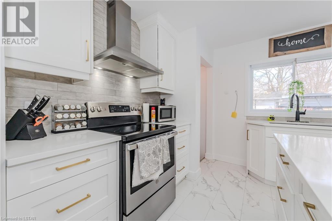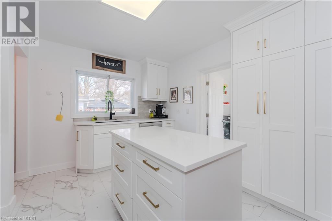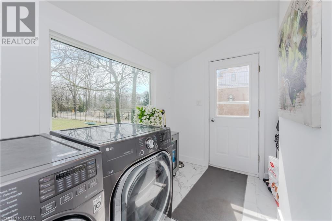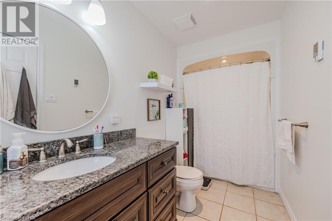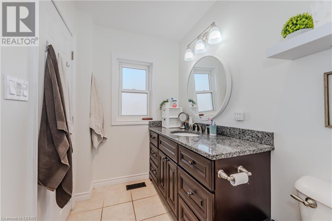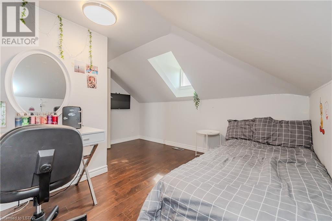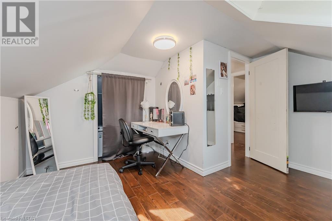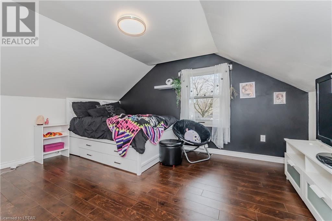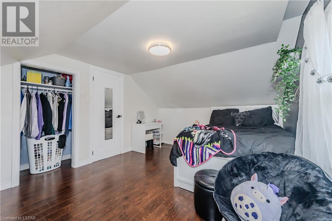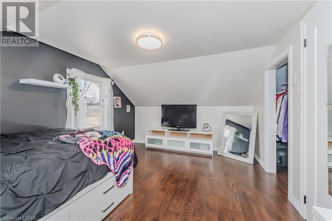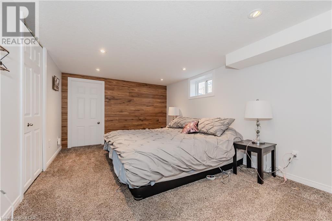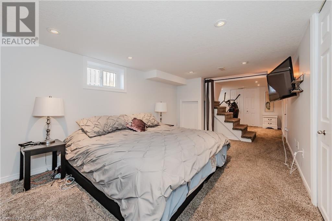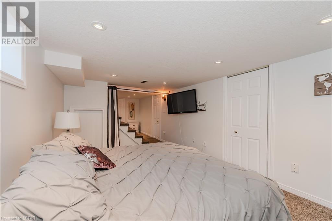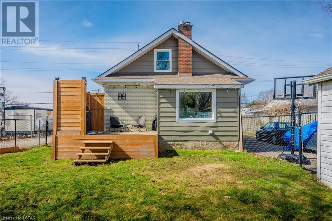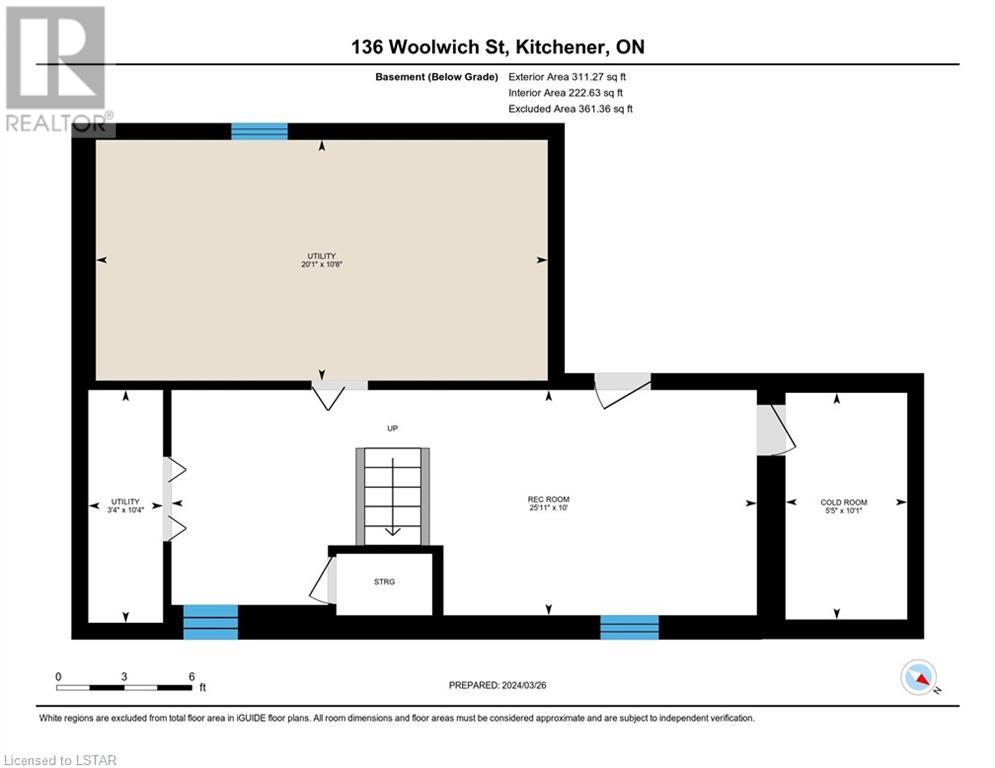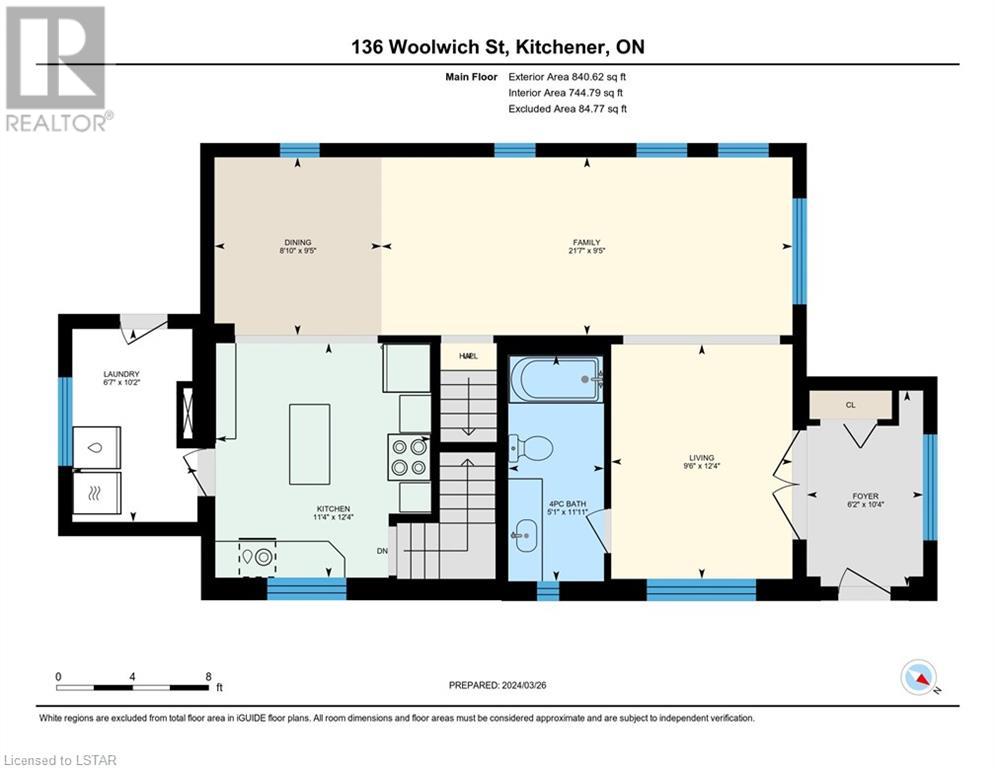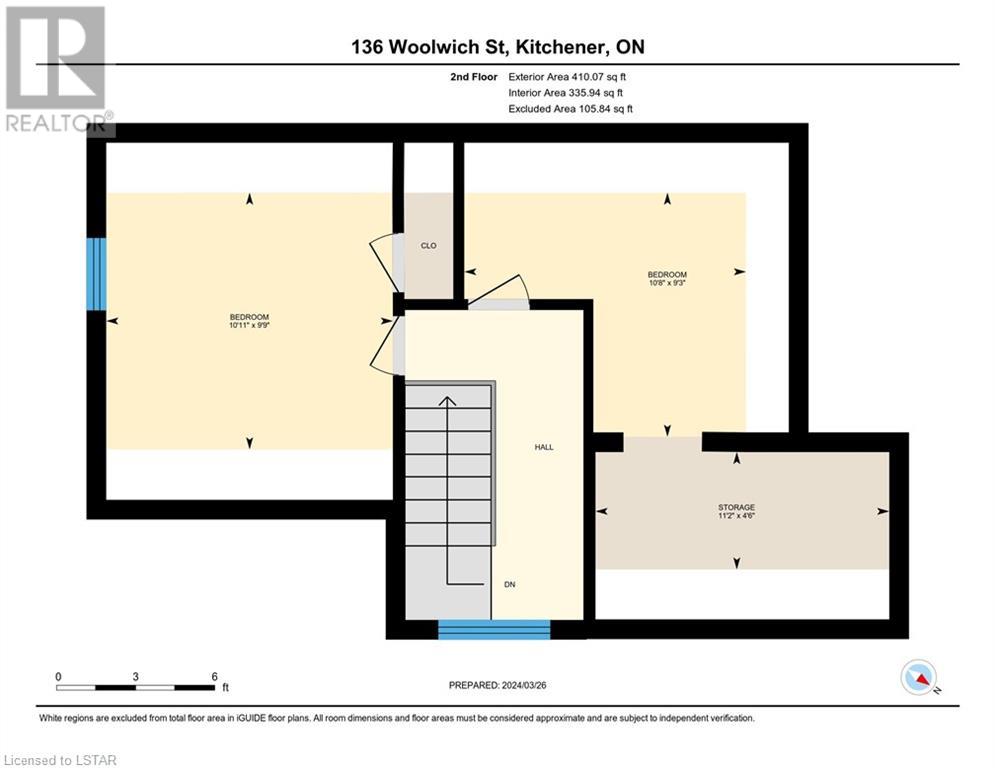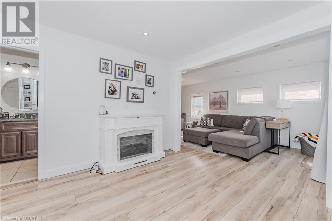2 Bedroom
1 Bathroom
1561
Fireplace
Central Air Conditioning
Forced Air
$599,900
This stunningly renovated home is located just up the road from Kiwanis Park on over a quarter of an acre lot, making location a top feature! On the main floor, you'll find a gorgeous custom kitchen with brand new stainless steel appliances, a spacious living room, a nook for office space, an updated bathroom with granite counters and heated floors, main floor laundry, and a walkout to a deck and fenced yard. The upper level boasts two good-sized bedrooms, while the lower level has a rec room and den area. With an abundance of parking and a detached garage, this home is the perfect package. The home is heated by an efficient forced air gas furnace and has central air, updated wiring, and a 100 amp breaker panel. Don't miss out on the opportunity to see this fabulous home you won't be disappointed! (id:49269)
Property Details
|
MLS® Number
|
40566996 |
|
Property Type
|
Single Family |
|
Amenities Near By
|
Golf Nearby, Park, Playground, Public Transit, Schools, Shopping |
|
Communication Type
|
High Speed Internet |
|
Community Features
|
Quiet Area, School Bus |
|
Features
|
Automatic Garage Door Opener |
|
Parking Space Total
|
4 |
Building
|
Bathroom Total
|
1 |
|
Bedrooms Above Ground
|
2 |
|
Bedrooms Total
|
2 |
|
Appliances
|
Dishwasher, Dryer, Refrigerator, Washer, Hood Fan |
|
Basement Development
|
Finished |
|
Basement Type
|
Full (finished) |
|
Constructed Date
|
1931 |
|
Construction Style Attachment
|
Detached |
|
Cooling Type
|
Central Air Conditioning |
|
Exterior Finish
|
Brick, Vinyl Siding |
|
Fire Protection
|
Smoke Detectors |
|
Fireplace Fuel
|
Electric |
|
Fireplace Present
|
Yes |
|
Fireplace Total
|
1 |
|
Fireplace Type
|
Other - See Remarks |
|
Foundation Type
|
Block |
|
Heating Fuel
|
Natural Gas |
|
Heating Type
|
Forced Air |
|
Stories Total
|
2 |
|
Size Interior
|
1561 |
|
Type
|
House |
|
Utility Water
|
Well |
Parking
Land
|
Access Type
|
Road Access |
|
Acreage
|
No |
|
Land Amenities
|
Golf Nearby, Park, Playground, Public Transit, Schools, Shopping |
|
Sewer
|
Septic System |
|
Size Depth
|
228 Ft |
|
Size Frontage
|
50 Ft |
|
Size Total Text
|
Under 1/2 Acre |
|
Zoning Description
|
A |
Rooms
| Level |
Type |
Length |
Width |
Dimensions |
|
Second Level |
Bonus Room |
|
|
4'6'' x 11'2'' |
|
Second Level |
Bedroom |
|
|
9'9'' x 10'11'' |
|
Second Level |
Bedroom |
|
|
9'3'' x 10'8'' |
|
Basement |
Recreation Room |
|
|
10'0'' x 25'11'' |
|
Main Level |
4pc Bathroom |
|
|
11'11'' x 5'1'' |
|
Main Level |
Kitchen |
|
|
12'4'' x 11'4'' |
|
Main Level |
Dining Room |
|
|
9'5'' x 8'10'' |
|
Main Level |
Family Room |
|
|
9'5'' x 21'7'' |
|
Main Level |
Living Room |
|
|
12'4'' x 9'6'' |
Utilities
|
Electricity
|
Available |
|
Natural Gas
|
Available |
|
Telephone
|
Available |
https://www.realtor.ca/real-estate/26710809/136-woolwich-street-kitchener

