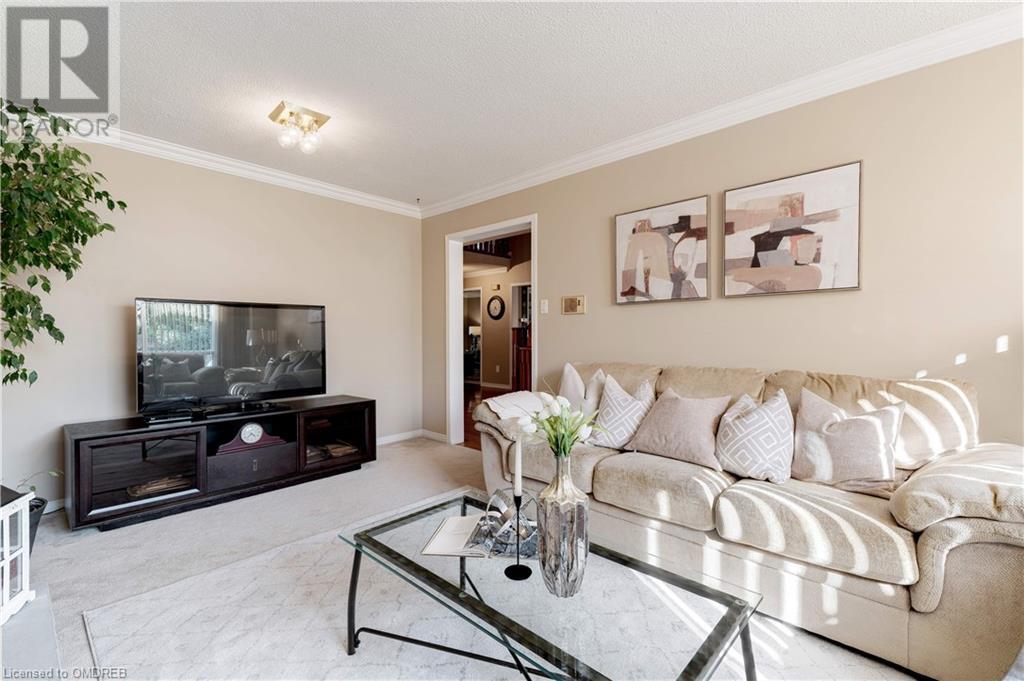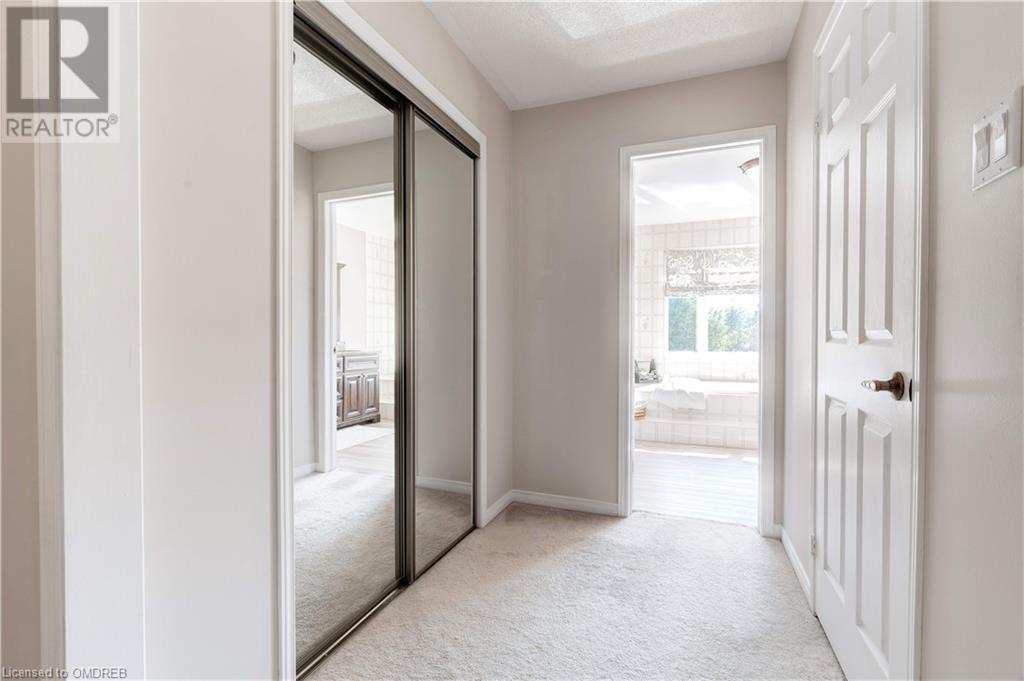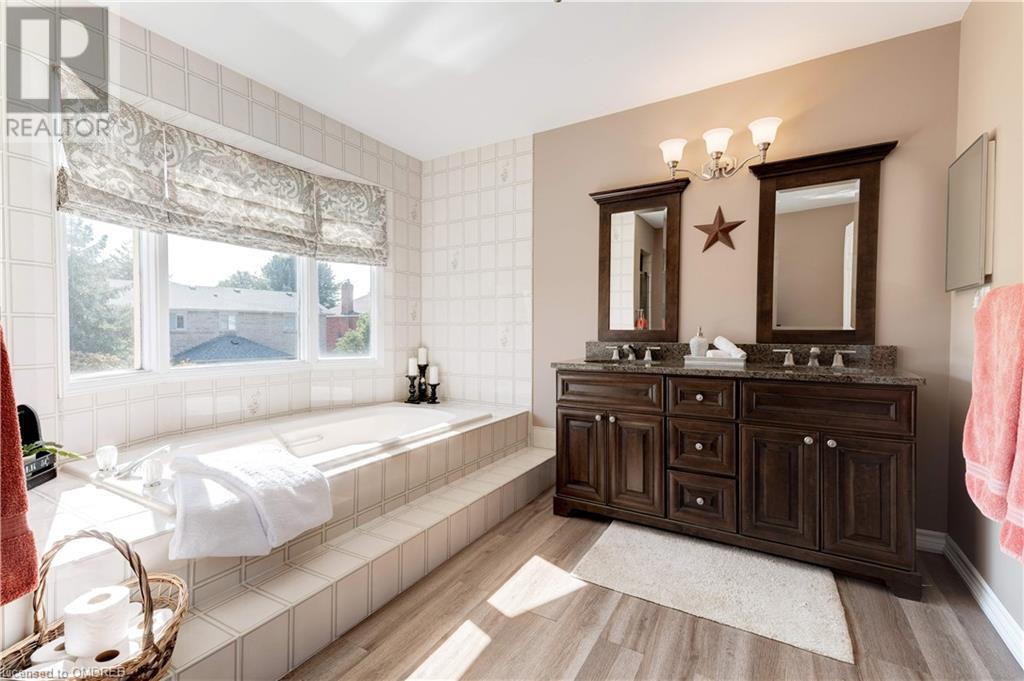5 Bedroom
3 Bathroom
3028 sqft
2 Level
Fireplace
Central Air Conditioning
Forced Air
$1,800,000
Step into a lovingly maintained home by its original owners, nestled in the highly sought-after Glen Abbey community. This spacious family residence offers everything a growing family needs, just steps away from parks, top-rated schools, Pilgrim wood elementary and Abbey Park Highschool, shopping, nature trails, and convenient bus routes, with easy access to major highways. Inside, you'll find large, airy rooms perfect for family living and entertaining. The primary bedroom features an adjoining nursery, ideal for new parents. Outside, the mature landscaped yard offers unmatched privacy on a pie-shaped lot perfect for children to play, pets to roam, and family BBQs on the large deck. This is more than a house; it's a place to create lasting memories. Don't miss out on this Incredible value! Ready for your personal style and special touches. Fascada windows 2013, furnace 2023, roof 2007, patio doors 2000 (id:49269)
Property Details
|
MLS® Number
|
40636984 |
|
Property Type
|
Single Family |
|
AmenitiesNearBy
|
Golf Nearby, Park, Public Transit, Schools, Shopping |
|
Features
|
Conservation/green Belt, Paved Driveway |
|
ParkingSpaceTotal
|
4 |
Building
|
BathroomTotal
|
3 |
|
BedroomsAboveGround
|
5 |
|
BedroomsTotal
|
5 |
|
Appliances
|
Central Vacuum |
|
ArchitecturalStyle
|
2 Level |
|
BasementDevelopment
|
Partially Finished |
|
BasementType
|
Full (partially Finished) |
|
ConstructionStyleAttachment
|
Detached |
|
CoolingType
|
Central Air Conditioning |
|
ExteriorFinish
|
Brick |
|
FireProtection
|
None |
|
FireplacePresent
|
Yes |
|
FireplaceTotal
|
2 |
|
HalfBathTotal
|
1 |
|
HeatingType
|
Forced Air |
|
StoriesTotal
|
2 |
|
SizeInterior
|
3028 Sqft |
|
Type
|
House |
|
UtilityWater
|
Municipal Water |
Land
|
Acreage
|
No |
|
LandAmenities
|
Golf Nearby, Park, Public Transit, Schools, Shopping |
|
Sewer
|
Municipal Sewage System |
|
SizeDepth
|
120 Ft |
|
SizeFrontage
|
50 Ft |
|
SizeTotal
|
0|under 1/2 Acre |
|
SizeTotalText
|
0|under 1/2 Acre |
|
ZoningDescription
|
Rl5 |
Rooms
| Level |
Type |
Length |
Width |
Dimensions |
|
Second Level |
4pc Bathroom |
|
|
Measurements not available |
|
Second Level |
5pc Bathroom |
|
|
Measurements not available |
|
Second Level |
Bedroom |
|
|
1'1'' x 1'1'' |
|
Second Level |
Bedroom |
|
|
1'11'' x 1'1'' |
|
Second Level |
Bedroom |
|
|
11'3'' x 18'6'' |
|
Second Level |
Bedroom |
|
|
11'5'' x 12'7'' |
|
Second Level |
Primary Bedroom |
|
|
11'5'' x 15'1'' |
|
Main Level |
2pc Bathroom |
|
|
Measurements not available |
|
Main Level |
Living Room |
|
|
11'6'' x 14'11'' |
|
Main Level |
Office |
|
|
11'11'' x 20'4'' |
|
Main Level |
Dining Room |
|
|
15'1'' x 23'9'' |
|
Main Level |
Breakfast |
|
|
11'8'' x 14'9'' |
|
Main Level |
Eat In Kitchen |
|
|
11'8'' x 17'3'' |
https://www.realtor.ca/real-estate/27463439/1364-windrush-drive-oakville












































