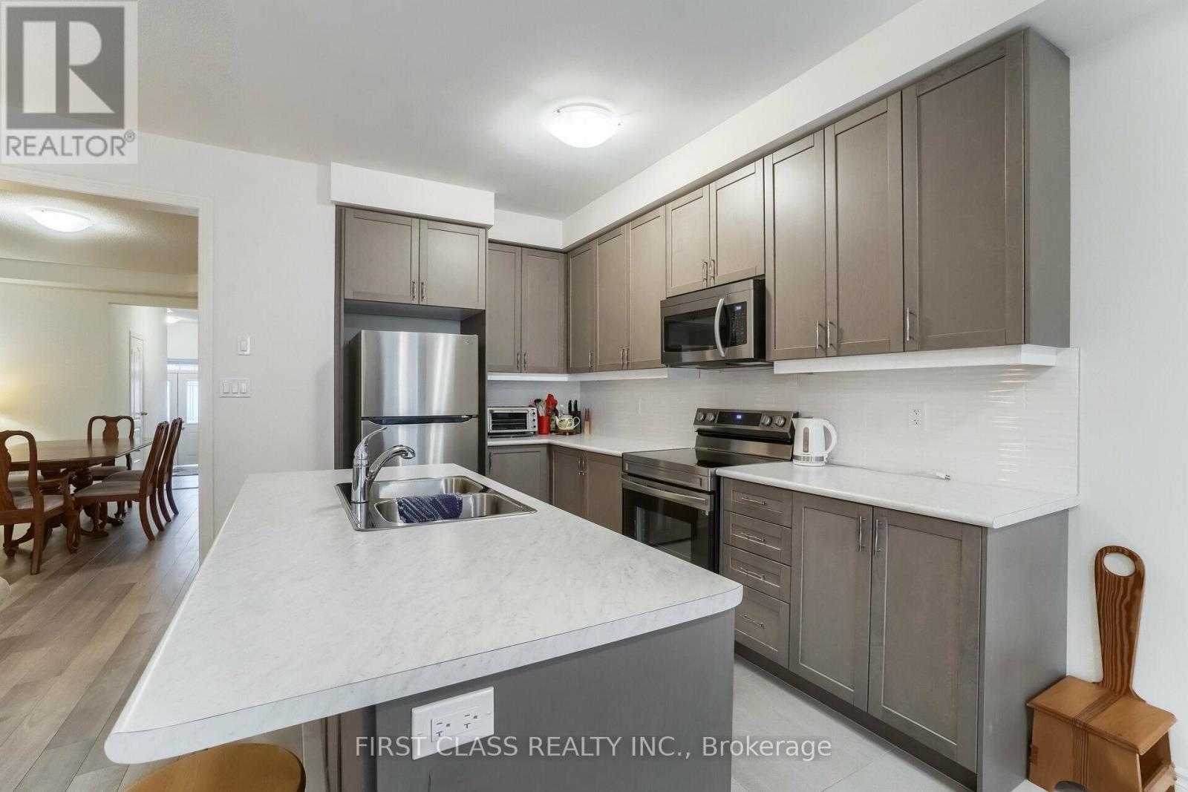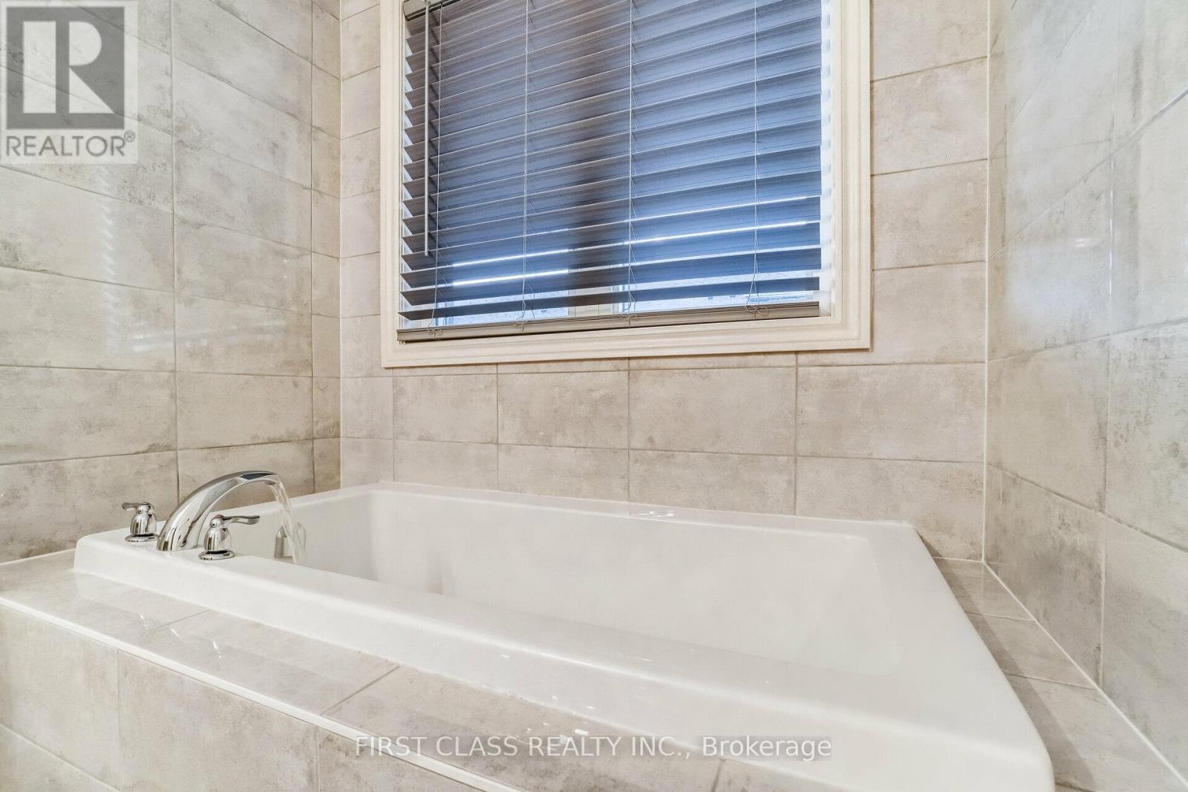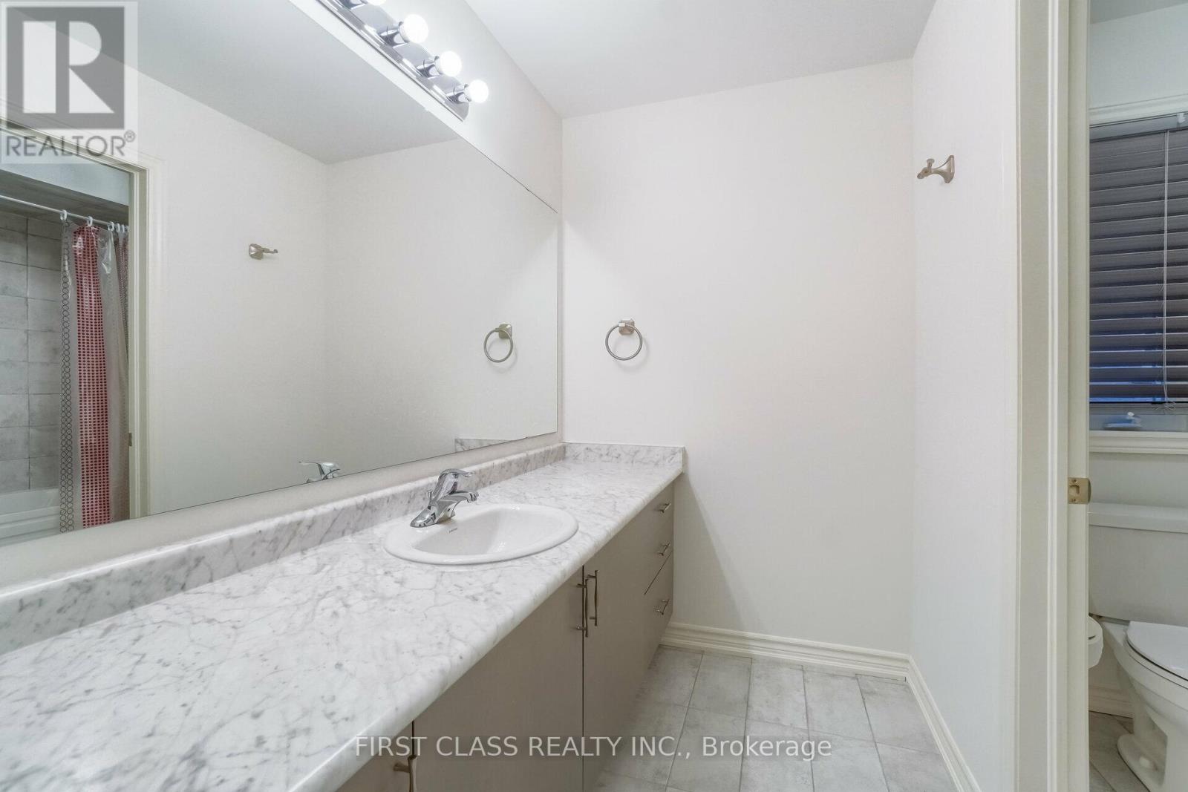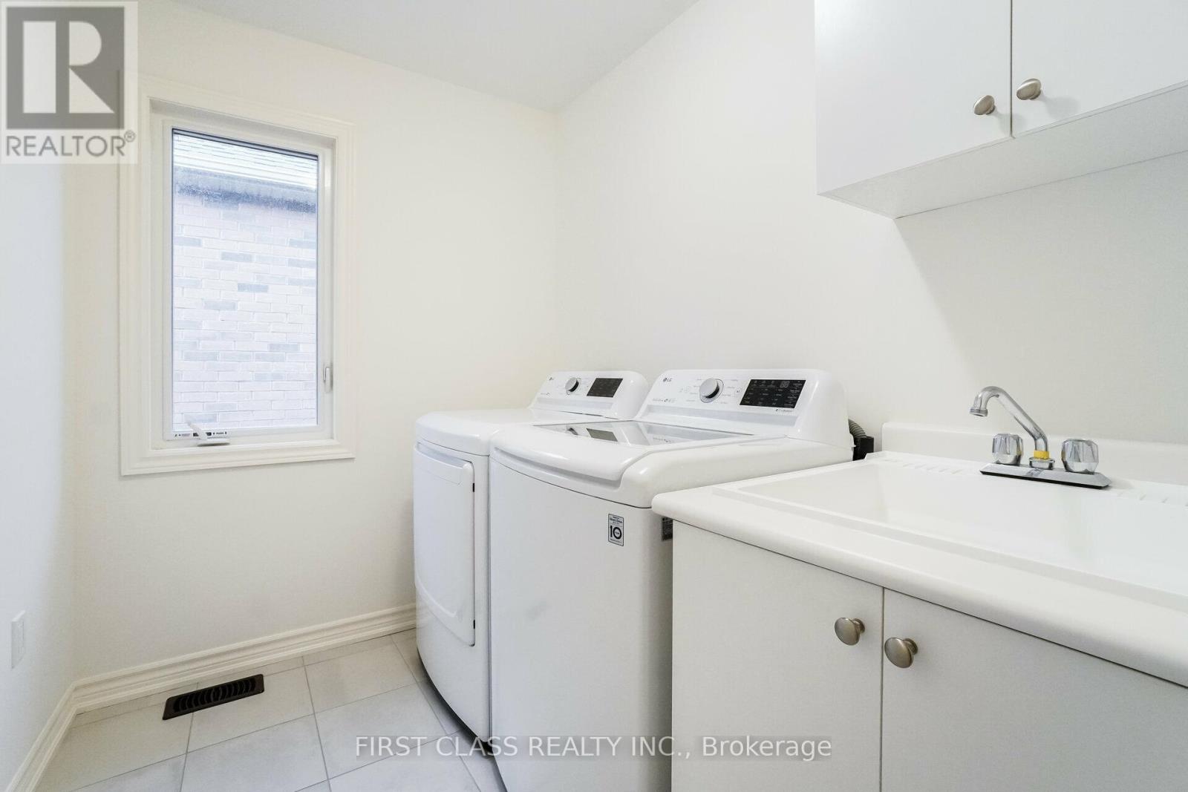416-218-8800
admin@hlfrontier.com
137 Boundary Boulevard Markham, Ontario L4A 4W3
3 Bedroom
3 Bathroom
Fireplace
Central Air Conditioning
Forced Air
$3,400 Monthly
Welcome To 137 Boundary Blvd, Three Year New, Approx 2000 Sqft. Spacious Open Concept Design With 3 Large Bedrooms & 2.5 Baths, Laminate Floor & 9Ft Ceiling On Main; Open Concept Kitchen W/Quartz Countertop, Backsplash & Family Breakfast Area And Fireplace In The Family Room. All Utilities Including Hot Water Rental To Be Paid The Tenant. Tenant To Setup Own Account With Utility Providers. **** EXTRAS **** All Appliances, Window Coverings And Garage Door Opener Included. (id:49269)
Property Details
| MLS® Number | N9351483 |
| Property Type | Single Family |
| Community Name | Rural Markham |
| ParkingSpaceTotal | 2 |
Building
| BathroomTotal | 3 |
| BedroomsAboveGround | 3 |
| BedroomsTotal | 3 |
| BasementDevelopment | Unfinished |
| BasementType | N/a (unfinished) |
| ConstructionStyleAttachment | Attached |
| CoolingType | Central Air Conditioning |
| ExteriorFinish | Brick |
| FireplacePresent | Yes |
| FlooringType | Ceramic, Laminate |
| FoundationType | Poured Concrete |
| HeatingFuel | Natural Gas |
| HeatingType | Forced Air |
| StoriesTotal | 2 |
| Type | Row / Townhouse |
| UtilityWater | Municipal Water |
Parking
| Garage |
Land
| Acreage | No |
| Sewer | Sanitary Sewer |
| SizeDepth | 78 Ft |
| SizeFrontage | 30 Ft |
| SizeIrregular | 30 X 78 Ft |
| SizeTotalText | 30 X 78 Ft |
Rooms
| Level | Type | Length | Width | Dimensions |
|---|---|---|---|---|
| Upper Level | Bedroom | 5.1 m | 3.6 m | 5.1 m x 3.6 m |
| Upper Level | Bedroom 2 | 4.1 m | 2.8 m | 4.1 m x 2.8 m |
| Upper Level | Bedroom 3 | 4.1 m | 2.9 m | 4.1 m x 2.9 m |
| Ground Level | Eating Area | 3.3 m | 2.6 m | 3.3 m x 2.6 m |
| Ground Level | Kitchen | 3.6 m | 3.6 m | 3.6 m x 3.6 m |
| Ground Level | Family Room | 5.7 m | 3.2 m | 5.7 m x 3.2 m |
| Ground Level | Dining Room | 4.5 m | 3.5 m | 4.5 m x 3.5 m |
https://www.realtor.ca/real-estate/27419723/137-boundary-boulevard-markham-rural-markham
Interested?
Contact us for more information







































