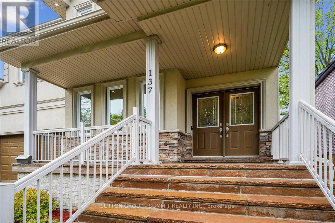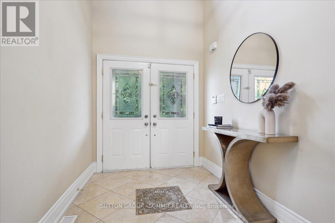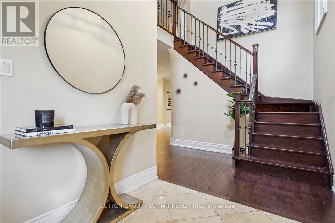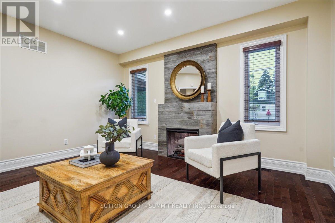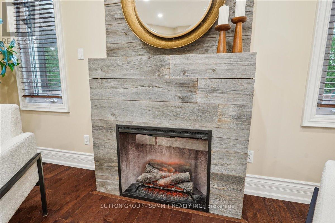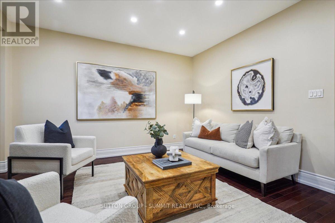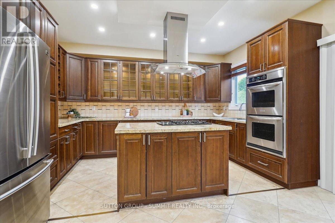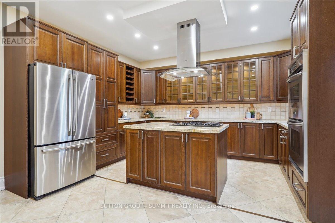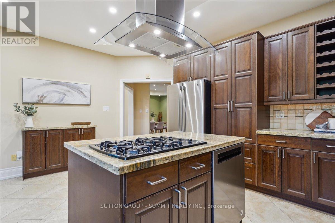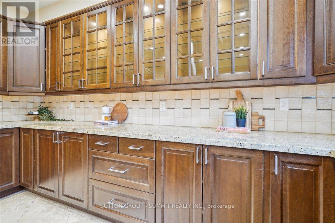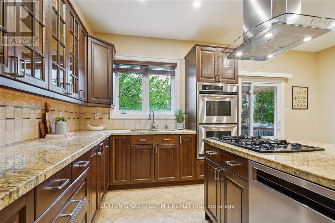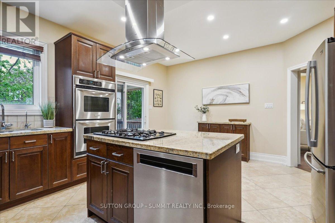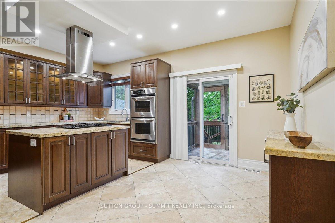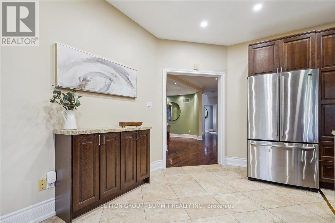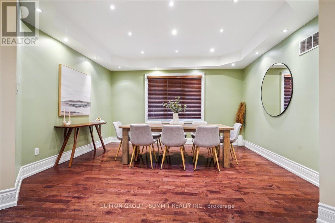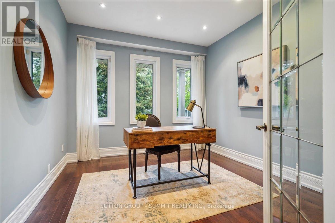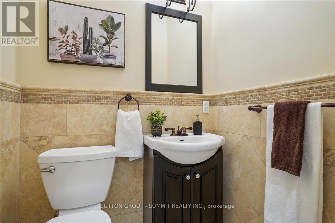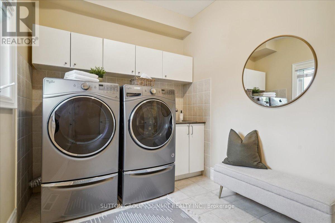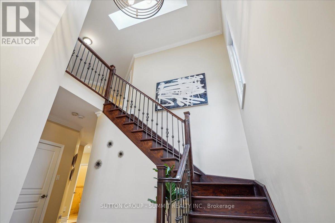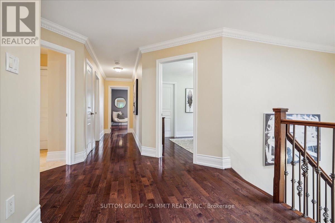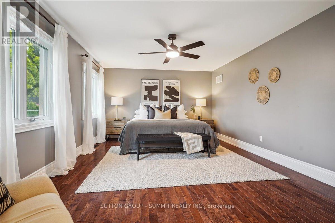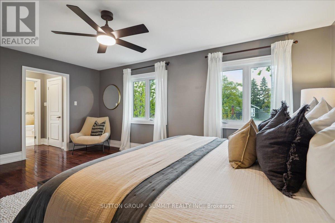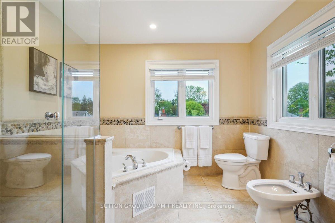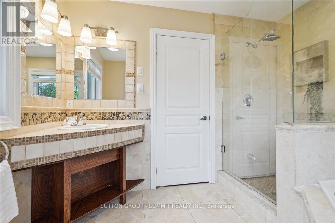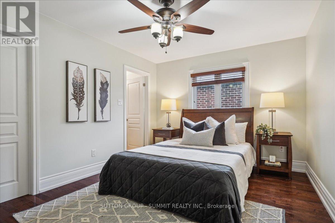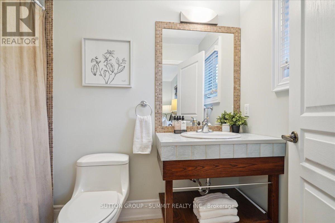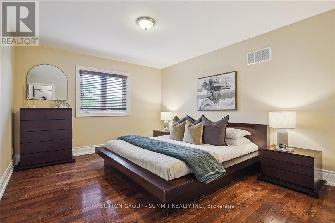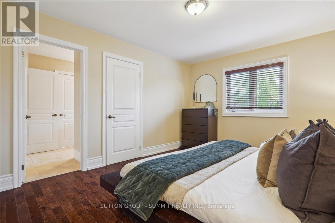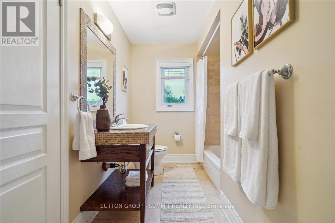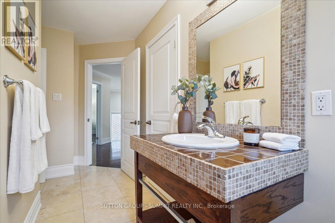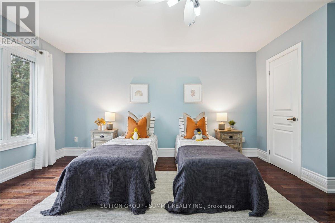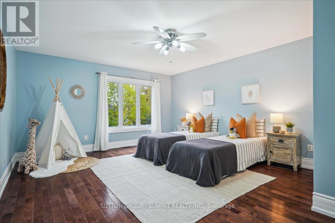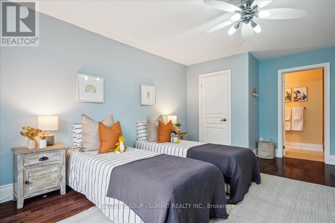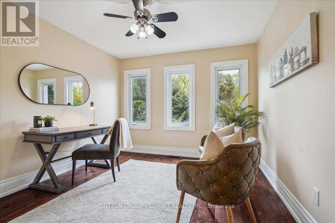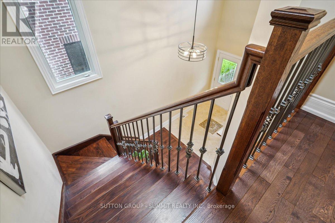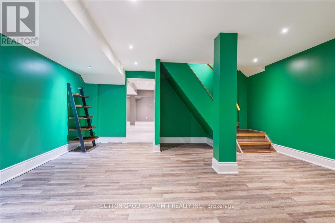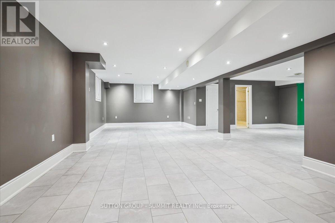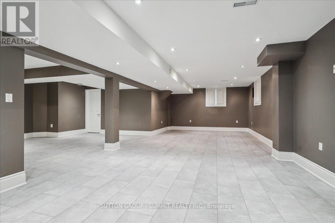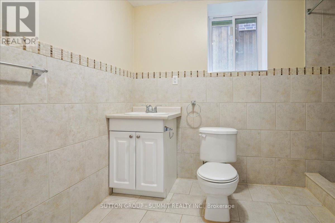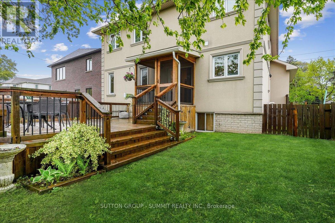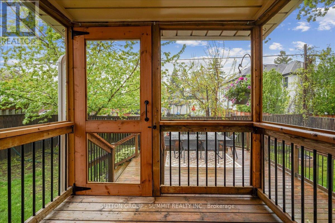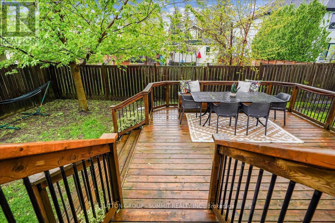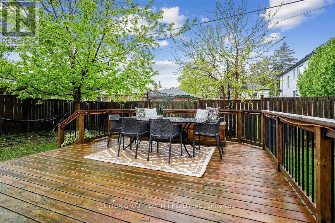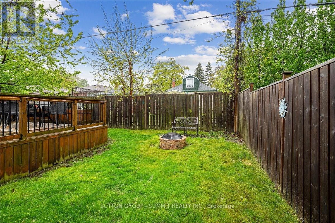137 Eaglewood Boulevard Mississauga (Mineola), Ontario L5G 1V8
$2,650,000
Eagle-Eyed Buyers pay attention: The Eagle Has Landed! Custom-built in 2006, this One Owner Two-Storey Detached Home in highly sought after Mineola has over 3950 Sq Ft of Finished Living Space with 4 Bedrooms, 2 Dens, 5 Bathrooms + Fully-Finished Basement. A Den on each floor allows for use as an Office or Bedroom. Entertaining is a breeze with the Functional + Spacious Chef's Kitchen with Comfort Level Height Quartz Counters, endless Cabinet Storage with Lighting, Double Wall Oven, Gas Countertop Range, Centre Island, and Walk-in Pantry. Indoor/Outdoor living is seamless with a Kitchen Walkout to the Backyard Deck. The Custom-Built Deck contains Multiple Storage Areas + a Screened-in Sun Room. The Dining Room can comfortably accommodate large gatherings and is connected to a relaxing Family Room with Electric Fireplace. Expansive Fully-Finished Basement has Two Large Rooms, New Flooring, a rough-in for a wet bar, a 3-pc Bathroom, large Walk-In Cantina and plenty of storage: perfect for a recreation room, home theatre, or gym. On the Second Storey is the Primary Bedroom with Two California Custom Closets + 5-Pc Ensuite with Jacuzzi Tub. The Second Bedroom has a 4-pc Ensuite and the remaining bedrooms share a 4-Pc Semi-Ensuite Bathroom. Attached Double Garage, with Floor Coverings, Wall Organizers, Overhead + Cabinet Storage, and the 4 Car Driveway can accommodate most families' vehicles. Peace of mind and some insurance relief with these safeguards: Ring Doorbell + 3 Ring Cameras, Moen Water Flow Manager and Water Pressure Valve (2023), Frost-Free Sump Pump Battery Backup, House Alarm (cellular) includes motion detection and glass breaks (basement & first floor) plus flood, fire, water and temperature monitoring. Port Credit GO Train is a 5 min walk away and the beauty of Lake Ontario and vibrant amenities of Port Credit are less than a 10 min walk away. Attic insulation upgrade (2022). Washer/dryer (2019). Reverse Osmosis Water Filter (2023), Furnace and AC (2022). (id:49269)
Open House
This property has open houses!
2:00 pm
Ends at:4:00 pm
2:00 pm
Ends at:4:00 pm
Property Details
| MLS® Number | W12172499 |
| Property Type | Single Family |
| Community Name | Mineola |
| AmenitiesNearBy | Public Transit, Schools, Park |
| EquipmentType | Water Heater |
| Features | Carpet Free, Sump Pump |
| ParkingSpaceTotal | 6 |
| RentalEquipmentType | Water Heater |
Building
| BathroomTotal | 5 |
| BedroomsAboveGround | 4 |
| BedroomsTotal | 4 |
| Age | 16 To 30 Years |
| Amenities | Fireplace(s) |
| Appliances | Garage Door Opener Remote(s), Central Vacuum, Alarm System, Dishwasher, Dryer, Oven, Range, Washer, Refrigerator |
| BasementDevelopment | Finished |
| BasementType | Full (finished) |
| ConstructionStyleAttachment | Detached |
| CoolingType | Central Air Conditioning |
| ExteriorFinish | Stucco |
| FireplacePresent | Yes |
| FireplaceTotal | 1 |
| FlooringType | Hardwood, Tile |
| FoundationType | Poured Concrete |
| HalfBathTotal | 1 |
| HeatingFuel | Natural Gas |
| HeatingType | Forced Air |
| StoriesTotal | 2 |
| SizeInterior | 3000 - 3500 Sqft |
| Type | House |
| UtilityWater | Municipal Water |
Parking
| Attached Garage | |
| Garage |
Land
| Acreage | No |
| FenceType | Fully Fenced |
| LandAmenities | Public Transit, Schools, Park |
| Sewer | Sanitary Sewer |
| SizeDepth | 115 Ft |
| SizeFrontage | 50 Ft |
| SizeIrregular | 50 X 115 Ft |
| SizeTotalText | 50 X 115 Ft |
| ZoningDescription | R4 |
Rooms
| Level | Type | Length | Width | Dimensions |
|---|---|---|---|---|
| Second Level | Office | 3.66 m | 3.25 m | 3.66 m x 3.25 m |
| Second Level | Primary Bedroom | 5.54 m | 3.91 m | 5.54 m x 3.91 m |
| Second Level | Bedroom 2 | 5.33 m | 4.32 m | 5.33 m x 4.32 m |
| Second Level | Bedroom 3 | 4.34 m | 3.53 m | 4.34 m x 3.53 m |
| Second Level | Bedroom 4 | 4.24 m | 3.22 m | 4.24 m x 3.22 m |
| Basement | Recreational, Games Room | 9.63 m | 8.69 m | 9.63 m x 8.69 m |
| Basement | Recreational, Games Room | 6.1 m | 5.21 m | 6.1 m x 5.21 m |
| Basement | Cold Room | 5.36 m | 2.24 m | 5.36 m x 2.24 m |
| Ground Level | Kitchen | 5.26 m | 4.37 m | 5.26 m x 4.37 m |
| Ground Level | Family Room | 4.57 m | 4.52 m | 4.57 m x 4.52 m |
| Ground Level | Dining Room | 4.39 m | 3.84 m | 4.39 m x 3.84 m |
| Ground Level | Office | 4.34 m | 3.22 m | 4.34 m x 3.22 m |
| Ground Level | Laundry Room | 3.43 m | 2.34 m | 3.43 m x 2.34 m |
| Ground Level | Foyer | 2.39 m | 2.08 m | 2.39 m x 2.08 m |
https://www.realtor.ca/real-estate/28365060/137-eaglewood-boulevard-mississauga-mineola-mineola
Interested?
Contact us for more information


