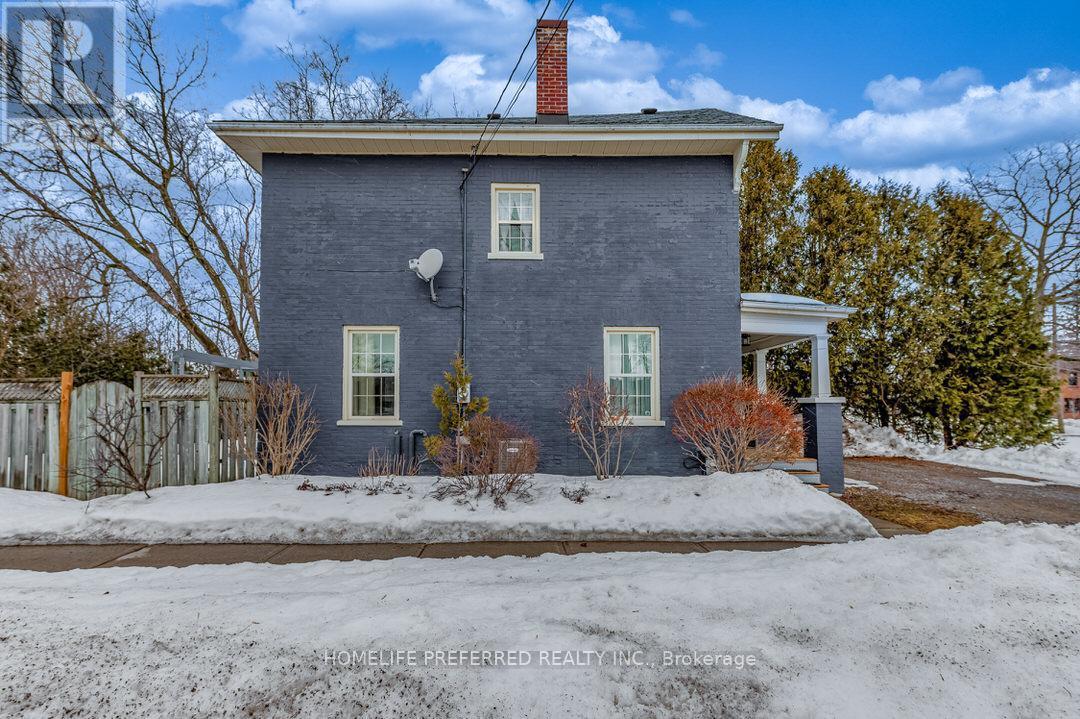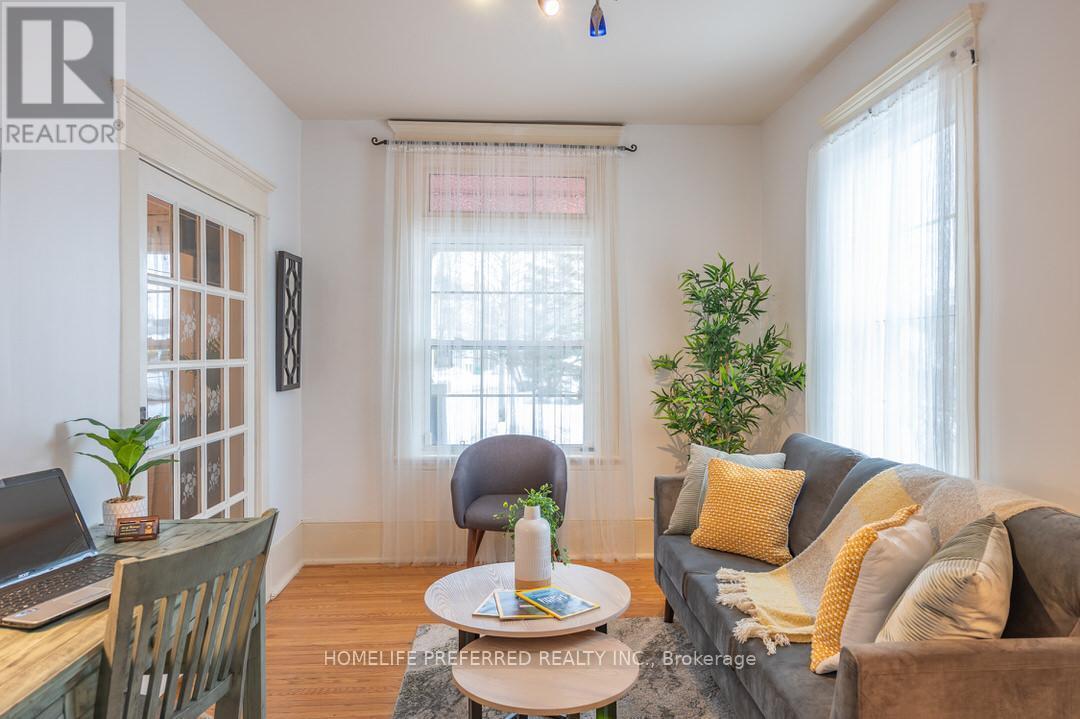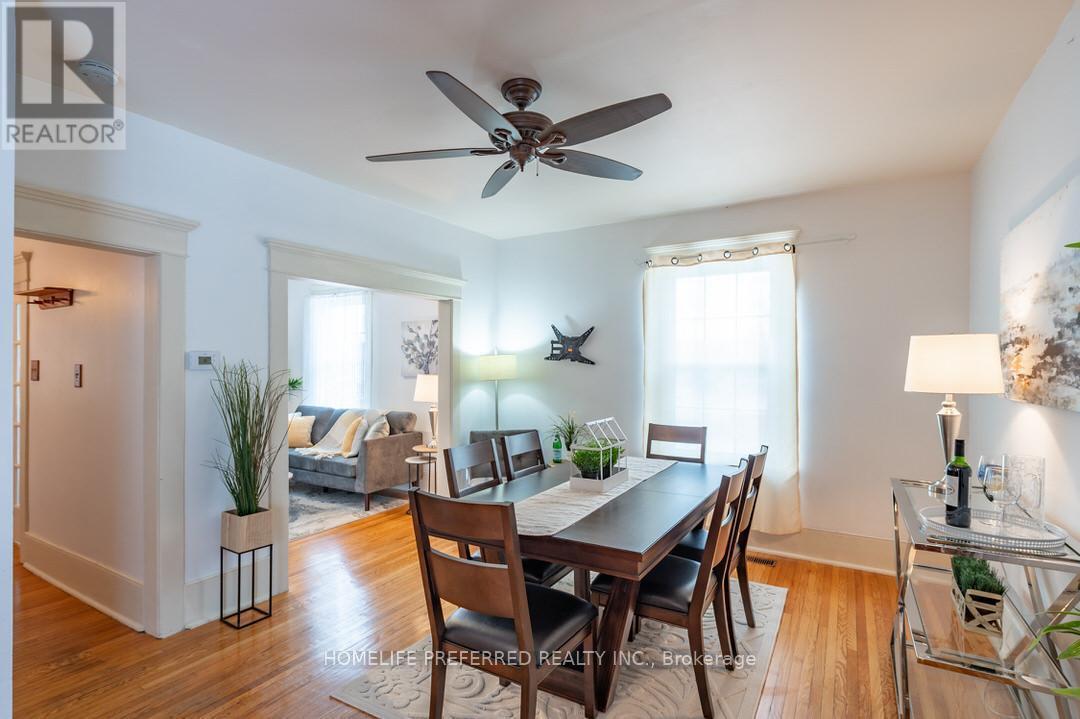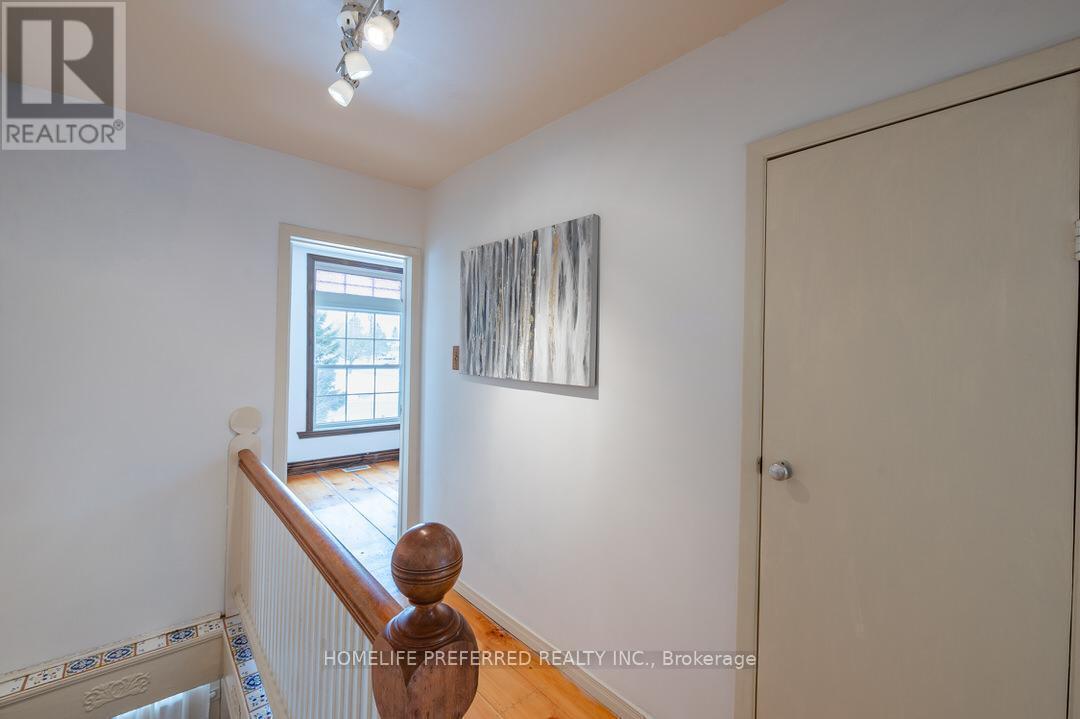3 Bedroom
1 Bathroom
1100 - 1500 sqft
Central Air Conditioning
Forced Air
Landscaped
$499,000
This charming, full brick, century home is ideally located a block from Little Lake. An easy walk downtown or to the Memorial Centre, Farmer's Market, YMCA or the playground at King Edward Park for the little ones. The welcoming covered front porch is very private and the perfect place for your morning coffee. The low-maintenance backyard is fully fenced and has a lovely large deck for bbqs and entertaining. Many large mature trees on the property enhance the privacy.Inside you'll find a carpet-free home with an open-concept Kitchen and Dining Room with a centre island in the Kitchen for your casual meals.a cozy Living Room completes the main floor. Upstairs there are three bedrooms including a large L-shaped Primary and a spacious 4-pc Bathroom. Lovely original hardwood floors and Mexican Tile accents add that special touch. (id:49269)
Property Details
|
MLS® Number
|
X12010648 |
|
Property Type
|
Single Family |
|
Community Name
|
3 South |
|
AmenitiesNearBy
|
Beach, Hospital, Marina, Park, Public Transit |
|
EquipmentType
|
Water Heater - Gas |
|
Features
|
Irregular Lot Size, Flat Site, Carpet Free |
|
ParkingSpaceTotal
|
2 |
|
RentalEquipmentType
|
Water Heater - Gas |
|
Structure
|
Deck, Porch, Shed |
|
ViewType
|
City View |
Building
|
BathroomTotal
|
1 |
|
BedroomsAboveGround
|
3 |
|
BedroomsTotal
|
3 |
|
Appliances
|
Dryer, Stove, Washer, Refrigerator |
|
BasementDevelopment
|
Unfinished |
|
BasementType
|
Full (unfinished) |
|
ConstructionStyleAttachment
|
Detached |
|
CoolingType
|
Central Air Conditioning |
|
ExteriorFinish
|
Brick |
|
FireProtection
|
Smoke Detectors |
|
FlooringType
|
Hardwood, Tile, Laminate |
|
FoundationType
|
Block |
|
HeatingFuel
|
Natural Gas |
|
HeatingType
|
Forced Air |
|
StoriesTotal
|
2 |
|
SizeInterior
|
1100 - 1500 Sqft |
|
Type
|
House |
|
UtilityWater
|
Municipal Water |
Parking
Land
|
Acreage
|
No |
|
FenceType
|
Fenced Yard |
|
LandAmenities
|
Beach, Hospital, Marina, Park, Public Transit |
|
LandscapeFeatures
|
Landscaped |
|
Sewer
|
Sanitary Sewer |
|
SizeDepth
|
53 Ft |
|
SizeFrontage
|
95 Ft |
|
SizeIrregular
|
95 X 53 Ft ; 53.99 Ft X 53.99 Ft X 50.05 Ft X 95.ft |
|
SizeTotalText
|
95 X 53 Ft ; 53.99 Ft X 53.99 Ft X 50.05 Ft X 95.ft |
|
ZoningDescription
|
R1 |
Rooms
| Level |
Type |
Length |
Width |
Dimensions |
|
Second Level |
Primary Bedroom |
3.658 m |
4.572 m |
3.658 m x 4.572 m |
|
Second Level |
Bedroom 2 |
2.083 m |
3.658 m |
2.083 m x 3.658 m |
|
Second Level |
Bedroom 3 |
1.829 m |
2.946 m |
1.829 m x 2.946 m |
|
Second Level |
Bathroom |
3.658 m |
2.134 m |
3.658 m x 2.134 m |
|
Main Level |
Living Room |
3.658 m |
3.658 m |
3.658 m x 3.658 m |
|
Main Level |
Dining Room |
2.743 m |
3.658 m |
2.743 m x 3.658 m |
|
Main Level |
Kitchen |
4.013 m |
4.089 m |
4.013 m x 4.089 m |
Utilities
|
Cable
|
Available |
|
Sewer
|
Installed |
https://www.realtor.ca/real-estate/28003630/137-lock-street-peterborough-central-south-3-south













































