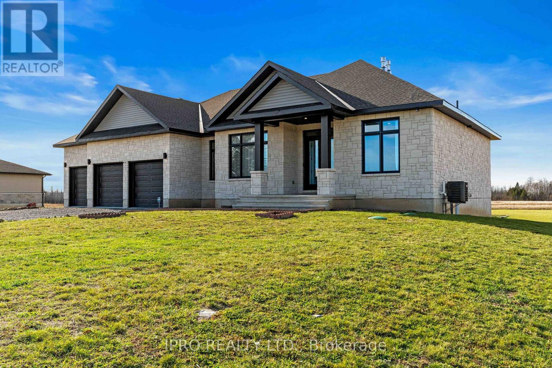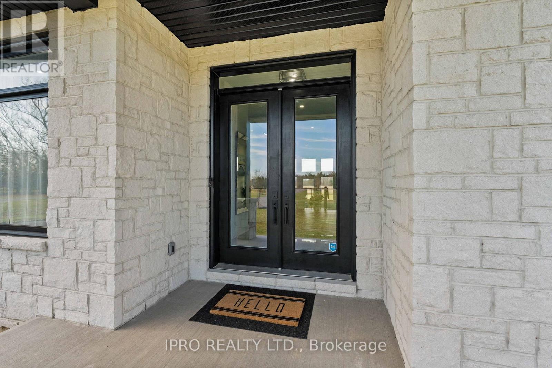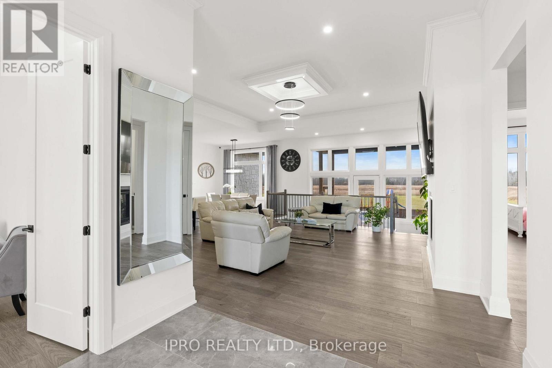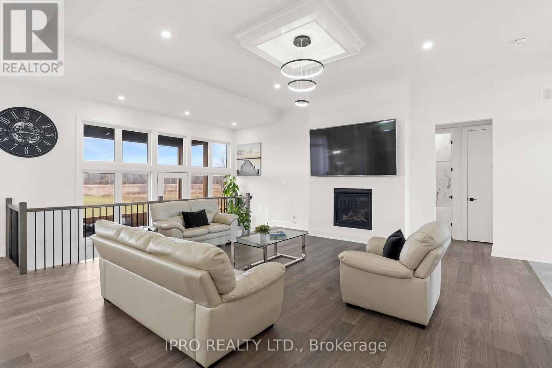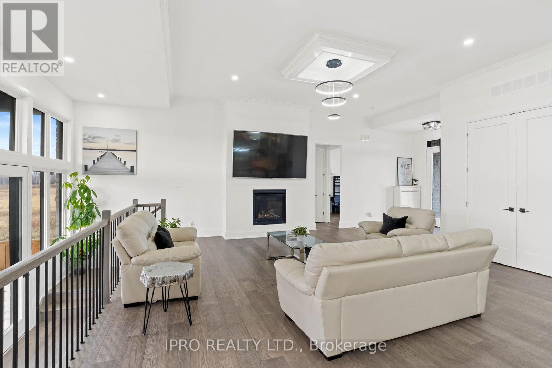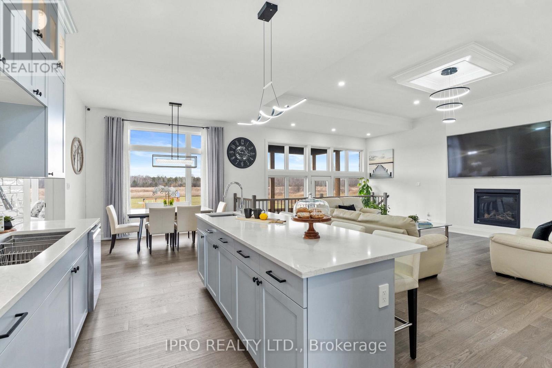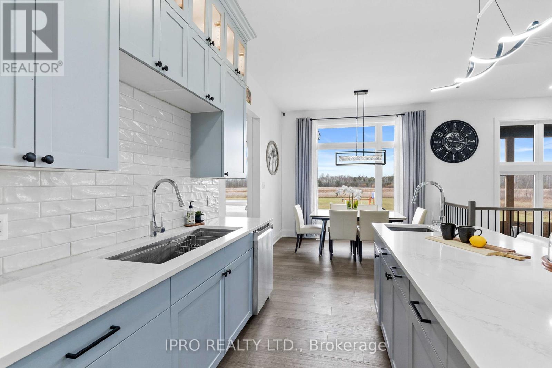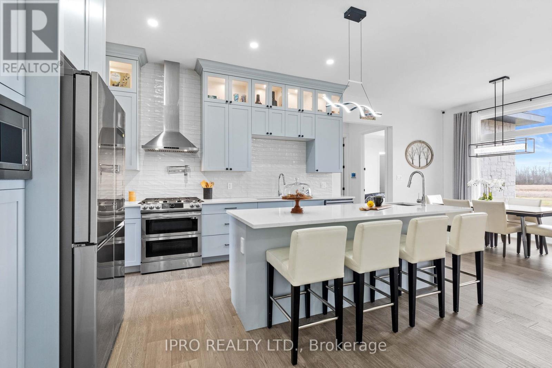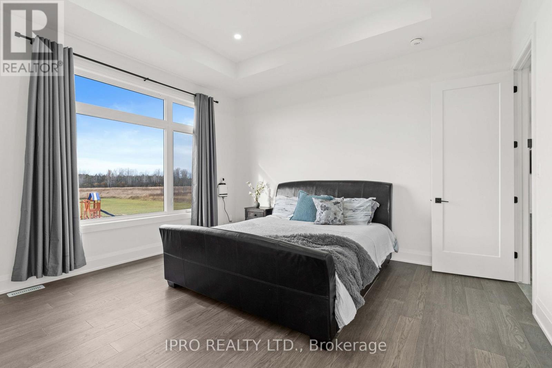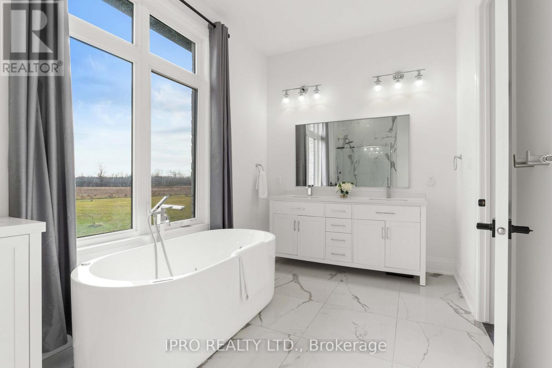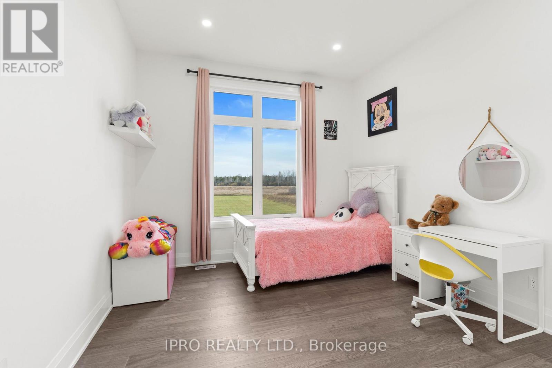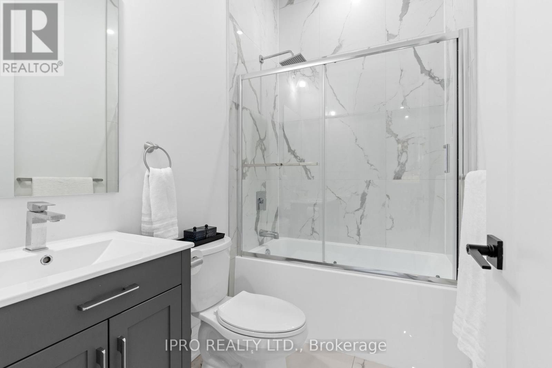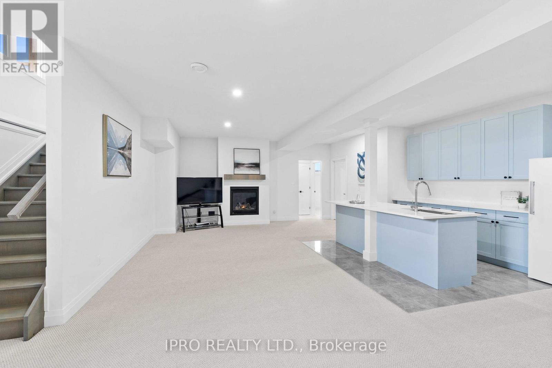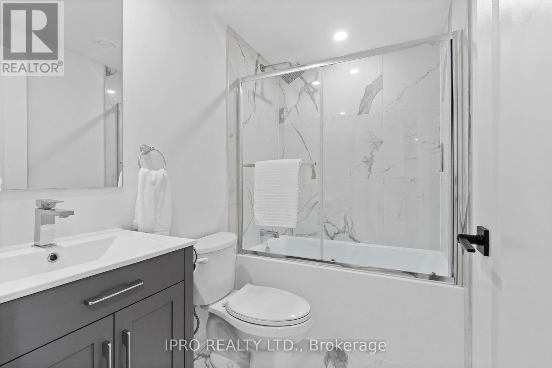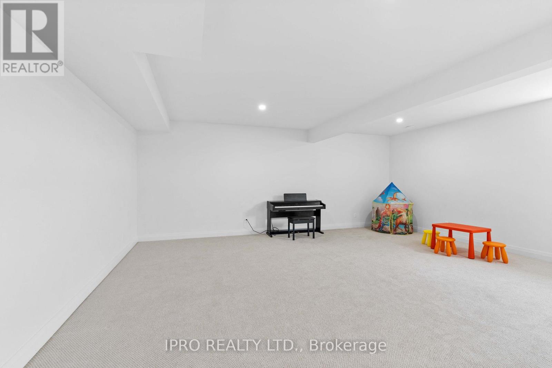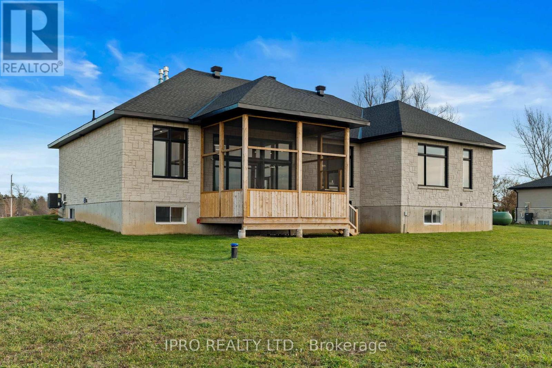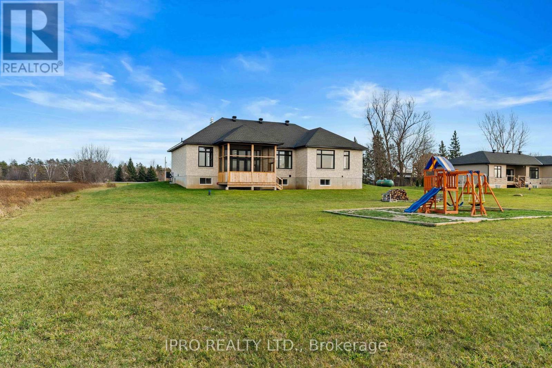6 Bedroom
3 Bathroom
2000 - 2500 sqft
Raised Bungalow
Fireplace
Central Air Conditioning
Forced Air
$1,179,000
All stone exterior, custom built Bungalow with huge Muskoka screened deck on 2-acre lot. Large open concept chefs Kitchen w/custom built tall kitchen cabinets w/quartz counter-tops and upgraded breakfast bar/counter island. Top of the line all stainless steel kitchen appliances. 5-bedroom plus 2 other rooms use as office and children's playroom. High ceiling and fireplace in the great room. Large principal suite w/walk-in closet and beautiful spa-like 5 pce ensuite. More than 4,000 sq.ft. of combined main floor and basement living space. Privacy and tranquility. Professionally finished basement w/recreation and family room w/fireplace! Fabulous country views. Few minutes to Merrickville Village - must see!! (id:49269)
Property Details
|
MLS® Number
|
X12118851 |
|
Property Type
|
Single Family |
|
Community Name
|
805 - Merrickville/Wolford Twp |
|
CommunityFeatures
|
School Bus |
|
ParkingSpaceTotal
|
12 |
|
ViewType
|
View |
Building
|
BathroomTotal
|
3 |
|
BedroomsAboveGround
|
4 |
|
BedroomsBelowGround
|
2 |
|
BedroomsTotal
|
6 |
|
Age
|
0 To 5 Years |
|
Appliances
|
Dishwasher, Dryer, Microwave, Oven, Range, Stove, Washer, Refrigerator |
|
ArchitecturalStyle
|
Raised Bungalow |
|
BasementDevelopment
|
Finished |
|
BasementType
|
N/a (finished) |
|
ConstructionStyleAttachment
|
Detached |
|
CoolingType
|
Central Air Conditioning |
|
ExteriorFinish
|
Concrete, Stone |
|
FireplacePresent
|
Yes |
|
FlooringType
|
Ceramic, Carpeted, Hardwood |
|
FoundationType
|
Concrete |
|
HeatingFuel
|
Propane |
|
HeatingType
|
Forced Air |
|
StoriesTotal
|
1 |
|
SizeInterior
|
2000 - 2500 Sqft |
|
Type
|
House |
|
UtilityWater
|
Drilled Well |
Parking
Land
|
Acreage
|
No |
|
Sewer
|
Septic System |
|
SizeDepth
|
581 Ft |
|
SizeFrontage
|
150 Ft |
|
SizeIrregular
|
150 X 581 Ft |
|
SizeTotalText
|
150 X 581 Ft |
|
ZoningDescription
|
Residential |
Rooms
| Level |
Type |
Length |
Width |
Dimensions |
|
Basement |
Bedroom 4 |
3.5 m |
3.77 m |
3.5 m x 3.77 m |
|
Basement |
Bedroom 5 |
3.5 m |
3.77 m |
3.5 m x 3.77 m |
|
Basement |
Laundry Room |
2.4 m |
2.84 m |
2.4 m x 2.84 m |
|
Basement |
Family Room |
8.86 m |
6.55 m |
8.86 m x 6.55 m |
|
Basement |
Media |
7.09 m |
6.85 m |
7.09 m x 6.85 m |
|
Main Level |
Foyer |
1.73 m |
2.81 m |
1.73 m x 2.81 m |
|
Main Level |
Office |
3.5 m |
2.81 m |
3.5 m x 2.81 m |
|
Main Level |
Kitchen |
8.87 m |
6.55 m |
8.87 m x 6.55 m |
|
Main Level |
Dining Room |
3.56 m |
3.39 m |
3.56 m x 3.39 m |
|
Main Level |
Mud Room |
1.49 m |
2.43 m |
1.49 m x 2.43 m |
|
Main Level |
Primary Bedroom |
4.57 m |
4.11 m |
4.57 m x 4.11 m |
|
Main Level |
Bathroom |
4.57 m |
2.52 m |
4.57 m x 2.52 m |
|
Main Level |
Laundry Room |
2.43 m |
1.82 m |
2.43 m x 1.82 m |
|
Main Level |
Bedroom 2 |
3.5 m |
3.81 m |
3.5 m x 3.81 m |
|
Main Level |
Bedroom 3 |
3.5 m |
3.81 m |
3.5 m x 3.81 m |
https://www.realtor.ca/real-estate/28248750/13708-county-15-road-merrickville-wolford-805-merrickvillewolford-twp

