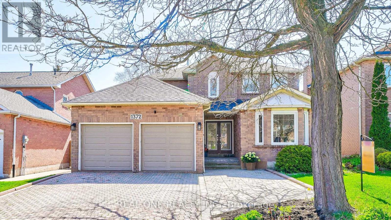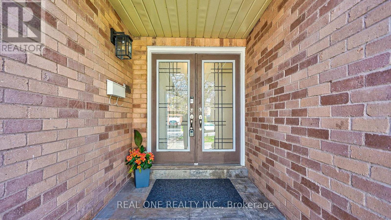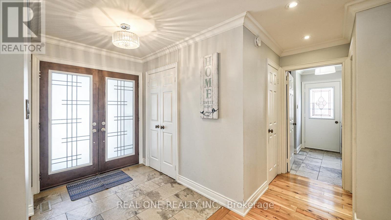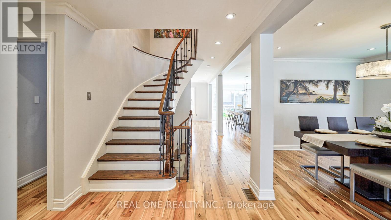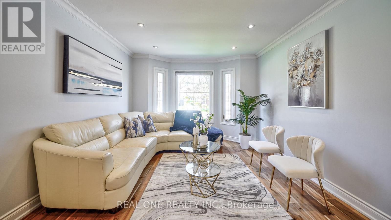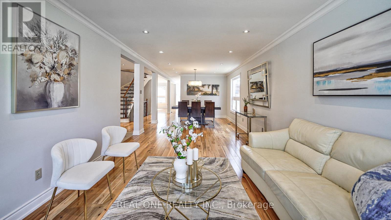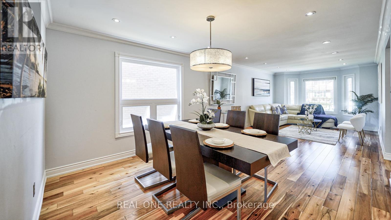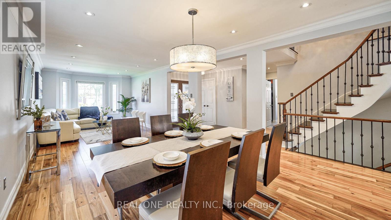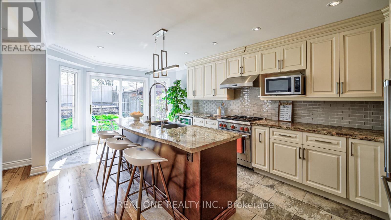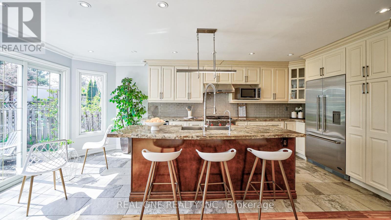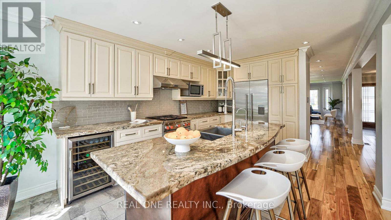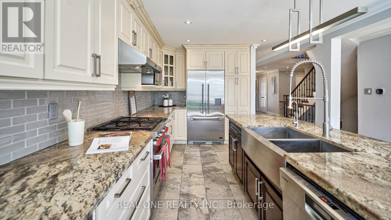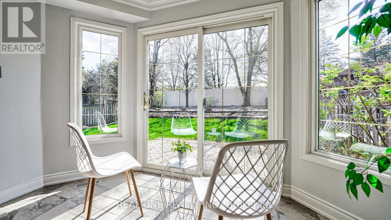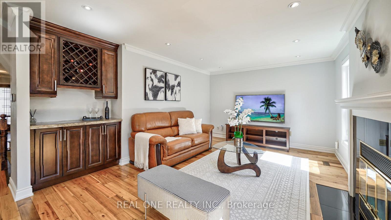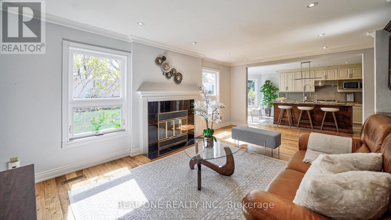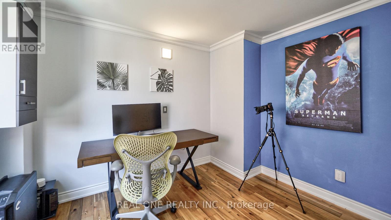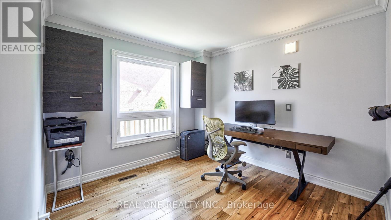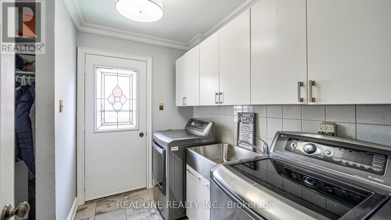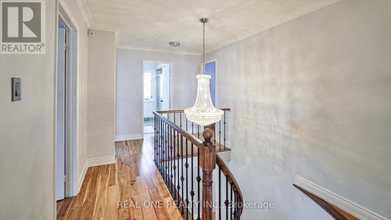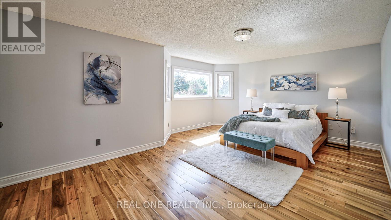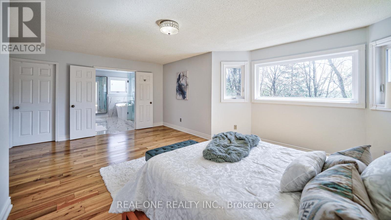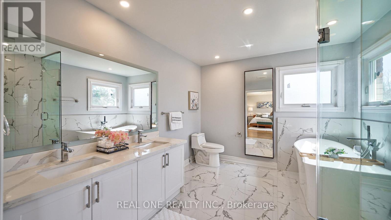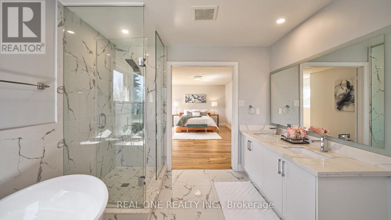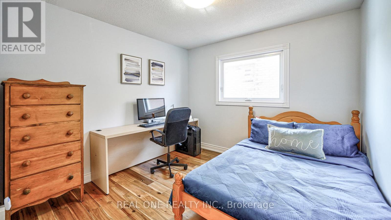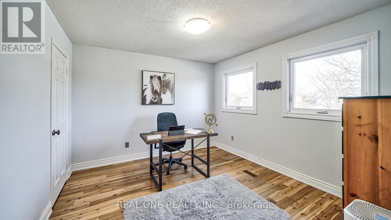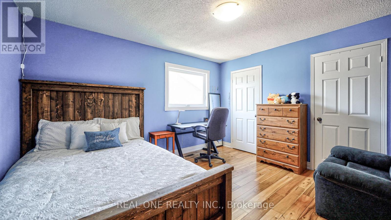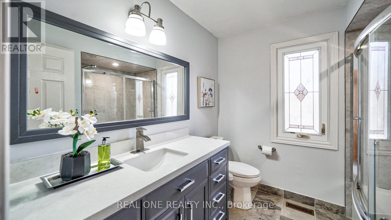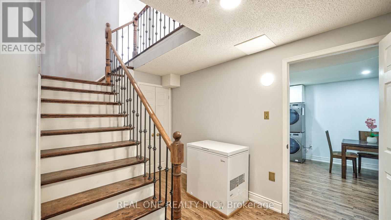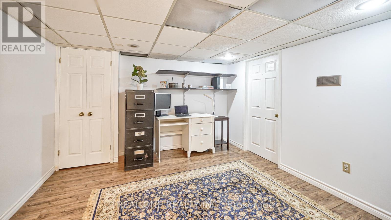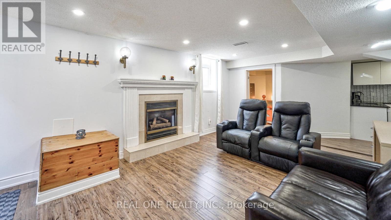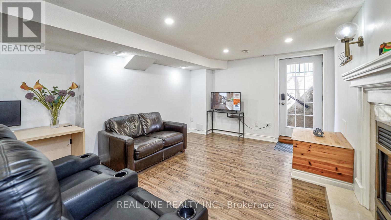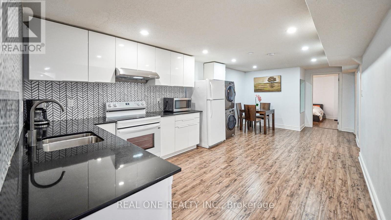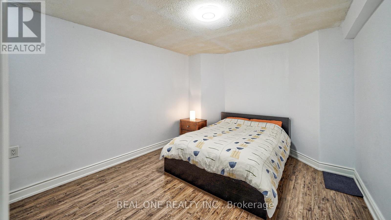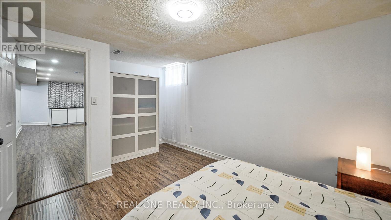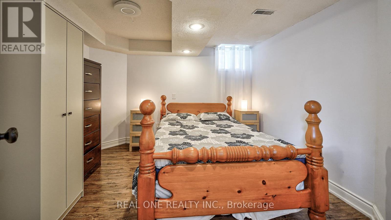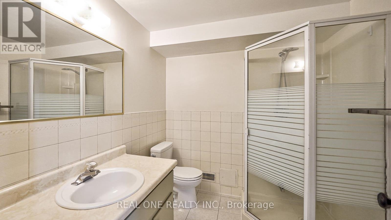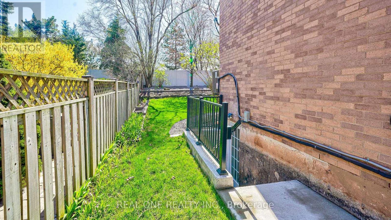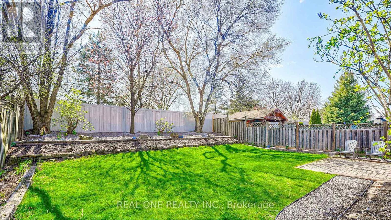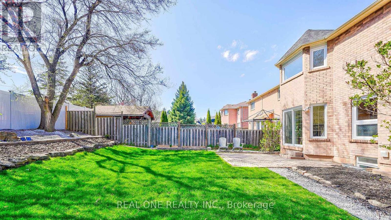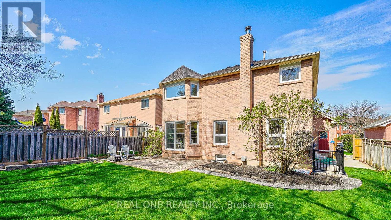6 Bedroom
4 Bathroom
Fireplace
Central Air Conditioning
Forced Air
$1,949,000
A must-see hidden gem in the desirable Clearview neighborhood! This fully modern renovated 4+2 detached house, full of sunlight, is sitting on a green and natural premium lot. Fully Open concept layout of main level creating a warm and inviting ambiance. Custom gourmet Kitchen with high-end SS appliances, granite countertops with a large kitchen island, walk-out to the private backyard. Main level laundry and office. The newly renovated large 5 pc ensuite in primary bedroom with walk-in closet, The beautiful acacia hardwood floor throughout the above grade levels. The basement features a recently tastefully renovated 2 bed + 1 bath apartment with permitted separate entrance. Perfect for multi generation families or create rental income. Previously rented at $2400/mo. Driveway widened for 3 cars. Top school district of both elementary and high schools in Oakville. Ready to move in! (id:49269)
Property Details
|
MLS® Number
|
W8296262 |
|
Property Type
|
Single Family |
|
Community Name
|
Clearview |
|
Features
|
Carpet Free, In-law Suite |
|
Parking Space Total
|
5 |
Building
|
Bathroom Total
|
4 |
|
Bedrooms Above Ground
|
4 |
|
Bedrooms Below Ground
|
2 |
|
Bedrooms Total
|
6 |
|
Appliances
|
Water Heater |
|
Basement Development
|
Finished |
|
Basement Features
|
Separate Entrance |
|
Basement Type
|
N/a (finished) |
|
Construction Style Attachment
|
Detached |
|
Cooling Type
|
Central Air Conditioning |
|
Exterior Finish
|
Brick |
|
Fireplace Present
|
Yes |
|
Fireplace Total
|
2 |
|
Foundation Type
|
Unknown |
|
Heating Fuel
|
Natural Gas |
|
Heating Type
|
Forced Air |
|
Stories Total
|
2 |
|
Type
|
House |
|
Utility Water
|
Municipal Water |
Parking
Land
|
Acreage
|
No |
|
Sewer
|
Sanitary Sewer |
|
Size Irregular
|
49.2 X 129.95 Ft |
|
Size Total Text
|
49.2 X 129.95 Ft |
Rooms
| Level |
Type |
Length |
Width |
Dimensions |
|
Second Level |
Primary Bedroom |
6.09 m |
4.19 m |
6.09 m x 4.19 m |
|
Second Level |
Bedroom 2 |
3.19 m |
3.03 m |
3.19 m x 3.03 m |
|
Second Level |
Bedroom 3 |
3.58 m |
3.4 m |
3.58 m x 3.4 m |
|
Second Level |
Bedroom 4 |
4.05 m |
3.49 m |
4.05 m x 3.49 m |
|
Basement |
Bedroom |
4.02 m |
3.23 m |
4.02 m x 3.23 m |
|
Basement |
Living Room |
5.7 m |
3.51 m |
5.7 m x 3.51 m |
|
Basement |
Bedroom |
3.61 m |
3.35 m |
3.61 m x 3.35 m |
|
Main Level |
Living Room |
5.16 m |
3.45 m |
5.16 m x 3.45 m |
|
Main Level |
Dining Room |
3.6 m |
3.45 m |
3.6 m x 3.45 m |
|
Main Level |
Kitchen |
6.09 m |
3.45 m |
6.09 m x 3.45 m |
|
Main Level |
Family Room |
6.17 m |
3.63 m |
6.17 m x 3.63 m |
|
Main Level |
Office |
3.6 m |
3.01 m |
3.6 m x 3.01 m |
https://www.realtor.ca/real-estate/26833429/1372-eddie-shain-drive-oakville-clearview

