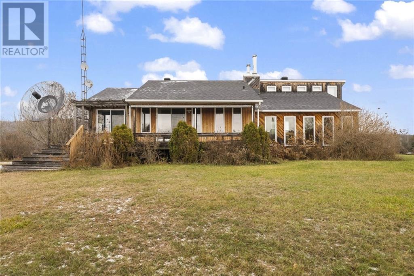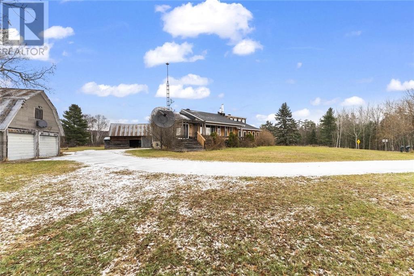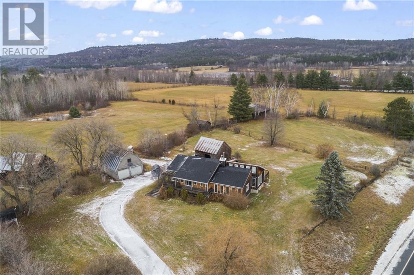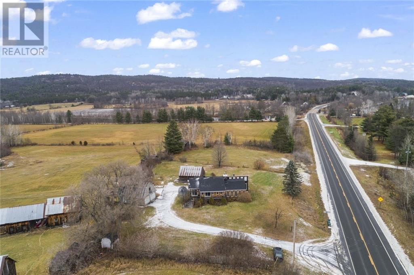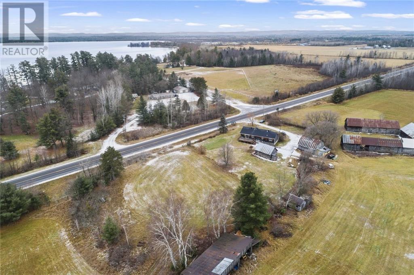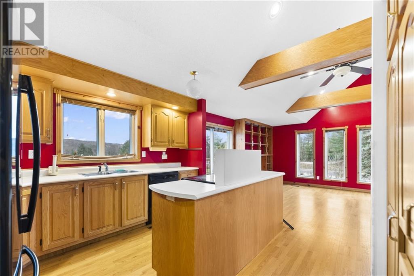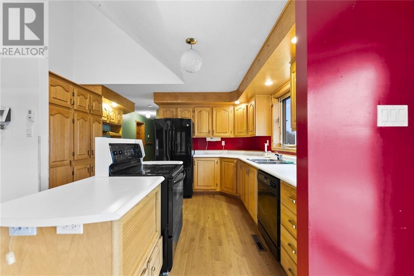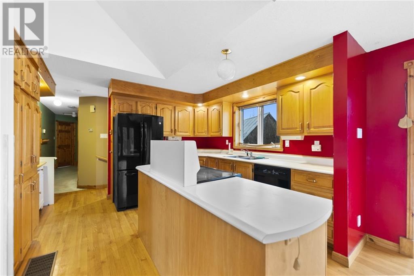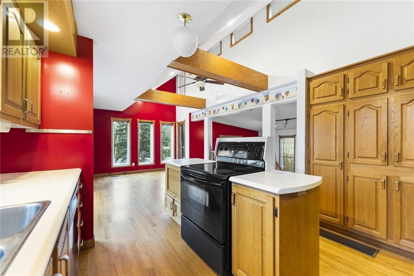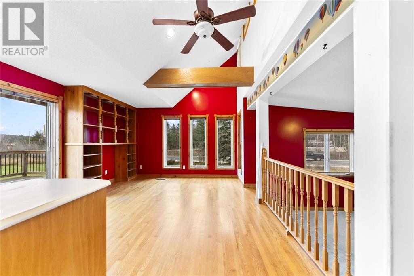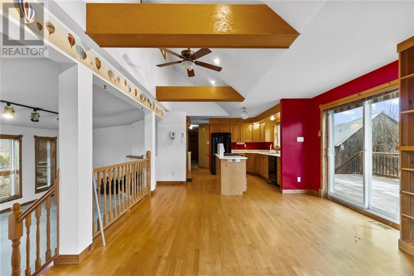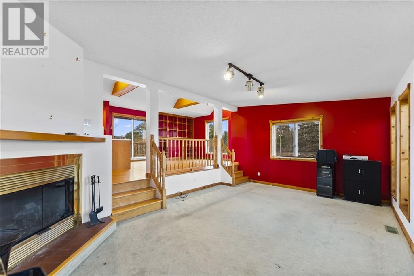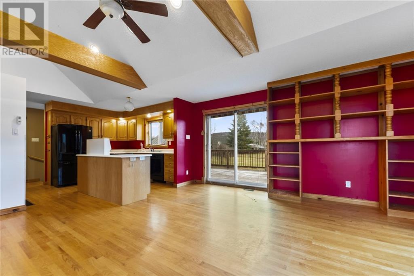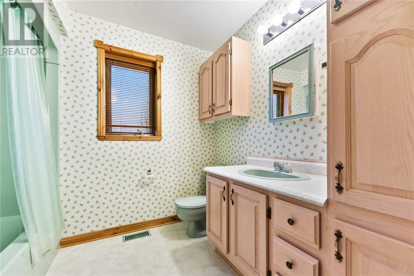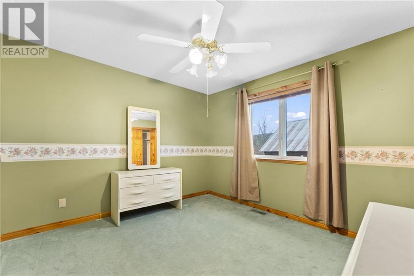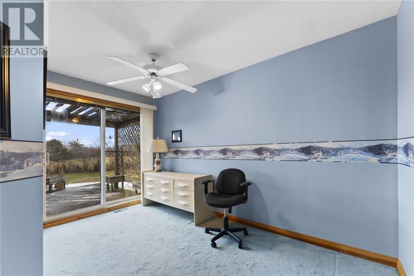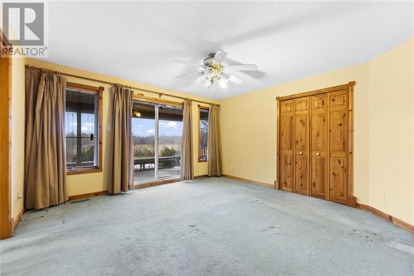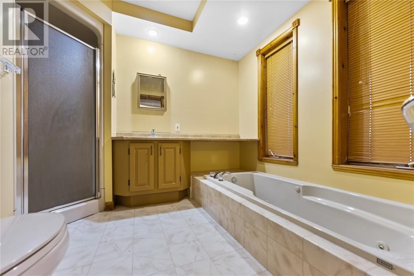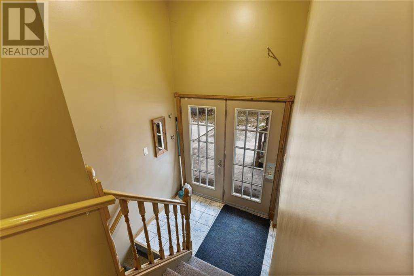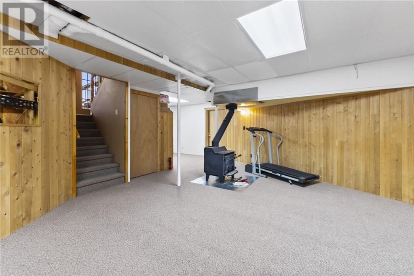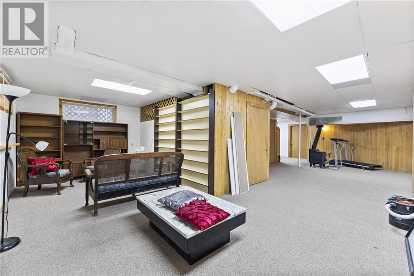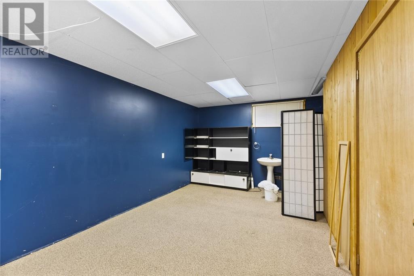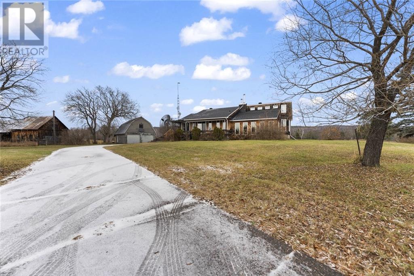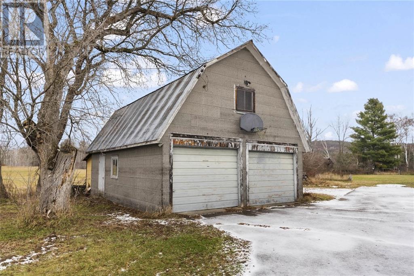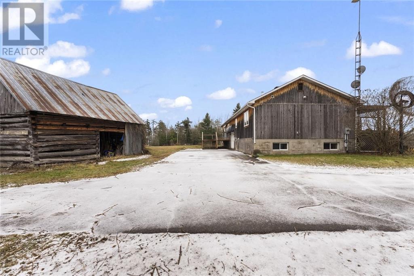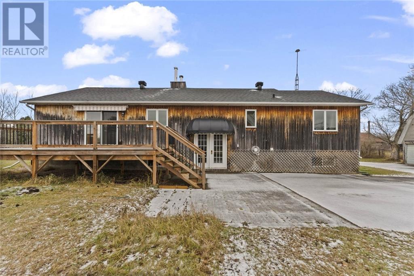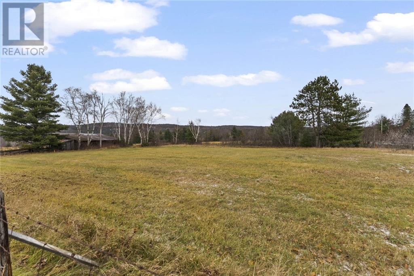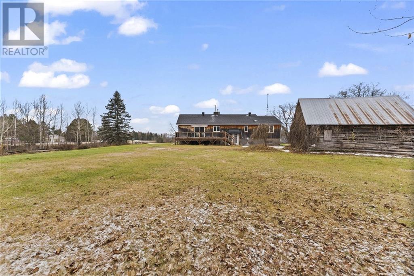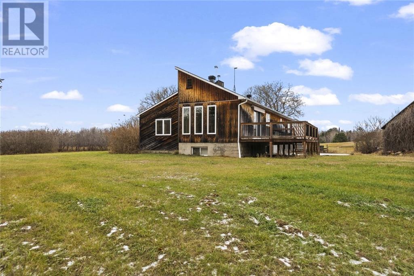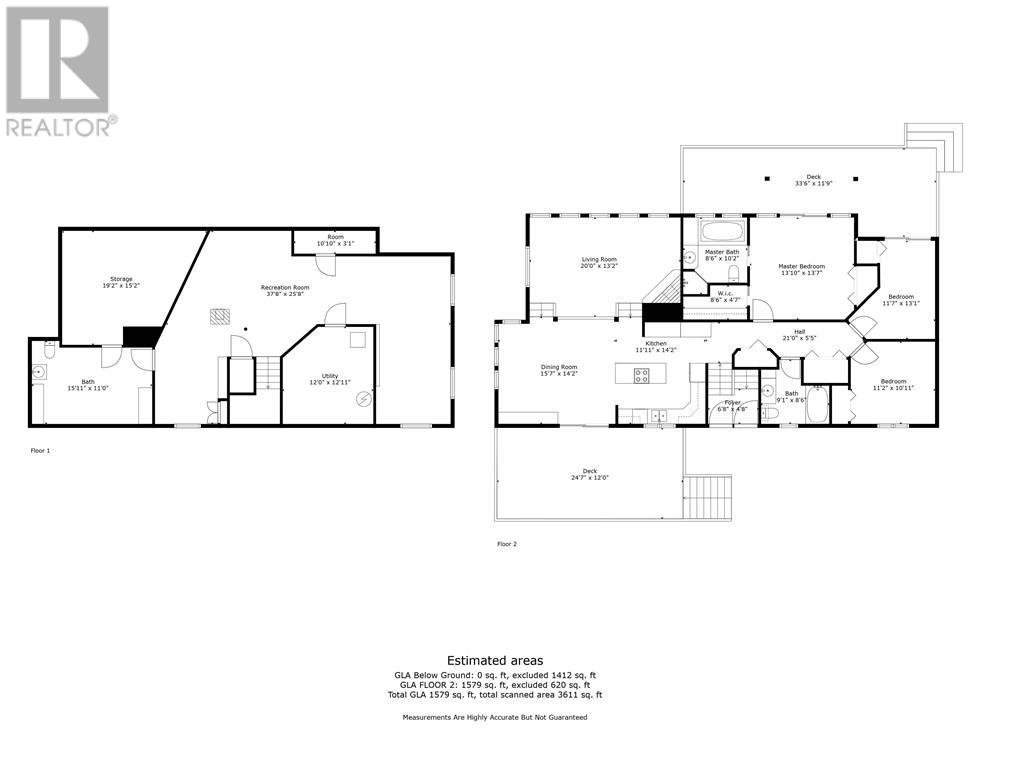4 Bedroom
3 Bathroom
Bungalow
Fireplace
Central Air Conditioning
Forced Air, Ground Source Heat
Acreage
$547,000
Wonderful 4 bedroom 2.5 bathroom bungalow located on sprawling 2.5 acre lot. This property features huge decks off of the front and back of the house, giant 2 bay garage with loft and wood/storage shed. Inside you will find a spacious kitchen with bright dining area and large sunken living room with fireplace. 3 bedrooms on the main floor including the primary bedroom with 4 piece ensuite and walkout to deck. Main floor laundry and full bathroom finish off this level. In the lower level you will find a finished rec room and sitting area, 4th bedroom with toilet and sink and loads of storage space. Located just 5 minutes to Killaloe and 40 minutes to Pembroke. (id:49269)
Property Details
|
MLS® Number
|
1368209 |
|
Property Type
|
Single Family |
|
Neigbourhood
|
Deacon |
|
Amenities Near By
|
Recreation Nearby, Water Nearby |
|
Features
|
Acreage |
|
Parking Space Total
|
6 |
|
Road Type
|
Paved Road |
|
Structure
|
Deck |
Building
|
Bathroom Total
|
3 |
|
Bedrooms Above Ground
|
3 |
|
Bedrooms Below Ground
|
1 |
|
Bedrooms Total
|
4 |
|
Appliances
|
Refrigerator, Dishwasher, Dryer, Stove, Washer |
|
Architectural Style
|
Bungalow |
|
Basement Development
|
Finished |
|
Basement Type
|
Full (finished) |
|
Constructed Date
|
1989 |
|
Construction Style Attachment
|
Detached |
|
Cooling Type
|
Central Air Conditioning |
|
Exterior Finish
|
Wood |
|
Fireplace Present
|
Yes |
|
Fireplace Total
|
2 |
|
Flooring Type
|
Mixed Flooring, Wall-to-wall Carpet, Hardwood |
|
Foundation Type
|
Block |
|
Half Bath Total
|
1 |
|
Heating Fuel
|
Geo Thermal |
|
Heating Type
|
Forced Air, Ground Source Heat |
|
Stories Total
|
1 |
|
Type
|
House |
|
Utility Water
|
Dug Well, Sand Point |
Parking
Land
|
Acreage
|
Yes |
|
Land Amenities
|
Recreation Nearby, Water Nearby |
|
Sewer
|
Septic System |
|
Size Irregular
|
2.5 |
|
Size Total
|
2.5 Ac |
|
Size Total Text
|
2.5 Ac |
|
Zoning Description
|
Rural |
Rooms
| Level |
Type |
Length |
Width |
Dimensions |
|
Lower Level |
Bedroom |
|
|
16'2" x 10'4" |
|
Lower Level |
Recreation Room |
|
|
34'3" x 9'1" |
|
Lower Level |
Sitting Room |
|
|
9'11" x 13'0" |
|
Main Level |
Kitchen |
|
|
11'8" x 10'10" |
|
Main Level |
Dining Room |
|
|
15'1" x 12'10" |
|
Main Level |
Living Room |
|
|
19'8" x 13'1" |
|
Main Level |
Full Bathroom |
|
|
8'4" x 7'1" |
|
Main Level |
Primary Bedroom |
|
|
13'1" x 13'8" |
|
Main Level |
4pc Ensuite Bath |
|
|
8'0" x 8'3" |
|
Main Level |
Bedroom |
|
|
7'1" x 12'9" |
|
Main Level |
Bedroom |
|
|
11'3" x 10'8" |
https://www.realtor.ca/real-estate/26308850/13732-highway-60-highway-golden-lake-deacon

