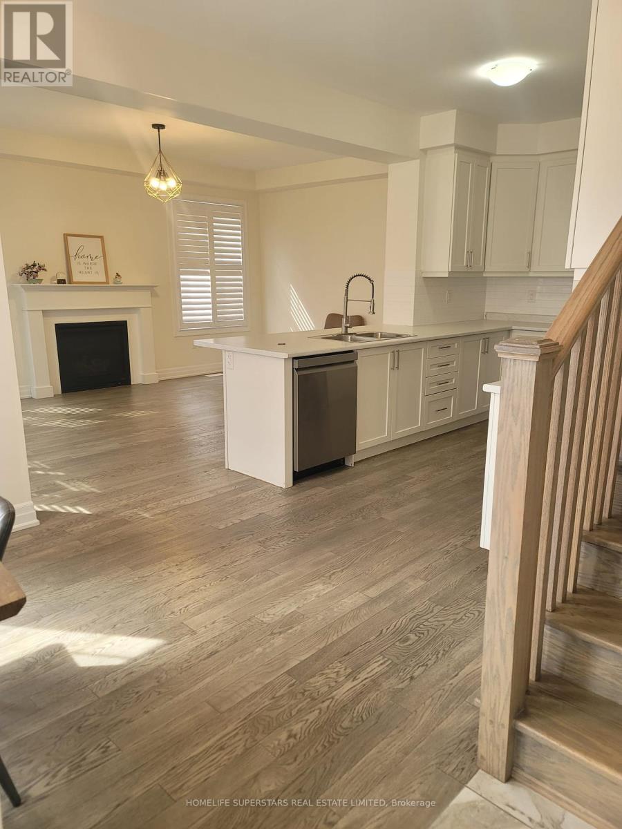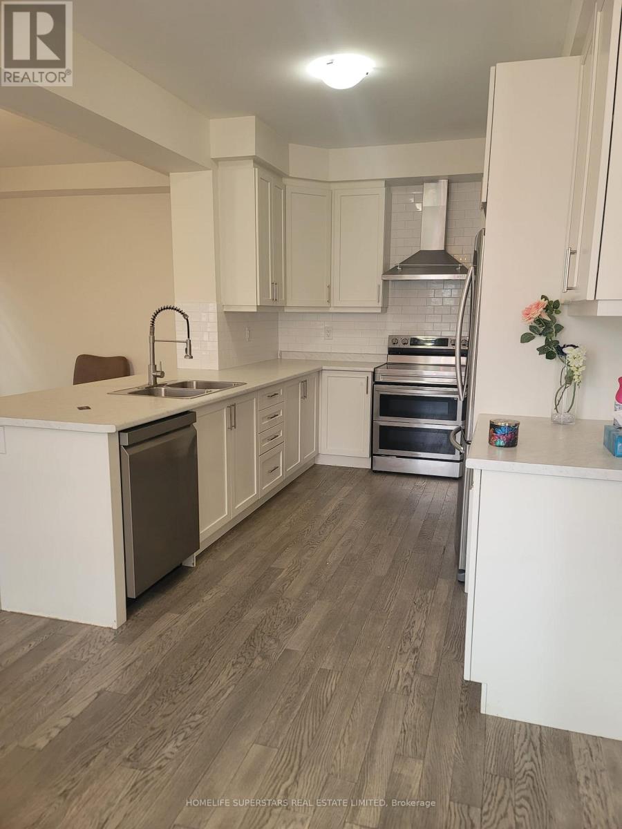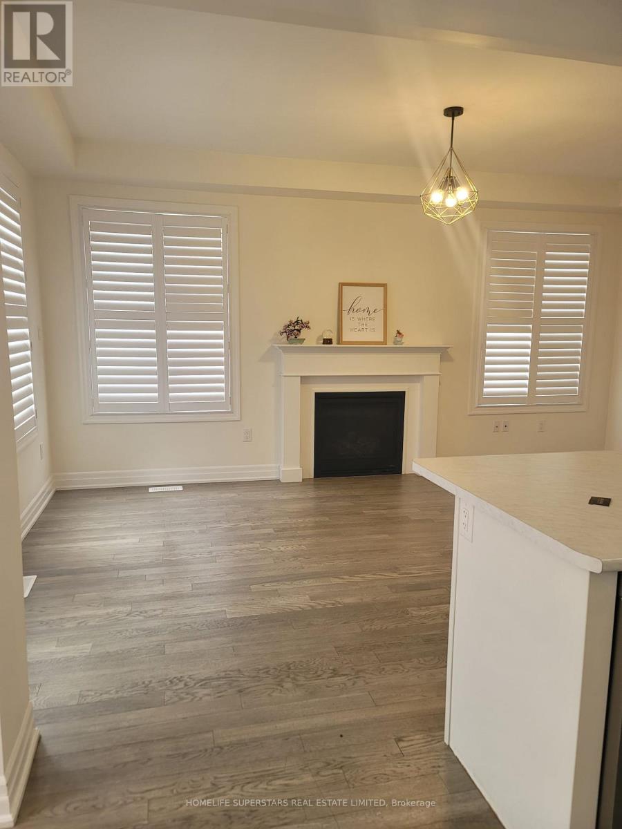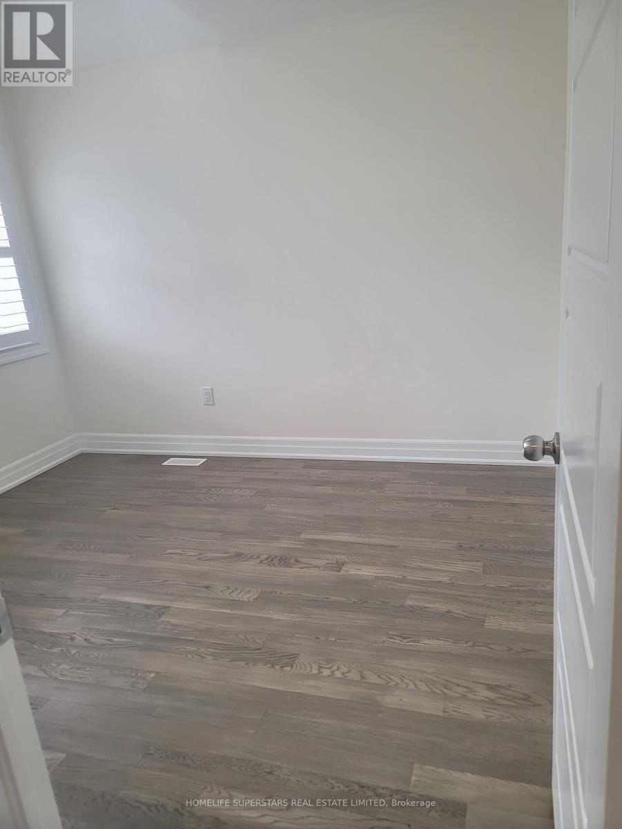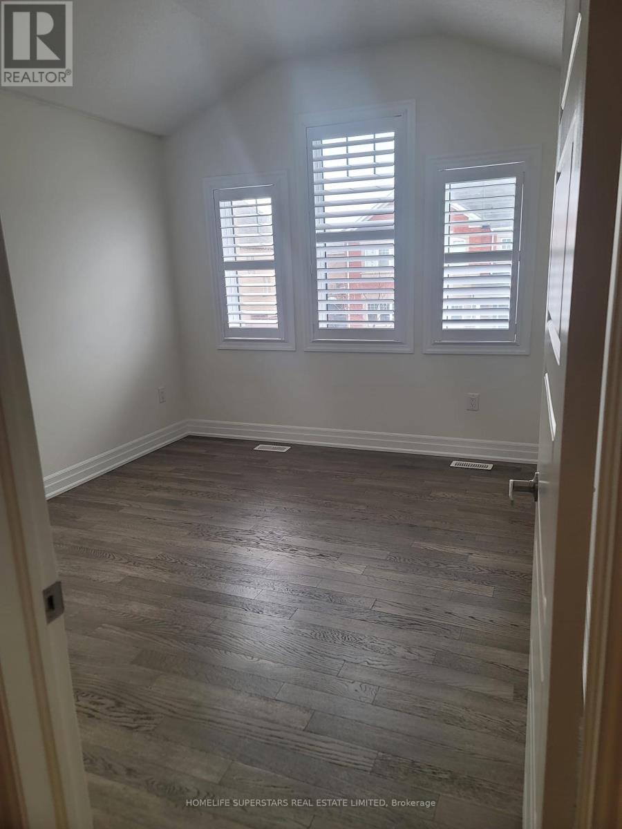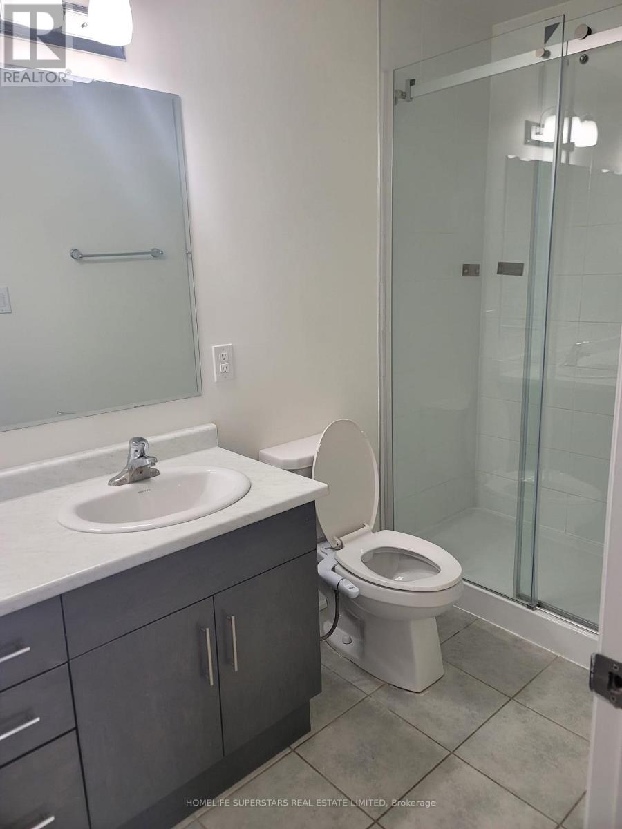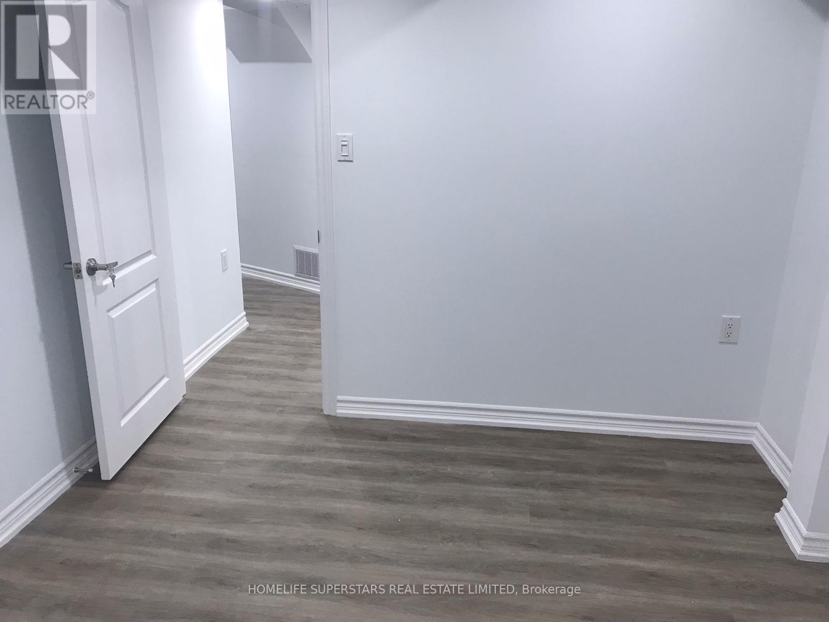5 Bedroom
4 Bathroom
1500 - 2000 sqft
Fireplace
Central Air Conditioning
Forced Air
$1,249,900
Wow! Your Search Ends Right Here With This Truly Show Stopper Home Sweet Home ! Absolutely Stunning- 4 Bedrooms Detached Home On A Premium Corner Lot With 1 Bedroom Legal Basement Unit. ( Check Attachments With The Listing) - Great Functional Layout - Spacious Corner Home Featuring An Open Concept Living Area W/Large Windows And Lots Of Light. Upgraded Hardwood Floors Through Out 1st And 2nd Level, Upgraded Modern Kitchen With Breakfast Bar, Backsplash, Stainless Appliances & Range Hood. Master Bedroom. Features A W/I Closet And 4-Pc Ensuite With Large Upgraded Glass Shower. 9' Smooth Ceilings On Main Floor, Upgraded Oak Staircase, Spindles, Trim & Baseboards. Thousands Spent On Upgrades. (id:49269)
Property Details
|
MLS® Number
|
W12000994 |
|
Property Type
|
Single Family |
|
Community Name
|
1026 - CB Cobban |
|
ParkingSpaceTotal
|
4 |
Building
|
BathroomTotal
|
4 |
|
BedroomsAboveGround
|
4 |
|
BedroomsBelowGround
|
1 |
|
BedroomsTotal
|
5 |
|
Age
|
6 To 15 Years |
|
BasementDevelopment
|
Finished |
|
BasementFeatures
|
Separate Entrance |
|
BasementType
|
N/a (finished) |
|
ConstructionStyleAttachment
|
Detached |
|
CoolingType
|
Central Air Conditioning |
|
ExteriorFinish
|
Brick, Aluminum Siding |
|
FireplacePresent
|
Yes |
|
FlooringType
|
Hardwood, Ceramic |
|
HalfBathTotal
|
1 |
|
HeatingFuel
|
Natural Gas |
|
HeatingType
|
Forced Air |
|
StoriesTotal
|
2 |
|
SizeInterior
|
1500 - 2000 Sqft |
|
Type
|
House |
|
UtilityWater
|
Municipal Water |
Parking
Land
|
Acreage
|
No |
|
Sewer
|
Sanitary Sewer |
|
SizeIrregular
|
As Per Lri |
|
SizeTotalText
|
As Per Lri|under 1/2 Acre |
|
ZoningDescription
|
Residential |
Rooms
| Level |
Type |
Length |
Width |
Dimensions |
|
Second Level |
Primary Bedroom |
3.84 m |
3.36 m |
3.84 m x 3.36 m |
|
Second Level |
Bedroom 2 |
3.35 m |
3.05 m |
3.35 m x 3.05 m |
|
Second Level |
Bedroom 3 |
3.05 m |
3.05 m |
3.05 m x 3.05 m |
|
Second Level |
Bedroom 4 |
3.53 m |
3.14 m |
3.53 m x 3.14 m |
|
Second Level |
Laundry Room |
|
|
Measurements not available |
|
Basement |
Kitchen |
|
|
Measurements not available |
|
Basement |
Bedroom |
|
|
Measurements not available |
|
Main Level |
Great Room |
5.49 m |
3.35 m |
5.49 m x 3.35 m |
|
Main Level |
Kitchen |
3.66 m |
2.74 m |
3.66 m x 2.74 m |
|
Main Level |
Dining Room |
3.66 m |
2.74 m |
3.66 m x 2.74 m |
https://www.realtor.ca/real-estate/27981801/1374-rose-way-milton-cb-cobban-1026-cb-cobban



