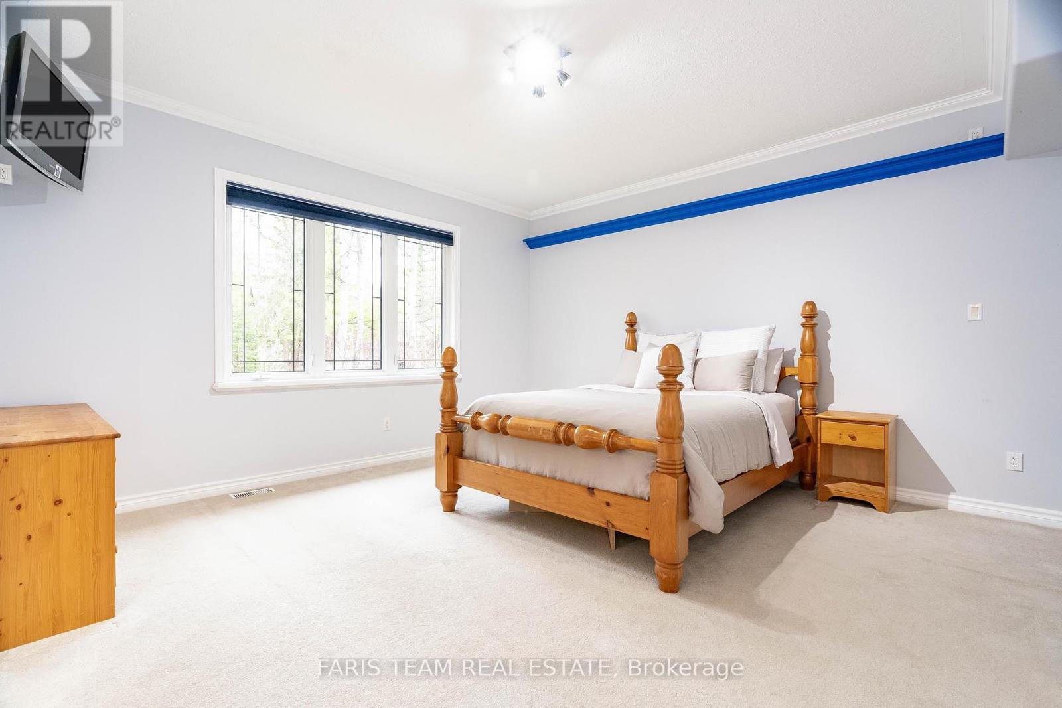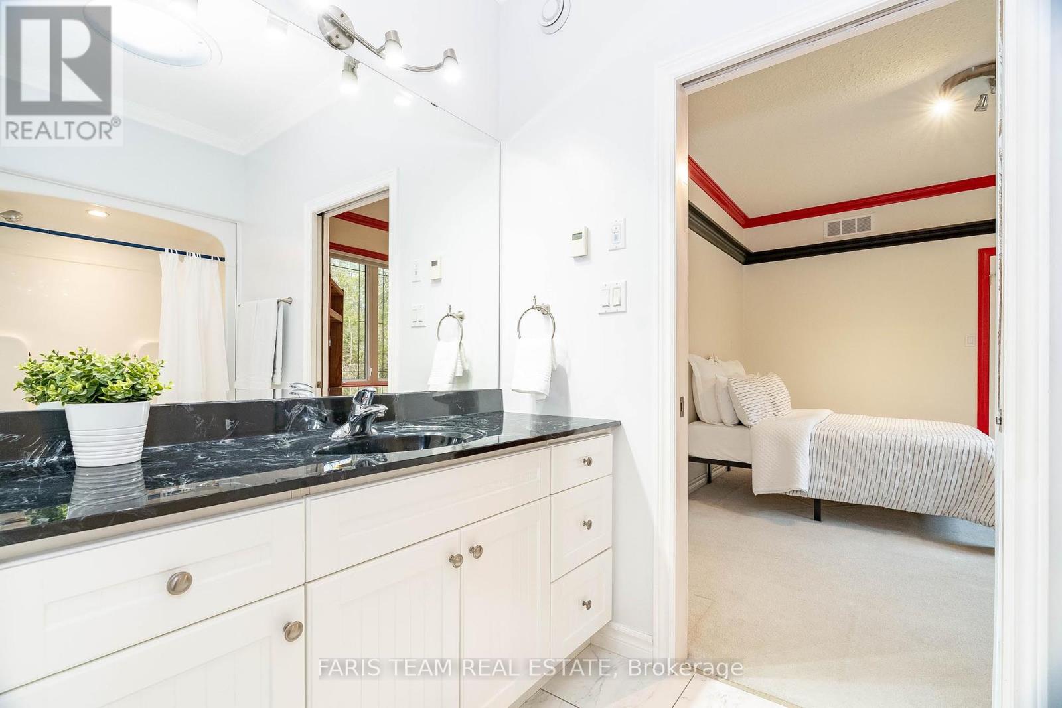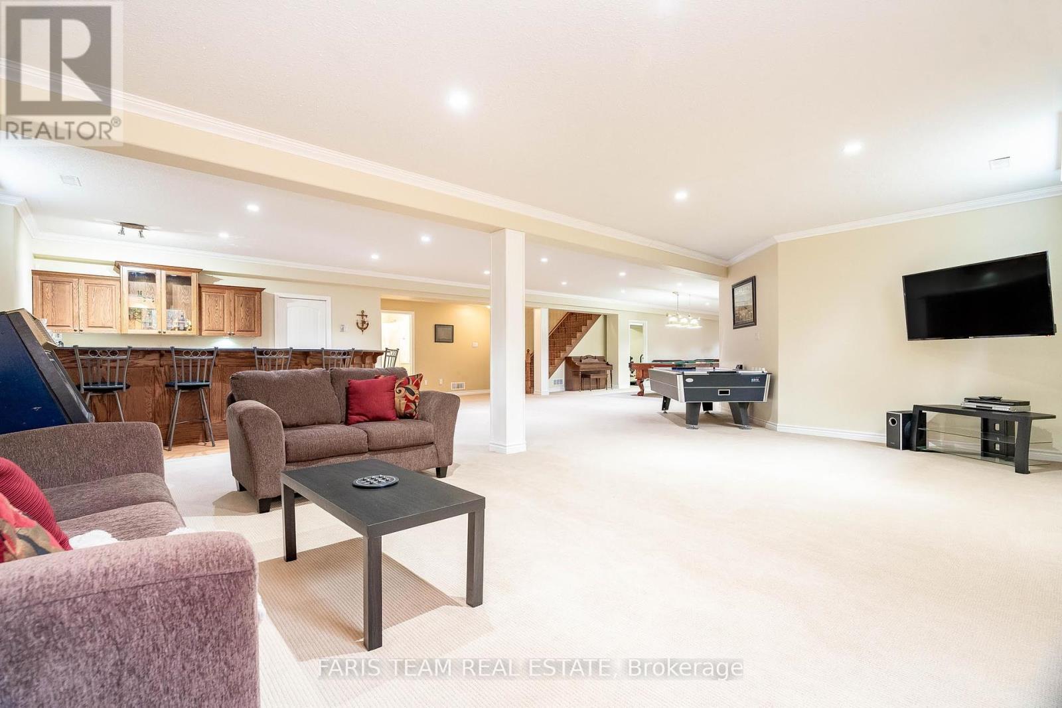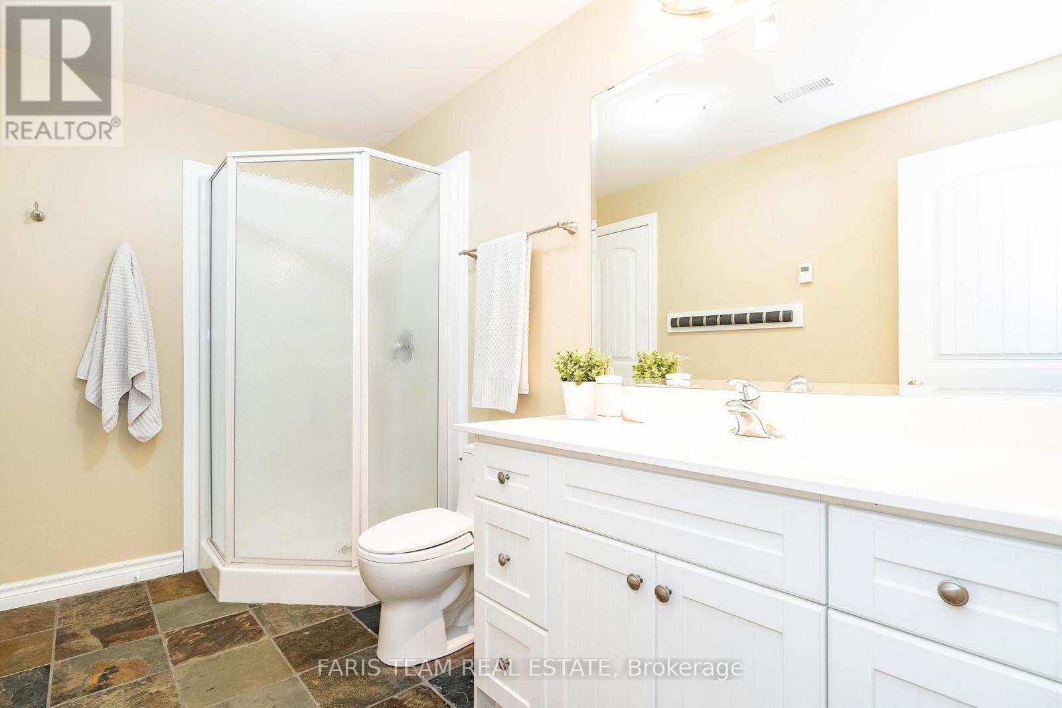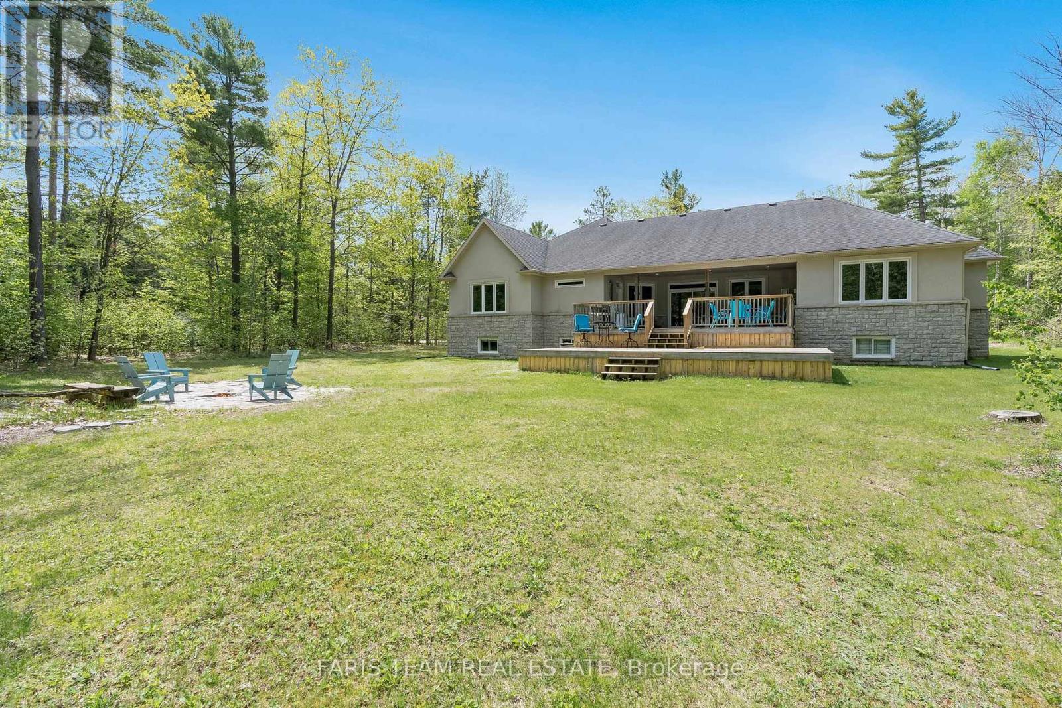5 Bedroom
5 Bathroom
3500 - 5000 sqft
Fireplace
Central Air Conditioning
Forced Air
Acreage
$2,149,000
Top Reasons You Will Love This Home: Discover a rare and remarkable estate that masterfully combines privacy, luxury, and convenience, set on 5.6-acres in the heart of Wasaga Beach. With over 8,500 square feet of custom-designed living space, this home is perfectly suited for multi-generational families or those who simply crave space and sophistication. A grand 18-foot tray ceiling welcomes you into the foyer, opening to an expansive living room anchored by an oak fireplace and a wall of glass doors that lead to a two-tiered deck, complete with a screened-in area for all-season enjoyment. Beyond lies a forested backyard stretching over 1,100 feet, offering a tranquil retreat for gatherings or quiet moments. At the heart of the home, a chefs dream kitchen awaits, featuring premium appliances, rich maple cabinetry, granite countertops, a wine cooler, and an oversized walk-in pantry. The flow continues into a formal dining room, setting the stage for memorable entertaining. The main level hosts four spacious bedrooms, including a luxurious primary suite with a three-sided fireplace, a generous walk-in closet, and a spa-inspired ensuite bathroom. The fully finished lower level, accessible through its own garage entrance, provides ultimate versatility with a fifth bedroom, large windows, a cozy family room with a gas fireplace, a custom wet bar, a dedicated gym, and even a hockey locker room, ideal for extended family, guests, or a private apartment setup. No detail was overlooked, with premium finishes such as heated floors in every bathroom, upgraded soundproofing, dual furnaces, 400-amp service, and solid 10-inch concrete foundation walls. Completing this incredible property is a fully insulated 30x45 triple-car garage with a finished loft, perfect for a creative studio, guest suite, or workshop.All of this, just minutes from Wasaga Beachs shops, schools, and shoreline. 4,669 above grade sq.ft plus a finished basement. Visit our website for more detailed information (id:49269)
Property Details
|
MLS® Number
|
S12093435 |
|
Property Type
|
Single Family |
|
Community Name
|
Wasaga Beach |
|
AmenitiesNearBy
|
Beach |
|
CommunityFeatures
|
School Bus |
|
Easement
|
Environment Protected |
|
Features
|
Wooded Area, Conservation/green Belt |
|
ParkingSpaceTotal
|
30 |
|
Structure
|
Shed |
Building
|
BathroomTotal
|
5 |
|
BedroomsAboveGround
|
4 |
|
BedroomsBelowGround
|
1 |
|
BedroomsTotal
|
5 |
|
Age
|
16 To 30 Years |
|
Appliances
|
Central Vacuum, Dishwasher, Dryer, Microwave, Oven, Range, Washer, Wine Fridge, Refrigerator |
|
BasementDevelopment
|
Finished |
|
BasementType
|
Full (finished) |
|
ConstructionStyleAttachment
|
Detached |
|
CoolingType
|
Central Air Conditioning |
|
ExteriorFinish
|
Stone, Stucco |
|
FireplacePresent
|
Yes |
|
FlooringType
|
Hardwood, Ceramic |
|
HalfBathTotal
|
1 |
|
HeatingFuel
|
Natural Gas |
|
HeatingType
|
Forced Air |
|
SizeInterior
|
3500 - 5000 Sqft |
|
Type
|
House |
|
UtilityWater
|
Municipal Water |
Parking
Land
|
AccessType
|
Year-round Access |
|
Acreage
|
Yes |
|
LandAmenities
|
Beach |
|
Sewer
|
Sanitary Sewer |
|
SizeIrregular
|
X Irreg. |
|
SizeTotalText
|
X Irreg.|5 - 9.99 Acres |
|
SurfaceWater
|
River/stream |
|
ZoningDescription
|
D/ep |
Rooms
| Level |
Type |
Length |
Width |
Dimensions |
|
Second Level |
Loft |
13.72 m |
4.57 m |
13.72 m x 4.57 m |
|
Lower Level |
Family Room |
14.63 m |
4.83 m |
14.63 m x 4.83 m |
|
Lower Level |
Exercise Room |
7.54 m |
7.62 m |
7.54 m x 7.62 m |
|
Lower Level |
Other |
4.81 m |
4.68 m |
4.81 m x 4.68 m |
|
Lower Level |
Bedroom |
4.33 m |
4.17 m |
4.33 m x 4.17 m |
|
Main Level |
Kitchen |
8.03 m |
4.7 m |
8.03 m x 4.7 m |
|
Main Level |
Dining Room |
4.42 m |
3.91 m |
4.42 m x 3.91 m |
|
Main Level |
Great Room |
7.01 m |
6.53 m |
7.01 m x 6.53 m |
|
Main Level |
Office |
4.55 m |
3.73 m |
4.55 m x 3.73 m |
|
Main Level |
Primary Bedroom |
7.77 m |
4.57 m |
7.77 m x 4.57 m |
|
Main Level |
Bedroom |
4.57 m |
4.27 m |
4.57 m x 4.27 m |
|
Main Level |
Bedroom |
4.29 m |
4.14 m |
4.29 m x 4.14 m |
|
Main Level |
Bedroom |
4.14 m |
3.48 m |
4.14 m x 3.48 m |
|
Main Level |
Laundry Room |
3.66 m |
1.52 m |
3.66 m x 1.52 m |
Utilities
|
Cable
|
Available |
|
Electricity Connected
|
Connected |
https://www.realtor.ca/real-estate/28191980/138-knox-road-e-wasaga-beach-wasaga-beach



















