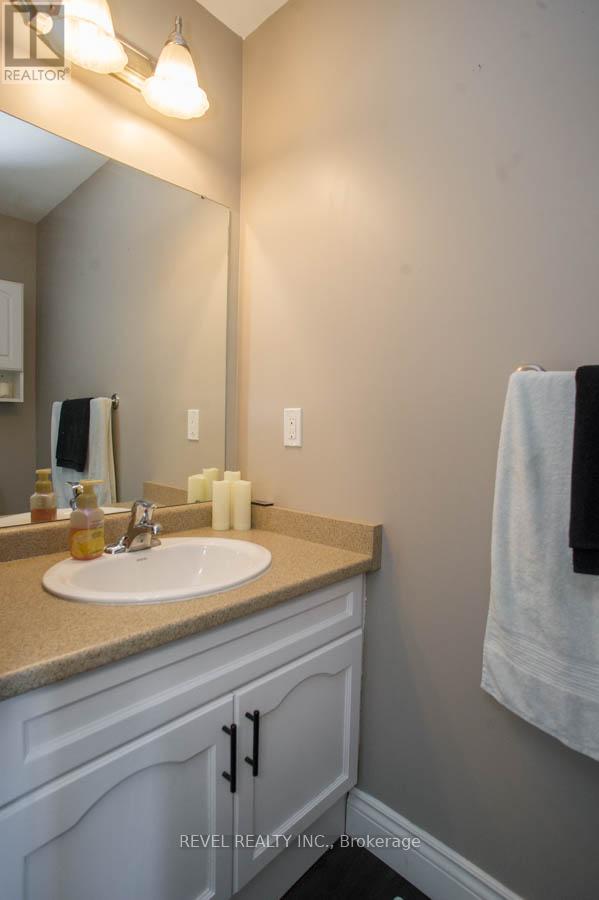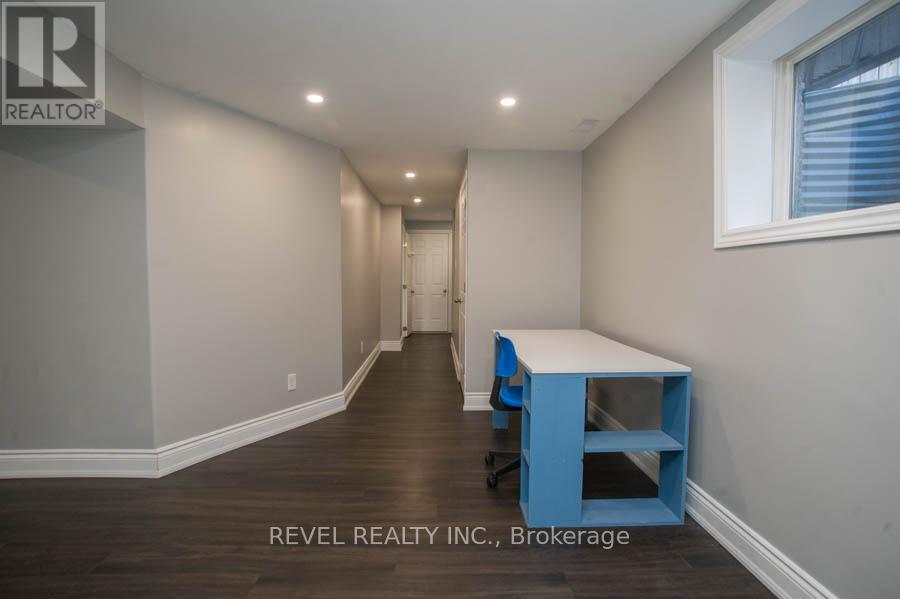3 Bedroom
4 Bathroom
1500 - 2000 sqft
Fireplace
Inground Pool
Central Air Conditioning
Forced Air
$799,900
Welcome to 138 McGuiness Drive a spacious 3-bedroom, 2+2 bathroom home featuring a backyard oasis perfect for enjoying those warm summer months! This well-maintained property is ideally located close to parks, trails, and schools.Step inside to find neutral paint and finishes throughout, with luxury vinyl plank (LVP) flooring (2021) flowing seamlessly across the main level. The open-concept kitchen, living, and dining areas create an inviting space to entertain family and friends. The living room centres around a cozy natural gas fireplace, while the kitchen boasts modern white cabinetry, granite countertops, a subway tile backsplash, and stainless steel appliances.Sliding doors off the dining area lead to a fully fenced backyard featuring a 16' x 32' in-ground saltwater pool the ultimate space for relaxing and entertaining outdoors.The main floor also includes a powder room for added convenience.Upstairs, the spacious primary suite impresses with vaulted ceilings, a walk-in closet, and a spa-like ensuite with a double vanity and glass-enclosed shower. Two additional generously sized bedrooms and a 4-piece bathroom with a tub/shower combo complete the upper level.Need more room to spread out? The finished basement features a large recreation room with a second natural gas fireplace, plus a utility room with laundry and plenty of storage space. (id:49269)
Property Details
|
MLS® Number
|
X12130854 |
|
Property Type
|
Single Family |
|
AmenitiesNearBy
|
Park, Public Transit, Schools |
|
EquipmentType
|
Water Heater - Gas |
|
ParkingSpaceTotal
|
4 |
|
PoolType
|
Inground Pool |
|
RentalEquipmentType
|
Water Heater - Gas |
Building
|
BathroomTotal
|
4 |
|
BedroomsAboveGround
|
3 |
|
BedroomsTotal
|
3 |
|
Age
|
16 To 30 Years |
|
Amenities
|
Fireplace(s) |
|
Appliances
|
Garage Door Opener Remote(s), Water Softener, Dishwasher, Dryer, Garage Door Opener, Stove, Washer, Window Coverings, Refrigerator |
|
BasementDevelopment
|
Finished |
|
BasementType
|
Full (finished) |
|
ConstructionStyleAttachment
|
Detached |
|
CoolingType
|
Central Air Conditioning |
|
ExteriorFinish
|
Brick Veneer |
|
FireplacePresent
|
Yes |
|
FireplaceTotal
|
2 |
|
FoundationType
|
Poured Concrete |
|
HalfBathTotal
|
2 |
|
HeatingFuel
|
Natural Gas |
|
HeatingType
|
Forced Air |
|
StoriesTotal
|
2 |
|
SizeInterior
|
1500 - 2000 Sqft |
|
Type
|
House |
|
UtilityWater
|
Municipal Water |
Parking
Land
|
Acreage
|
No |
|
FenceType
|
Fully Fenced |
|
LandAmenities
|
Park, Public Transit, Schools |
|
Sewer
|
Sanitary Sewer |
|
SizeFrontage
|
41 Ft |
|
SizeIrregular
|
41 Ft |
|
SizeTotalText
|
41 Ft|under 1/2 Acre |
|
ZoningDescription
|
Gnlr |
Rooms
| Level |
Type |
Length |
Width |
Dimensions |
|
Second Level |
Primary Bedroom |
4.29 m |
5.33 m |
4.29 m x 5.33 m |
|
Second Level |
Bedroom |
4.06 m |
4.01 m |
4.06 m x 4.01 m |
|
Second Level |
Bedroom |
3.53 m |
4.01 m |
3.53 m x 4.01 m |
|
Basement |
Recreational, Games Room |
7.19 m |
4.95 m |
7.19 m x 4.95 m |
|
Main Level |
Dining Room |
3.43 m |
2.44 m |
3.43 m x 2.44 m |
|
Main Level |
Foyer |
2.49 m |
1.7 m |
2.49 m x 1.7 m |
|
Main Level |
Kitchen |
3.43 m |
3.96 m |
3.43 m x 3.96 m |
|
Main Level |
Living Room |
4.06 m |
6.4 m |
4.06 m x 6.4 m |
https://www.realtor.ca/real-estate/28274739/138-mcguiness-drive-brantford









































