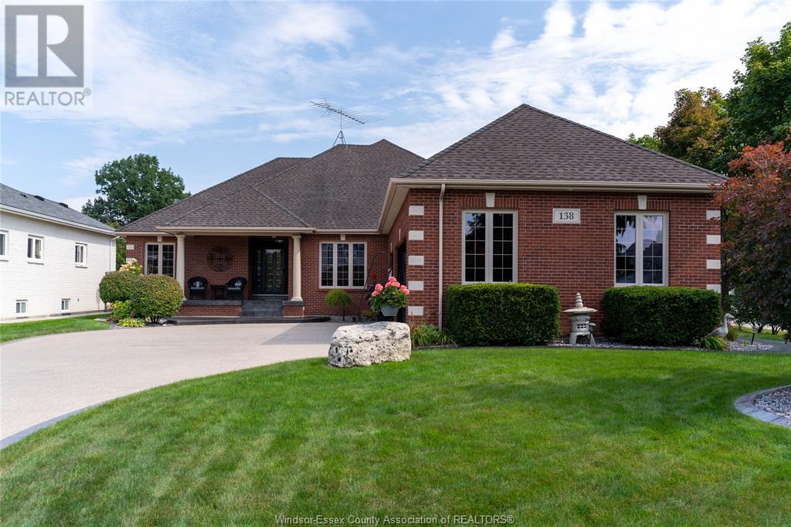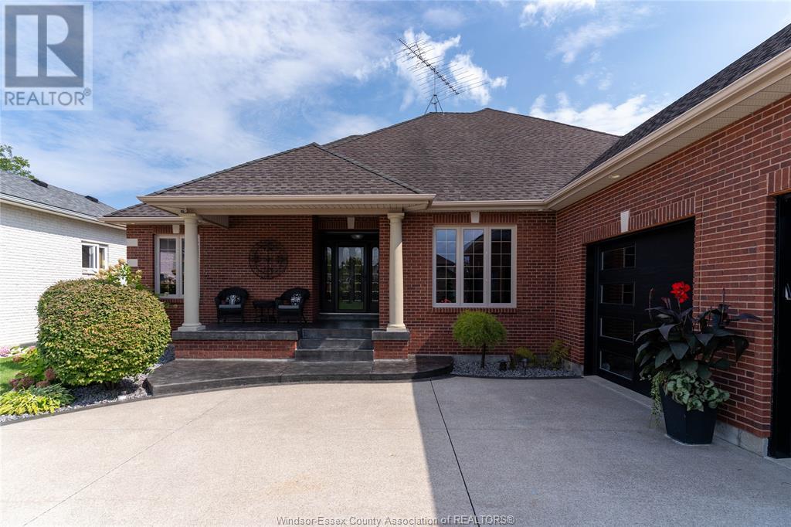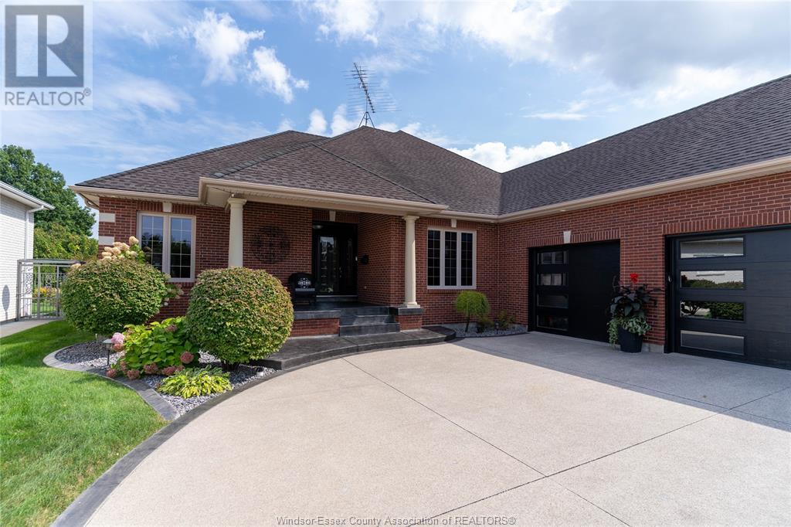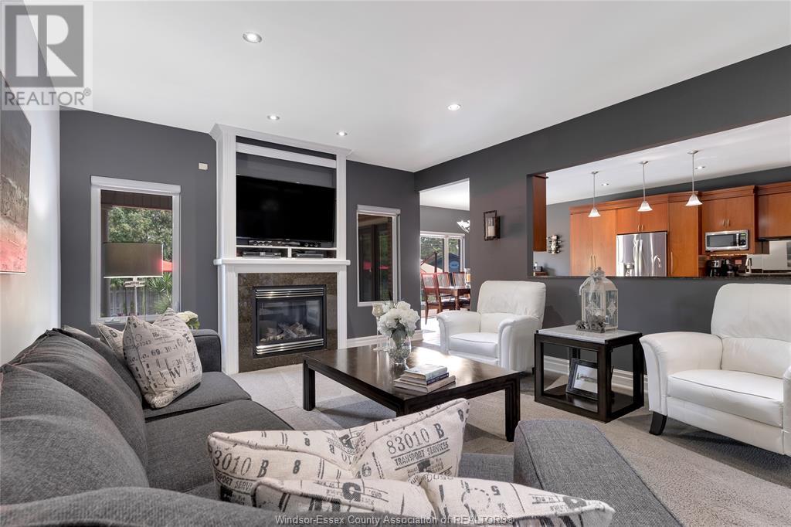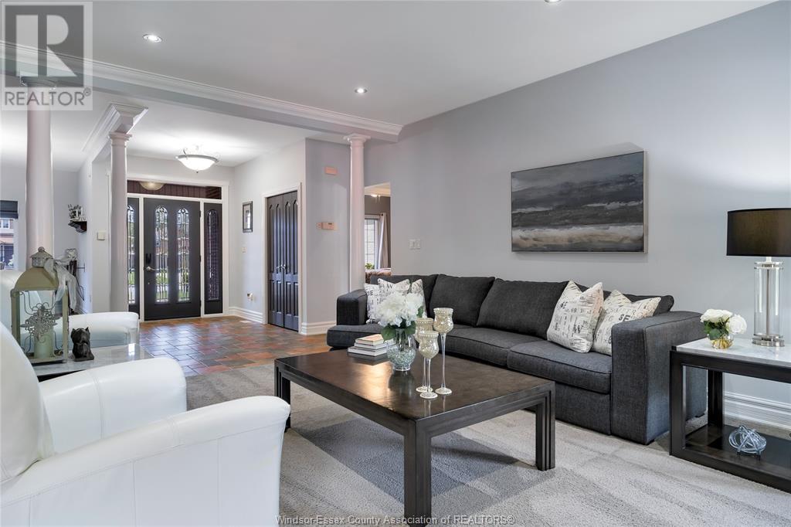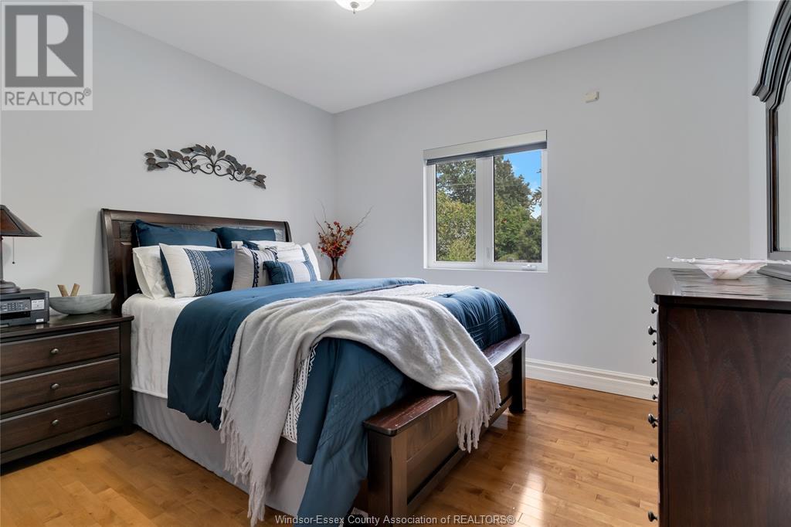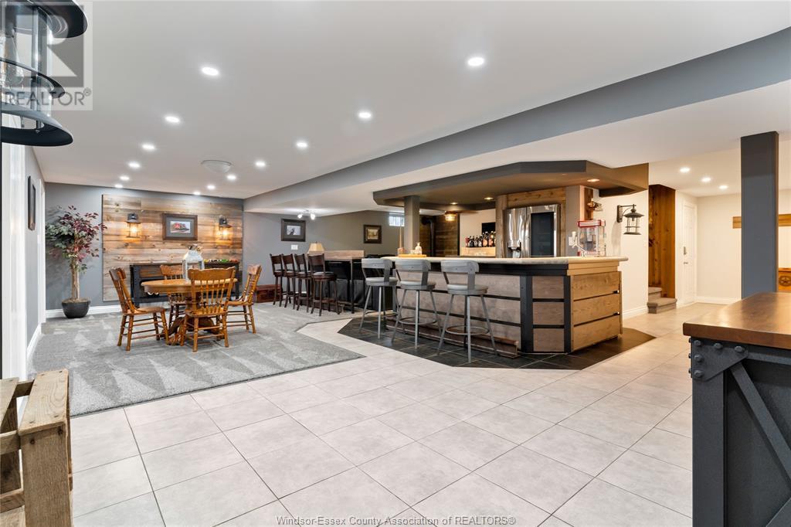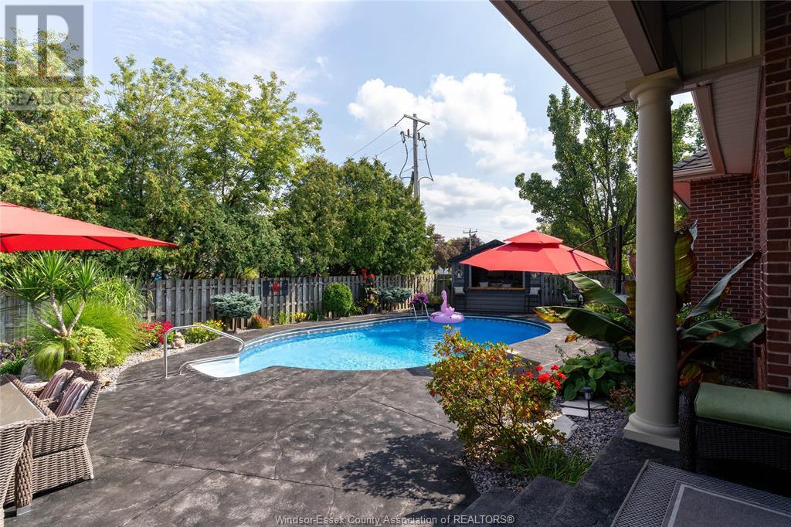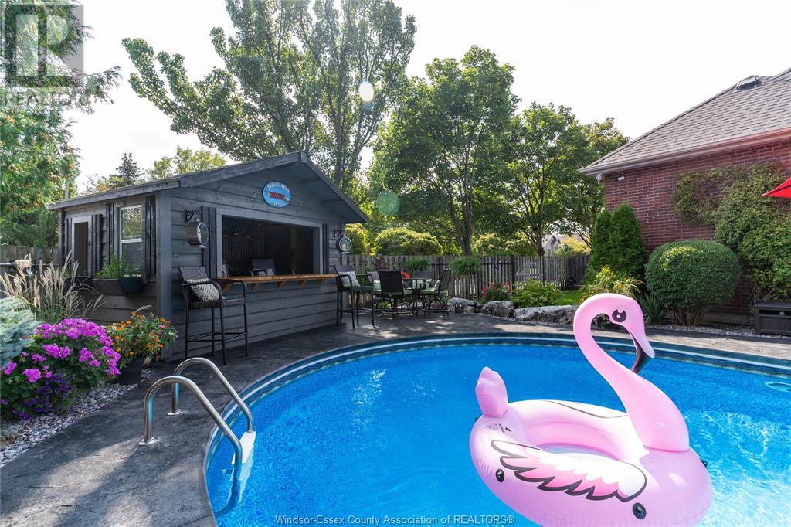6 Bedroom
4 Bathroom
2400 sqft
Ranch
Fireplace
Inground Pool
Central Air Conditioning
Forced Air, Furnace
Landscaped
$1,299,000
An entertainer's dream! This brick to roof ranch situated on a large corner lot is sure to impress. Step into an open foyer with formal dining area, cozy living room with gas fireplace, and sprawling kitchen with island and granite countertops. A large eat-in area overlooking the covered back porch and stunning backyard with an in-ground pool and pool bar. Four bedrooms on the main level, including a primary suite with a walk-in closet and 6pc. ensuite bathroom. Half bath and main floor laundry/mudroom for added convenience. 9ft ceilings throughout. Attached 3-car garage equipped with inside entry to mudroom and below grade entrance to basement. The fully finished basement offers an additional 2 bedrooms, 4pc. bathroom, recreation room, family room with gas fireplace, and incredible, custom-built wet bar. Stamped concrete and walkways beautifully landscaped with sprinkler system. Solar panels are income producing. (id:49269)
Property Details
|
MLS® Number
|
25004675 |
|
Property Type
|
Single Family |
|
Features
|
Double Width Or More Driveway, Concrete Driveway, Finished Driveway, Front Driveway |
|
PoolFeatures
|
Pool Equipment |
|
PoolType
|
Inground Pool |
Building
|
BathroomTotal
|
4 |
|
BedroomsAboveGround
|
4 |
|
BedroomsBelowGround
|
2 |
|
BedroomsTotal
|
6 |
|
Appliances
|
Central Vacuum, Cooktop, Dishwasher, Dryer, Microwave, Washer, Oven, Two Refrigerators |
|
ArchitecturalStyle
|
Ranch |
|
ConstructedDate
|
2001 |
|
ConstructionStyleAttachment
|
Detached |
|
CoolingType
|
Central Air Conditioning |
|
ExteriorFinish
|
Brick |
|
FireplaceFuel
|
Gas |
|
FireplacePresent
|
Yes |
|
FireplaceType
|
Direct Vent |
|
FlooringType
|
Carpeted, Ceramic/porcelain, Hardwood |
|
FoundationType
|
Block |
|
HalfBathTotal
|
1 |
|
HeatingFuel
|
Natural Gas |
|
HeatingType
|
Forced Air, Furnace |
|
StoriesTotal
|
1 |
|
SizeInterior
|
2400 Sqft |
|
TotalFinishedArea
|
2400 Sqft |
|
Type
|
House |
Parking
|
Attached Garage
|
|
|
Garage
|
|
|
Inside Entry
|
|
Land
|
Acreage
|
No |
|
FenceType
|
Fence |
|
LandscapeFeatures
|
Landscaped |
|
SizeIrregular
|
82.02x147.64 |
|
SizeTotalText
|
82.02x147.64 |
|
ZoningDescription
|
Res |
Rooms
| Level |
Type |
Length |
Width |
Dimensions |
|
Basement |
4pc Bathroom |
|
|
Measurements not available |
|
Basement |
Storage |
|
|
Measurements not available |
|
Basement |
Bedroom |
|
|
Measurements not available |
|
Basement |
Bedroom |
|
|
Measurements not available |
|
Basement |
Recreation Room |
|
|
Measurements not available |
|
Basement |
Family Room/fireplace |
|
|
Measurements not available |
|
Main Level |
4pc Bathroom |
|
|
Measurements not available |
|
Main Level |
2pc Bathroom |
|
|
Measurements not available |
|
Main Level |
6pc Ensuite Bath |
|
|
Measurements not available |
|
Main Level |
Laundry Room |
|
|
Measurements not available |
|
Main Level |
Office |
|
|
Measurements not available |
|
Main Level |
Primary Bedroom |
|
|
Measurements not available |
|
Main Level |
Bedroom |
|
|
Measurements not available |
|
Main Level |
Bedroom |
|
|
Measurements not available |
|
Main Level |
Eating Area |
|
|
Measurements not available |
|
Main Level |
Kitchen |
|
|
Measurements not available |
|
Main Level |
Dining Room |
|
|
Measurements not available |
|
Main Level |
Living Room/fireplace |
|
|
Measurements not available |
|
Main Level |
Foyer |
|
|
Measurements not available |
https://www.realtor.ca/real-estate/27961146/138-seymour-crescent-lakeshore


