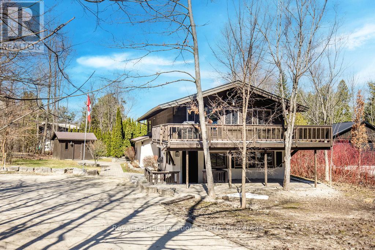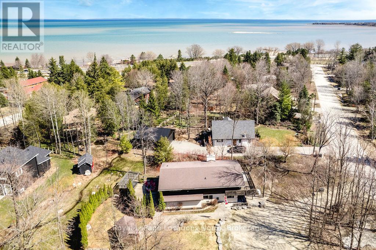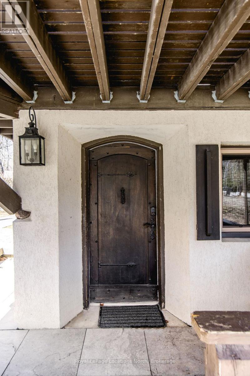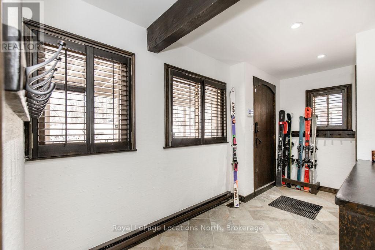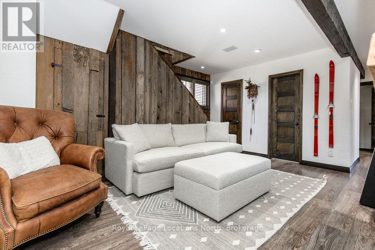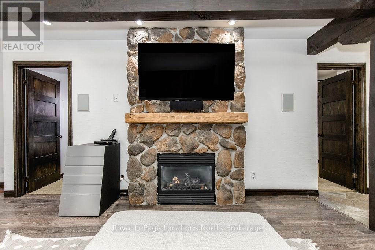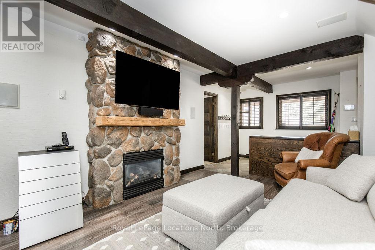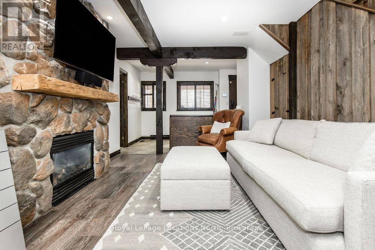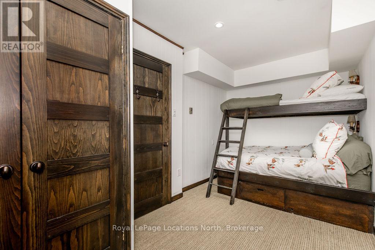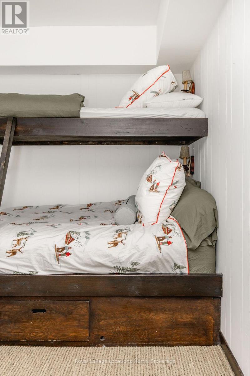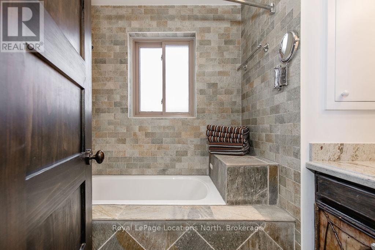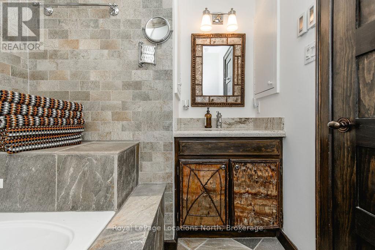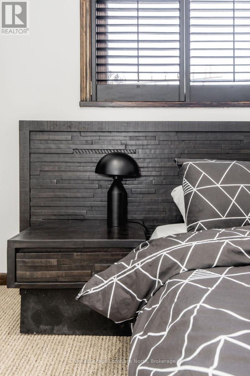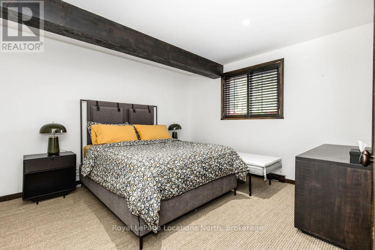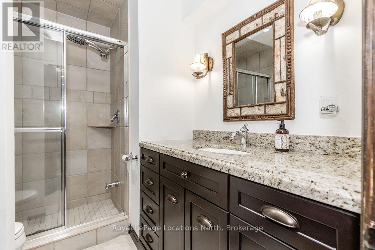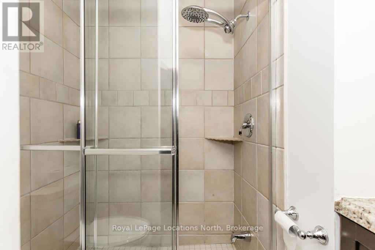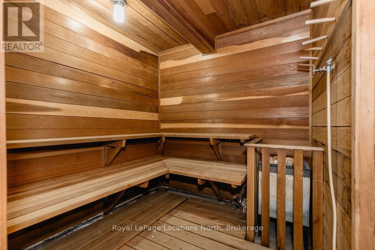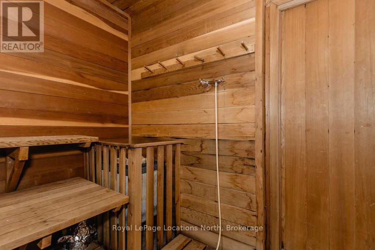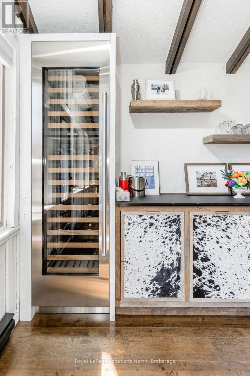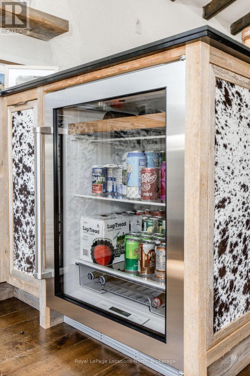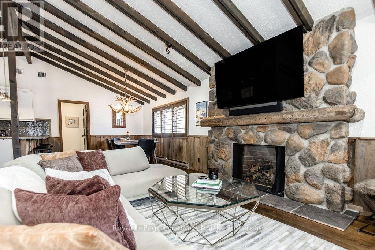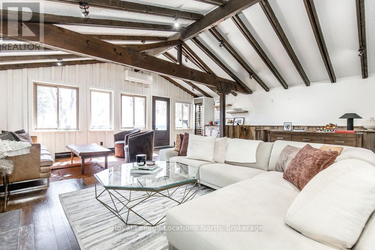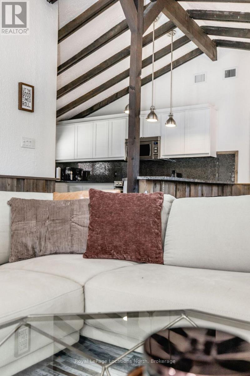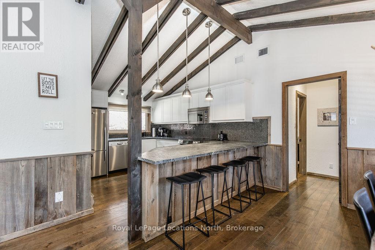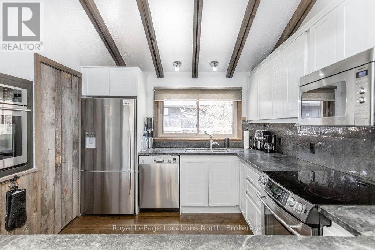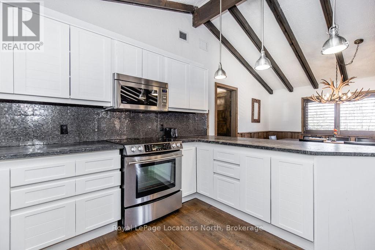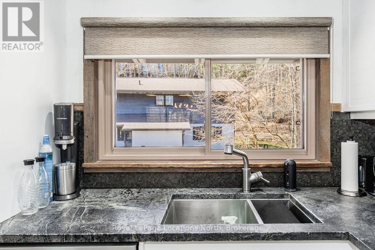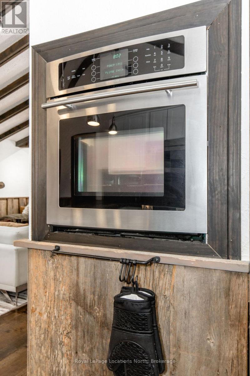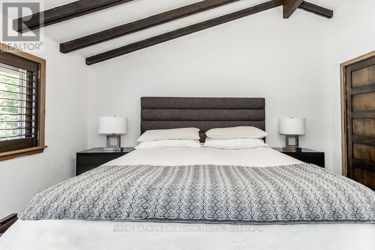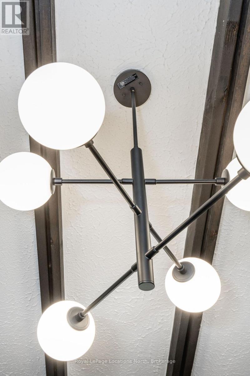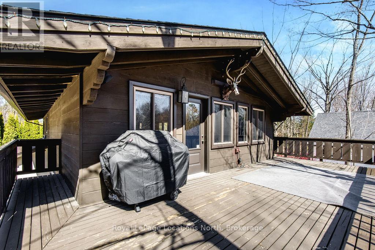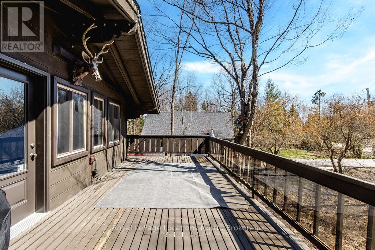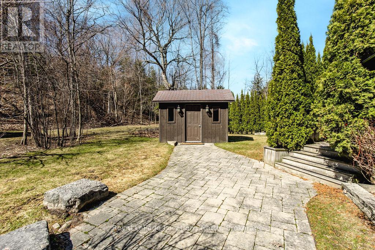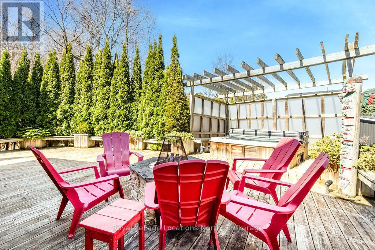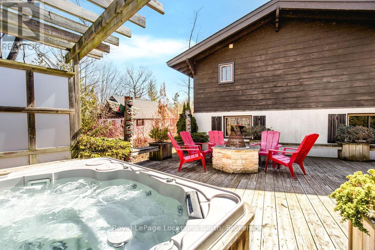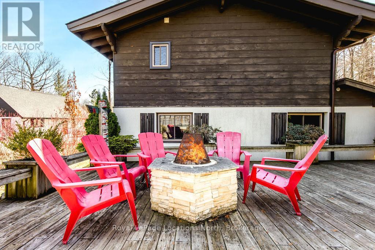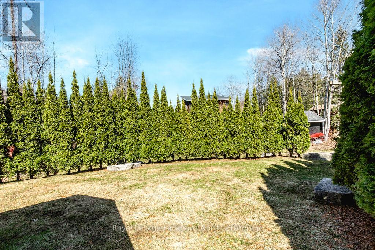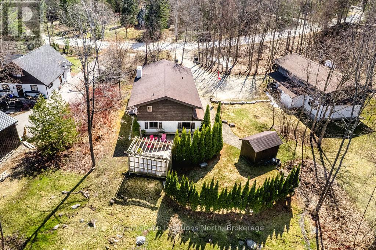5 Bedroom
3 Bathroom
2000 - 2500 sqft
Fireplace
Wall Unit
Forced Air
$3,500 Unknown
SEASONAL RENTAL (MAY/JUNE/JULY/AUG) Welcome to this Blue Mountain chalet, beautifully combining Swiss-style elegance with contemporary charm. Designed with a reverse floor plan flooded with natural light and comfort. The open-concept second level features: the primary bedroom suite, laundry room, great room, dining area, bar, and kitchen, ensuring complete privacy. A striking bar features a Sub-Zero wine fridge, and a Sub-Zero beverage fridge, blending luxury with functionality. The kitchen is equipped with stainless steel appliances, soapstone countertops, a wall oven, and a walk-in pantry.On the main floor, a second family room awaits, complete with its own inviting gas fireplace, along with four bedrooms and two bathrooms. The property features two private decks. One, accessible from the great room overlooking lush greenery, while the other, located in the backyard, includes a gas fire pit, hot tub, and a wall of majestic trees for ultimate privacy.Situated near Craigleith, Blue Mountain, Georgian Trail, and North Winds Beach, this chalet beautifully balances prime access everything you could want or need with outdoor adventures and beachside relaxation at your fingertips. This gorgeous retreat offers the perfect backdrop for your active lifestyle. Hot tub maintenance available at Tenants Expense. Rental period flexible (not less than 3 months) (id:49269)
Property Details
|
MLS® Number
|
X12072915 |
|
Property Type
|
Single Family |
|
Community Name
|
Blue Mountains |
|
Easement
|
Right Of Way |
|
Features
|
Level |
|
ParkingSpaceTotal
|
4 |
Building
|
BathroomTotal
|
3 |
|
BedroomsAboveGround
|
5 |
|
BedroomsTotal
|
5 |
|
Age
|
51 To 99 Years |
|
Appliances
|
Water Heater |
|
BasementDevelopment
|
Unfinished |
|
BasementType
|
Crawl Space (unfinished) |
|
ConstructionStyleAttachment
|
Detached |
|
CoolingType
|
Wall Unit |
|
ExteriorFinish
|
Stucco, Wood |
|
FireplacePresent
|
Yes |
|
FoundationType
|
Block |
|
HeatingFuel
|
Natural Gas |
|
HeatingType
|
Forced Air |
|
StoriesTotal
|
2 |
|
SizeInterior
|
2000 - 2500 Sqft |
|
Type
|
House |
|
UtilityWater
|
Municipal Water |
Parking
Land
|
AccessType
|
Year-round Access |
|
Acreage
|
No |
|
Sewer
|
Sanitary Sewer |
|
SizeIrregular
|
59 Acre |
|
SizeTotalText
|
59 Acre|1/2 - 1.99 Acres |
Rooms
| Level |
Type |
Length |
Width |
Dimensions |
|
Second Level |
Kitchen |
3.93 m |
3.96 m |
3.93 m x 3.96 m |
|
Second Level |
Primary Bedroom |
4.03 m |
4.08 m |
4.03 m x 4.08 m |
|
Second Level |
Bathroom |
|
|
Measurements not available |
|
Second Level |
Living Room |
7.11 m |
5.99 m |
7.11 m x 5.99 m |
|
Second Level |
Dining Room |
3.14 m |
3.96 m |
3.14 m x 3.96 m |
|
Main Level |
Bathroom |
|
|
Measurements not available |
|
Main Level |
Family Room |
3.42 m |
4.47 m |
3.42 m x 4.47 m |
|
Main Level |
Bedroom |
2.33 m |
4.52 m |
2.33 m x 4.52 m |
|
Main Level |
Bedroom |
2.33 m |
2.43 m |
2.33 m x 2.43 m |
|
Main Level |
Bedroom |
3.55 m |
3.91 m |
3.55 m x 3.91 m |
|
Main Level |
Bedroom |
3.55 m |
3.91 m |
3.55 m x 3.91 m |
|
Main Level |
Other |
2.23 m |
2.48 m |
2.23 m x 2.48 m |
|
Main Level |
Bathroom |
|
|
Measurements not available |
Utilities
https://www.realtor.ca/real-estate/28144966/138-st-moritz-crescent-blue-mountains-blue-mountains

