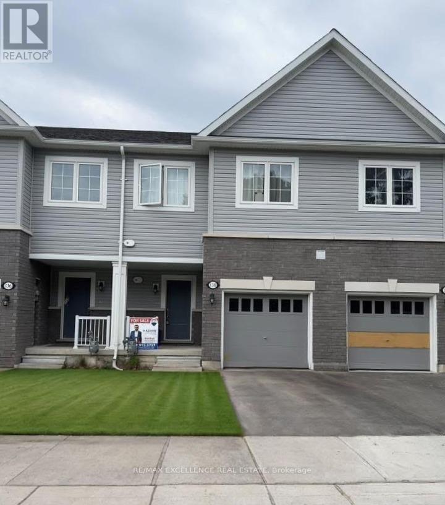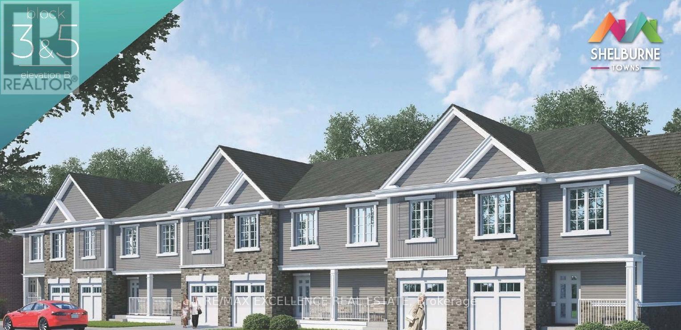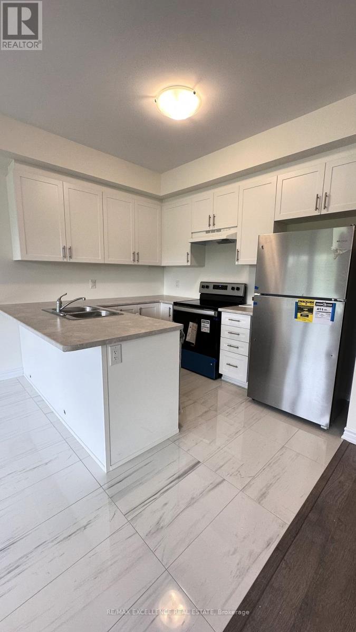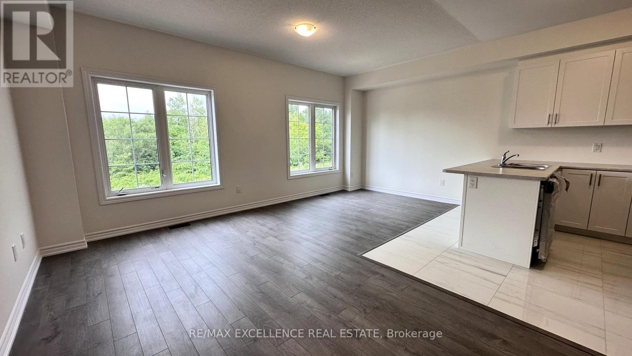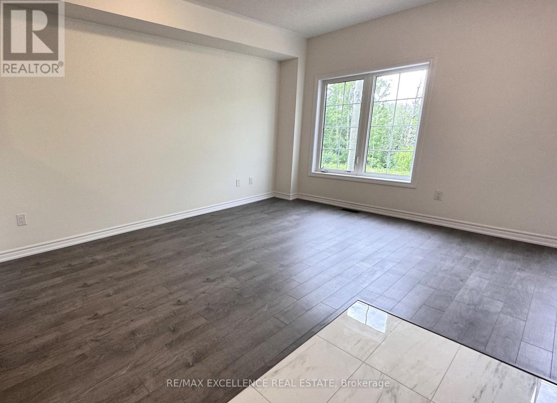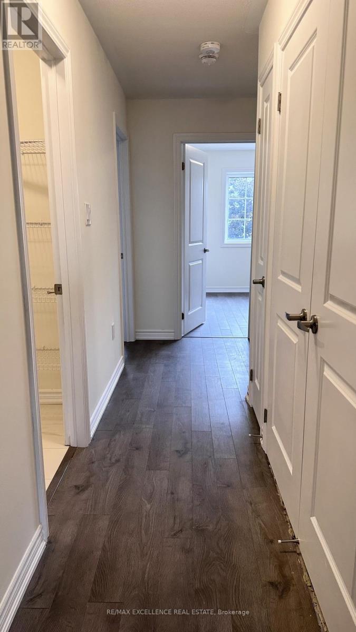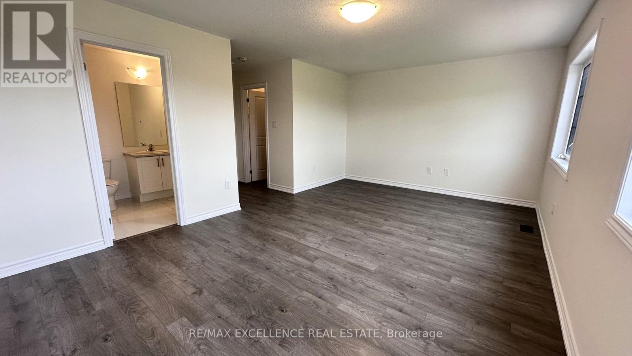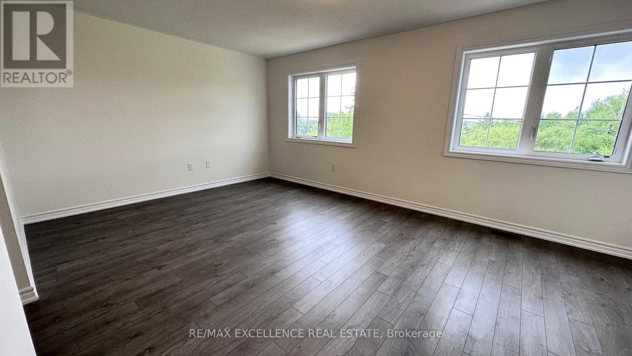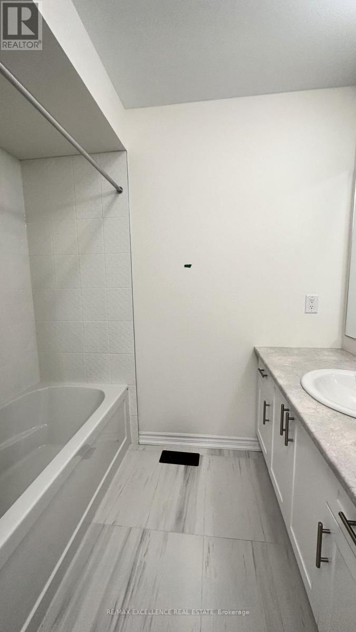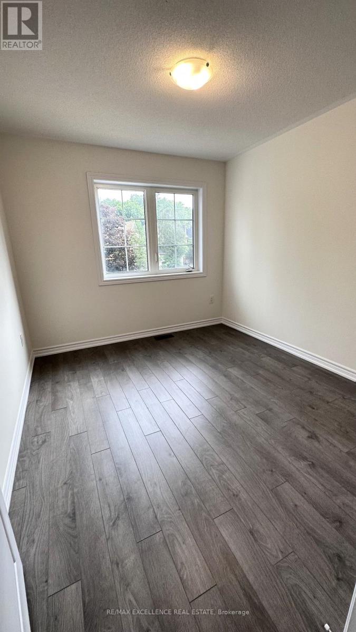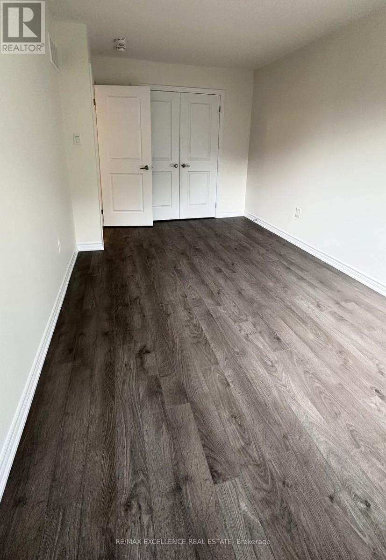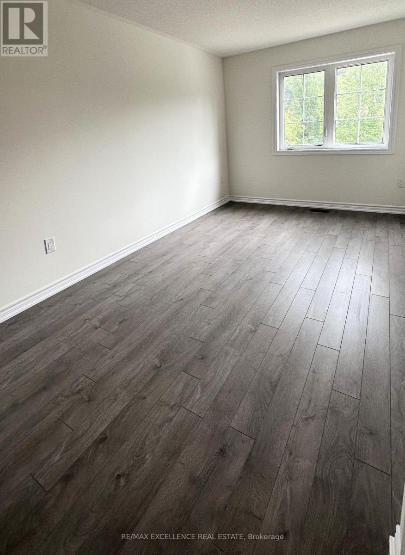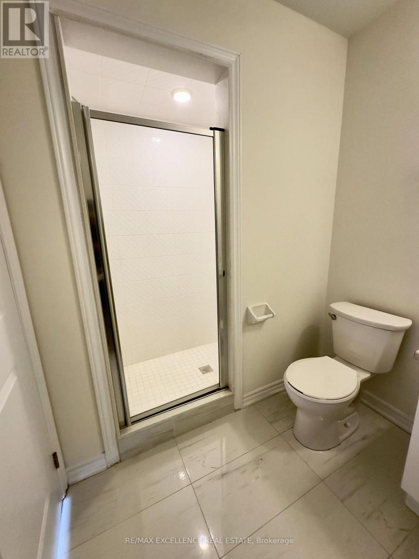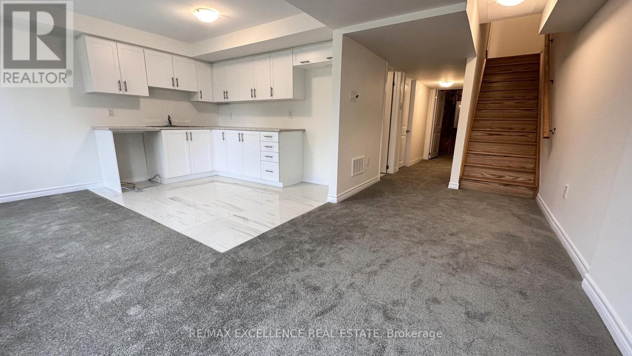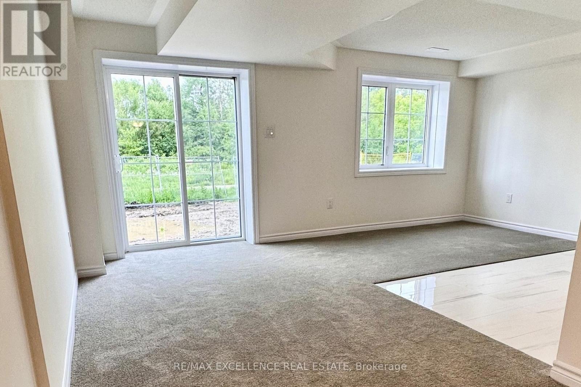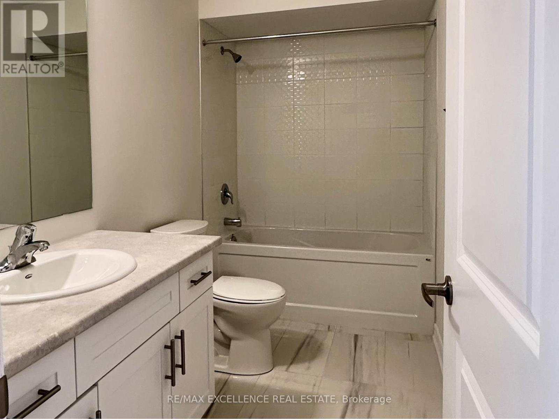3 Bedroom
4 Bathroom
1500 - 2000 sqft
Central Air Conditioning
Forced Air
$689,900
Welcome to this well-maintained 2-storey freehold townhouse in the heart of Shelburne! Offeringover 2,100 sq ft of finished living space, this home features 3 bedrooms, 4 bathrooms, and awalk-out basement finished backing onto a ravine. The bright, open-concept main floor includesa modern kitchen with stainless steel appliances and generous storage. Upstairs boasts aspacious primary suite with walk-in closet and 3-pc ensuite, plus two additional bedrooms and afull bath. The finished walk out basement offers extra living space and a 3-pc bath. Includesupper-level laundry, C/Air rough-in, and garage access. Currently tenanted at$2,975/monthtenants willing to stay. Close to parks, schools, shops, and more! priced to sellquick motivated seller! (id:49269)
Property Details
|
MLS® Number
|
X12153635 |
|
Property Type
|
Single Family |
|
Community Name
|
Shelburne |
|
ParkingSpaceTotal
|
2 |
Building
|
BathroomTotal
|
4 |
|
BedroomsAboveGround
|
3 |
|
BedroomsTotal
|
3 |
|
BasementDevelopment
|
Finished |
|
BasementFeatures
|
Walk Out |
|
BasementType
|
N/a (finished) |
|
ConstructionStyleAttachment
|
Attached |
|
CoolingType
|
Central Air Conditioning |
|
ExteriorFinish
|
Aluminum Siding, Brick |
|
FlooringType
|
Laminate, Tile |
|
FoundationType
|
Poured Concrete |
|
HalfBathTotal
|
2 |
|
HeatingFuel
|
Natural Gas |
|
HeatingType
|
Forced Air |
|
StoriesTotal
|
2 |
|
SizeInterior
|
1500 - 2000 Sqft |
|
Type
|
Row / Townhouse |
|
UtilityWater
|
Municipal Water |
Parking
Land
|
Acreage
|
No |
|
Sewer
|
Sanitary Sewer |
|
SizeDepth
|
88 Ft ,6 In |
|
SizeFrontage
|
19 Ft ,8 In |
|
SizeIrregular
|
19.7 X 88.5 Ft |
|
SizeTotalText
|
19.7 X 88.5 Ft |
Rooms
| Level |
Type |
Length |
Width |
Dimensions |
|
Basement |
Kitchen |
|
|
Measurements not available |
|
Basement |
Bathroom |
|
|
Measurements not available |
|
Basement |
Family Room |
|
|
Measurements not available |
|
Main Level |
Living Room |
5.66 m |
3.59 m |
5.66 m x 3.59 m |
|
Main Level |
Kitchen |
3.08 m |
2.62 m |
3.08 m x 2.62 m |
|
Main Level |
Bathroom |
1.5 m |
1.52 m |
1.5 m x 1.52 m |
|
Upper Level |
Bedroom |
5.66 m |
3.38 m |
5.66 m x 3.38 m |
|
Upper Level |
Bedroom 2 |
2.65 m |
3.14 m |
2.65 m x 3.14 m |
|
Upper Level |
Bedroom 3 |
2.92 m |
4.87 m |
2.92 m x 4.87 m |
|
Upper Level |
Bathroom |
|
|
Measurements not available |
|
Upper Level |
Bathroom |
|
|
Measurements not available |
|
Upper Level |
Laundry Room |
|
|
Measurements not available |
Utilities
|
Cable
|
Available |
|
Sewer
|
Available |
https://www.realtor.ca/real-estate/28324328/138-winters-way-shelburne-shelburne

