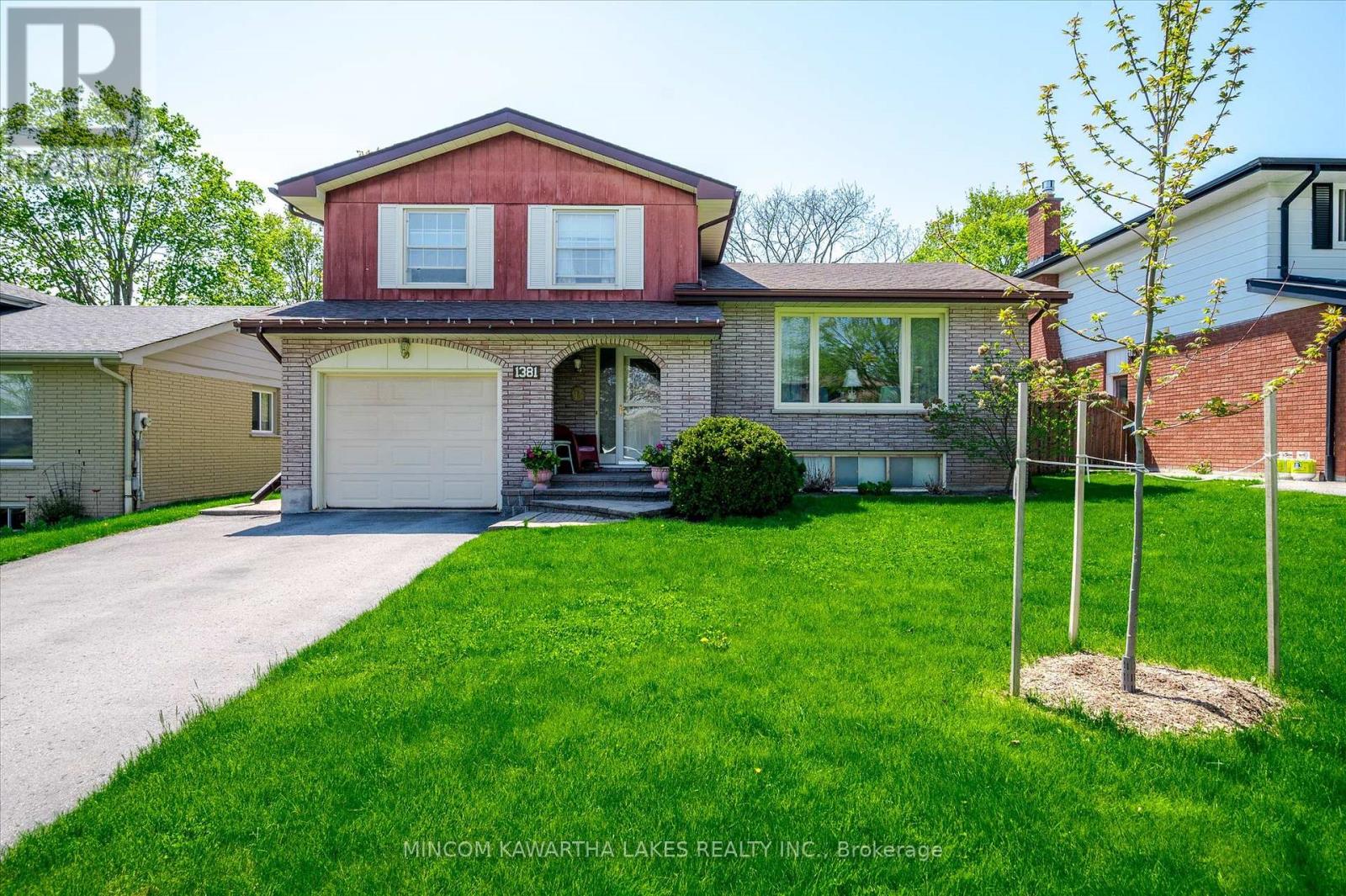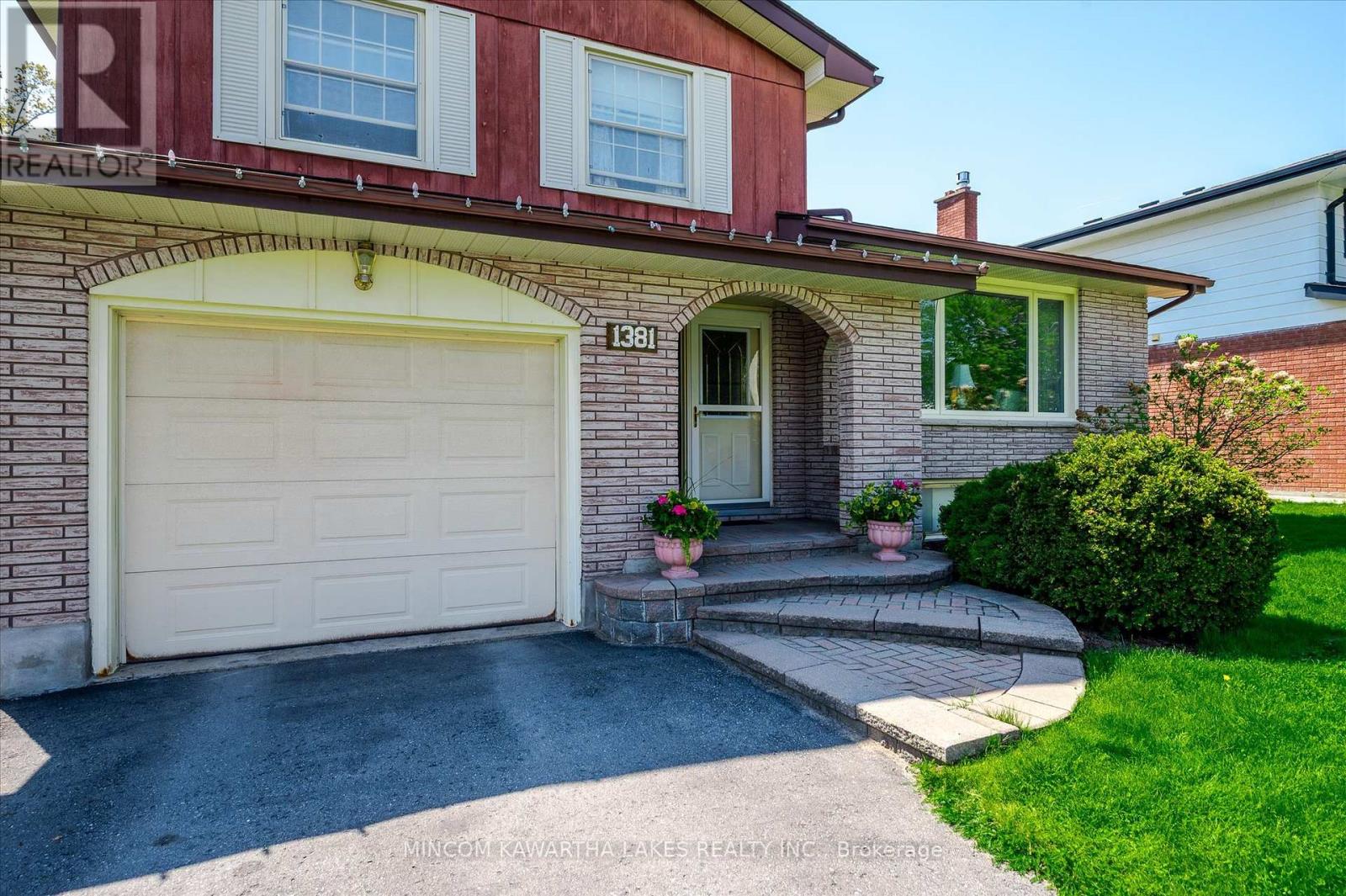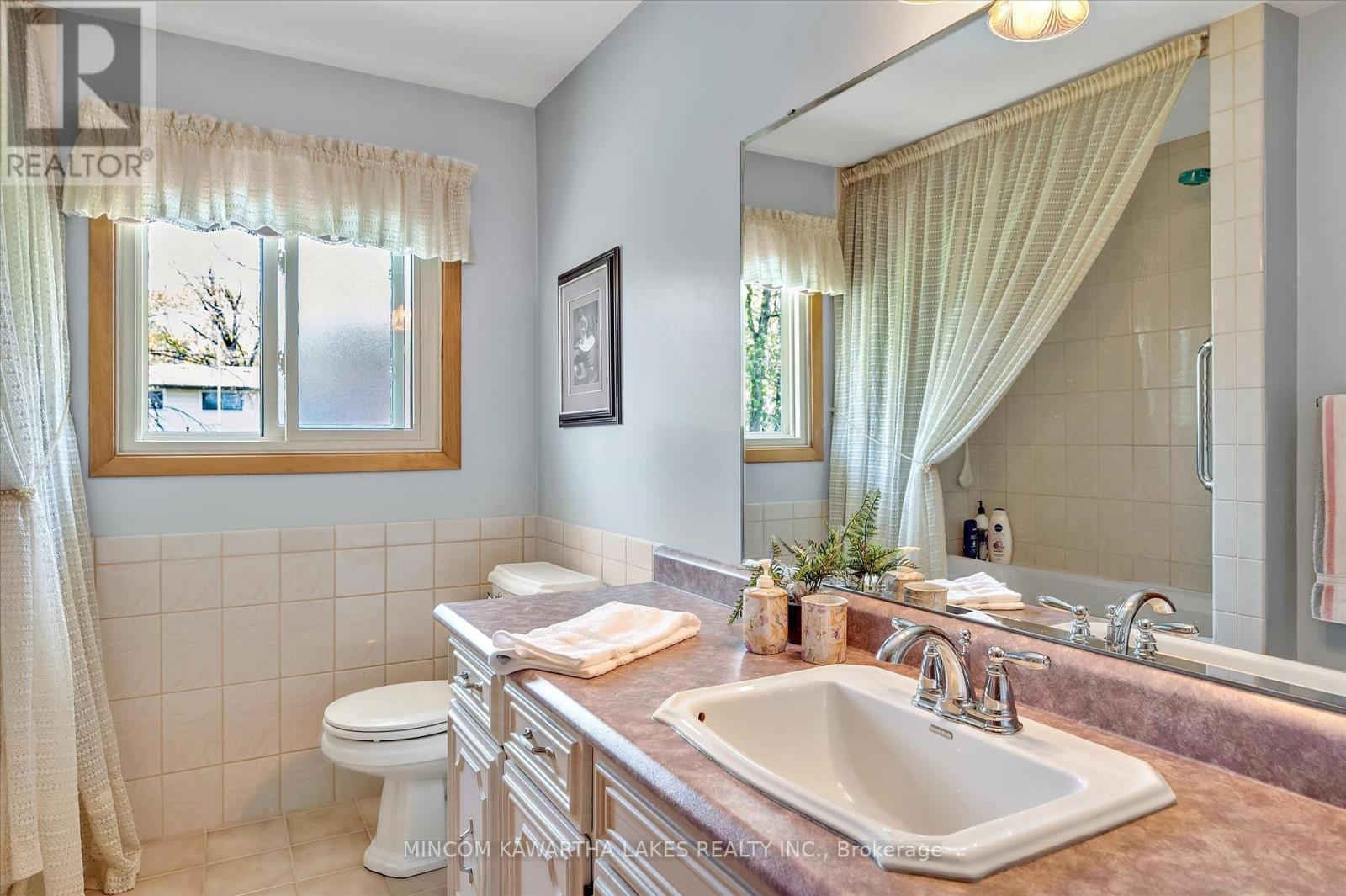3 Bedroom
2 Bathroom
1500 - 2000 sqft
Fireplace
Inground Pool
Central Air Conditioning
Forced Air
$739,900
West End Classic with in-ground pool and sunroom! Beautiful Family Home in Peterborough's Sought-After West End . Welcome to this well maintained 3-bedroom, 2-bathroom home located in the highly desirable West End of Peterborough - an area known for its excellent schools, family-friendly atmosphere, and unbeatable convenience.This spacious and well constructed home offers impressive features throughout, including a lovely sunroom/screened porch overlooking the private yard and pool. The main floor is filled with natural light and boasts a well-appointed, updated kitchen, flowing into a cozy living area.Upstairs, you'll find 3 generously sized bedrooms and a 4 piece bathroom. The mid level features a large family room with gas fireplace that walks out to the sunroom and back yard. The lower level includes a large rec room/gym area plus a separate games room complete with pool table. So much space and so many options!! The enhanced ceiling height allows for a workshop, laundry area and tons of storage on this level as well. Step outside to your private backyard oasis, complete with an in-ground pool - perfect for summer fun and entertaining. A nicely landscaped, level lot that includes a garden shed to augment the one car garage. This home truly offers the best of both worlds: tranquility and space in one of Peterborough's most sought-after neighbourhoods, with schools, parks, and amenities just minutes away. Lovingly cared for by the same family for over 40 years, it's time for a new family to call it home. Don't miss this rare opportunity to own a home that checks all the boxes in the heart of the West End! (id:49269)
Property Details
|
MLS® Number
|
X12147328 |
|
Property Type
|
Single Family |
|
Community Name
|
2 North |
|
AmenitiesNearBy
|
Hospital, Park, Schools, Place Of Worship, Public Transit |
|
Features
|
Flat Site |
|
ParkingSpaceTotal
|
5 |
|
PoolType
|
Inground Pool |
|
Structure
|
Shed |
Building
|
BathroomTotal
|
2 |
|
BedroomsAboveGround
|
3 |
|
BedroomsTotal
|
3 |
|
Amenities
|
Fireplace(s) |
|
Appliances
|
Water Heater, Dishwasher, Dryer, Microwave, Stove, Washer, Refrigerator |
|
BasementDevelopment
|
Partially Finished |
|
BasementType
|
Full (partially Finished) |
|
ConstructionStyleAttachment
|
Detached |
|
ConstructionStyleSplitLevel
|
Sidesplit |
|
CoolingType
|
Central Air Conditioning |
|
ExteriorFinish
|
Brick, Aluminum Siding |
|
FireplacePresent
|
Yes |
|
FireplaceTotal
|
1 |
|
FoundationType
|
Block |
|
HalfBathTotal
|
1 |
|
HeatingFuel
|
Natural Gas |
|
HeatingType
|
Forced Air |
|
SizeInterior
|
1500 - 2000 Sqft |
|
Type
|
House |
|
UtilityWater
|
Municipal Water |
Parking
Land
|
Acreage
|
No |
|
FenceType
|
Fenced Yard |
|
LandAmenities
|
Hospital, Park, Schools, Place Of Worship, Public Transit |
|
Sewer
|
Sanitary Sewer |
|
SizeDepth
|
122 Ft |
|
SizeFrontage
|
53 Ft |
|
SizeIrregular
|
53 X 122 Ft |
|
SizeTotalText
|
53 X 122 Ft |
|
ZoningDescription
|
R1 |
Rooms
| Level |
Type |
Length |
Width |
Dimensions |
|
Second Level |
Primary Bedroom |
4.34 m |
3.72 m |
4.34 m x 3.72 m |
|
Second Level |
Bedroom |
4.55 m |
2.71 m |
4.55 m x 2.71 m |
|
Second Level |
Bedroom |
3.49 m |
2.61 m |
3.49 m x 2.61 m |
|
Basement |
Den |
5.47 m |
4.21 m |
5.47 m x 4.21 m |
|
Basement |
Laundry Room |
1.59 m |
2.94 m |
1.59 m x 2.94 m |
|
Basement |
Other |
6 m |
8.66 m |
6 m x 8.66 m |
|
Basement |
Recreational, Games Room |
5.47 m |
4.25 m |
5.47 m x 4.25 m |
|
Main Level |
Living Room |
3.38 m |
5.54 m |
3.38 m x 5.54 m |
|
Main Level |
Dining Room |
2.44 m |
3.36 m |
2.44 m x 3.36 m |
|
Main Level |
Kitchen |
2.83 m |
3.47 m |
2.83 m x 3.47 m |
|
Main Level |
Eating Area |
2.95 m |
2.14 m |
2.95 m x 2.14 m |
|
Main Level |
Family Room |
4.01 m |
6.08 m |
4.01 m x 6.08 m |
|
Main Level |
Sunroom |
2.71 m |
4.45 m |
2.71 m x 4.45 m |
Utilities
|
Cable
|
Available |
|
Sewer
|
Installed |
https://www.realtor.ca/real-estate/28309948/1381-heather-lane-peterborough-west-north-2-north




















































